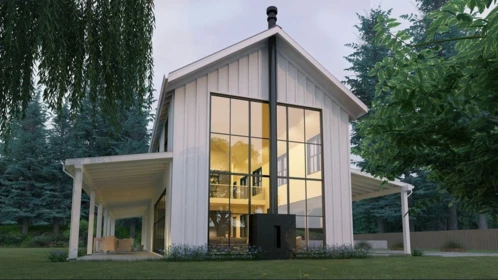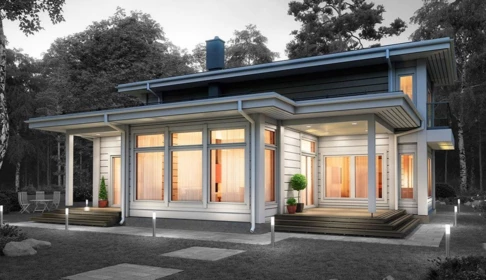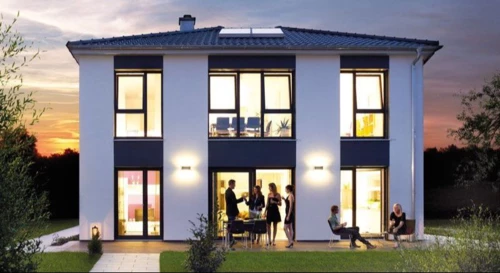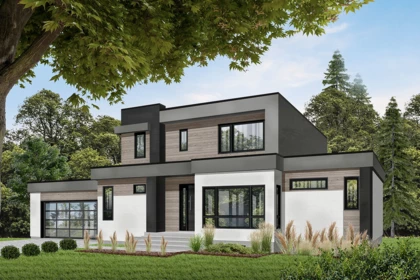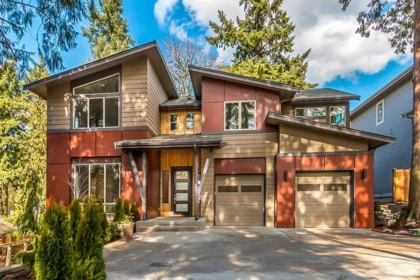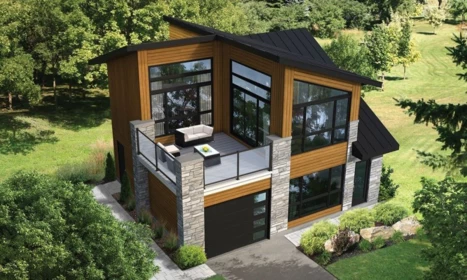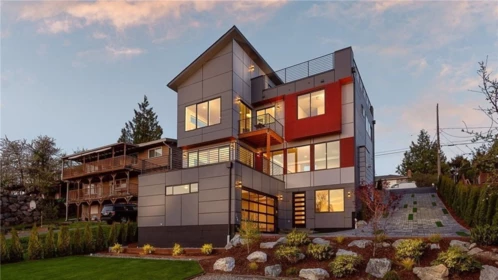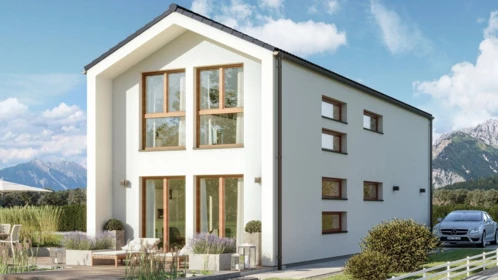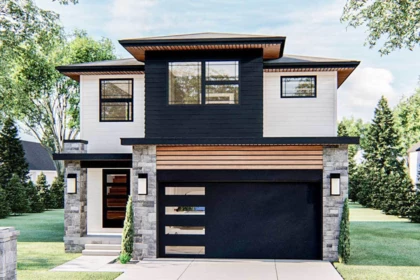Two Story Wood Frame House Plans
When we have a small lot and a large family, we need a two-story house to make the family comfortable. The best solution is to build a two-story modern frame house. A two-story frame house is easier and faster to build than a house made of stone materials, thanks to the wooden floor of the second floor. The useful area of the frame house will also be larger by several square meters due to thinner, and warmer walls. The simplicity of the design of two-story houses in modern style is also better suited to a modern family; straight lines of walls and roofs and simple and functional decoration of the facade and interior lead to a reduction in the cost and time of construction of any house. Look at the layouts and photos of modern one-story houses from leading architects around the world to get an idea of your future home.
A modern home with a high-tech home automation system - the smart home
Plan of a frame house with gable roof and attic balcony with extensive glazing on the ground floor.A modern two-story flat-roof house for a small plot
Plan for a two-story, modern-style, frame-built house. Three bedrooms are placed on the first floor next to two bathrooms. The entire ground floor is…Modern two-story frame house with 10 x 10 panoramic windows
The exciting plan of the modern house excites the imagination with its architectural design - a semi-circular wall with extensive glazing extending…Plan for a two-story flat-roofed high-tech house
The frame house in a modern style impresses with its façade. Large floor-to-ceiling windows, white plastered walls, and, of course, a full-wall…Modern Finnish house with great planning
Many people dream of a well made plan of a Finnish house with a modern and memorable design. Take a look at the Finnish house plan called "Kemijärvi",…Modern City Villa with Style
The classic city villa architecture is still prevalent. This house plan promises spacious living on two full floors. Its trendy color and material…Two-story modern flat-roof house plan with four bedrooms and a 2-car garage
Clean, straight lines and a blend of mixed materials on the exterior give this Modern house plan wonderful visual appeal. An airlock entry foyer keeps…Northwest House Plan with a Contemporary Flair
Slanted shed rooflines add excitement and a contemporary flair to this Northwest house plan that fits nicely on a narrow lot. From the expansive…Spectacular modern house with a deck over the garage
It's easy to imagine all your family members enjoying the sun on the second-floor terrace of this impressive modern home. The large living room with a…Chic Modern House Plan with a Roof Garden and Deck above the Garage
This House plan is suitable for a downsloping lot with a 2 car garage located on the rear. From the open-plan main level, you can enter the large deck…Two-story Barnhouse style house for a very narrow lot
The BALANCE 131 is a compact dream house, and thanks to its intelligently designed floor plan, there is enough space even on very narrow plots or…OUR RECOMMENDATIONS
We invite you to visit our other site, EPLAN.HOUSE where you will find 4,000 selected house plans in various styles from around the world, as well as recommendations for building a house.
