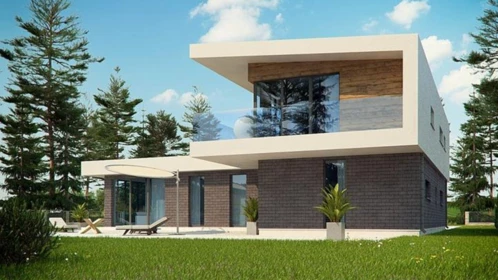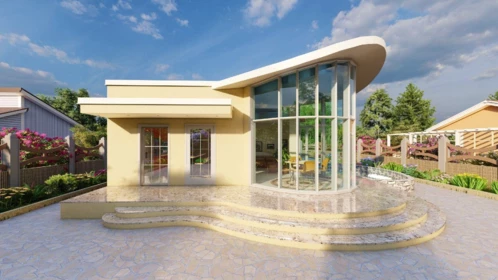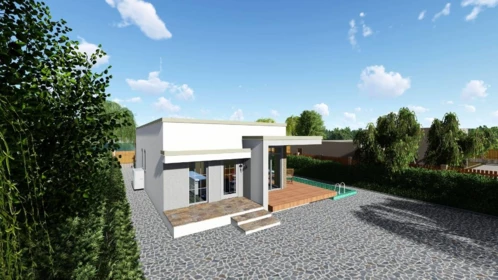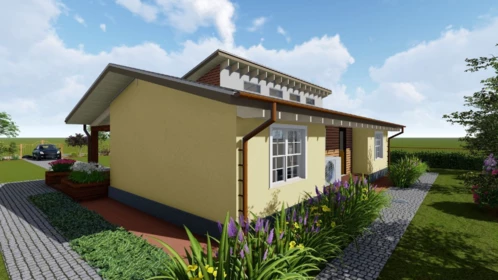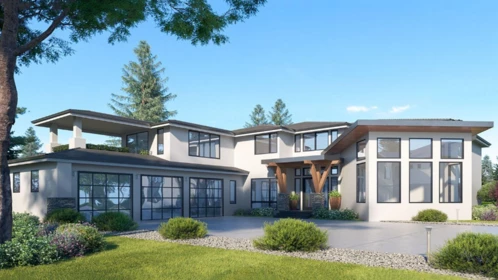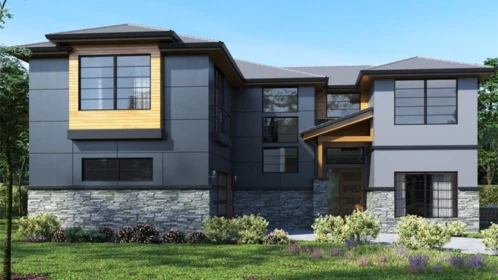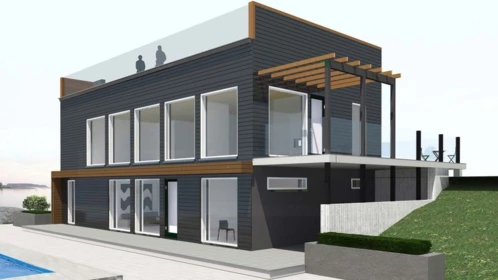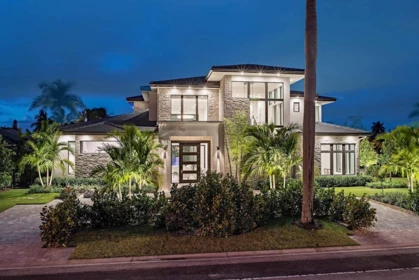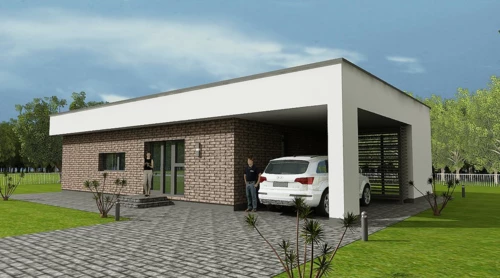Modern ICF Houses
Modern 3 bedroom single story house with wall of glass
Beautiful small house plan with 3 bedrooms and a large living room with panoramic windows in the bay…3 bedroom Small modern house plan with flat roof
Modern house plan with flat roof and large windows of 80 square meters with 3 bedrooms, living room,…Small modern scandinavian ICF house plan 30x40 feet
This house plan has the open layout Great room with access to the covered deck, fireplace, two…Modern two-story house plan with 6 bedrooms, sauna and study with a hip roof
The modern style of the two-story cottage with a basement is felt everywhere, both outside and in…Two-story monolithic house (ICF) in a modern style
The two-story house with a modern façade and extensive glazing has a two-car garage, 4-5 bedrooms,…Modern (ICF) house plan with glass parapet roof terrace
The modern house plan with a living basement and straight façade lines with extensive glazing are…L-shaped floor plan for a modern style permanent formwork house
Modern L-shaped houses are becoming more and more enjoyable to potential builders due to the…Modern two-story house plan with large glazing
Bold, clean lines and lots of glass serve to give you an eye-catching Contemporary home. The…Insulated Concrete Form, or ICF house plans provide a solid, long-lasting home that resists fire, wind and time. House plans with ICF walls give two built-in layers of foam insulation for added energy efficiency.
Built to last, they have greater efficiency than any other wall construction, more peace and quiet, a healthier living environment, low-maintenance cost, and typically are faster to build. Building with ICFs is also cost effective since it can be compared equally to a home built with 2" x 6" exterior walls, but with the added benefits of more comfort and efficiency.
OUR RECOMMENDATIONS
We invite you to visit our other site, EPLAN.HOUSE where you will find 4,000 selected house plans in various styles from around the world, as well as recommendations for building a house.
