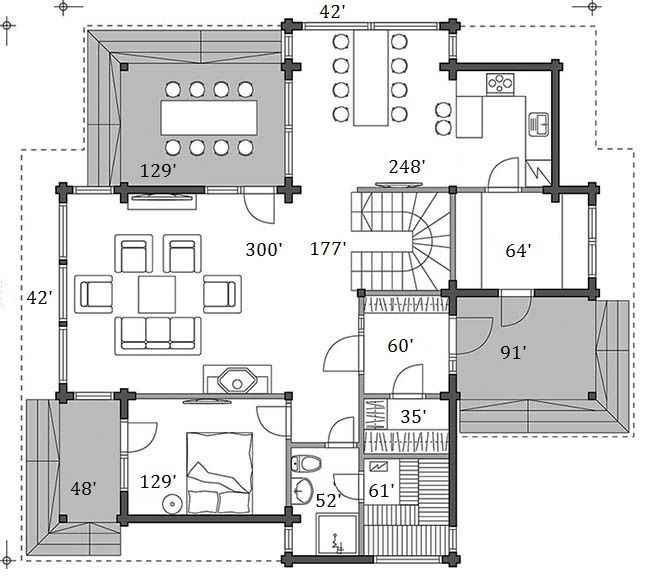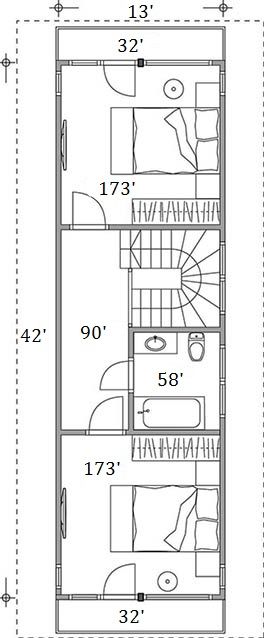Modern Finnish house with great planning
Many people dream of a well made plan of a Finnish house with a modern and memorable design. Take a look at the Finnish house plan called "Kemijärvi", which combines wooden materials with urban trends! This project is characterized by large panoramic windows and reasonable minimalism.
On the ground floor there are both rooms for a living and for utility - there are three terraces, a foyer with a wardrobe, a utility room and a bathroom, a kitchen with a dining room, and a living room with large windows. It is also worth noting the presence of a separate bedroom. Well, what a Finnish plan can it be without a bath with a sauna! The second floor has a hall, bathroom and two bedrooms with balconies.
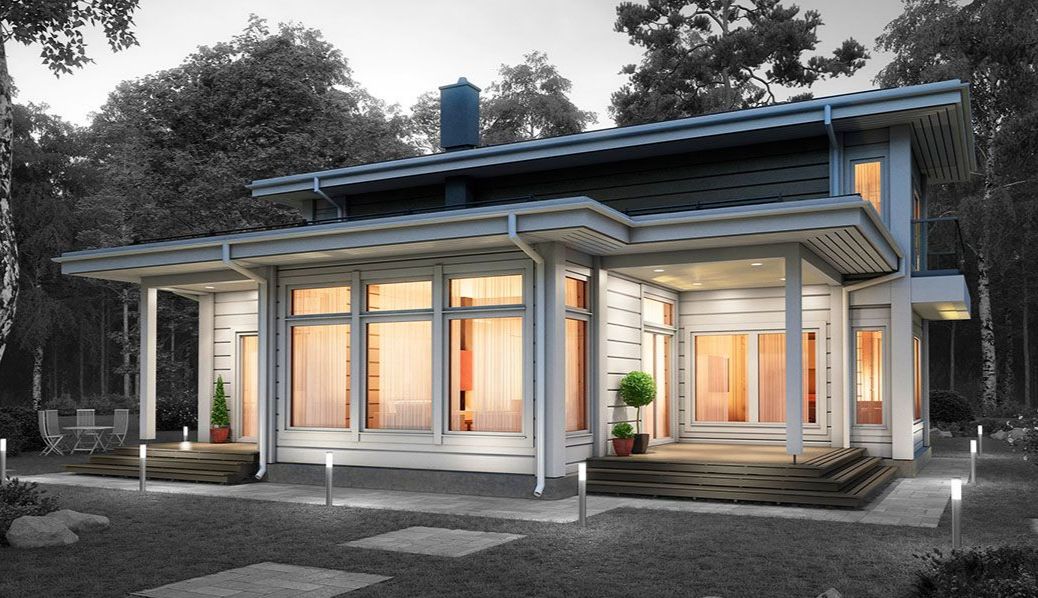
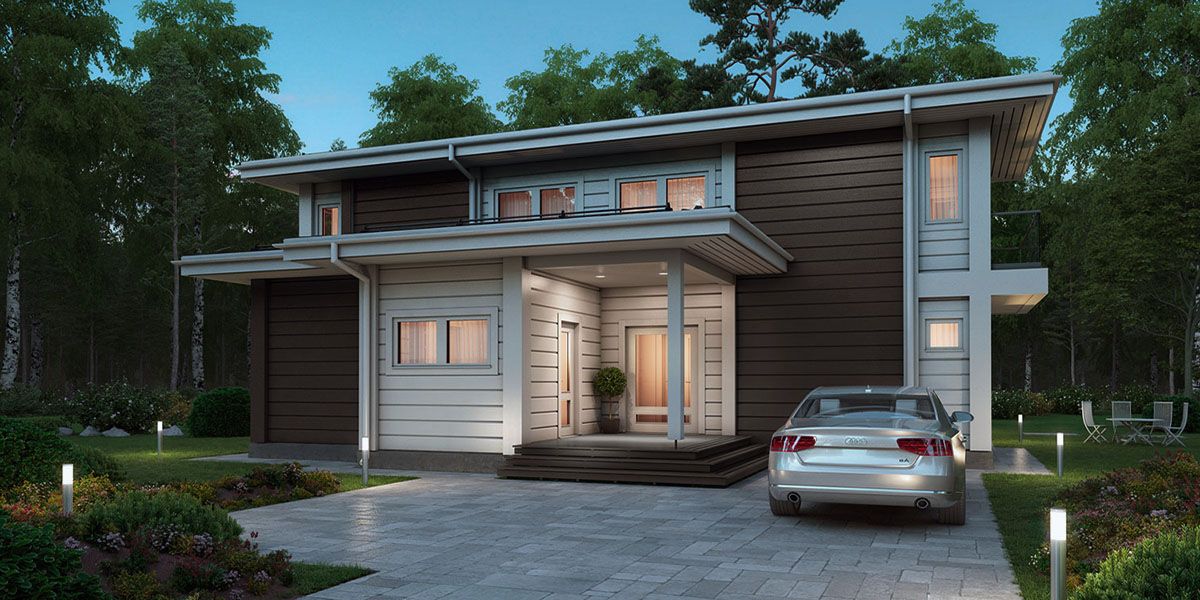
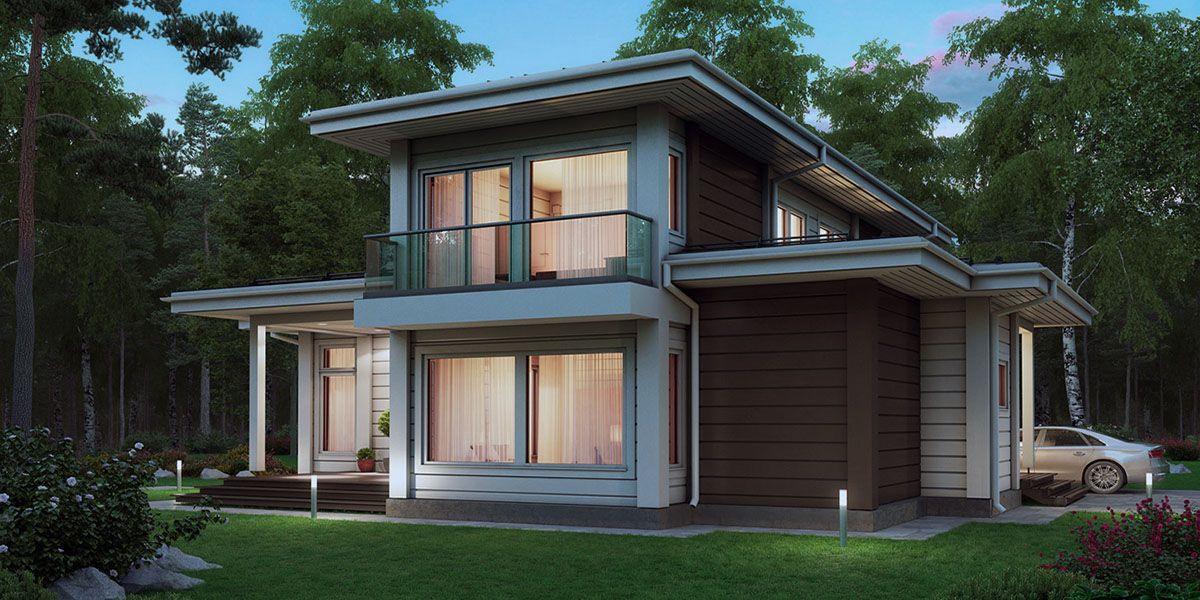
Floor Plans
Plan Details
OUR RECOMMENDATIONS
We invite you to visit our other site, EPLAN.HOUSE where you will find 4,000 selected house plans in various styles from around the world, as well as recommendations for building a house.
