Two-story modern flat-roof house plan with four bedrooms and a 2-car garage
- Clean, straight lines and a blend of mixed materials on the exterior give this Modern house plan wonderful visual appeal.
- An airlock entry foyer keeps cold air away from the rest of the house.
- Work from home in the cozy front-facing home office or head back to the main living area to relax with your family.
- The open layout gives you terrific views of the kitchen, dining area, and living room.
- A wall of folding doors brings in lots of light and takes you out to the covered rear porch.
- Homeowners get a first-floor master suite with its own private deck, a big walk-in closet, and a large bathroom with two sinks.
- Three other family bedrooms are up on the second floor, where an open railing hallway lets look out onto the rooms below.
- Step out onto the second-floor balcony for a breath of fresh air.

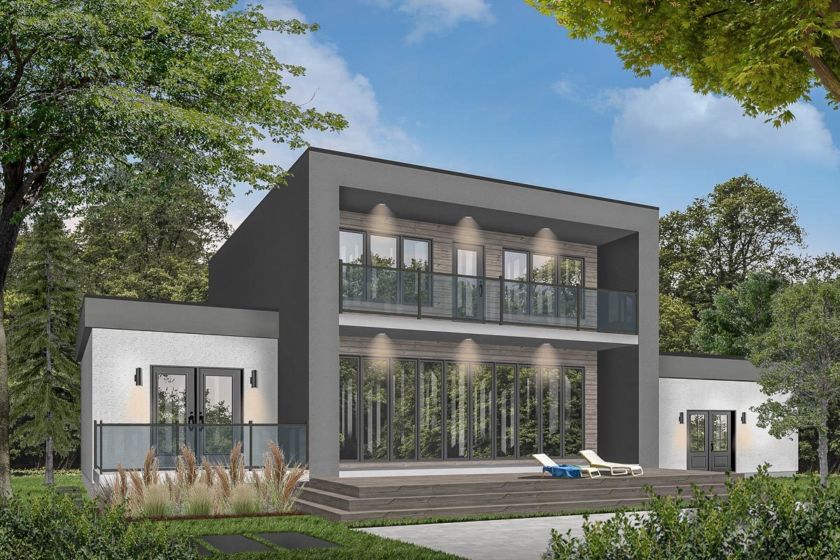

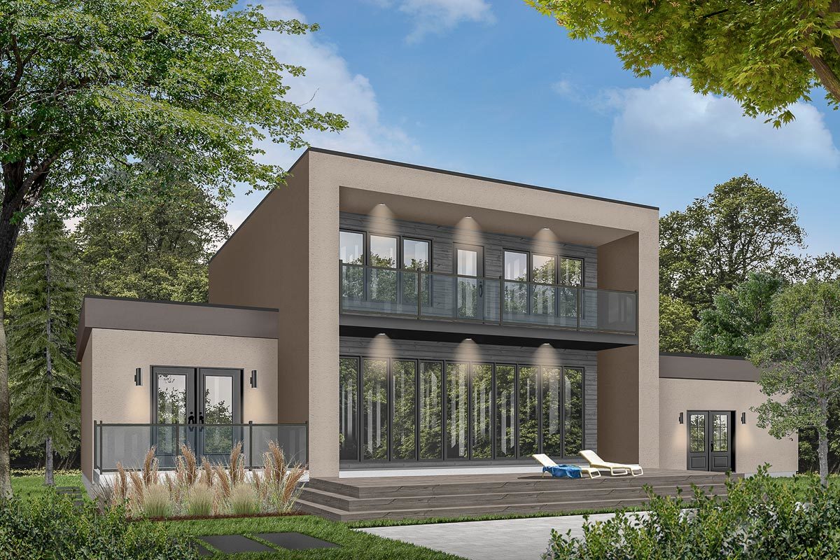
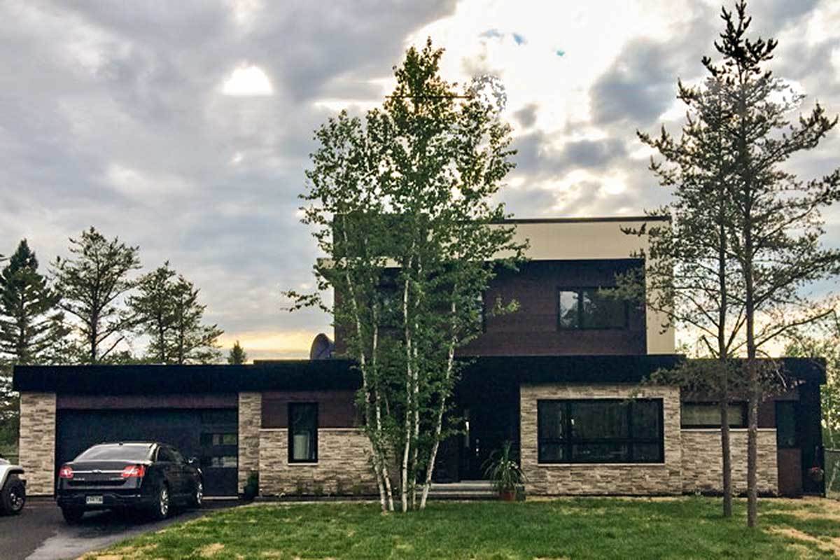
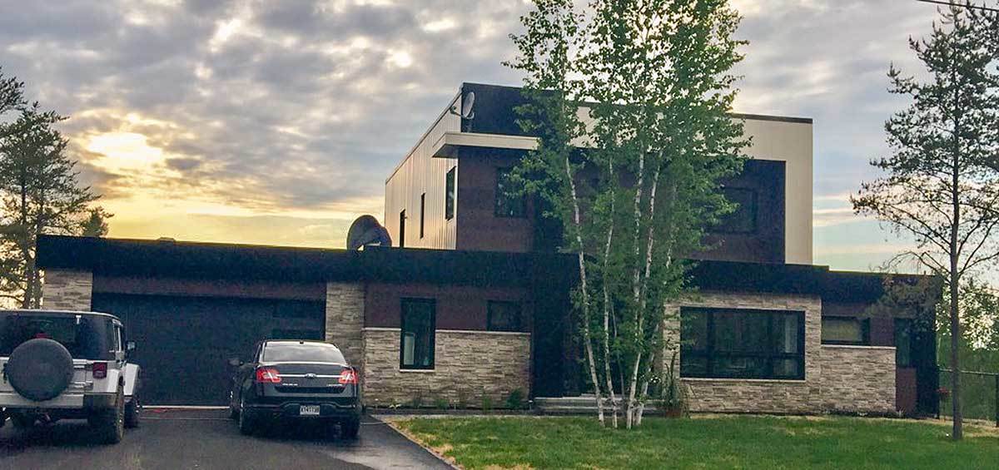
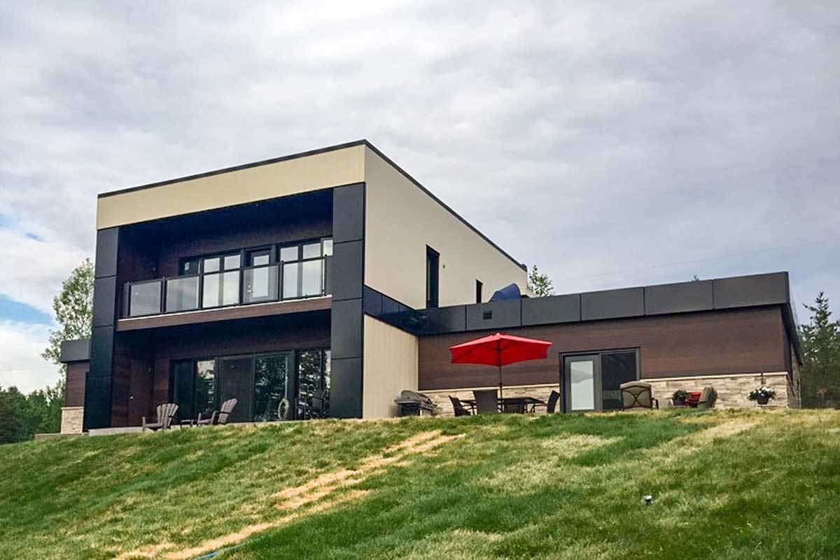
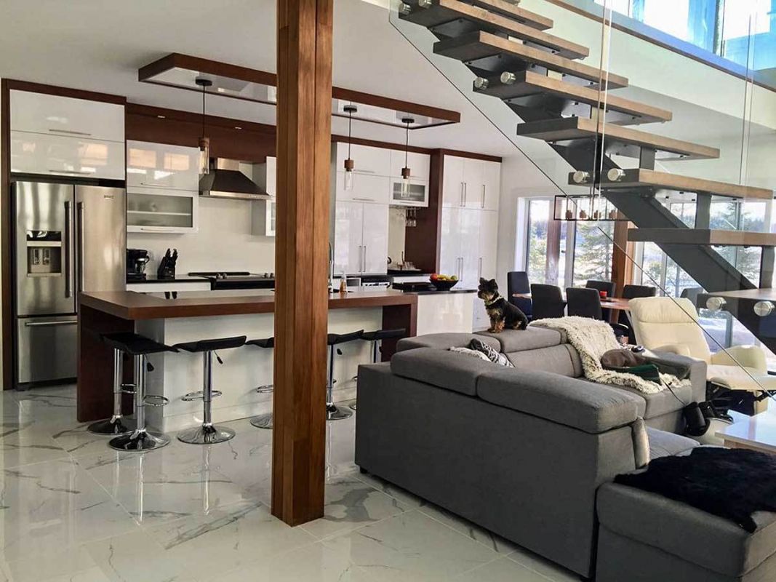

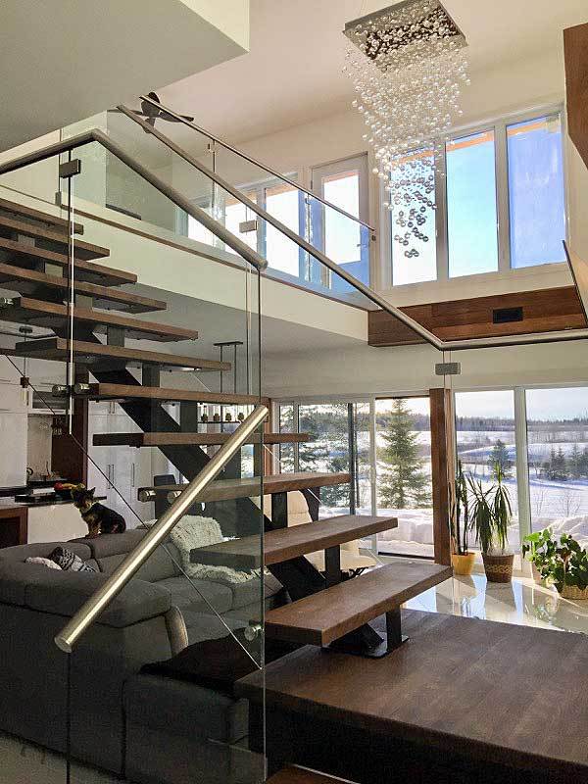
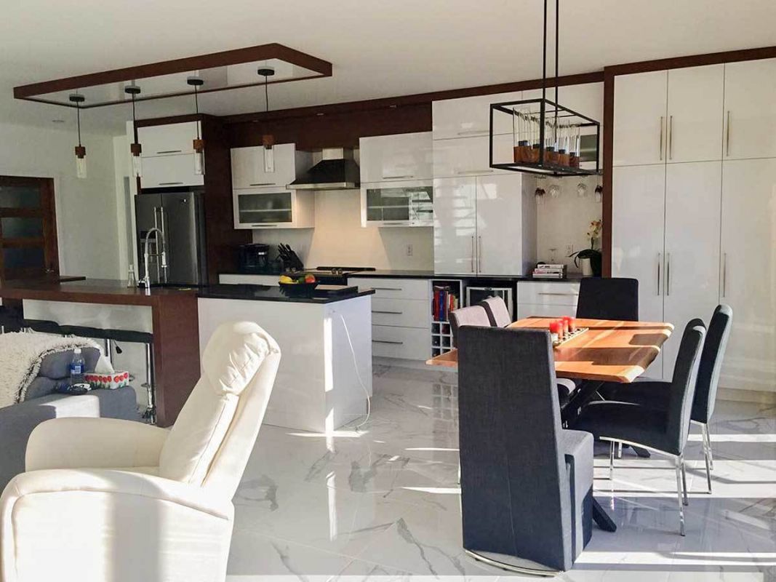

Floor Plans
Link
architecturaldesigns
Plan Details
Floors: 2
Bedrooms: 4
Garage Type: attached garage, 2 car garage
Total Heated Area: 2149 sq.ft
1st Floor: 1450 sq.ft
2nd Floor — 698 sq.ft
Width — 67′11″
Depth — 42′12″
Roof — flat
Bathrooms: 2
3
Wall framing — wood frame
Cladding: wood siding, fiber-cement siding
Foundation type — Basement
Outdoor living: Porch, Screened porch, Balcony
Windows: large windows, panoramic windows
Max Ridge Height 22′8″
OUR RECOMMENDATIONS
We invite you to visit our other site, EPLAN.HOUSE where you will find 4,000 selected house plans in various styles from around the world, as well as recommendations for building a house.

