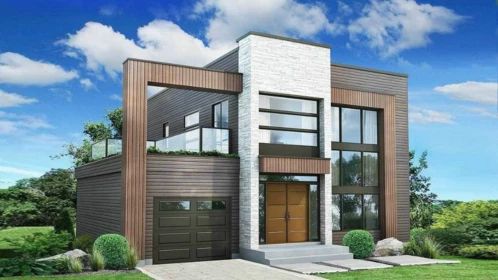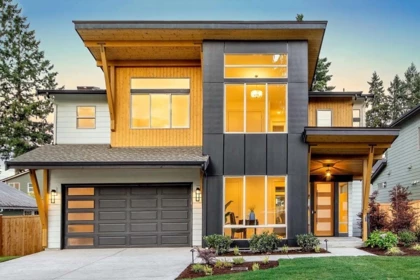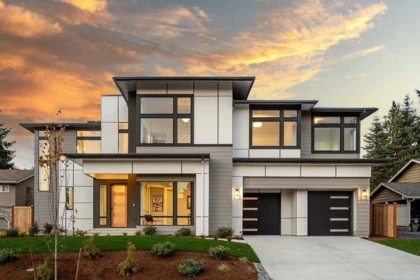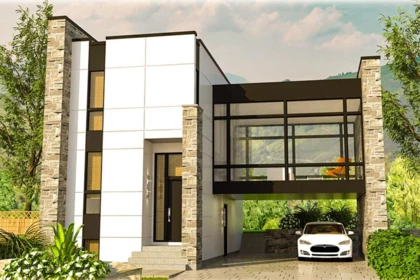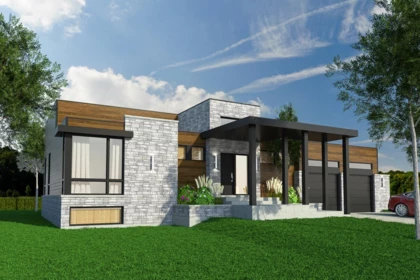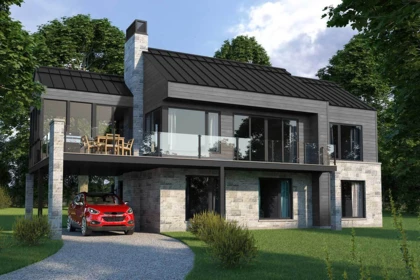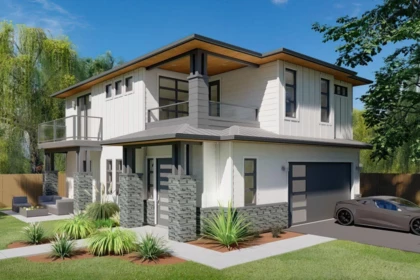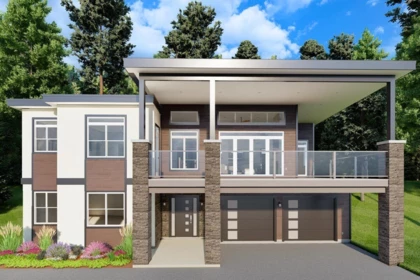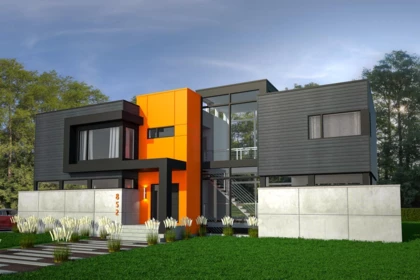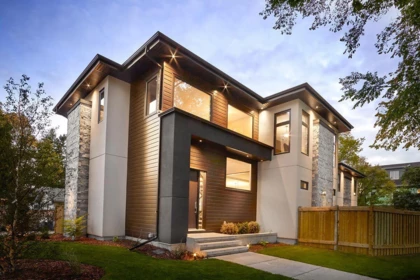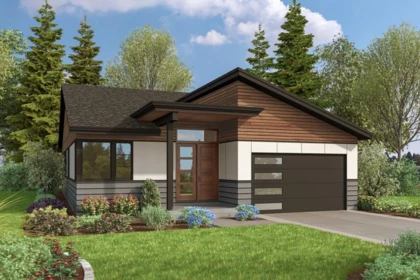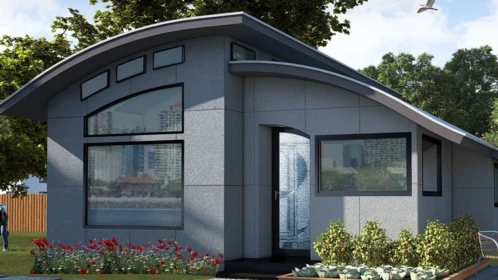Modern Framed House Plans
Young and intelligent people choose the designs of frame houses in a modern style. Here you will find several excellent designs of frame houses in high-tech style and minimalism. Frame houses will give you a flexible layout, warm in winter and cool in summer, saving money on construction and maintenance, comfortable temperature and fresh air in the house. Due to its high thermal protection characteristics, you can choose a frame house plan with panoramic windows, a flat or a shed roof. If the exterior dimensions of the house are equal with a brick house, you will get an additional area for one more room. The light weight construction of frame houses is ideal for building a house with a basement for expansion of utility rooms: pantry, gym, home theater or workshop. Frame house plans are the most popular on all five continents for the construction of individual houses.
2-Story 5 Bed Modern House Plan - 3615 Sq Ft
With 5 bedrooms, 4.5 bathrooms, and 3615 square feet of heated living space, this two-story modern house plan has it all. A 2-car front-facing garage…Modern House Plan with Outdoor Living Room - 4125 Sq Ft
The main floor features an open concept design, with the island kitchen having views to every room except the den off the foyer (that room would make…Innovative Modern House Plan With Glass Walls In Living Room
This modern house plan has an incredibly lovely appearance thanks to the glass walls that flank both sides of the living area. The dining room,…Modern Split Bedroom House Plan with Daylight Basement
This modern 2-bedroom house has a big closet in the entryway for extra storage space. The kitchen includes an island with a cooktop, two sinks, and…Contemporary Three Bedroom Home Plan with Screened Porch
This contemporary house plan has a carport that extends from the left side of the layout and a rectangular footprint. The bedrooms are on the main…Modern 3-Bed Floor Plan with Upstairs Sundecks
This three-bedroom modern home plan has an exterior composed of a combination of horizontal and vertical siding with accents of stone. It also has a…Up-Sloping Two-Level Modern House Plan with Rec Room and Drive-Under 2-Car Garage
This contemporary house plan offers 2,816 square feet of heated living space divided over two stories and is intended for an up-sloping lot. Access…PD-90315-2-4
In this gorgeous four-bedroom modern house plan, the stairs are highlighted by floor to ceiling windows in front. Forms that resemble cubes come…2-Story Modern Northwest House Plan with In-Law Suite above Garage
The outside of this two-story Modern Northwest home design, which features a double garage accessible from the rear and an in-law suite above, is…Contemporary Scandinavian House Plan with Open-concept Living Space
With a little more than 2,000 square feet, this Northwest home plan offers modern features for a novel approach to one-level living. Three family…The new generation of prefab houses - the Flex House - for independent life
Flex House is a model for “Right-Sized” living in a small-footprint, flexible space that is completely connected, intelligent, reliable, bright, and…OUR RECOMMENDATIONS
We invite you to visit our other site, EPLAN.HOUSE where you will find 4,000 selected house plans in various styles from around the world, as well as recommendations for building a house.
