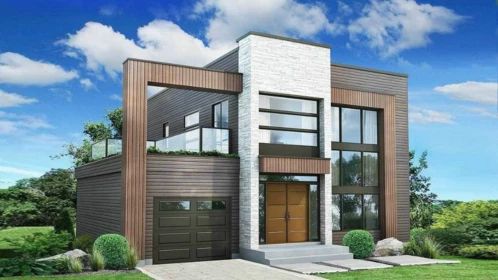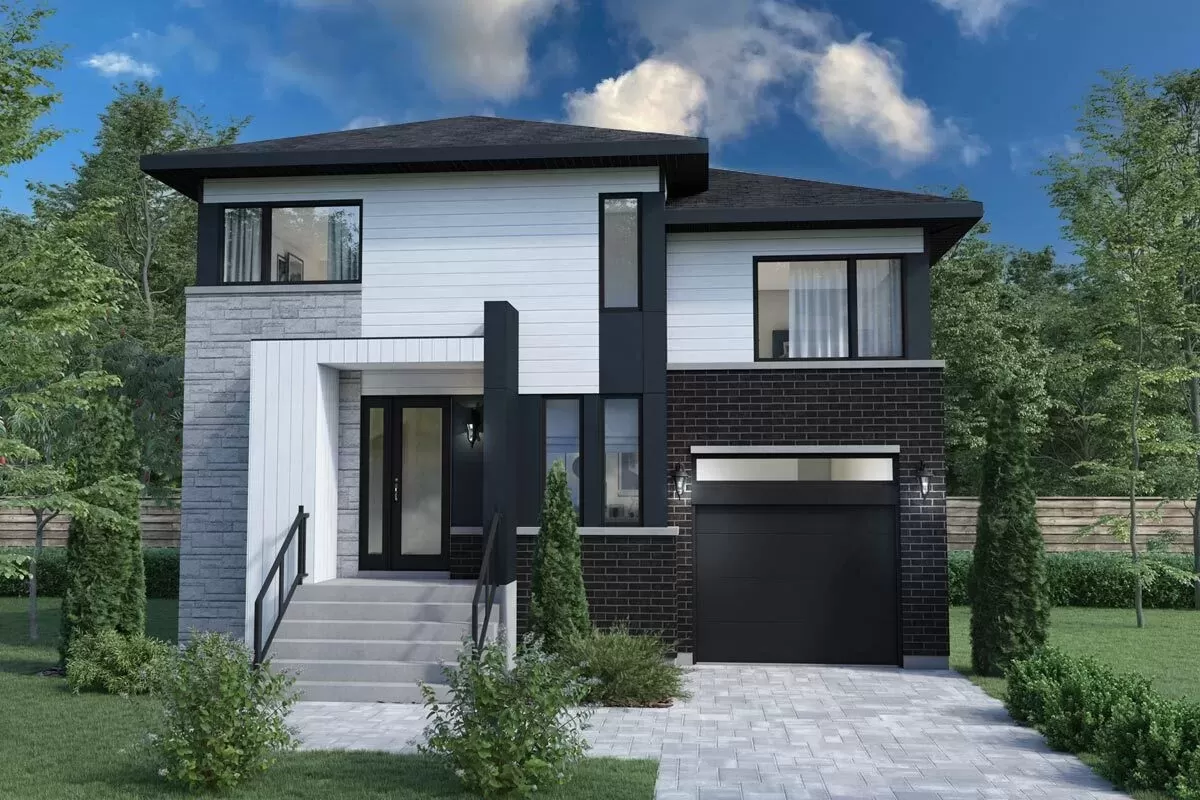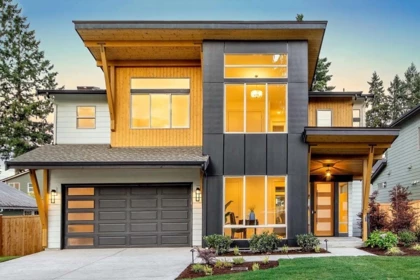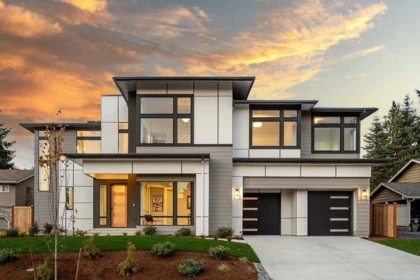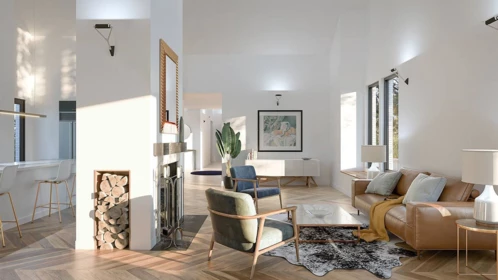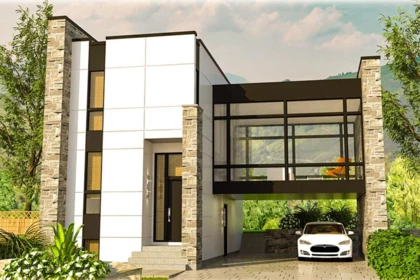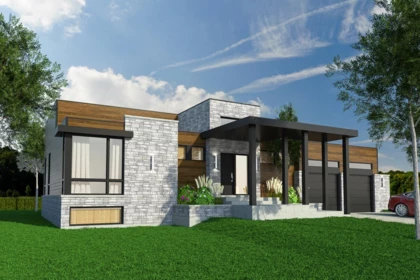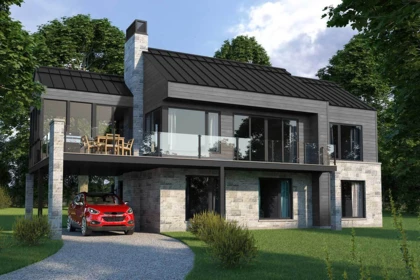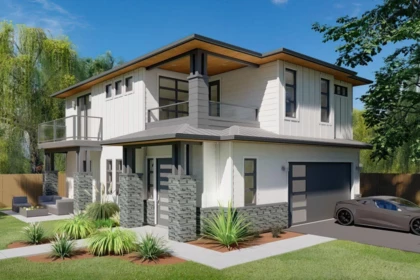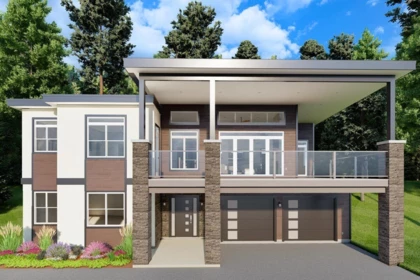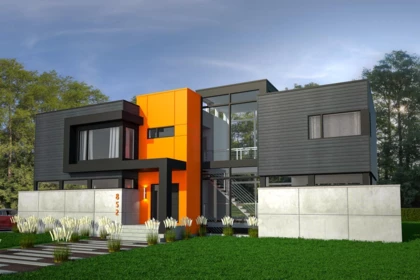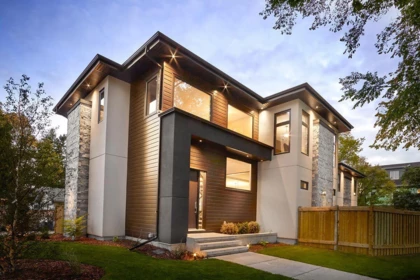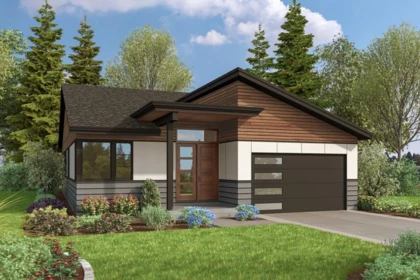Modern house plans
The modern style originated at the beginning of the 20th century, taking into account changes in construction technologies and the appearance of new materials. Architects and designers deliberately abandoned the complex details and ornate Victorian era. Today they continue to challenge themselves to create bold and bright houses designs. Architects use straight lines of walls, flat or shed roofs, panoramic windows, and covered patios to create house designs in high-tech styles and minimalism. A modern house should not require much effort to operate. For the construction of a residential house, you can use all the known building materials and structures. Modern frame houses are most popular all over the world, thanks to high energy efficiency. But here you can see modern brick houses, houses made of aerated concrete, monolithic houses, and houses from a bar. Facades are finished with durable plaster, horizontal wooden panels, facing brick or stone. New technologies for making windows allow the house to be light and warm, and sliding glass doors expand the living space beyond the walls of the house. Many house designs are accompanied by photo interiors.
Modern House Plan with 4 Upstairs Bedrooms - 1858 Sq Ft
This modern two-story house plan gives you 4 beds, 2.5 baths and 1,858 square feet of heated living inside a 34 foot wide by 34- foot deep building…2-Story 5 Bed Modern House Plan - 3615 Sq Ft
With 5 bedrooms, 4.5 bathrooms, and 3615 square feet of heated living space, this two-story modern house plan has it all. A 2-car front-facing garage…Modern House Plan with Outdoor Living Room - 4125 Sq Ft
The main floor features an open concept design, with the island kitchen having views to every room except the den off the foyer (that room would make…Purist Life Style
More and more people are succumbing to the charms of purism, especially when it comes to interior design. But what's so special about purist design?…Innovative Modern House Plan With Glass Walls In Living Room
This modern house plan has an incredibly lovely appearance thanks to the glass walls that flank both sides of the living area. The dining room,…Modern Split Bedroom House Plan with Daylight Basement
This modern 2-bedroom house has a big closet in the entryway for extra storage space. The kitchen includes an island with a cooktop, two sinks, and…Contemporary Three Bedroom Home Plan with Screened Porch
This contemporary house plan has a carport that extends from the left side of the layout and a rectangular footprint. The bedrooms are on the main…Modern 3-Bed Floor Plan with Upstairs Sundecks
This three-bedroom modern home plan has an exterior composed of a combination of horizontal and vertical siding with accents of stone. It also has a…Up-Sloping Two-Level Modern House Plan with Rec Room and Drive-Under 2-Car Garage
This contemporary house plan offers 2,816 square feet of heated living space divided over two stories and is intended for an up-sloping lot. Access…PD-90315-2-4
In this gorgeous four-bedroom modern house plan, the stairs are highlighted by floor to ceiling windows in front. Forms that resemble cubes come…2-Story Modern Northwest House Plan with In-Law Suite above Garage
The outside of this two-story Modern Northwest home design, which features a double garage accessible from the rear and an in-law suite above, is…OUR RECOMMENDATIONS
We invite you to visit our other site, EPLAN.HOUSE where you will find 4,000 selected house plans in various styles from around the world, as well as recommendations for building a house.
