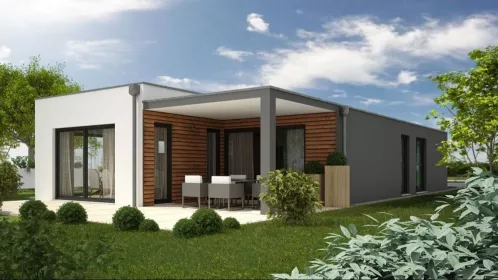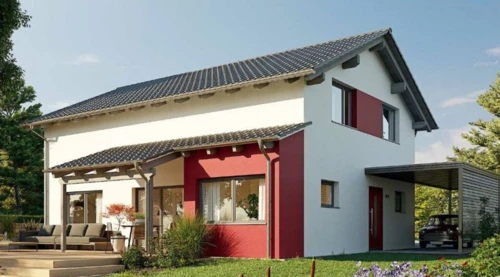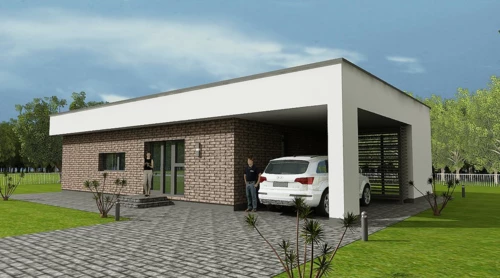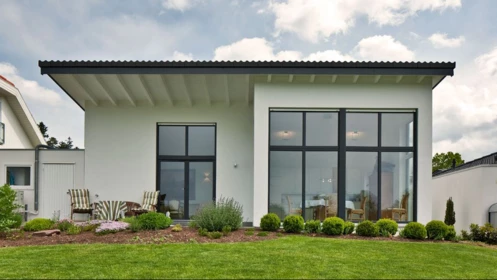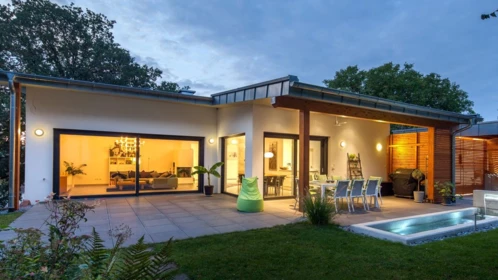Modern Aerated Concrete Single Floor House Plans
Modern single-story houses made of aerated concrete blocks will not leave anyone indifferent - beautiful and reliable.
Single-story house plan with a sauna and swimming pool on the site
Contemporary 1293sq.ft. house plan on a flat lot. The hip roof, flat walls, and panoramic windows make the house especially exquisite.Model plan for an aerated concrete or cellular concrete house with a modern design
This plan's simple and conservative concept has not prevented the author from introducing a colorful and exciting design solution to the façade. The…Modern flat-roof house plan with carport
This modern 1,150 sq. ft. single-storey house plan is suitable for quick and low-cost construction. Three bedrooms and a large room combining the…Modern style bungalow with large windows
The modern and stylish bungalow, equipped with everything necessary for a comfortable life. House plan with a shed roof and large windows for a small…Modern Aerated Concrete House Plan: The Goldbecks House
The optimally built in a slope Goldbeck house plan offers plenty of space on about 227 m2 living space - even for a granny flat. The interior of the…Modern single-story aerated concrete block house plans
Modern single-story houses made of aerated concrete blocks will not leave anyone indifferent - beautiful and reliable.OUR RECOMMENDATIONS
We invite you to visit our other site, EPLAN.HOUSE where you will find 4,000 selected house plans in various styles from around the world, as well as recommendations for building a house.
