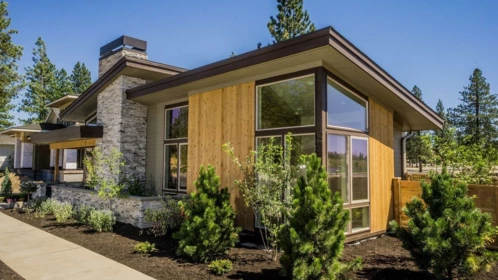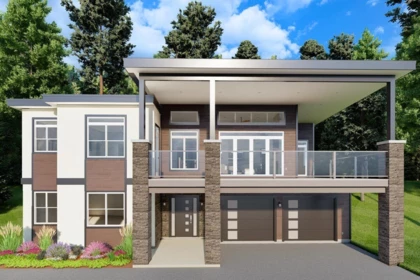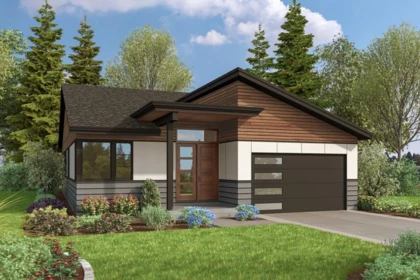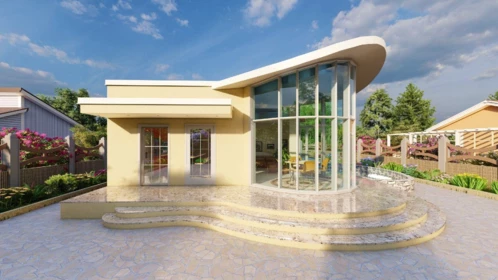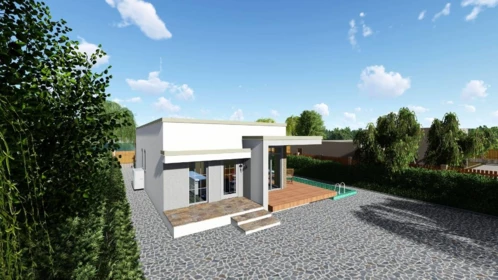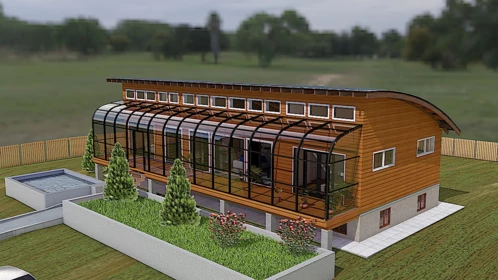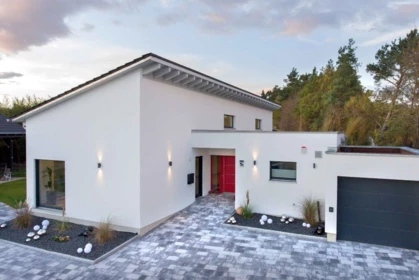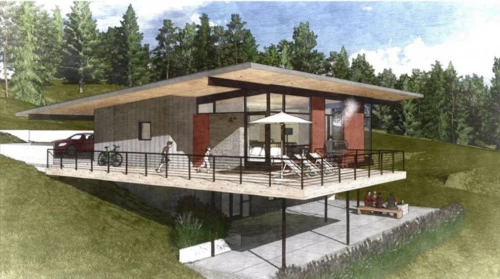3 Bedroom Single Floor House Plans
Single-story house plans with three bedrooms are the most often chosen type of modern house. Even if only one person lives in the house, he or she maybe need two extra bedrooms for guests. And if a family with children lives in the house, then in modern families there are rarely more than two children. One storey house plans with three bedrooms are most needed by older spouses. Older people often prefer to sleep in separate rooms. The third bedroom is useful for visiting relatives or for a nurse if someone gets sick. The presence of an extra bedroom is especially important for country or country houses, when it is difficult, even by car, to leave late in the evening. If possible, build a house with an additional bedroom.
Up-Sloping Two-Level Modern House Plan with Rec Room and Drive-Under 2-Car Garage
This contemporary house plan offers 2,816 square feet of heated living space divided over two stories and is intended for an up-sloping lot. Access…Contemporary Scandinavian House Plan with Open-concept Living Space
With a little more than 2,000 square feet, this Northwest home plan offers modern features for a novel approach to one-level living. Three family…Modern 3 bedroom single story house with wall of glass
Beautiful small house plan with 3 bedrooms and a large living room with panoramic windows in the bay window.3 bedroom Small modern house plan with flat roof
Modern house plan with flat roof and large windows of 80 square meters with 3 bedrooms, living room, bathroom and toilet.3 bedrooms modern house plan with conservatory
This house plan uses the most modern construction technologies. The house will consume the minimum energy in a cold and snowy climate with a proper…Bright and spacious bungalow with 3 bedrooms
A house plan with a master bedroom and walk-in closet, two differently sized children's rooms, and the open plan living room all ensure comfortable…Modern solar powered bungalow plan
The owners of this bungalow built for the future: They created a barrier-free living environment and made energy-efficient provisions. An extensive…Inexpensive 4-bedroom high-tech home plan for a sloping lot
The contemporary 4-bedroom, 3-bathroom home plan is perfect for hilly terrain or the seashore, adding a basement with access to the lower level of the…Modern flat-roof house plan with carport
This modern 1,150 sq. ft. single-storey house plan is suitable for quick and low-cost construction. Three bedrooms and a large room combining the…Modern 3-bedroom single-roof house plan with garage
On an area of just over 1000 square feet, there is an open living room with a kitchen, dining room, three bedrooms, and two bathrooms. In the living…Modern House Plan with a Glass Garage Door
A dynamic angled roofline and large glass garage door welcome you to this contemporary house plan. The exterior combines plaster, wood, and lots of…OUR RECOMMENDATIONS
We invite you to visit our other site, EPLAN.HOUSE where you will find 4,000 selected house plans in various styles from around the world, as well as recommendations for building a house.
