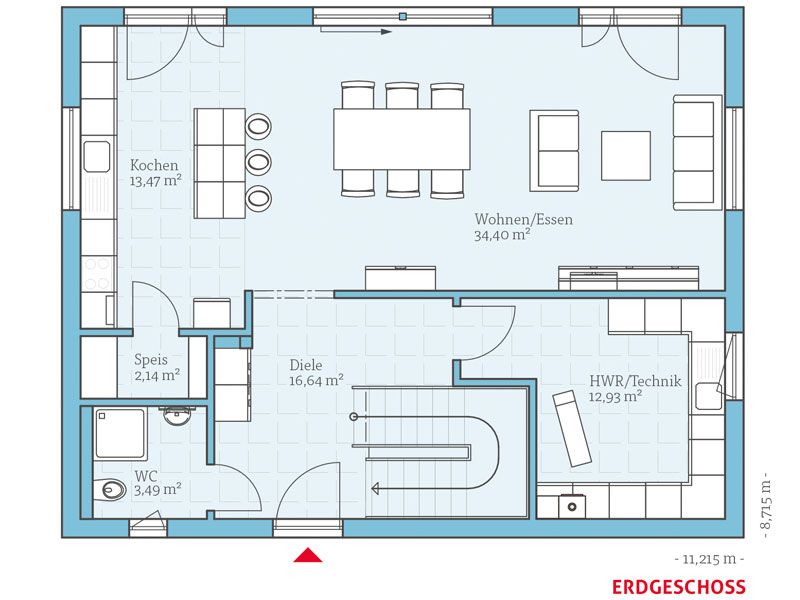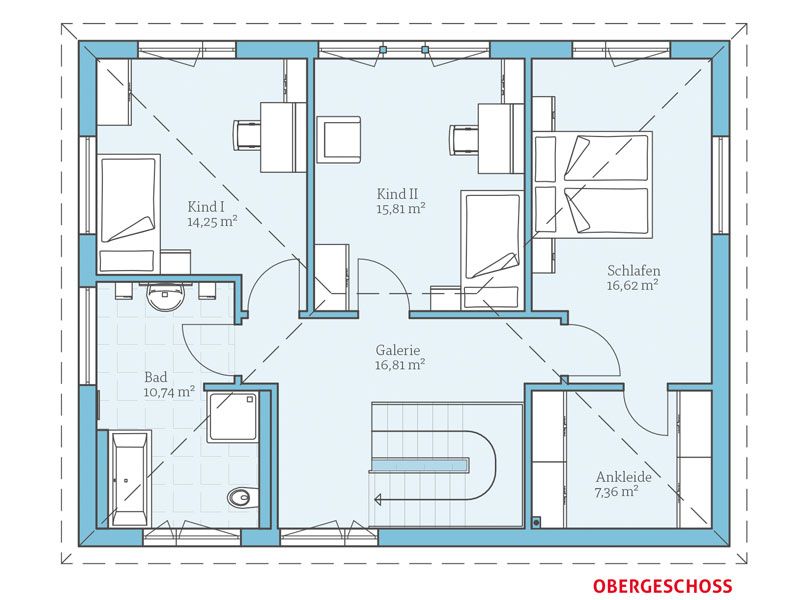Modern City Villa with Style
- This house plan promises spacious living on two full floors.
- Its trendy color and material combination with real wood facades on the extension gives the classic city villa architecture a completely new, modern character.
- The classic city villa architecture is still prevalent. No wonder, after all, with its urban style, it fits in both urban and rural areas, and its floor plan is very variable.
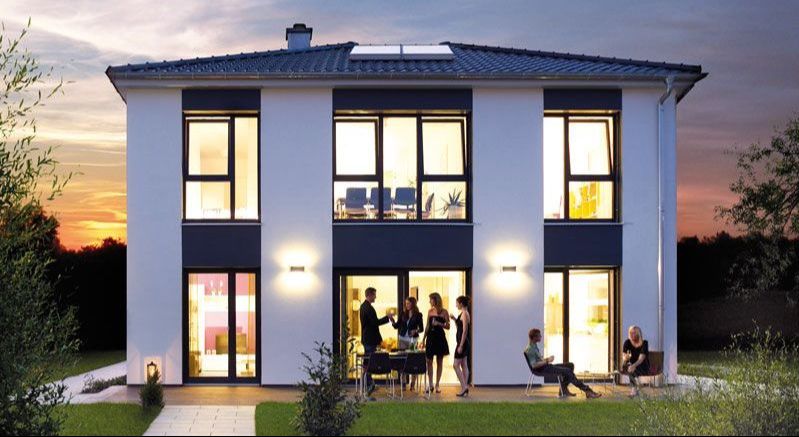
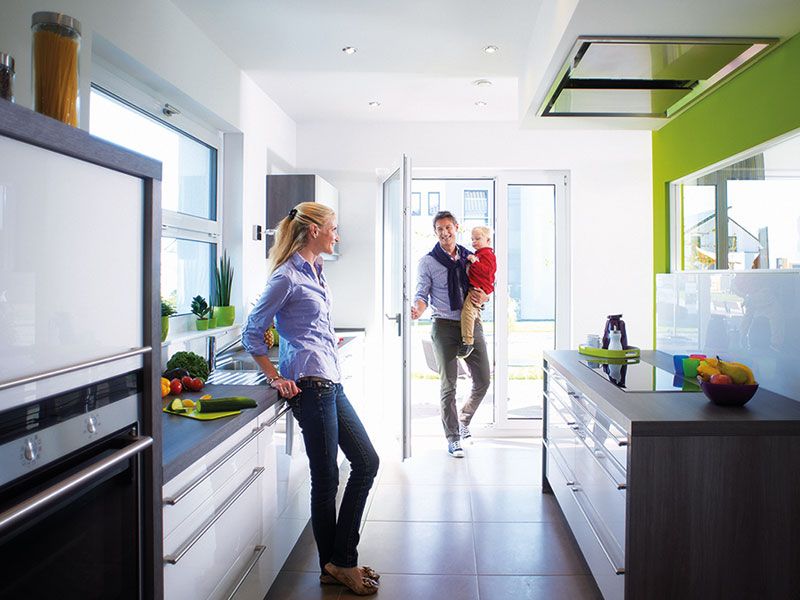
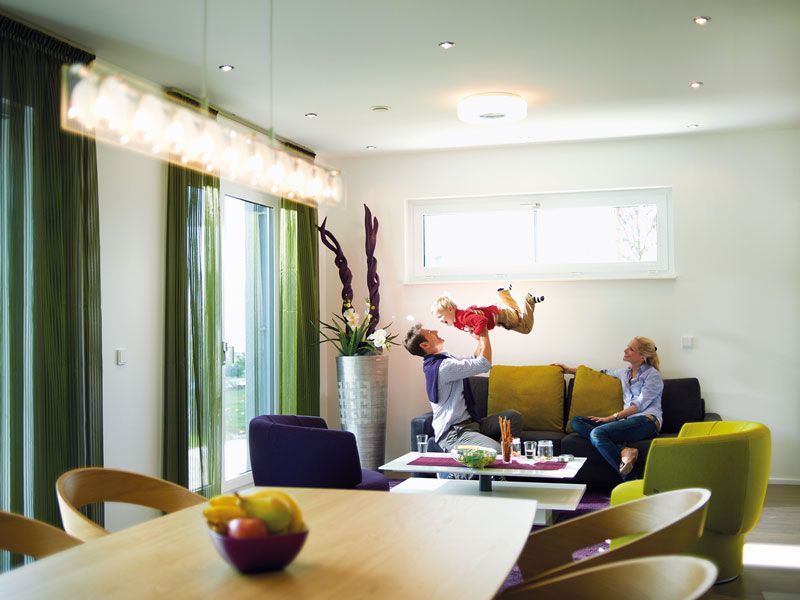
Floor Plans
Link
hausbau-portal
Plan Details
Floors: 2
Bedrooms: 3
Garage Type: no garage
Total Heated Area: 1789 sq.ft
1st Floor: 902 sq.ft
2nd Floor — 886 sq.ft
Width — 36′9″
Depth — 28′7″
Roof — hip
Bathrooms: 2
Wall framing — wood frame
Cladding: stucco
Foundation type —
Outdoor living:
Windows: large windows, panoramic windows
Max Ridge Height 24′7″
OUR RECOMMENDATIONS
We invite you to visit our other site, EPLAN.HOUSE where you will find 4,000 selected house plans in various styles from around the world, as well as recommendations for building a house.
