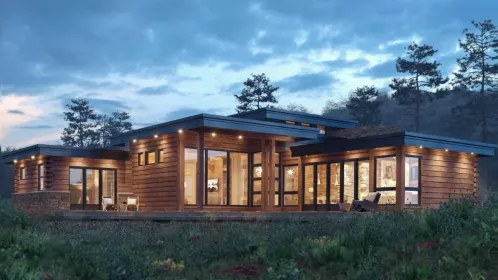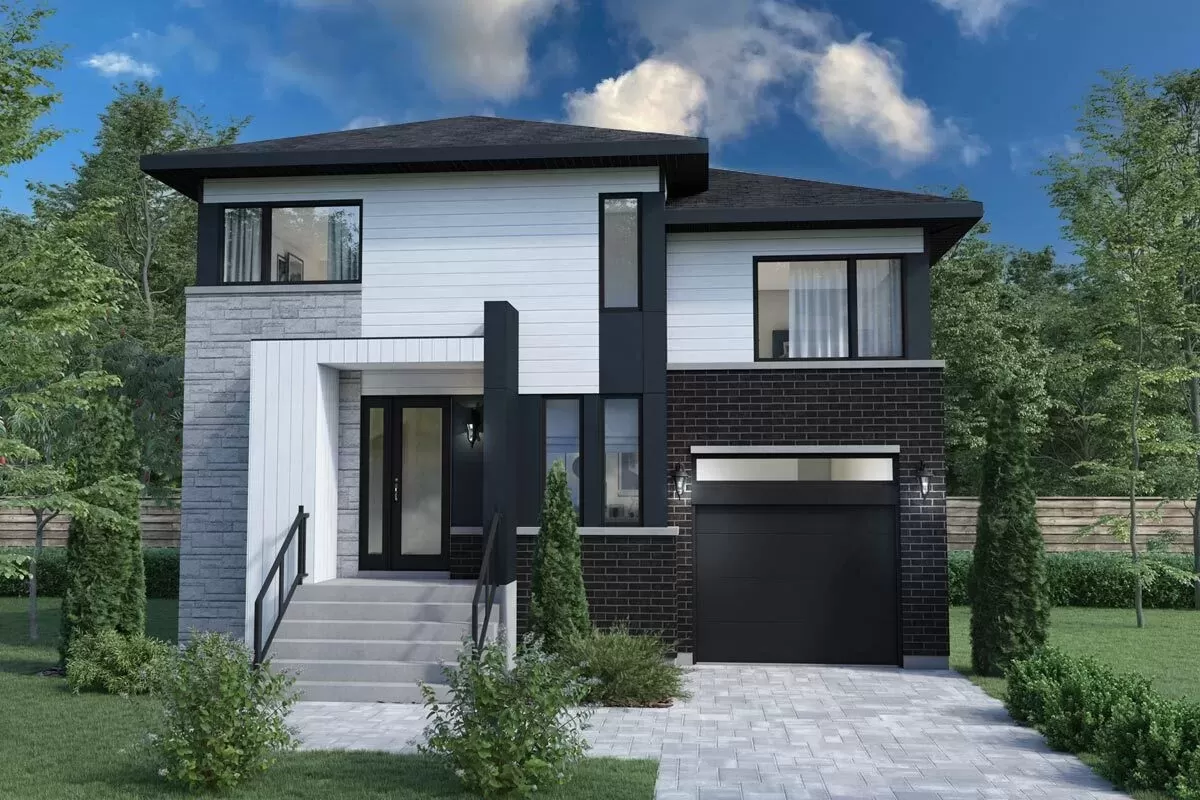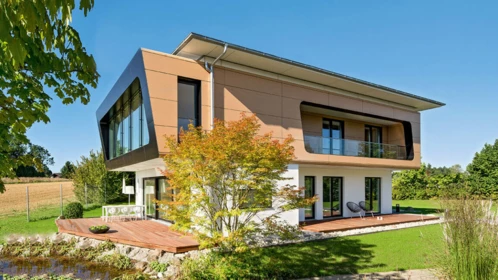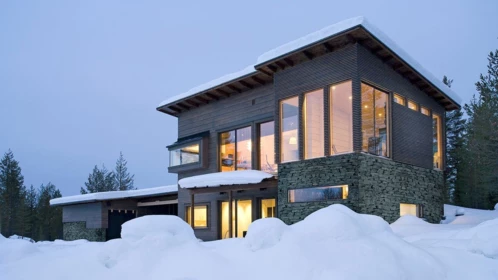Timber House Plans
North countries are used to houses made of timber with a gable roof and balconies. This is the traditional design of Norwegian and Russian houses, but today architects offer houses from wood in a modern style. We suggest you look at photos and plans for log houses with flat or shed roofs, panoramic windows, and terraces.
Modern House Plan with 4 Upstairs Bedrooms - 1858 Sq Ft
This modern two-story house plan gives you 4 beds, 2.5 baths and 1,858 square feet of heated living inside a 34 foot wide by 34- foot deep building…Modern house made of Ambiente timber
Modern architecture for comfortable living. The internal layout is original in that all living space is created on the second floor. The consoles on…Modern two-story timber house plan with a sauna
This beautiful two-storey modern timber house plan with 3 bedroom. On the ground floor there is a sauna and above it there is a screen porch.Modern timber house plans
North countries are used to houses made of timber with a gable roof and balconies. This is the traditional design of Norwegian and Russian houses, but…OUR RECOMMENDATIONS
We invite you to visit our other site, EPLAN.HOUSE where you will find 4,000 selected house plans in various styles from around the world, as well as recommendations for building a house.



