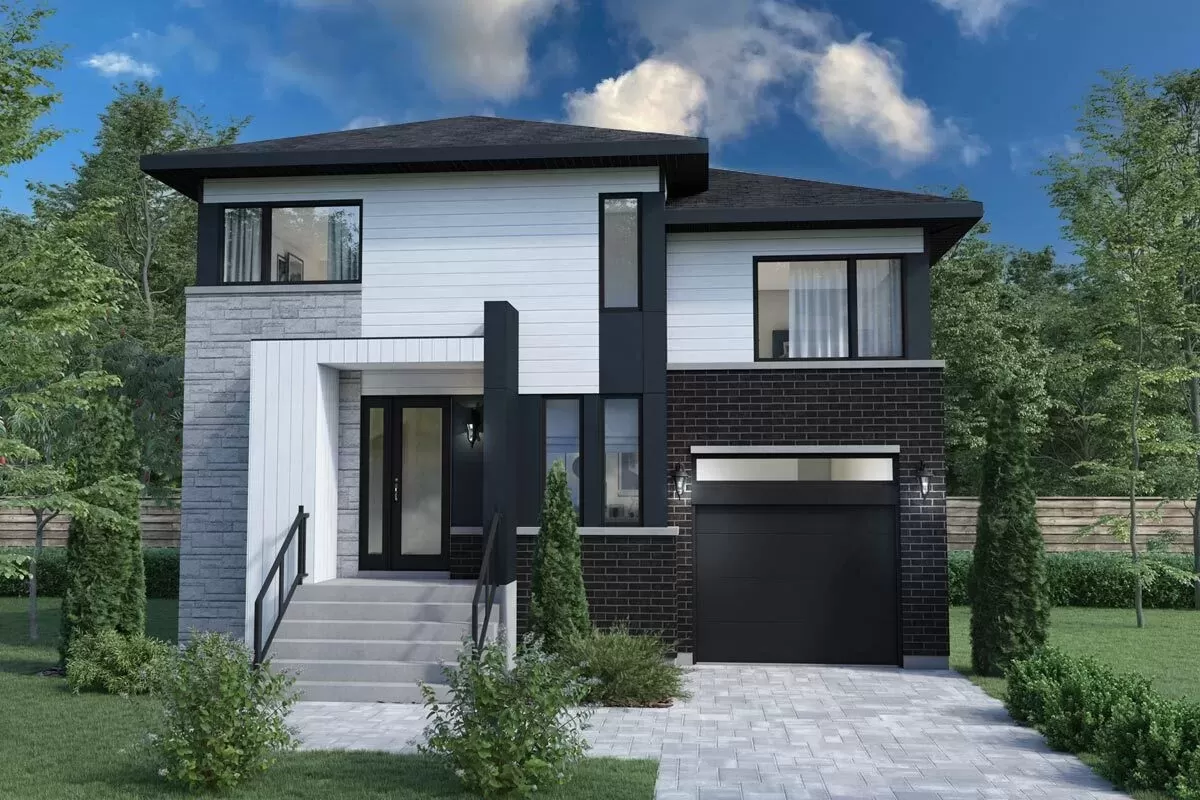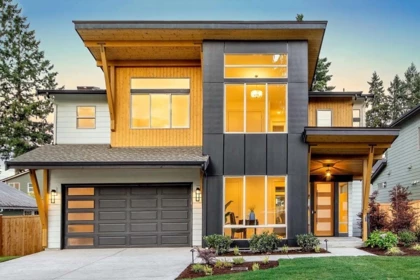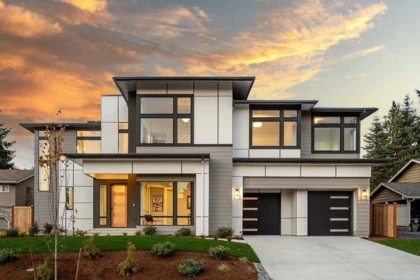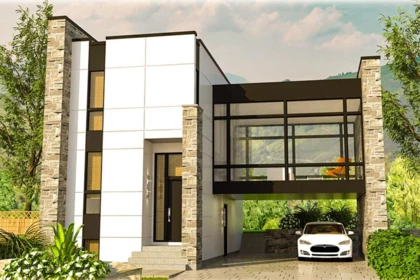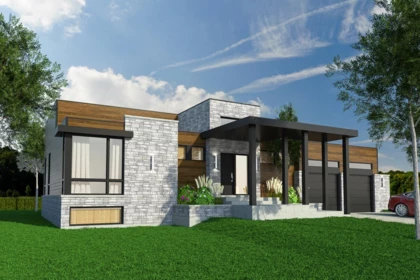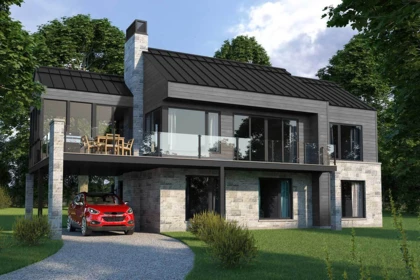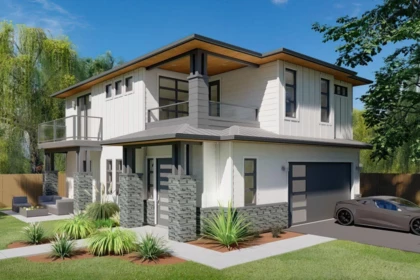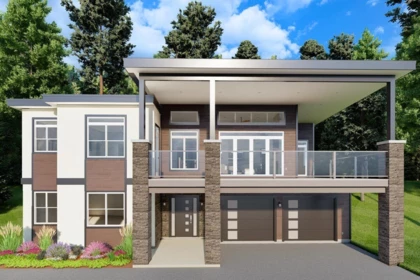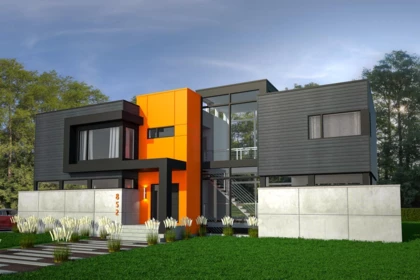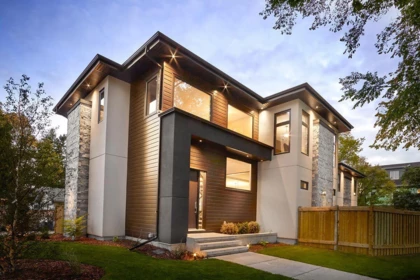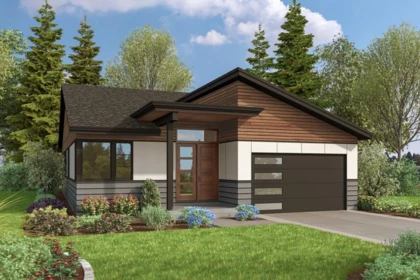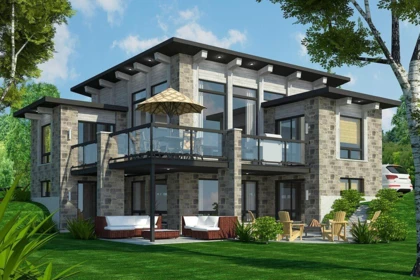Contemporary brick house plans with a garage
Modern brick house plans with a garage is the choice of wealthy and held people. You are on the right track if you want to build a modern house made of brick with a garage. For you, the brick house plans with a garage in high-tech style - with a dynamic facade and large glazing, in the style of the Bauhaus, the founder of the style of cubism. Brick houses with a garage built according to the project of a solid architect will look great after hundreds of years (although why anybody wants build for ages?). When choosing a brick house plan, carefully study the layout and design, adjustment and corrections will be very expensive, and living in an uncomfortable house is difficult. Do not run after the "cute" facade, the most important thing in the house is the convenience for many people who will live in this house in the future.
OUR RECOMMENDATIONS
We invite you to visit our other site, EPLAN.HOUSE where you will find 4,000 selected house plans in various styles from around the world, as well as recommendations for building a house.
