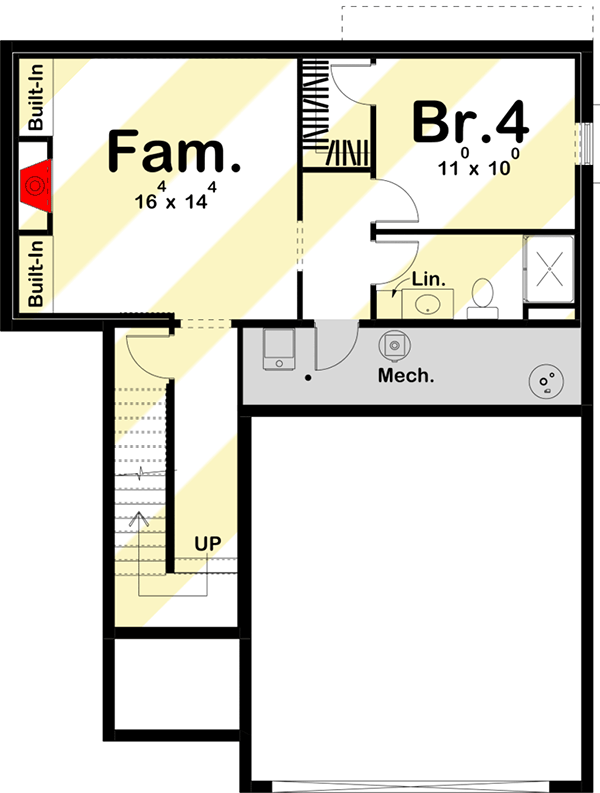Modern two-story house with 3 bedrooms and basement
This is a practical and compact 3-bedroom modern style home. The exterior combines stone, cedar and contrasting siding to make the façade more distinctive. The house has a hip roof with a slight slope, giving the whole look of the house style and charisma. The inside of the house is the open floor plan, and the main living areas are located in the back of the house.
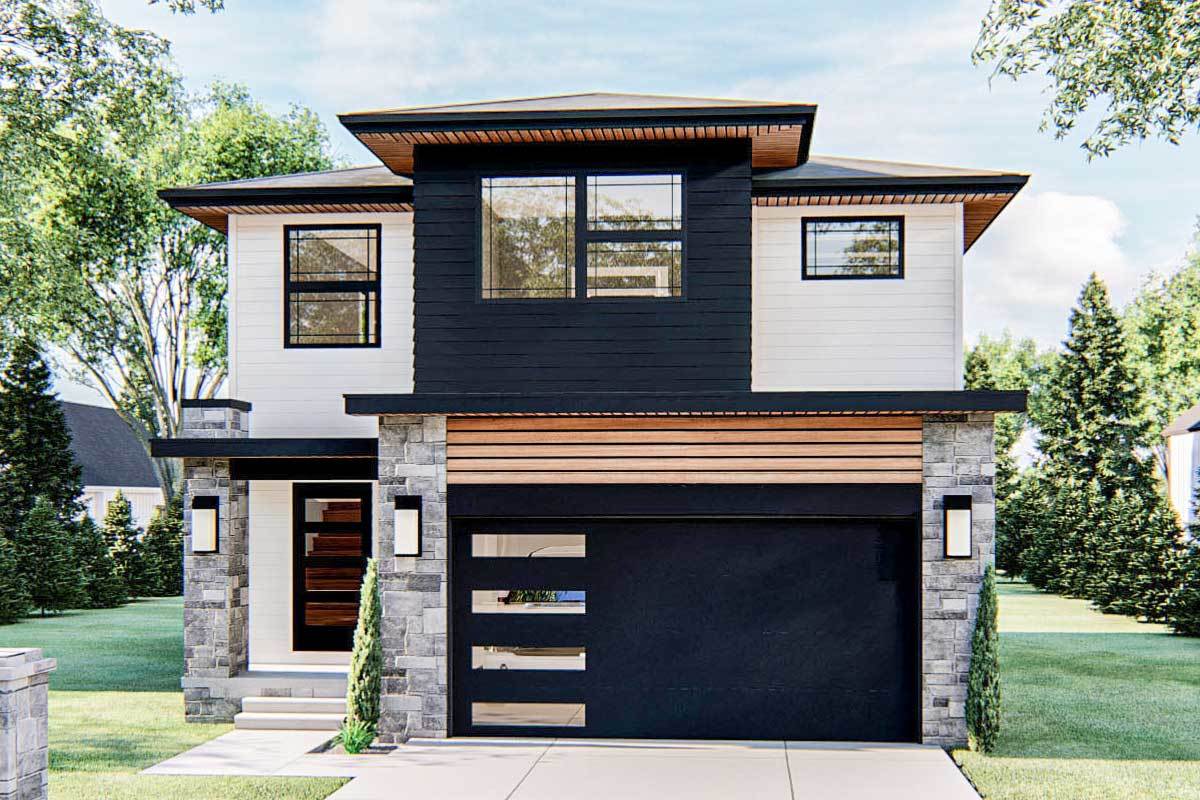
The family room is heated by a fireplace and flows beautifully into the kitchen and dining room. The kitchen includes an island with a snack bar and pantry. The dining room leads out to the backyard through a sliding glass door.
On the second floor, you will find three bedrooms. The master bedroom has a tray ceiling, a bathroom, and a dressing room. Bedrooms 2 and 3 share a bathroom.
Equipping a basement adds 595 square feet. There you can place a family room and an additional bedroom.
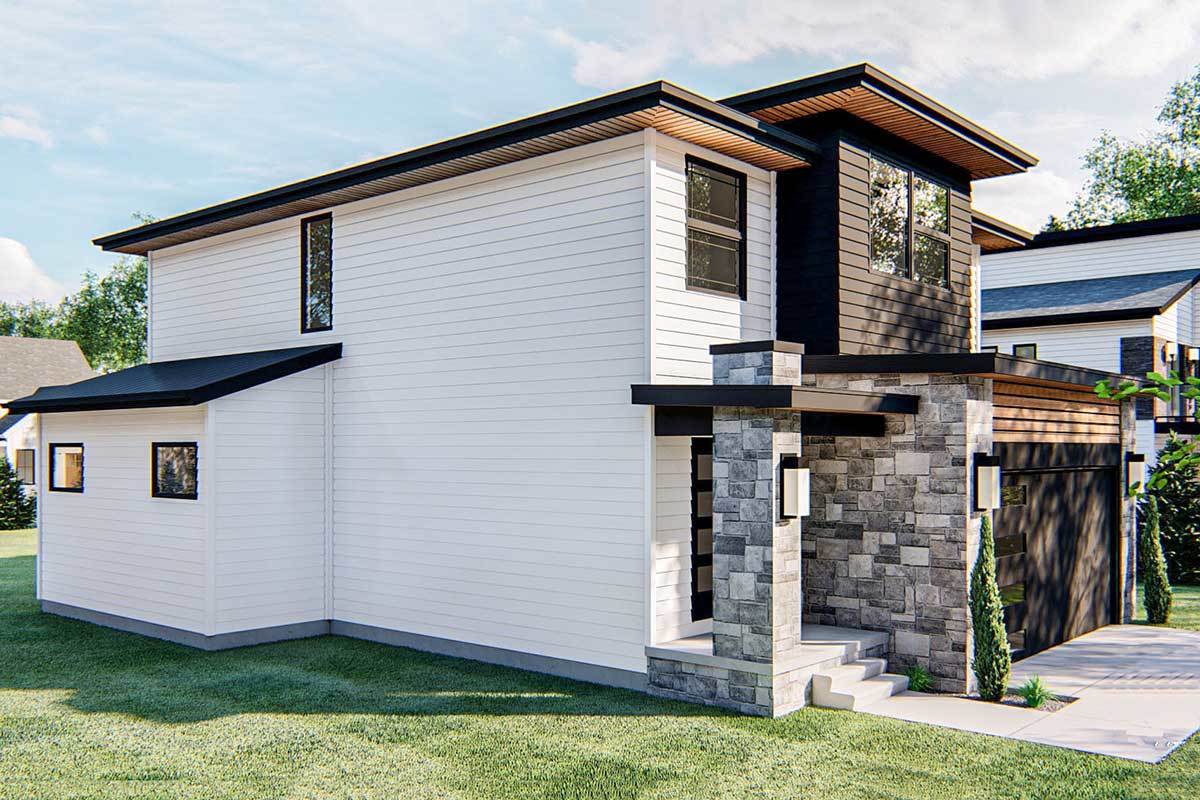
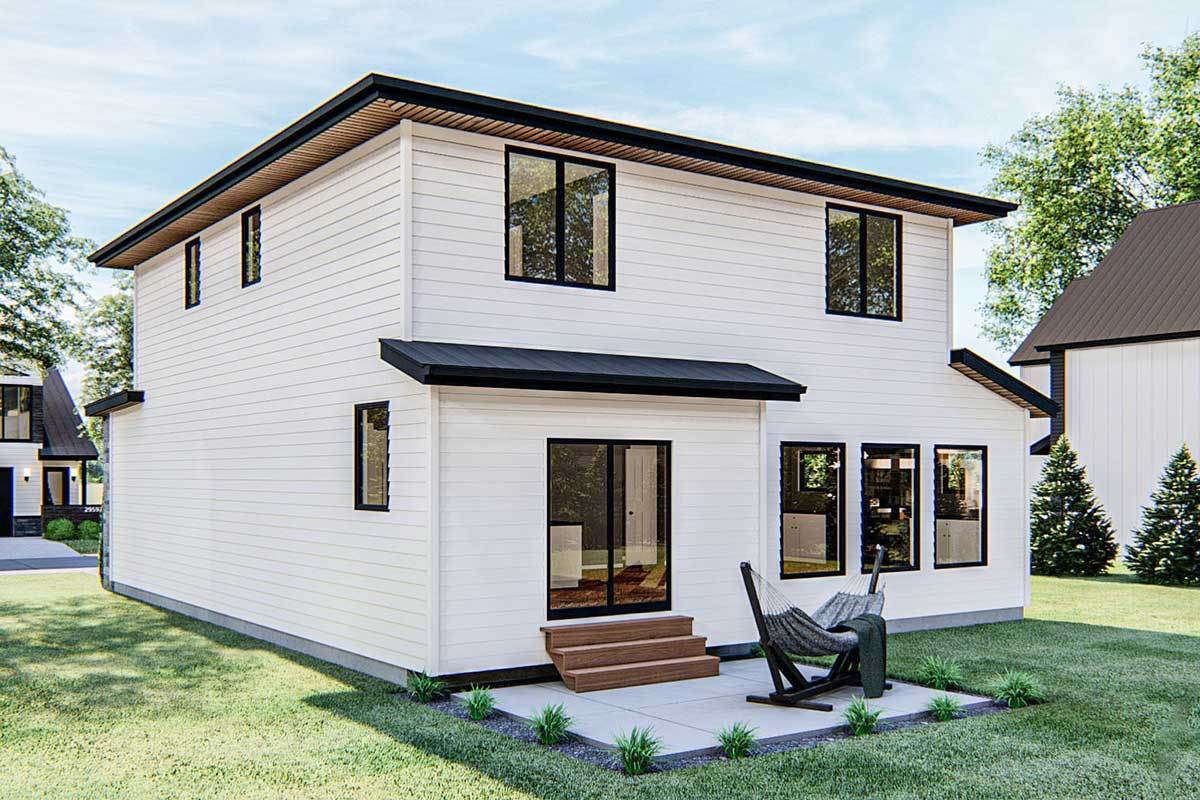
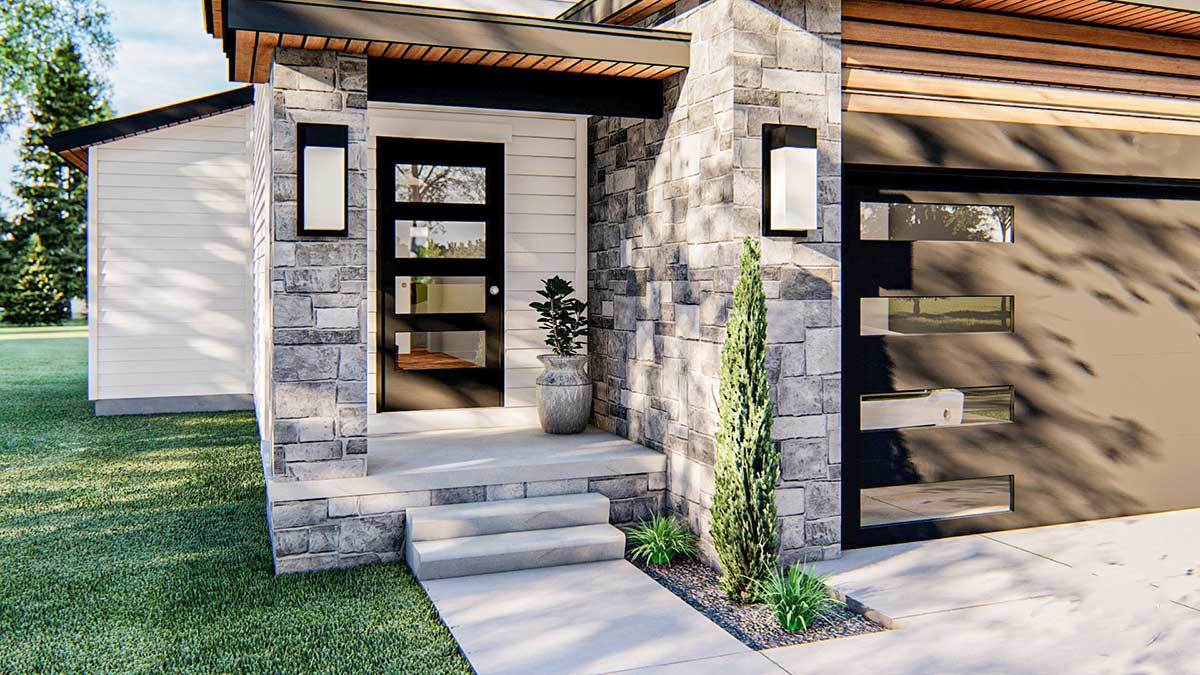
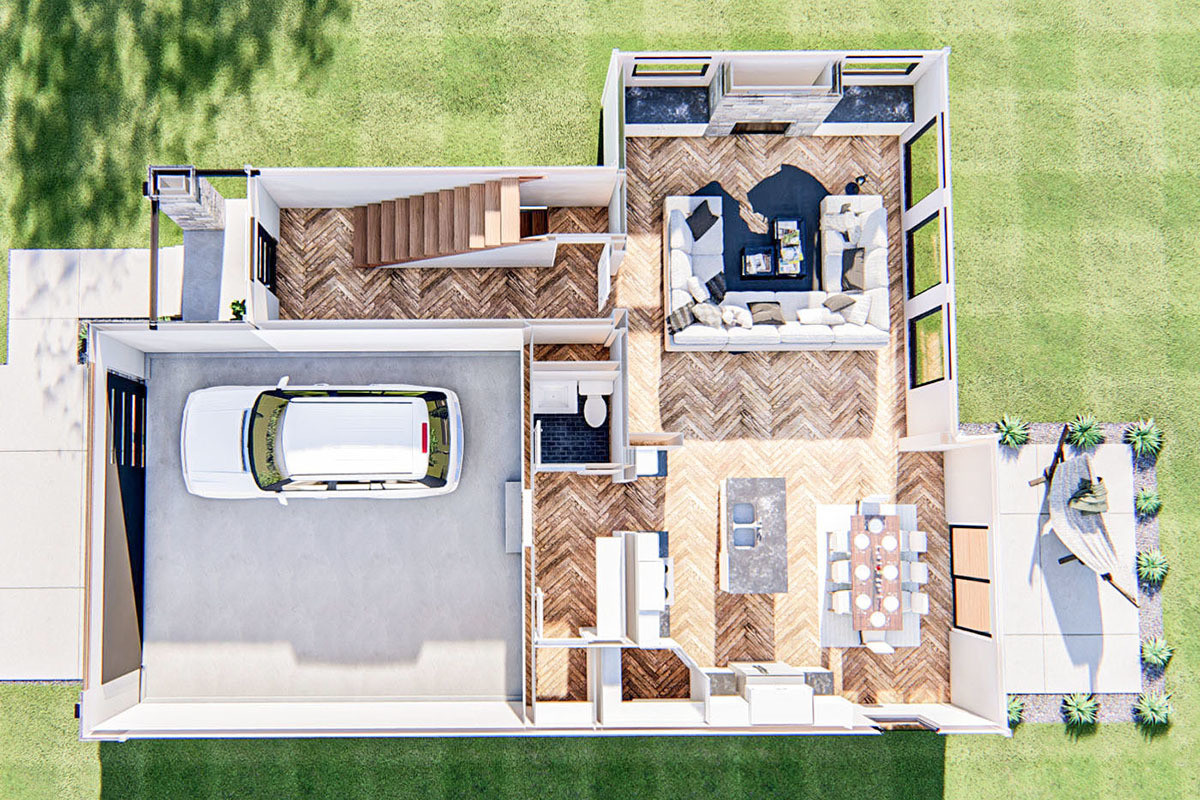
Floor Plans
Plan Details
OUR RECOMMENDATIONS
We invite you to visit our other site, EPLAN.HOUSE where you will find 4,000 selected house plans in various styles from around the world, as well as recommendations for building a house.


