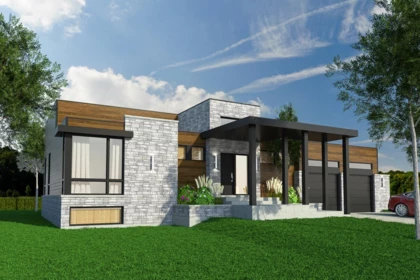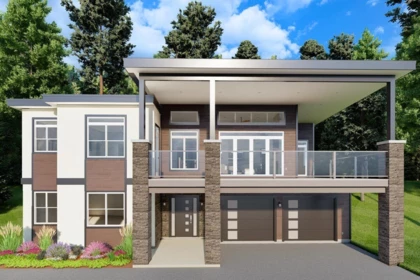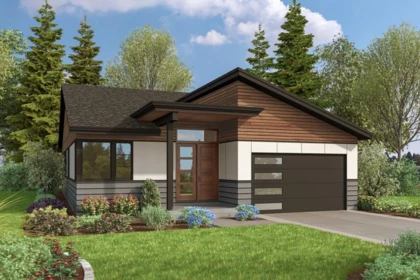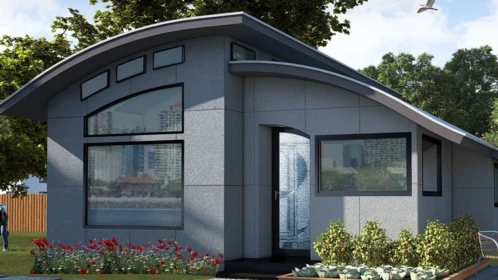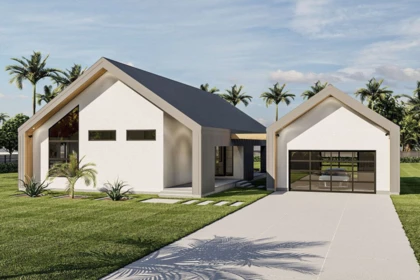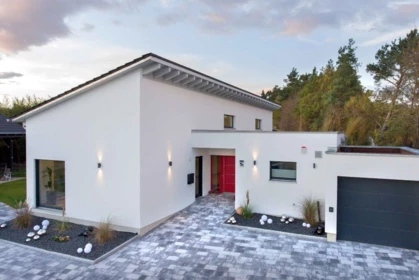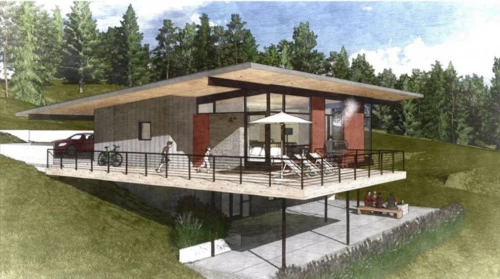Single Floor Wood Frame House Plans
Modern house plans are shown to your attention. Beautiful Hitech-style homes can be seen here. You will learn about new technologies for building private homes and find design and architecture ideas popular in all countries.
Modern Split Bedroom House Plan with Daylight Basement
This modern 2-bedroom house has a big closet in the entryway for extra storage space. The kitchen includes an island with a cooktop, two sinks, and…Up-Sloping Two-Level Modern House Plan with Rec Room and Drive-Under 2-Car Garage
This contemporary house plan offers 2,816 square feet of heated living space divided over two stories and is intended for an up-sloping lot. Access…Contemporary Scandinavian House Plan with Open-concept Living Space
With a little more than 2,000 square feet, this Northwest home plan offers modern features for a novel approach to one-level living. Three family…The new generation of prefab houses - the Flex House - for independent life
Flex House is a model for “Right-Sized” living in a small-footprint, flexible space that is completely connected, intelligent, reliable, bright, and…Bright and spacious bungalow with 3 bedrooms
A house plan with a master bedroom and walk-in closet, two differently sized children's rooms, and the open plan living room all ensure comfortable…Modern single-story house plan with corner panoramic windows
This single-story cottage plan appeals to three available roof options, appealing modern architecture, and many thoughtful exteriors and interior…Modern frame house with a flat roof and panoramic windows
A modern bungalow for a small family to live in. The flat roof and panoramic glazing accentuate the style of the lodge, while the interior layout is…Plan of a two-bedroom frame single-story house
A spacious single-story house with a gable roof and attached garage. A suitable out-of-town bungalow with a versatile, light-flooded layout.Floor plans for a high-tech single-story house with a two-car garage
This house is the most suitable option for those who love everything new and practical. The architect has taken everything into account in creating…Modern solar powered bungalow plan
The owners of this bungalow built for the future: They created a barrier-free living environment and made energy-efficient provisions. An extensive…Inexpensive 4-bedroom high-tech home plan for a sloping lot
The contemporary 4-bedroom, 3-bathroom home plan is perfect for hilly terrain or the seashore, adding a basement with access to the lower level of the…OUR RECOMMENDATIONS
We invite you to visit our other site, EPLAN.HOUSE where you will find 4,000 selected house plans in various styles from around the world, as well as recommendations for building a house.
