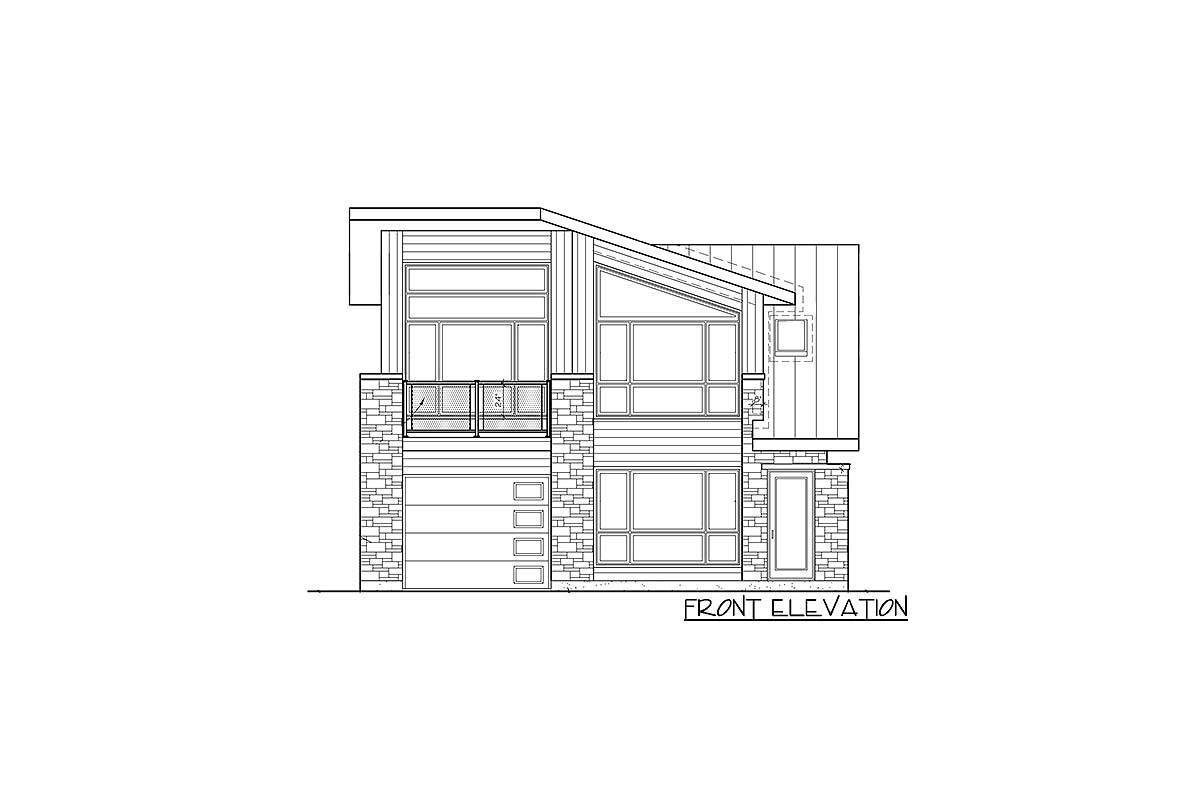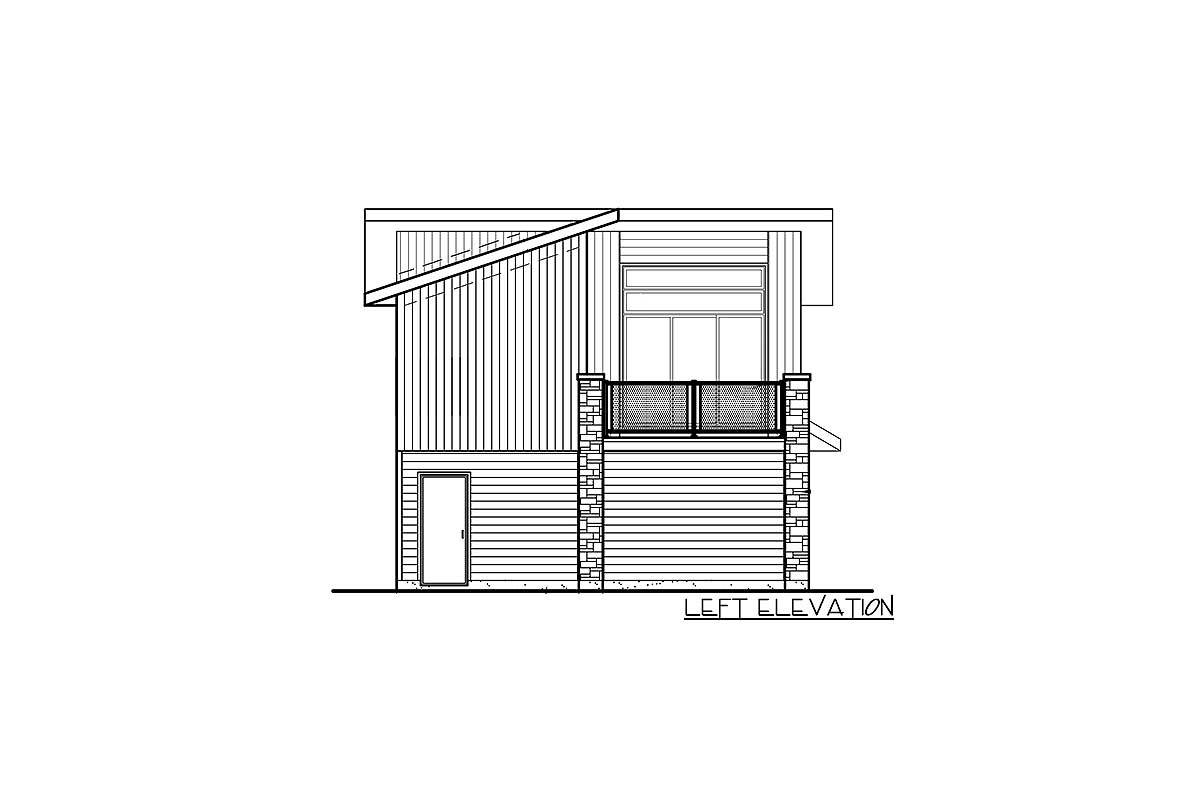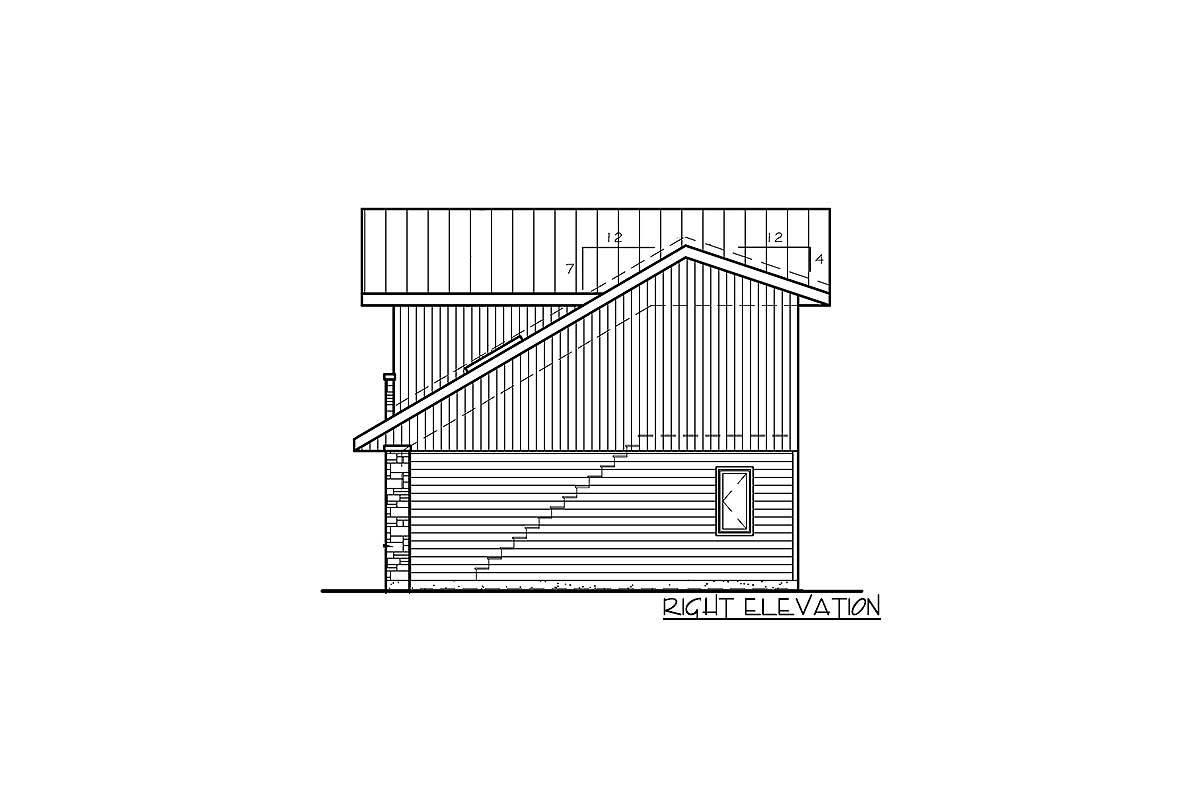Spectacular modern house with a deck over the garage
- It's easy to imagine all your family members enjoying the sun on the second-floor deck of this impressive contemporary home.
- The open-plan living room is well-lit, thanks to the panoramic glazing
- The high second-floor ceilings visually create volume in the rooms on this floor.
- Sliding glass doors lead to the terrace from the master bedroom.

Everything in this house emphasizes the excellent taste of the creator of this house plan. Using modern technology, architect as close as possible to create a quality and durable home, not forgetting about the contemporary style of the front of the house combined with single-pitch roofs and panoramic glazing.
Despite the not large size, this frame house plan has an efficient layout, and it will give comfort and convenience to all households.
The construction will not take much time and will be relatively inexpensive, making this house attractive to people of different generations.
For those who do not like constructing a wooden frame house, our office recommends choosing monolithic walls with permanent formwork (ICF) because this house is durable and energy-efficient. In modern times is the same price for construction and maintenance compared with a frame house.
The specialists of our company can answer your questions, make professional recommendations, and with us, you can order a complete plan for the construction of a house on the site of your choice. It is enough just to call the specified phone number.




Floor Plans
Plan Details
OUR RECOMMENDATIONS
We invite you to visit our other site, EPLAN.HOUSE where you will find 4,000 selected house plans in various styles from around the world, as well as recommendations for building a house.

