The Wilson's house in New Zealand from Dravitsky and Brown architects
The magnificent work of the New Zealand architects Drawicki and Brown— Wilson's house. This is a modern house for a family holiday with children.
Right side of the Wilson's House
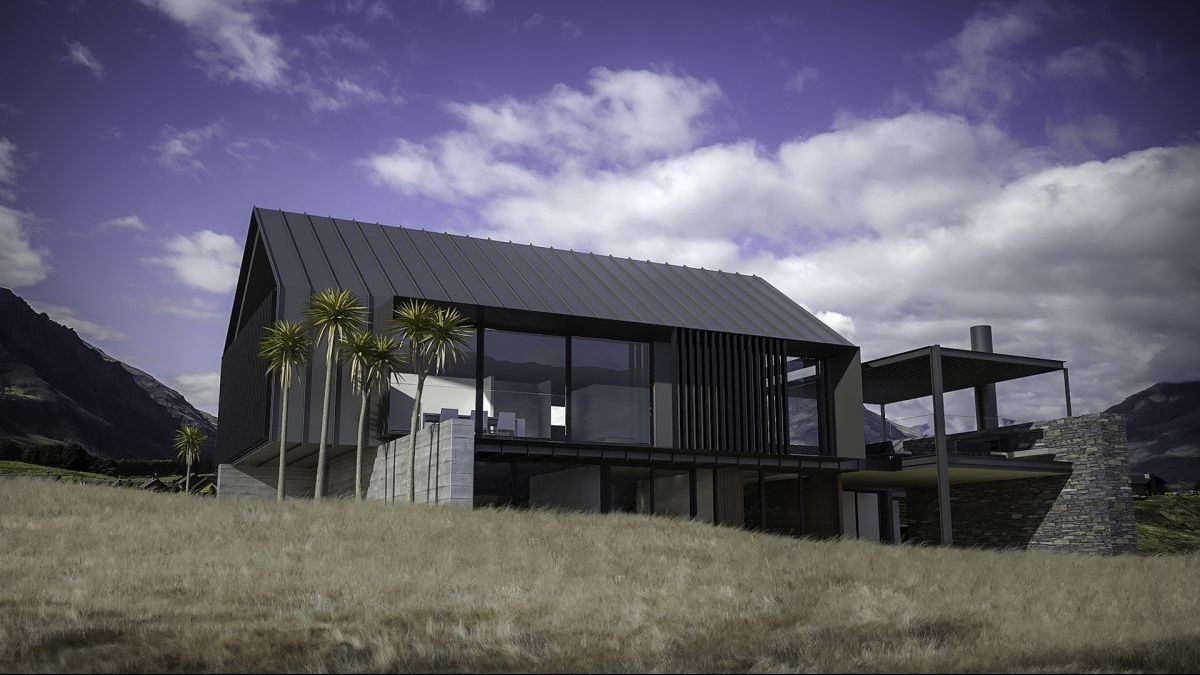
The layout of the house uses the concept of an open design kitchen, dining room, and living room.
A wall of windows that open onto a large terrace on the upper level of the house.
On the terrace, there is a fireplace and a barbecue area. The main living areas are located on the second floor, allowing the inhabitants of the house to survey the surroundings on all sides around Lake Wakatipu, the peak of the Coronet and The Remarkables.
The attraction of this house is a concrete staircase connecting the upper and lower floor, where there are four bedrooms and another living room. Open concrete walls, polished concrete floors, and steel structural elements give the modern house a clean industrial design, while at the same time, natural materials: a wooden plank and a crushed stone create a cozy atmosphere. On the façade, the architects used aluminum panels arranged vertically and horizontally to hide from extraneous views and create a shadow.
Front view of the Wilson's House
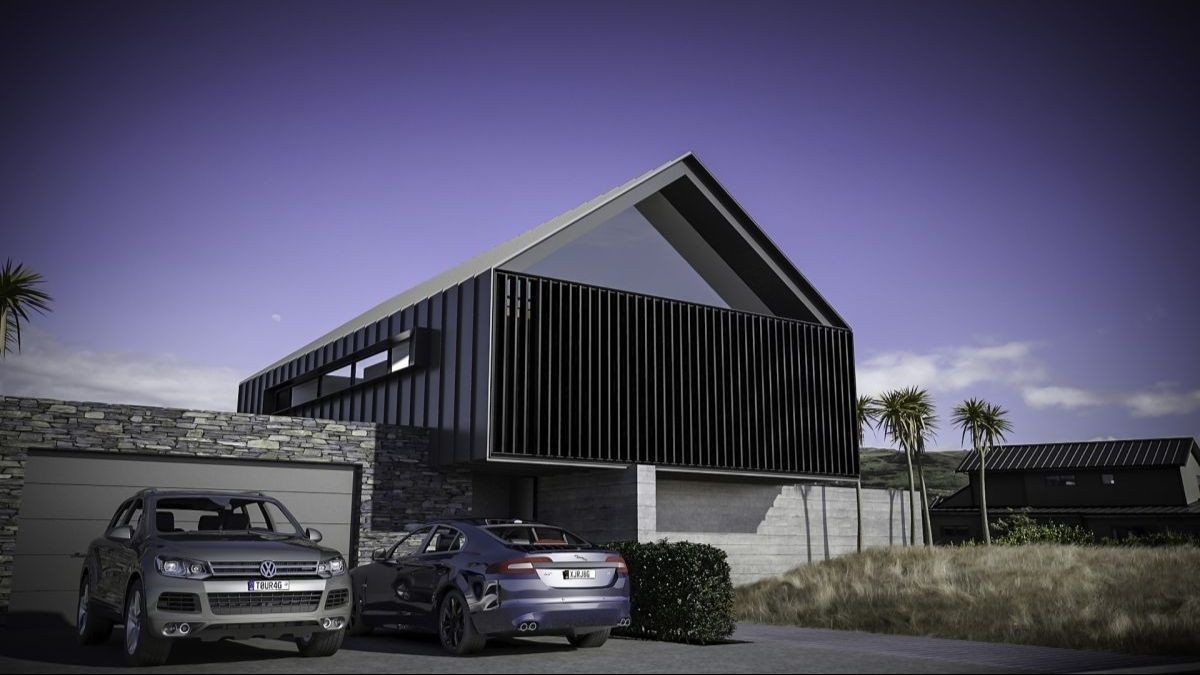
The modern two-story house with a stylish facade.
View from the other side of the Wilson's house
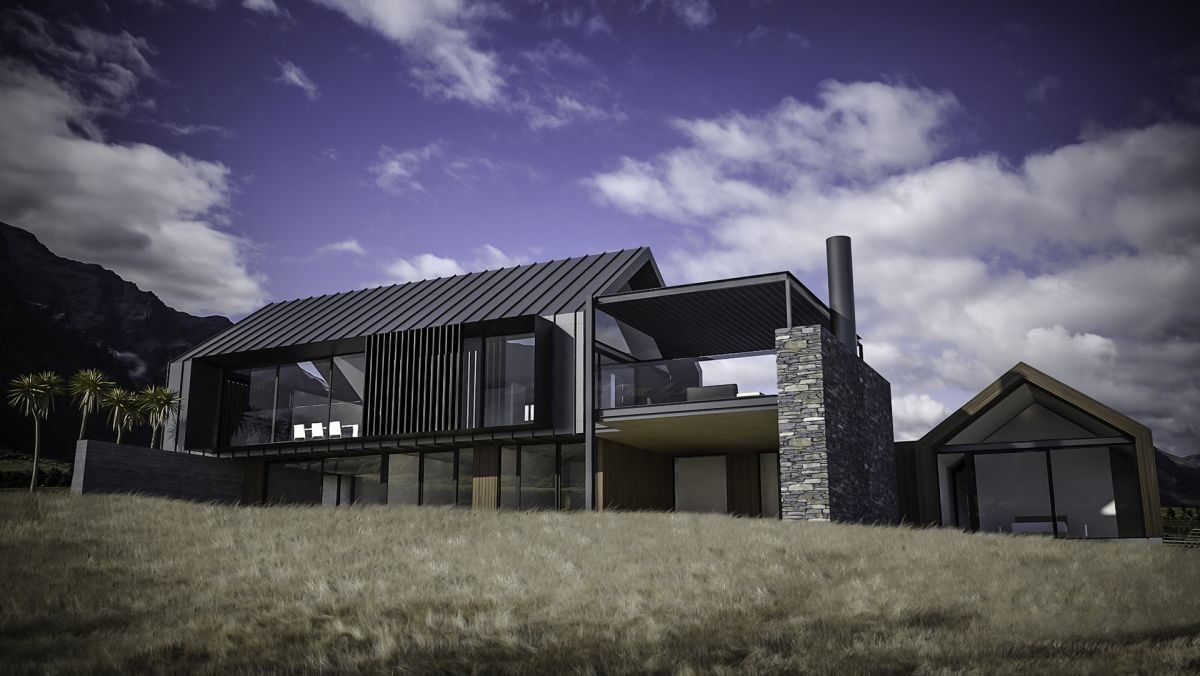
There is a large terrace on the second level of the Wilson's House in New-Zealand
Living room
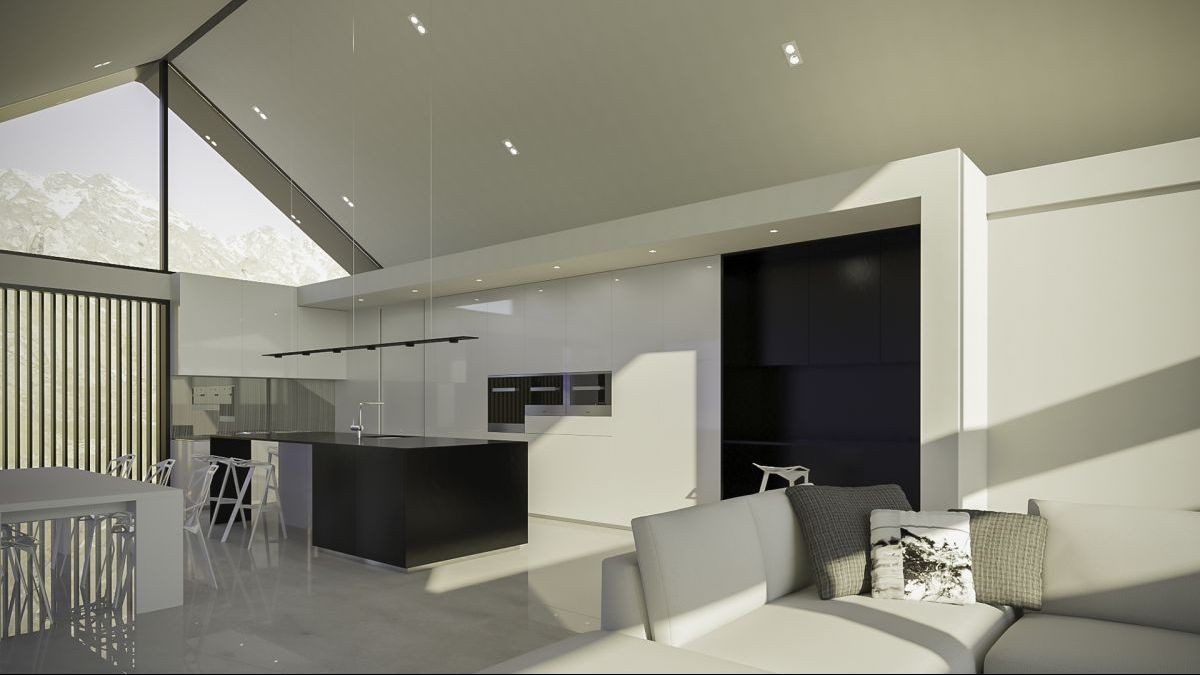
Living room with vaulted ceiling and windows of the second light is on the top floor
The minimalistic kitchen
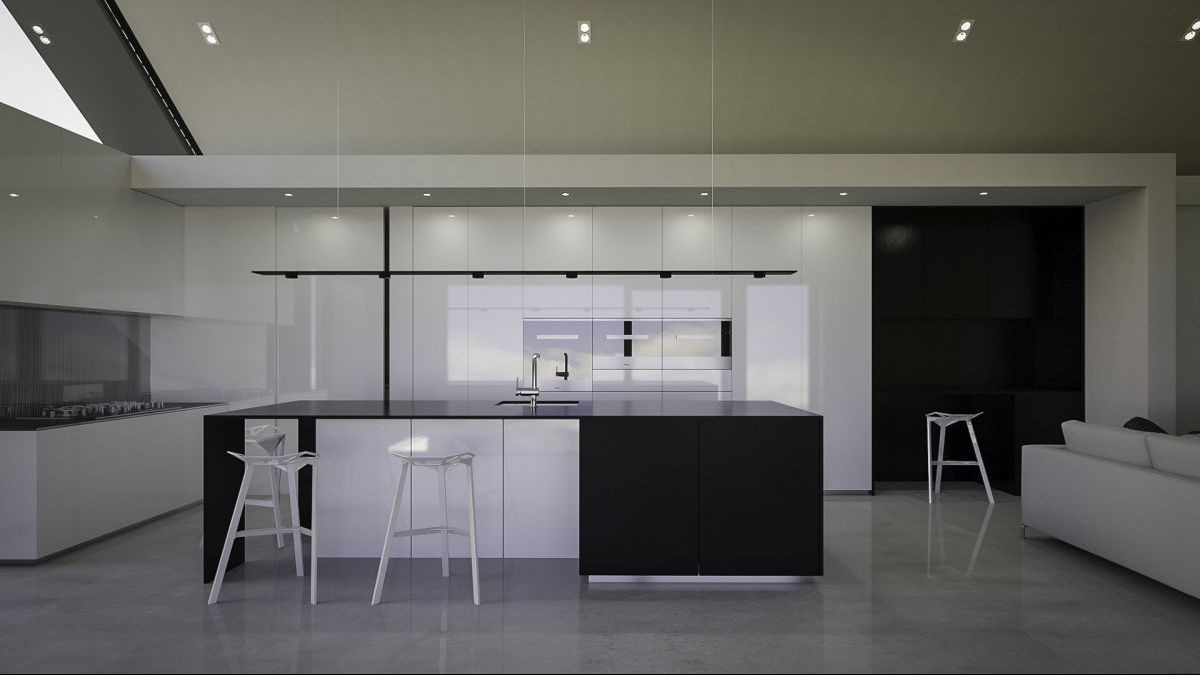
Kitchen in the style of minimalism is illuminated by a window of the second light, located under the ridge.
The Remarcables in New Zealand

View of the mountains and the lake from the windows of the house. Photo from Wikipedia
Plan Details
OUR RECOMMENDATIONS
We invite you to visit our other site, EPLAN.HOUSE where you will find 4,000 selected house plans in various styles from around the world, as well as recommendations for building a house.