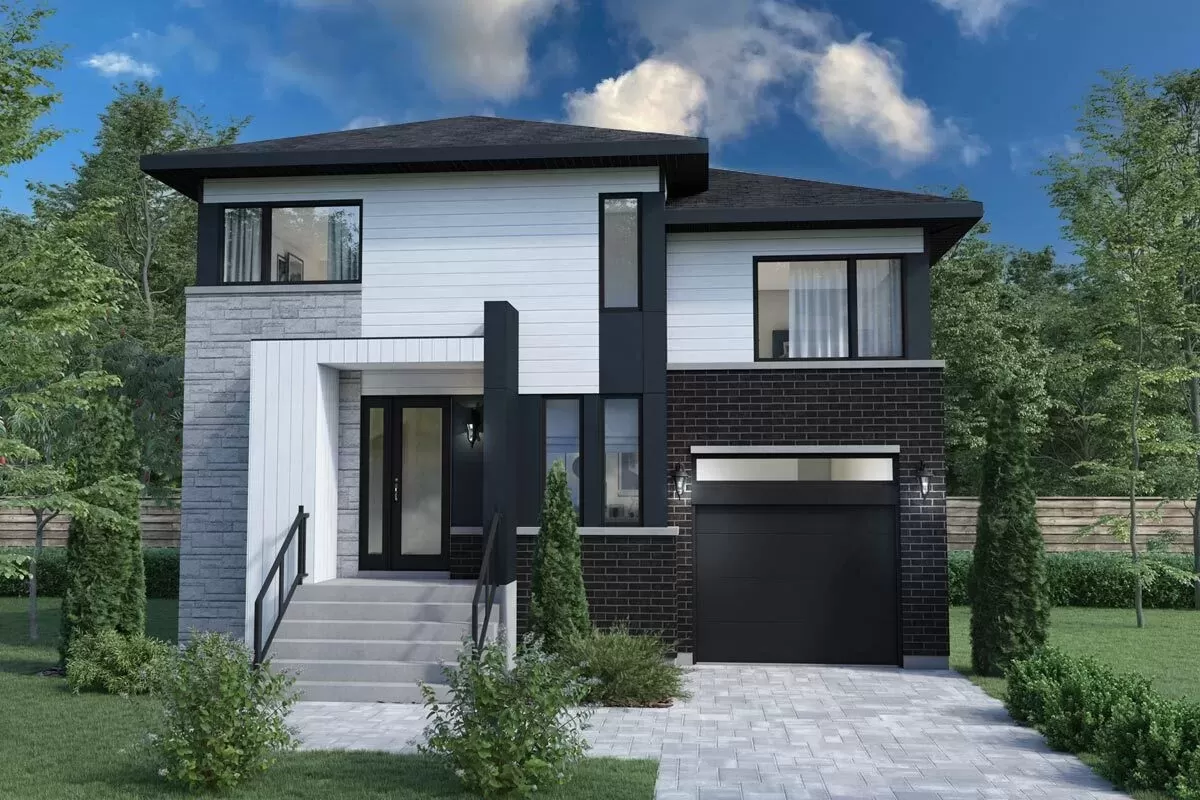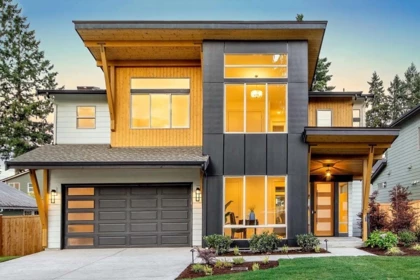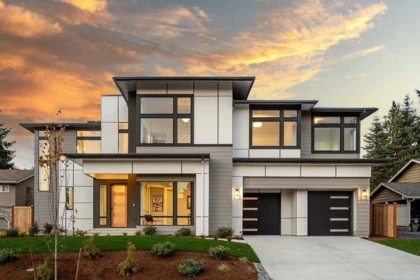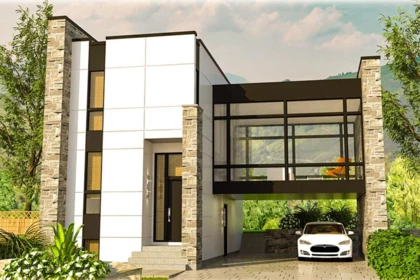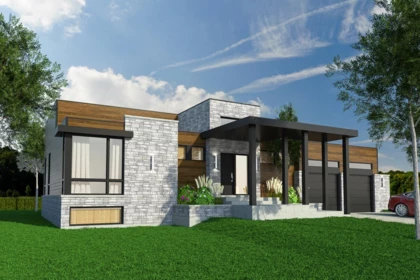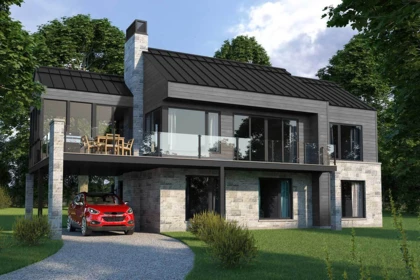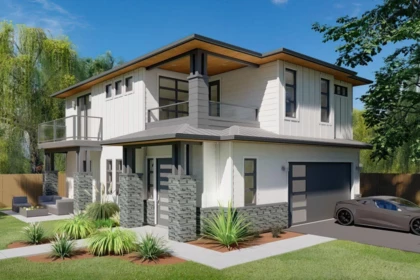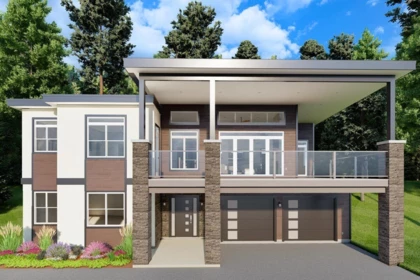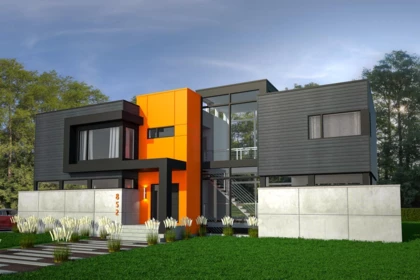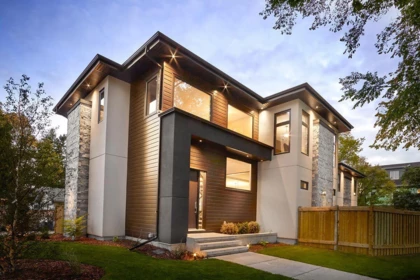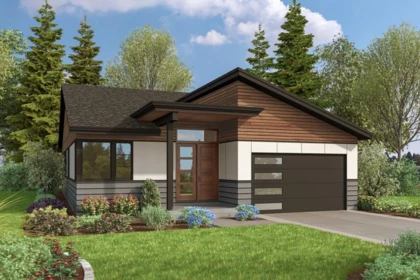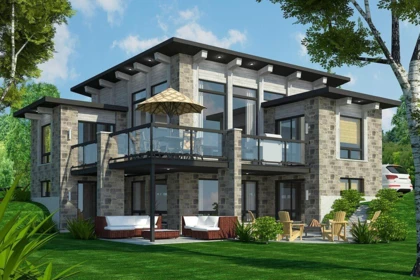Modern Frame House Plans
Modern House Plan with 4 Upstairs Bedrooms - 1858 Sq Ft
2-Story 5 Bed Modern House Plan - 3615 Sq Ft
Modern House Plan with Outdoor Living Room - 4125 Sq Ft
Innovative Modern House Plan With Glass Walls In Living Room
Modern Split Bedroom House Plan with Daylight Basement
Contemporary Three Bedroom Home Plan with Screened Porch
Modern 3-Bed Floor Plan with Upstairs Sundecks
Up-Sloping Two-Level Modern House Plan with Rec Room and Drive-Under 2-Car Garage
2-Story Modern Northwest House Plan with In-Law Suite above Garage
Contemporary Scandinavian House Plan with Open-concept Living Space
3-Bed Modern Home Plan Under 2000 Sq. Ft. for the Rear View Lot
Young and intelligent people choose the designs of frame houses in a modern style. Here you will find several excellent designs of frame houses in high-tech style and minimalism. Frame houses will give you a flexible layout, warm in winter and cool in summer, saving money on construction and maintenance, comfortable temperature and fresh air in the house. Due to its high thermal protection characteristics, you can choose a frame house plan with panoramic windows, a flat or a shed roof. If the exterior dimensions of the house are equal with a brick house, you will get an additional area for one more room. The light weight construction of frame houses is ideal for building a house with a basement for expansion of utility rooms: pantry, gym, home theater or workshop. Frame house plans are the most popular on all five continents for the construction of individual houses.
OUR RECOMMENDATIONS
Modern 3-Bed Floor Plan with Upstairs Sundecks
Contemporary Home with Lots of Glass
Inexpensive 4-bedroom high-tech home plan for a sloping lot
We invite you to visit our other site, EPLAN.HOUSE where you will find 4,000 selected house plans in various styles from around the world, as well as recommendations for building a house.
