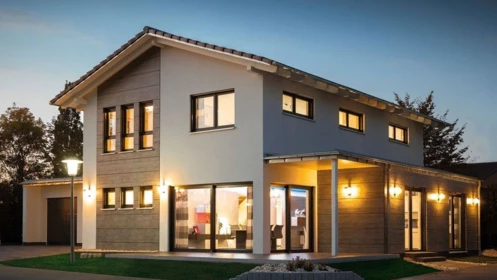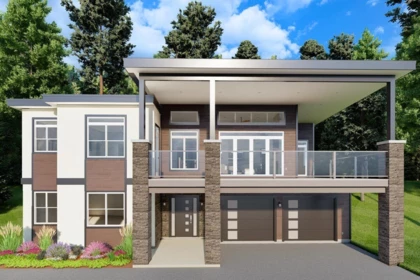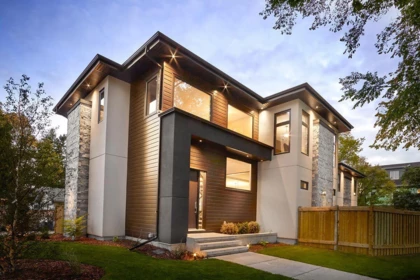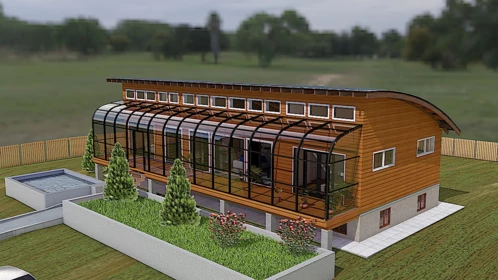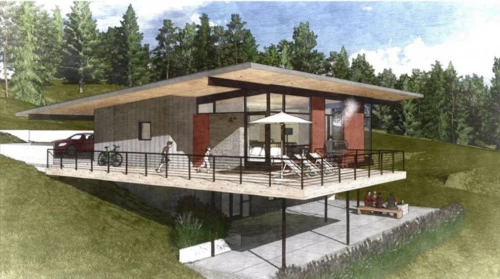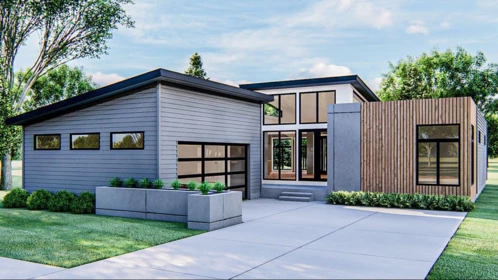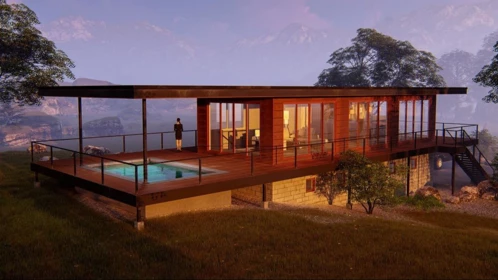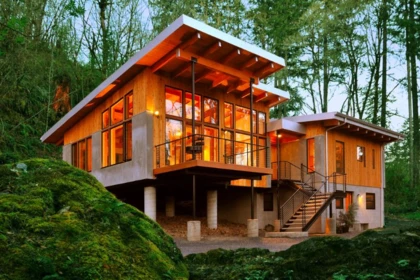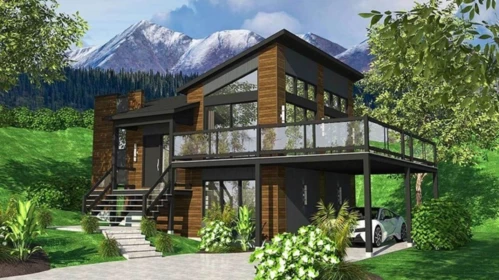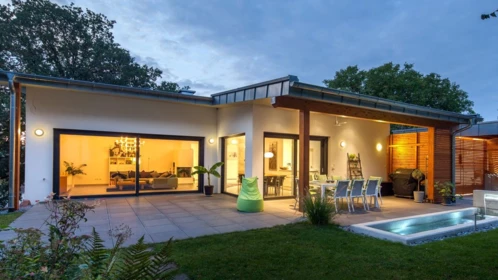Modern House Plans With Basement
If you want to live in a modern single-story house with a minimalist or high-tech design, then do not occupy an additional area on the lot, you need to choose a single-story house plan with a basement. In a basement, you can place ancillary facilities, such as a sauna, guest rooms or home theater. But the main thing is that in a basement there are accommodation facilities: a boiler room, pantries, and rooms for storing various seasonal inventory. In the summer, when you do not need ski suits, then storing them in the garage is not a good idea, and having a special room for winter clothes will be the best solution. Do you like jam and pickles? The best place for workpieces than a walkout basement or the daylight basement cannot be found. It is not necessary to build a separate cellar. It is good enough to insulate a small pantry located on the north side of the basement and, behold, there will be a cellar for you. Also, a single-story house with a basement is warmer than a monolithic slab or a crawl foundation. The construction of a single-story house with a basement costs ultimately cheaper, as it produces a twice large area of the house.
Up-Sloping Two-Level Modern House Plan with Rec Room and Drive-Under 2-Car Garage
This contemporary house plan offers 2,816 square feet of heated living space divided over two stories and is intended for an up-sloping lot. Access…2-Story Modern Northwest House Plan with In-Law Suite above Garage
The outside of this two-story Modern Northwest home design, which features a double garage accessible from the rear and an in-law suite above, is…3 bedrooms modern house plan with conservatory
This house plan uses the most modern construction technologies. The house will consume the minimum energy in a cold and snowy climate with a proper…Inexpensive 4-bedroom high-tech home plan for a sloping lot
The contemporary 4-bedroom, 3-bathroom home plan is perfect for hilly terrain or the seashore, adding a basement with access to the lower level of the…Barn house Style Plan For an Up Slopping lot
This modern Barnhouse-style home with two bedrooms has been designed with a gentle slope so that a 2-car tandem garage can be placed under the home's…Contemporary Home with Lots of Glass
Big glass windows and shed rooflines accent this two bedroom Contemporary home plan.The open layout lets the whole family be together at the same…Modern Getaway Retreat to Mountain Land
When I look at this house, I imagine a wonderful day off. When, regardless of the weather, I can take a walk around the neighborhood without leaving…One-story 2 Bedroom Modern House Plan For Slopping Lot
On the first floor, there is a great room, kitchen, and dining room. The large bedroom has a bathroom and a walk-in closet. The great room on the…Modern ICF house plan with basement and garage
The single-story house plan has many metals that shed roofs with low slope and combine facade cladding made of fiber-cement siding: vertical and…Small 4 bedroom house plan with a walk-out basement
Beautiful small house plan for sloping lot with a walk-out basement. A large master bedroom suite located on the main floor. Thee other bedrooms can…3-Bed Modern Prairie House Plan
This 3-bed modern Prairie-style house plan has a functional floor plan and an exterior combining cedar and stone. Inside, the open floor plan makes it…OUR RECOMMENDATIONS
We invite you to visit our other site, EPLAN.HOUSE where you will find 4,000 selected house plans in various styles from around the world, as well as recommendations for building a house.
