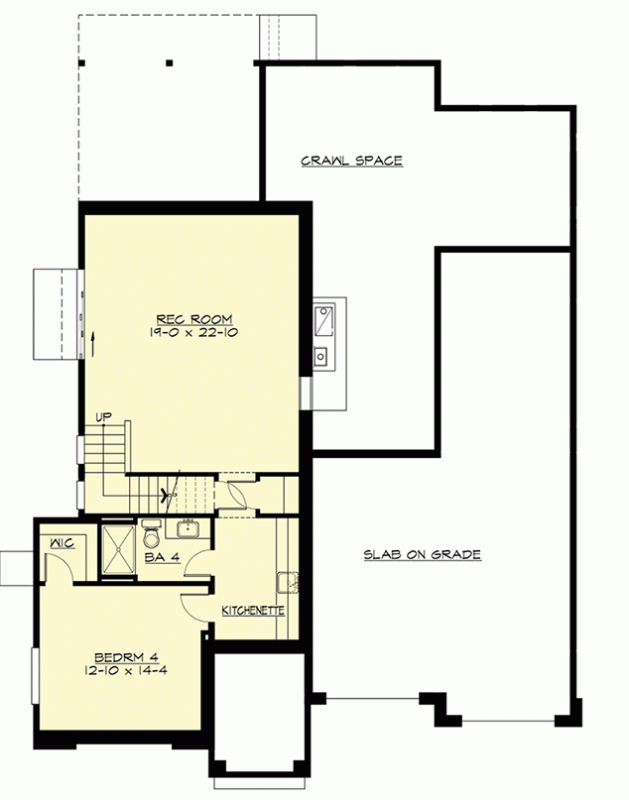Northwest House Plan with a Contemporary Flair
- Slanted shed rooflines add excitement and a contemporary flair to this Northwest house plan that fits nicely on a narrow lot.
- From the expansive foyer, you can see straight back into the L-shaped family living area.
- This area lets everyone be in the same space while cooking, eating, or watching TV with its open layout.
- The large covered outdoor living area is reached through two sets of sliding glass doors.
- Practical features include a family foyer, an oversized walk-in coat closet, and an equal-size walk-in pantry.
- All three bedrooms are upstairs, along with a handy laundry room and an oversized bonus room.
- Finish the optional lower level to gain another bedroom and bath, a kitchenette, and an enormous rec room.
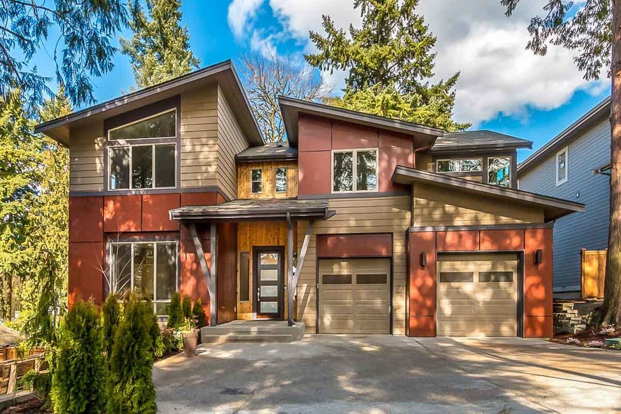
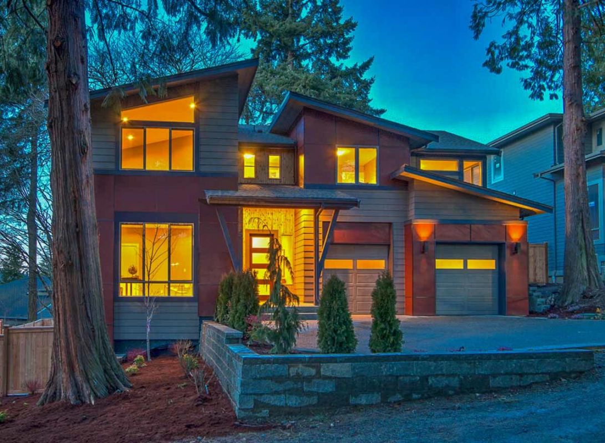
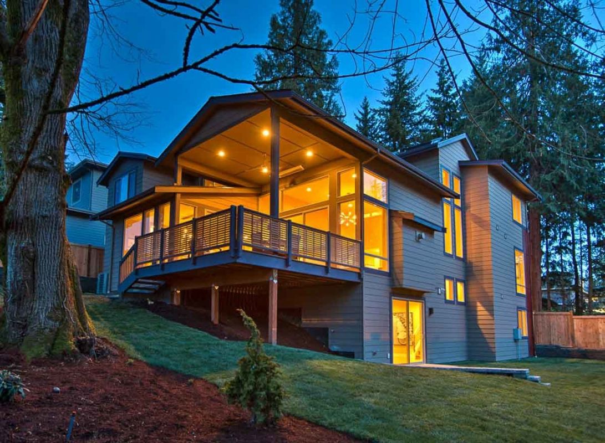
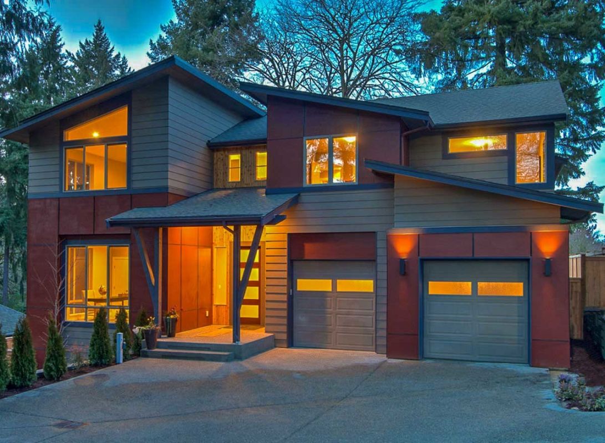
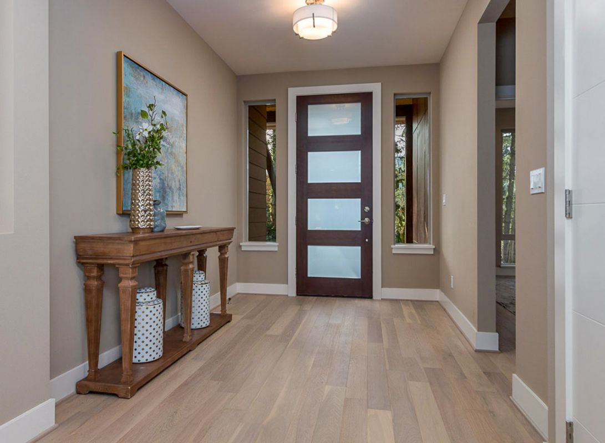
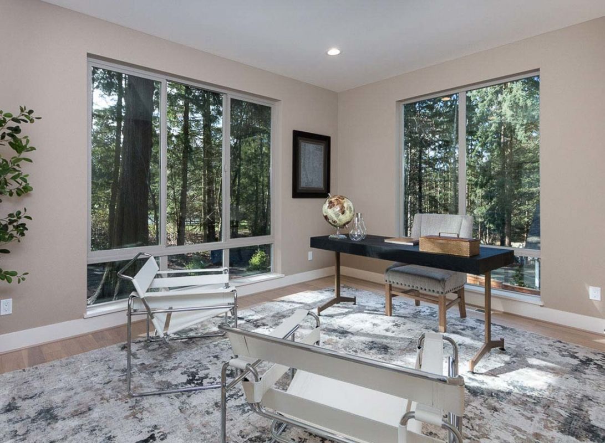
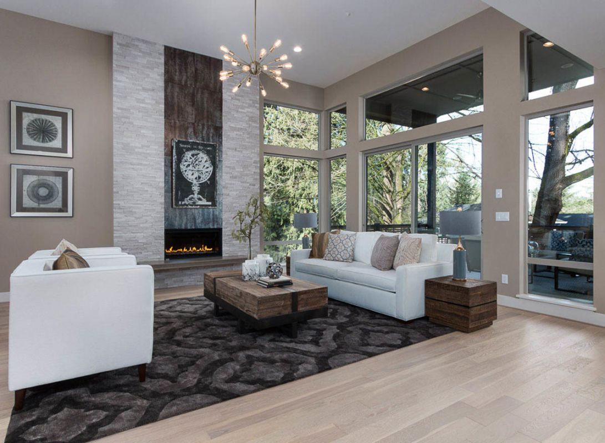
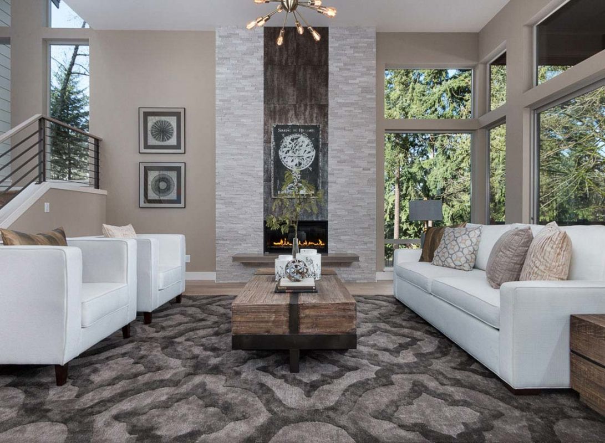
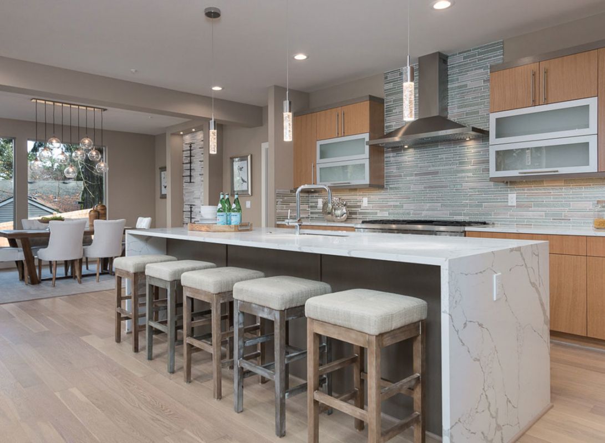
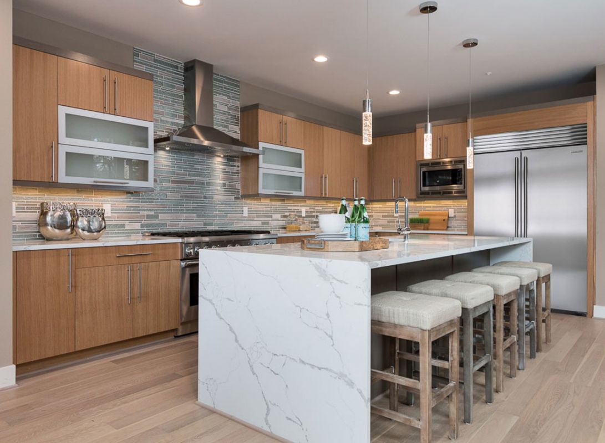
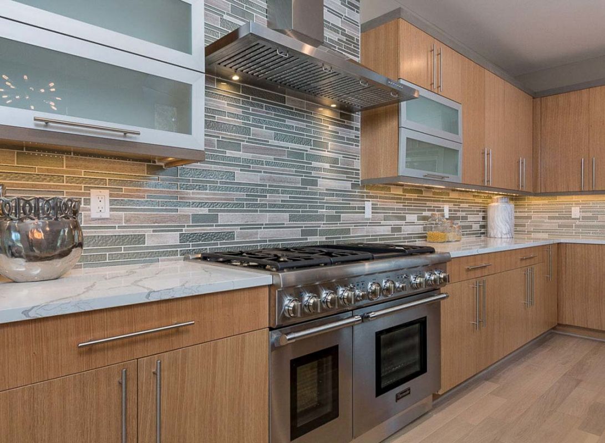
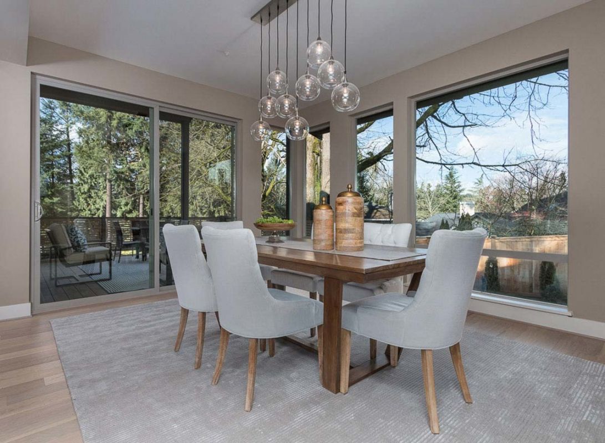
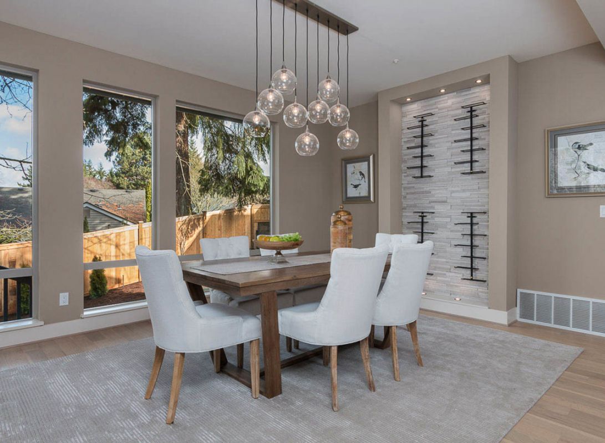
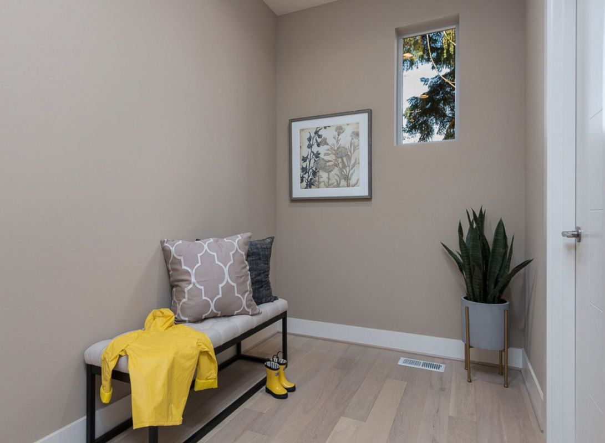
Floor Plans
Link
architecturaldesigns
Plan Details
Floors: 2
Bedrooms: 3
Garage Type: 3 car garage
Total Heated Area: 3288 sq.ft
1st Floor: 1601 sq.ft
2nd Floor — 1687 sq.ft
Width — 47′11″
Depth — 63′4″
Roof — gable, shed
Bathrooms: 3
4
Wall framing — wood frame
Cladding: stone, fiber-cement siding, panels
Foundation type — Crawl Space
Outdoor living: Deck, Porch, Screened porch, 2nd Floor Deck
Windows: large windows, panoramic windows
Max Ridge Height 24′11″
OUR RECOMMENDATIONS
We invite you to visit our other site, EPLAN.HOUSE where you will find 4,000 selected house plans in various styles from around the world, as well as recommendations for building a house.


