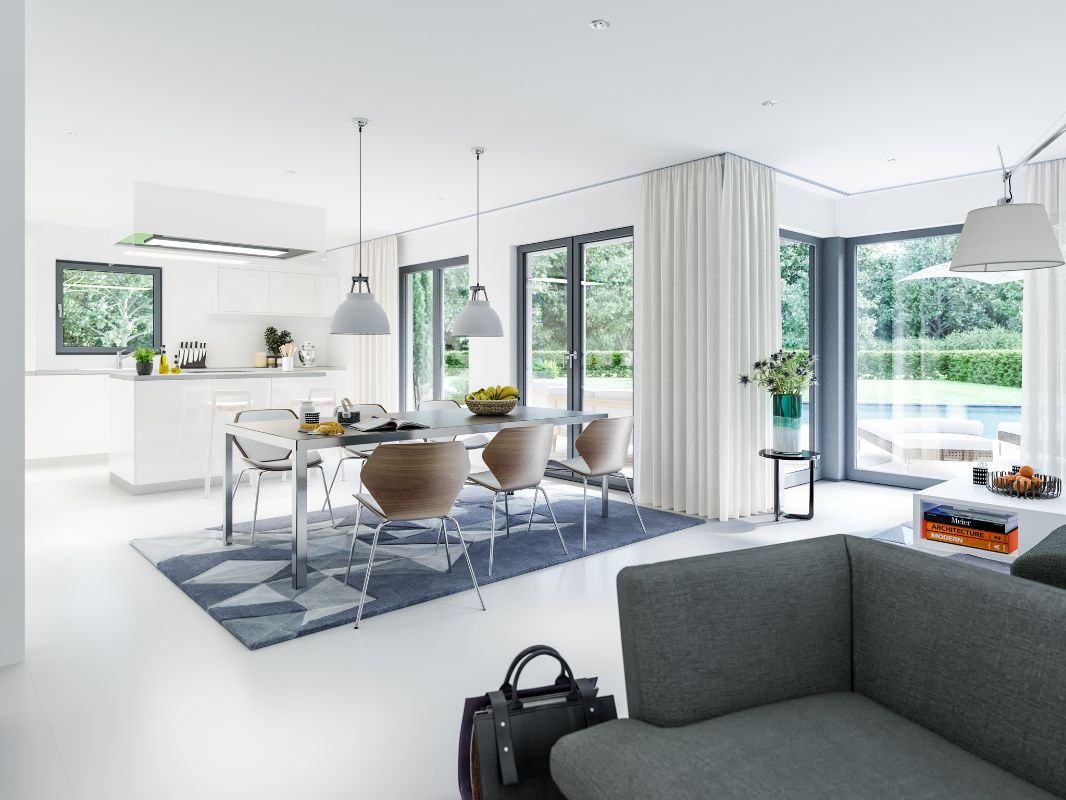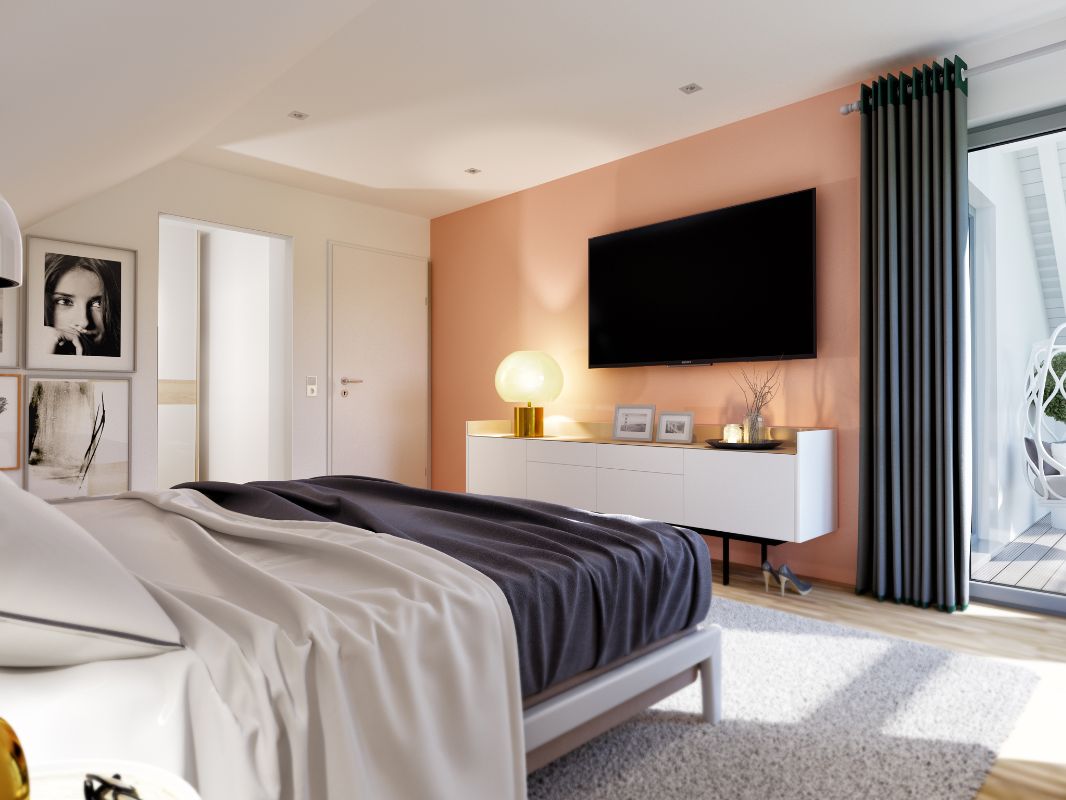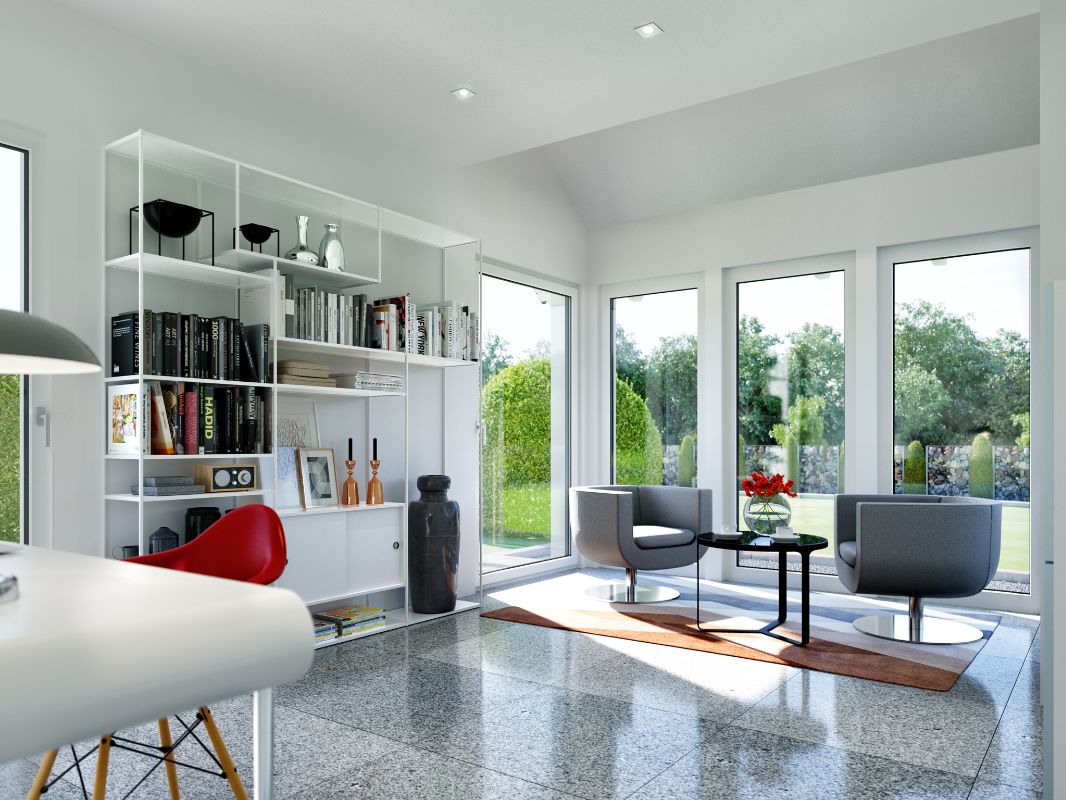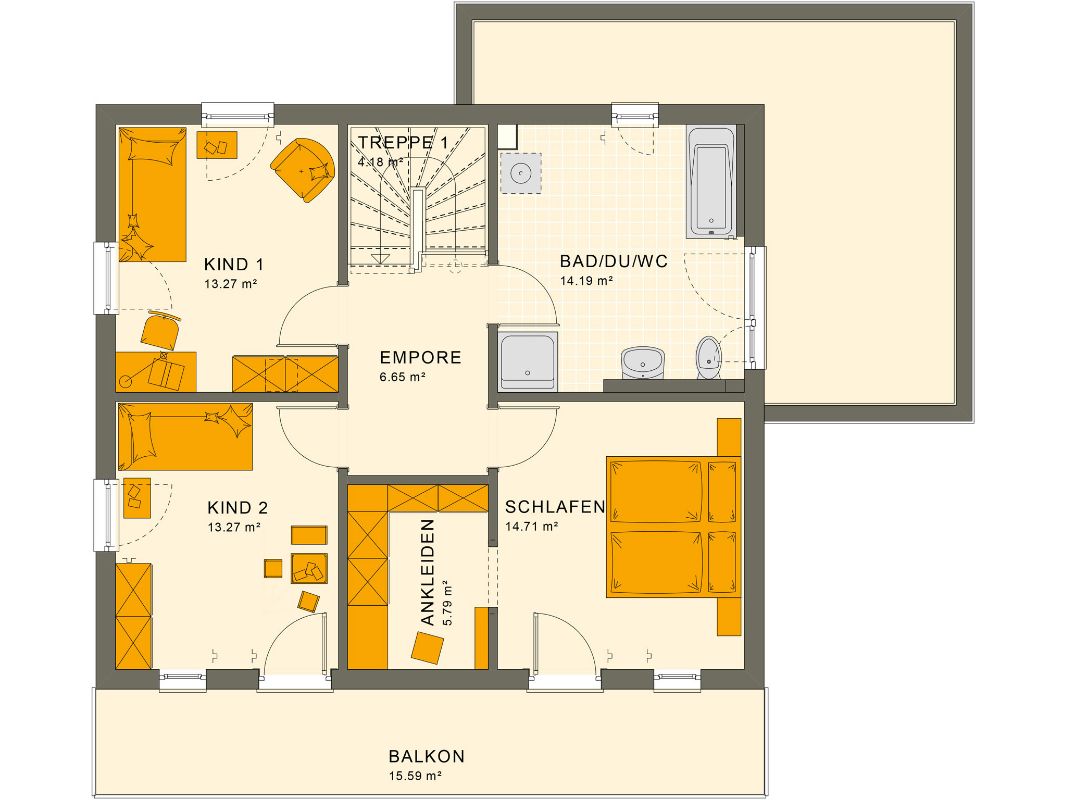Plan for a two-story flat-roofed high-tech house
Impressive plan for a modern home! There is a sense of care throughout for the comfort of the future occupants. The open and bright layout for the living and dining room is the focal point for the whole family and fabulous parties with friends. Moreover, the first floor brings the tranquillity and comfort of the bedrooms, and a full-sided balcony adds practicality to the whole living space. The architectural design of the façade and the interior layout, the roof, and much more are all possible thanks to the design features of the house plan.

The building footprint of this house is small and rectangular. Quality building materials must be used. Follow all the architect's and designer's recommendations rigorously by the workers. All this will allow us to build a great house and not put much effort into further maintenance. The thickness of walls and insulation depends on the region's climatic conditions, and with a professional approach, it is possible to create an energy-independent ecological house. For this modern house, the option of permanent formwork construction, where the monolithic walls are closed with foam on both sides, will be exciting and practical. This technology option deserves attention, especially at a time of rising prices in the building materials market.



Floor Plans
Plan Details
OUR RECOMMENDATIONS
We invite you to visit our other site, EPLAN.HOUSE where you will find 4,000 selected house plans in various styles from around the world, as well as recommendations for building a house.

