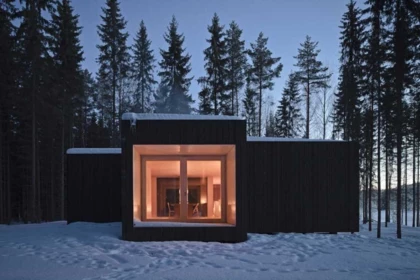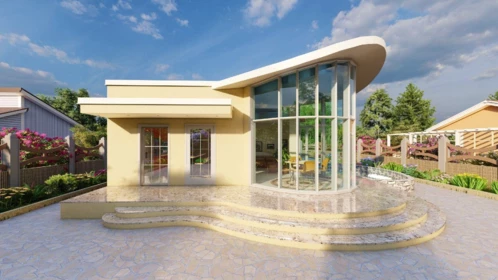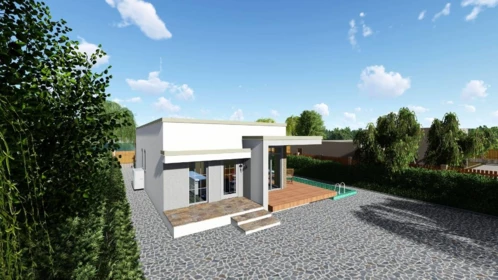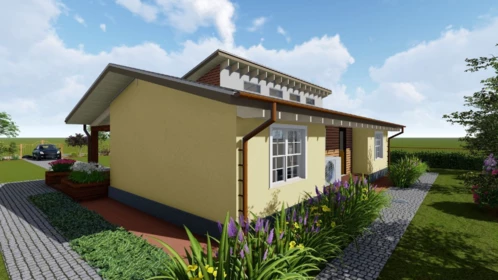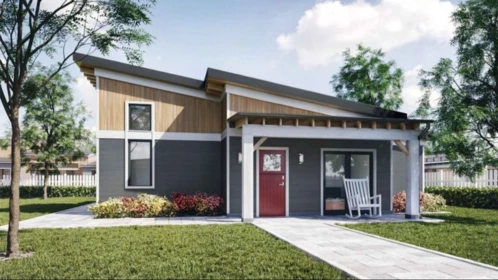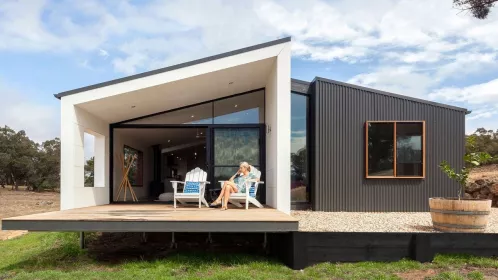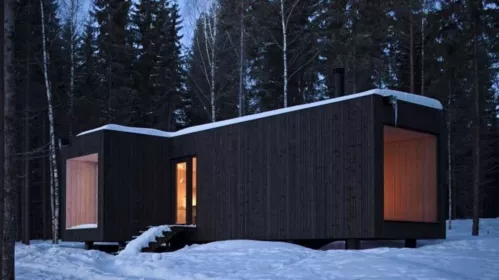Modern House Plans Up To 100 Sq.m
Such house plans are relatively inexpensive due to the simplicity of their construction. So they are well suited for a small budget.
Modern 3 bedroom single story house with wall of glass
Beautiful small house plan with 3 bedrooms and a large living room with panoramic windows in the bay window.3 bedroom Small modern house plan with flat roof
Modern house plan with flat roof and large windows of 80 square meters with 3 bedrooms, living room, bathroom and toilet.Small modern scandinavian ICF house plan 30x40 feet
This house plan has the open layout Great room with access to the covered deck, fireplace, two bedrooms and utility room.Modern single-story house plan with corner panoramic windows
This single-story cottage plan appeals to three available roof options, appealing modern architecture, and many thoughtful exteriors and interior…Modern frame house with a flat roof and panoramic windows
A modern bungalow for a small family to live in. The flat roof and panoramic glazing accentuate the style of the lodge, while the interior layout is…Small Modern House Plan with two bedrooms and alfresco
The spacious kitchen and large room were designed as one continuous open-plan space. In the main living area, the ceiling is higher, which increases…An Example of Finished Prefabricated House with 3 Bedrooms
Photo and layout of prefabricated house in a modern high-tech style. House with three bedrooms and an open plan living area with panoramic windows…Modern single story house plans up to 1000 square feet
Such house plans are relatively inexpensive due to the simplicity of their construction. So they are well suited for a small budget.OUR RECOMMENDATIONS
We invite you to visit our other site, EPLAN.HOUSE where you will find 4,000 selected house plans in various styles from around the world, as well as recommendations for building a house.
