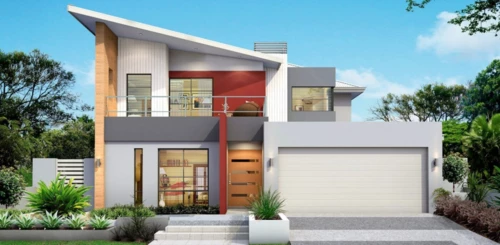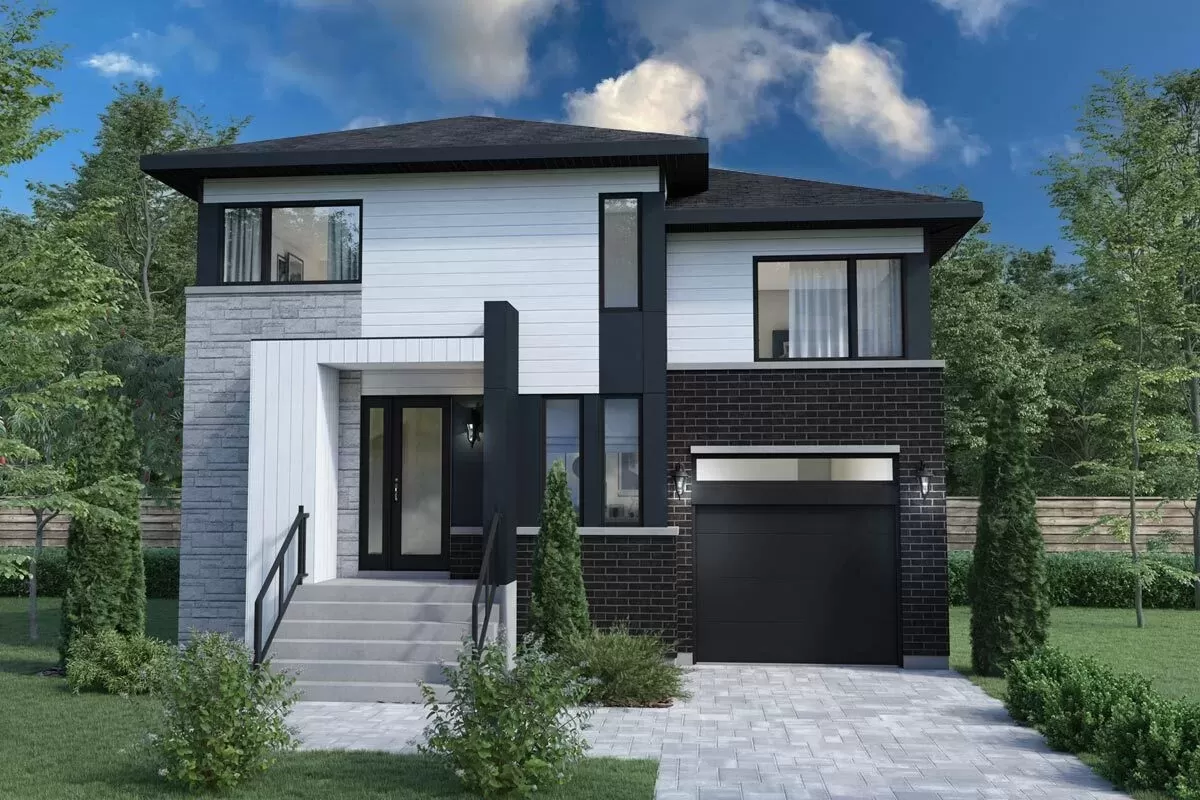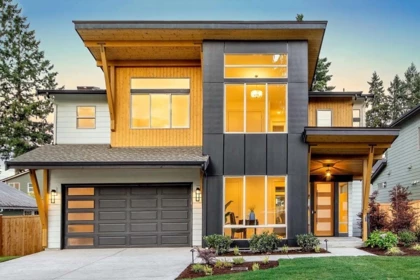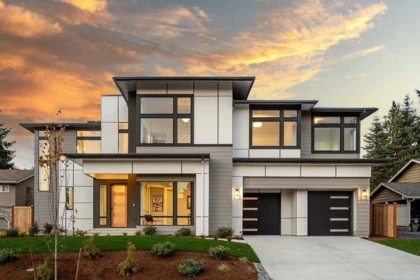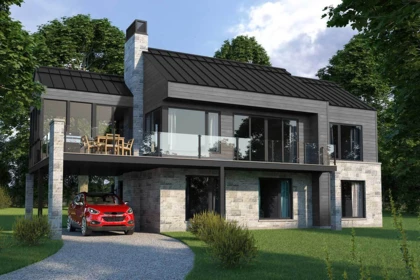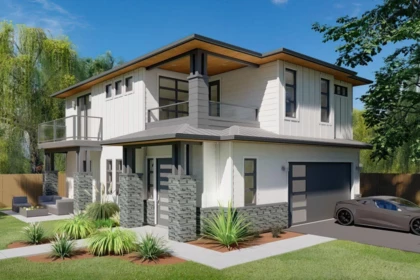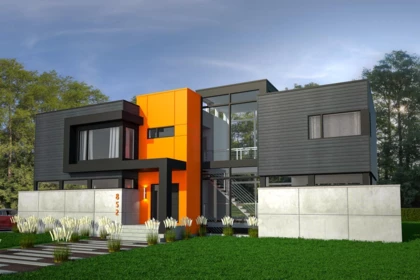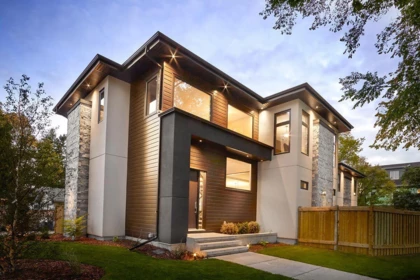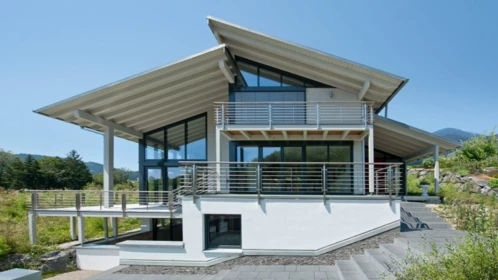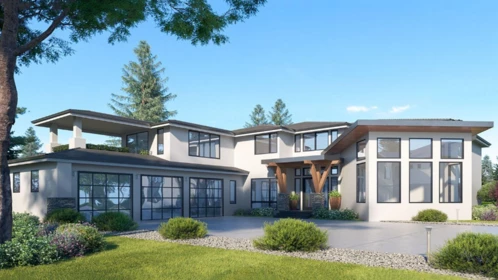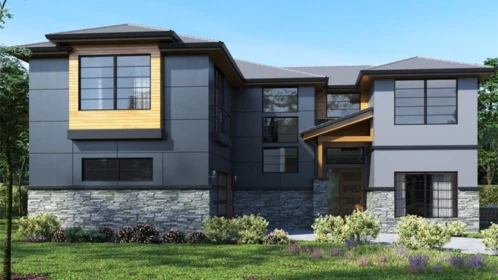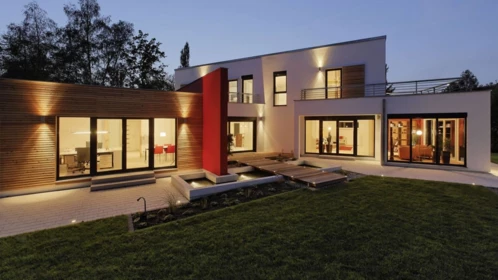Modern Two Story House Plans With Garage
If you are only thinking about buying a modern house plan, then consider the idea of a two-storey house plan with a garage. There are different options for combining the garage with the house. You can choose a two-story house plan with a attached garage; such a plan is often chosen by owners of narrow lots.
Modern House Plan with 4 Upstairs Bedrooms - 1858 Sq Ft
This modern two-story house plan gives you 4 beds, 2.5 baths and 1,858 square feet of heated living inside a 34 foot wide by 34- foot deep building…2-Story 5 Bed Modern House Plan - 3615 Sq Ft
With 5 bedrooms, 4.5 bathrooms, and 3615 square feet of heated living space, this two-story modern house plan has it all. A 2-car front-facing garage…Modern House Plan with Outdoor Living Room - 4125 Sq Ft
The main floor features an open concept design, with the island kitchen having views to every room except the den off the foyer (that room would make…Contemporary Three Bedroom Home Plan with Screened Porch
This contemporary house plan has a carport that extends from the left side of the layout and a rectangular footprint. The bedrooms are on the main…Modern 3-Bed Floor Plan with Upstairs Sundecks
This three-bedroom modern home plan has an exterior composed of a combination of horizontal and vertical siding with accents of stone. It also has a…PD-90315-2-4
In this gorgeous four-bedroom modern house plan, the stairs are highlighted by floor to ceiling windows in front. Forms that resemble cubes come…2-Story Modern Northwest House Plan with In-Law Suite above Garage
The outside of this two-story Modern Northwest home design, which features a double garage accessible from the rear and an in-law suite above, is…Two-story house plan with a basement in Hitech style for a site on a slope
Modern two-storey house with a basement designed for construction in hilly terrain. This project with panoramic glazing and single pitch roofs with…Modern two-story house plan with 6 bedrooms, sauna and study with a hip roof
The modern style of the two-story cottage with a basement is felt everywhere, both outside and in the internal layout.Two-story monolithic house (ICF) in a modern style
The two-story house with a modern façade and extensive glazing has a two-car garage, 4-5 bedrooms, and a luxurious living and kitchen area layout.Modern two-story house plan with a second floor decks and sauna: The Luxhaus
Modern two-story house plan with a garage, large office and two second floor decks. This house plan provides three bedroom and a large bathroom with a…OUR RECOMMENDATIONS
We invite you to visit our other site, EPLAN.HOUSE where you will find 4,000 selected house plans in various styles from around the world, as well as recommendations for building a house.
