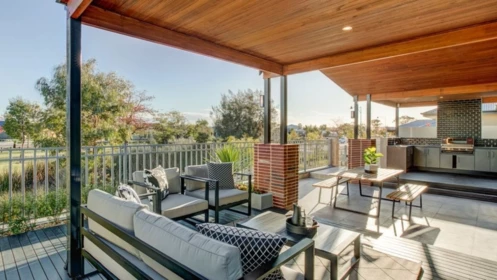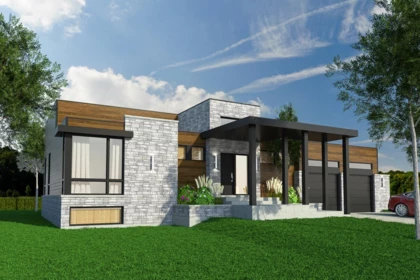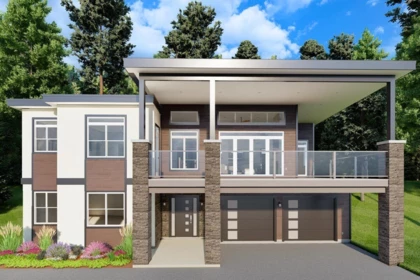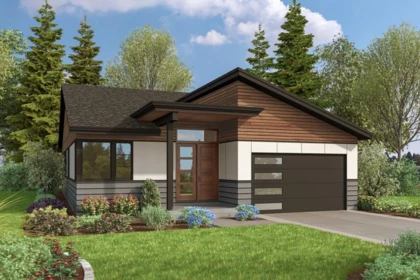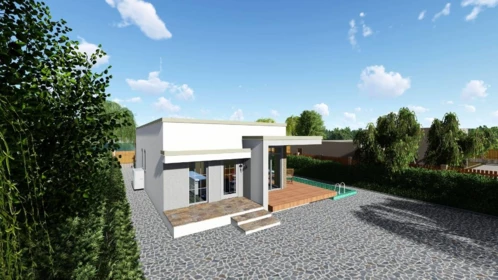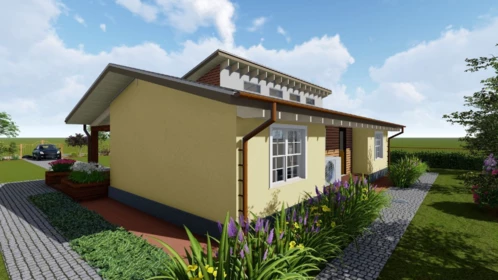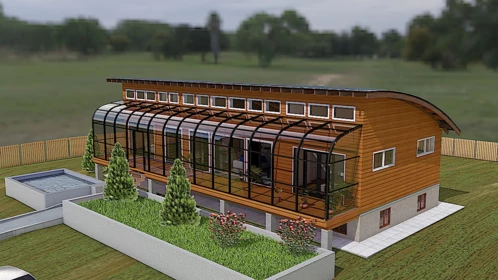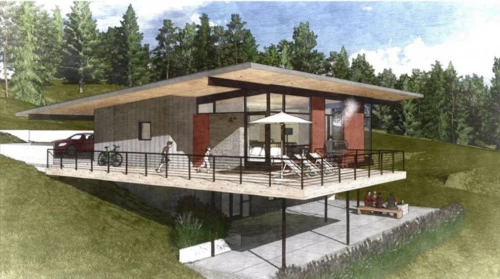Modern Single Floor House Plans With Deck
What could be better than a terrace on a hot summer day when you do not want to do anything. Unless, to sit in a comfortable chair to drink cold tea or coffee with ice (someone will prefer something stronger), chat with friends, read an exciting book or just dream about something pleasant. Even in a cold climate, the terrace will be useful at any time of the year. In autumn - to hide from the rain, staying in the fresh air, in the winter - the roof of the terrace will protect from large snowdrifts. An experienced architect always thinks about the most suitable place for the rooms, the most convenient for the tenants, the place where the terrace roof would not block daylight in the autumn-winter season. Therefore, it is not a fact that when buying a house without a terrace, it will be easy to attach it wherever it pleases. It is better to buy a one-story house plan with a terrace and do not build it immediately, than to guess how it will be better in future.
Modern Split Bedroom House Plan with Daylight Basement
This modern 2-bedroom house has a big closet in the entryway for extra storage space. The kitchen includes an island with a cooktop, two sinks, and…Up-Sloping Two-Level Modern House Plan with Rec Room and Drive-Under 2-Car Garage
This contemporary house plan offers 2,816 square feet of heated living space divided over two stories and is intended for an up-sloping lot. Access…Contemporary Scandinavian House Plan with Open-concept Living Space
With a little more than 2,000 square feet, this Northwest home plan offers modern features for a novel approach to one-level living. Three family…3 bedroom Small modern house plan with flat roof
Modern house plan with flat roof and large windows of 80 square meters with 3 bedrooms, living room, bathroom and toilet.Small modern scandinavian ICF house plan 30x40 feet
This house plan has the open layout Great room with access to the covered deck, fireplace, two bedrooms and utility room.3 bedrooms modern house plan with conservatory
This house plan uses the most modern construction technologies. The house will consume the minimum energy in a cold and snowy climate with a proper…Single-story house plan with a sauna and swimming pool on the site
Contemporary 1293sq.ft. house plan on a flat lot. The hip roof, flat walls, and panoramic windows make the house especially exquisite.Modern single-story house plan with corner panoramic windows
This single-story cottage plan appeals to three available roof options, appealing modern architecture, and many thoughtful exteriors and interior…Modern frame house with a flat roof and panoramic windows
A modern bungalow for a small family to live in. The flat roof and panoramic glazing accentuate the style of the lodge, while the interior layout is…Inexpensive 4-bedroom high-tech home plan for a sloping lot
The contemporary 4-bedroom, 3-bathroom home plan is perfect for hilly terrain or the seashore, adding a basement with access to the lower level of the…Modern flat-roof house plan with carport
This modern 1,150 sq. ft. single-storey house plan is suitable for quick and low-cost construction. Three bedrooms and a large room combining the…OUR RECOMMENDATIONS
We invite you to visit our other site, EPLAN.HOUSE where you will find 4,000 selected house plans in various styles from around the world, as well as recommendations for building a house.
