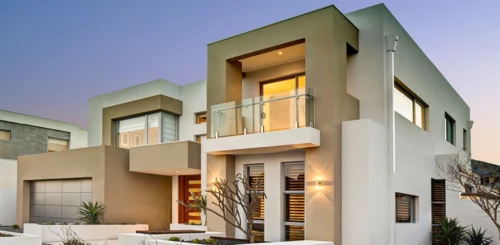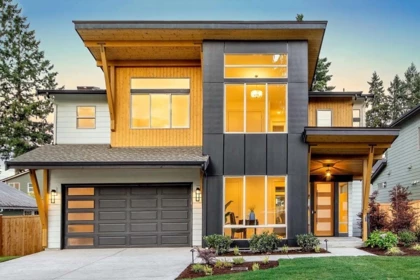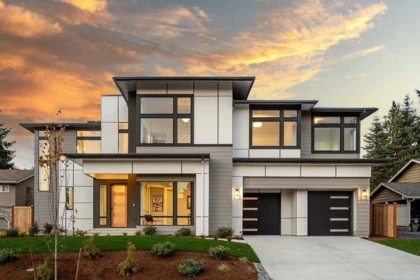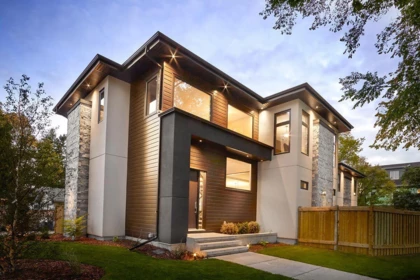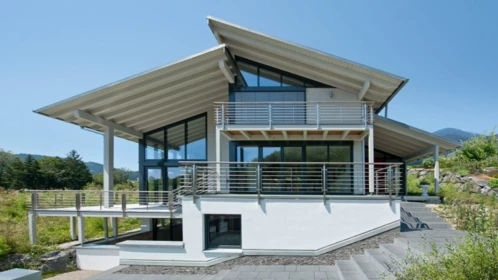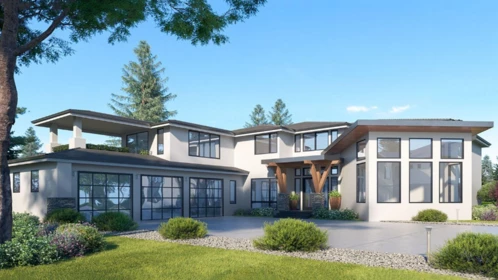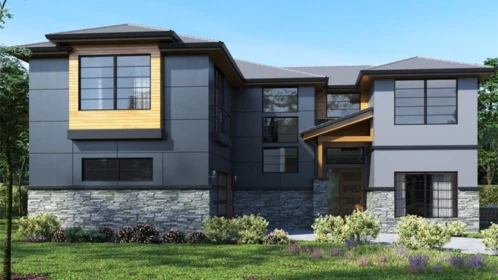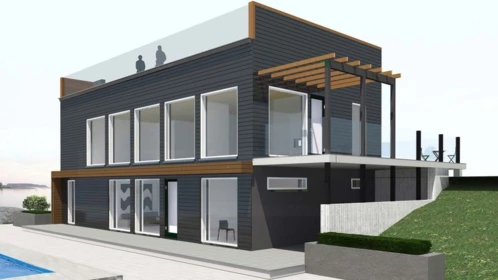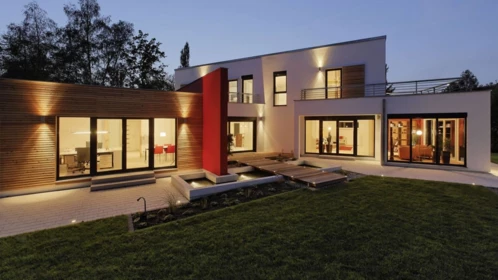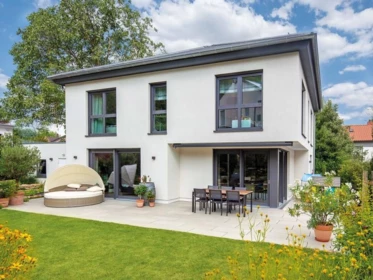Modern House Plans With Client Photos
We present a series of two-story house plans with photo exteriors and interiors. The collection has a photo of the great room, kitchen-dining room, bedroom and bathrooms. In some large houses, home cinemas are made, which are also in the photographs. This two-story house plans with photo-galery made by architects from different countries and different continents. Photos made by professional photographers. We try to pick up house plans with high-quality photos of good resolution or hight quality renderings.
2-Story 5 Bed Modern House Plan - 3615 Sq Ft
With 5 bedrooms, 4.5 bathrooms, and 3615 square feet of heated living space, this two-story modern house plan has it all. A 2-car front-facing garage…Modern House Plan with Outdoor Living Room - 4125 Sq Ft
The main floor features an open concept design, with the island kitchen having views to every room except the den off the foyer (that room would make…2-Story Modern Northwest House Plan with In-Law Suite above Garage
The outside of this two-story Modern Northwest home design, which features a double garage accessible from the rear and an in-law suite above, is…Two-story house plan with a basement in Hitech style for a site on a slope
Modern two-storey house with a basement designed for construction in hilly terrain. This project with panoramic glazing and single pitch roofs with…Modern two-story house plan with 6 bedrooms, sauna and study with a hip roof
The modern style of the two-story cottage with a basement is felt everywhere, both outside and in the internal layout.Two-story monolithic house (ICF) in a modern style
The two-story house with a modern façade and extensive glazing has a two-car garage, 4-5 bedrooms, and a luxurious living and kitchen area layout.Modern (ICF) house plan with glass parapet roof terrace
The modern house plan with a living basement and straight façade lines with extensive glazing are fully stylized in the Hitech style. The open living…Modern two-story house plan with a second floor decks and sauna: The Luxhaus
Modern two-story house plan with a garage, large office and two second floor decks. This house plan provides three bedroom and a large bathroom with a…Modern house plan with corner panoramic windows, balcony and the 2nd floor bedrooms
The plan for a modern 1161 sq. ft. two-story home optimally includes a well-designed floor plan with enough room for both a spacious living room and…Plan of a modern frame house, with panoramic windows and a spacious terrace
Thanks to the wooden frame, this modern house is multifunctional and straightforward in its own way. The plastered and light-coloured exterior walls…Plan of an aerated concrete house with a hip roof and a built-in garage in a modern style
The cube shape of the house, the walls of which are made of aerated concrete, plastered and painted in a light tone, is covered with a practical hip…OUR RECOMMENDATIONS
We invite you to visit our other site, EPLAN.HOUSE where you will find 4,000 selected house plans in various styles from around the world, as well as recommendations for building a house.
