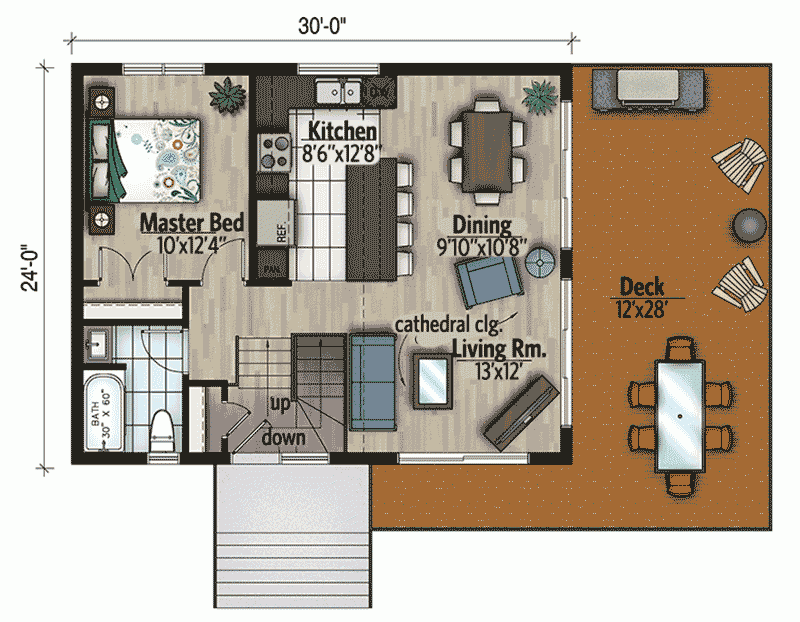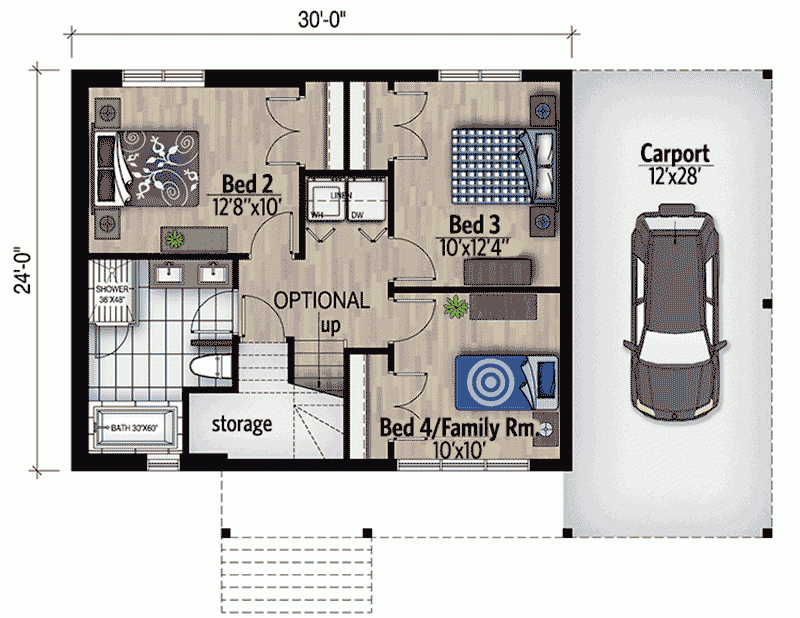Small 4 bedroom house plan with a walk-out basement
- A slanted shed roof creates cathedral ceilings in the great room of this exciting Contemporary house plan.
- Sliding glass doors open up to the huge wrap-around deck that has plenty of room for a big grill and entertaining.
- The open floor plan lets you see all the way from the kitchen to the outside deck.
- The master suite is on the main floor and you can expand to finish the lower level doublinhome's square footage home.
- There's room for three more bedrooms downstairs with a big bathroom that has two sinks.

One-story house plan with a walkout basement
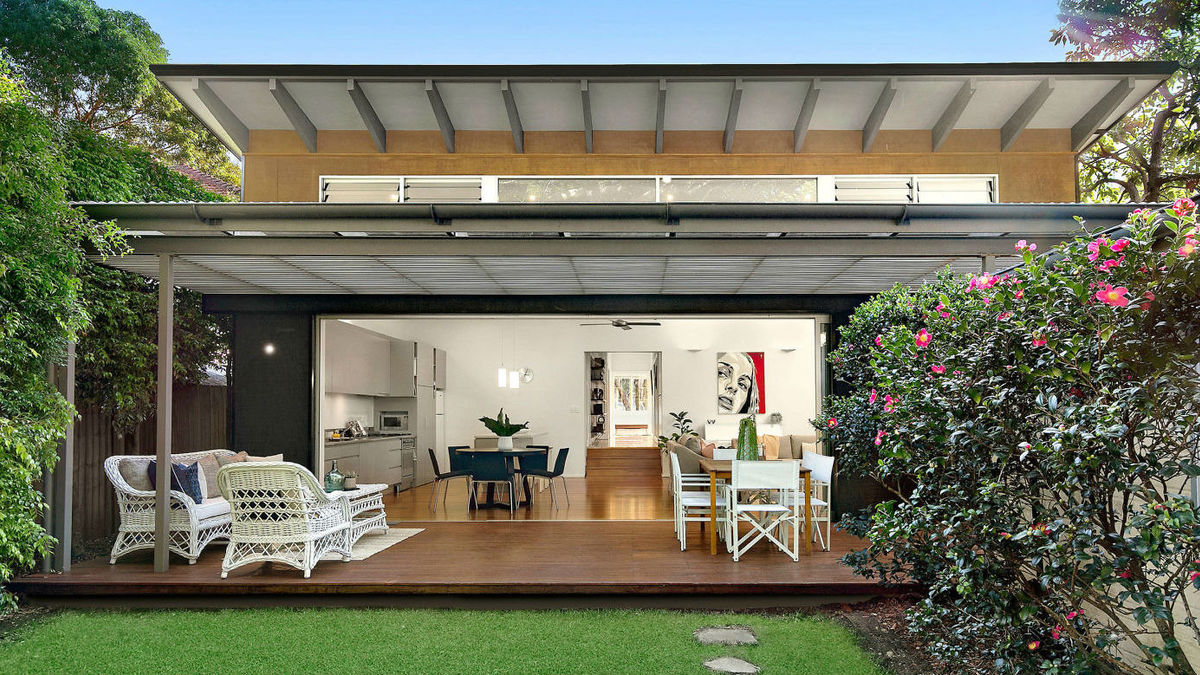
Modern house plan with a shed roof
Here the house is built without a basement. The terrace is covered with boards. The roof over the patio protects you from rain and sun. In winter, the top can be removed to give the house sunlight.
You can go to the terrace in front of the house from any place in the big room. If the deck covering coincides in color with the floor, then from the inside, it will seem that the house has no boundaries. Thus, the owners will feel closer to nature.
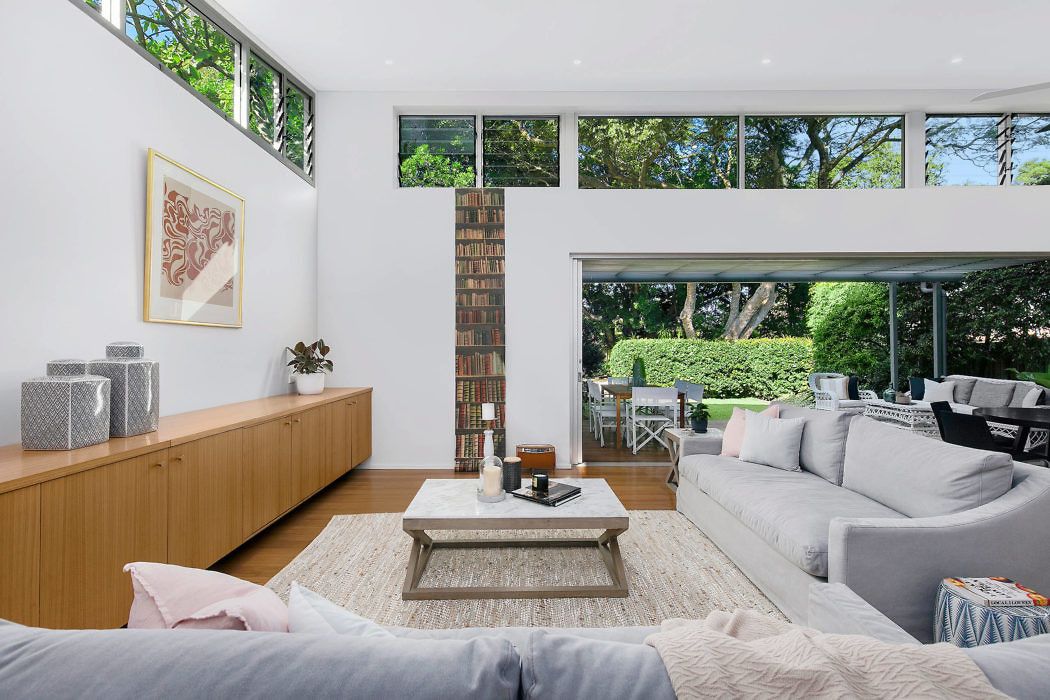
Modern living room with transom windows
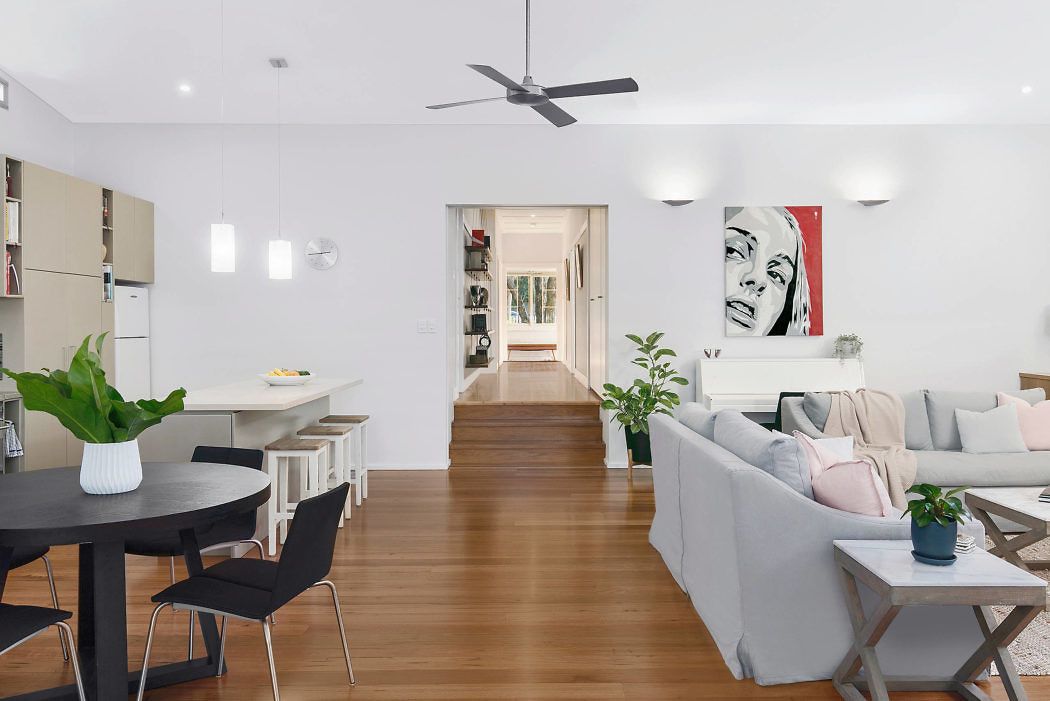
Modern living room with an open layout
The open plan of the large room unites the living room, dining room, and kitchen, expanding the visible space and making even such a small house more spacious.

Modern kitchen
Light and smooth kitchen cabinets do not stand out from the overall design. The smooth surfaces are easy to clean, and the bright surface allows you to notice the dirt in time, helping to maintain the perfect cleanliness of the kitchen.
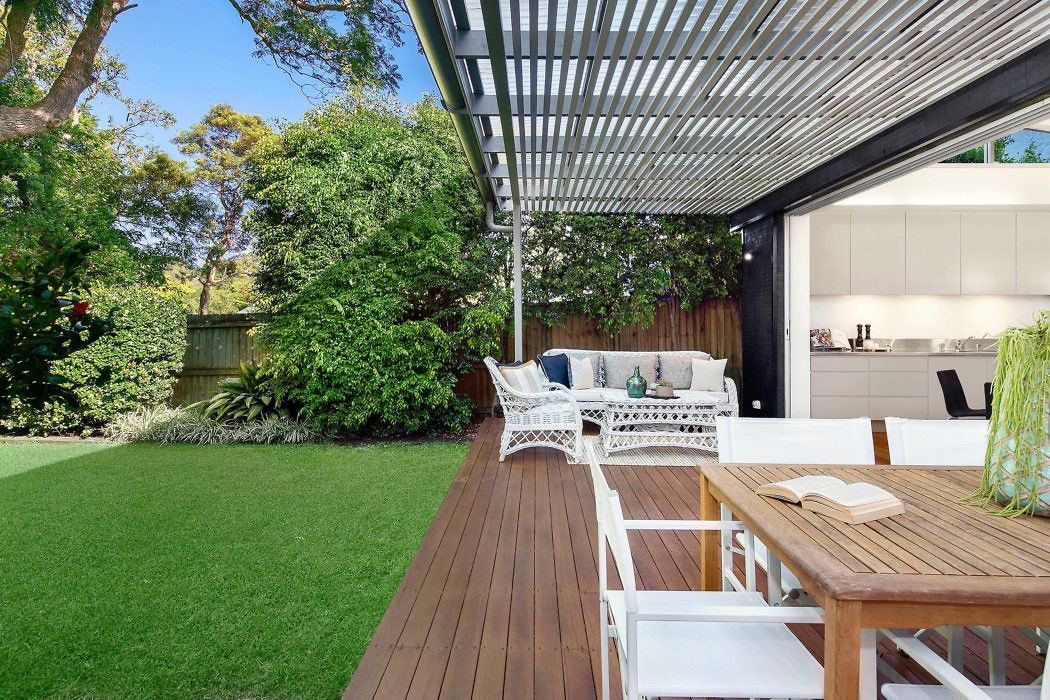
An open terrace
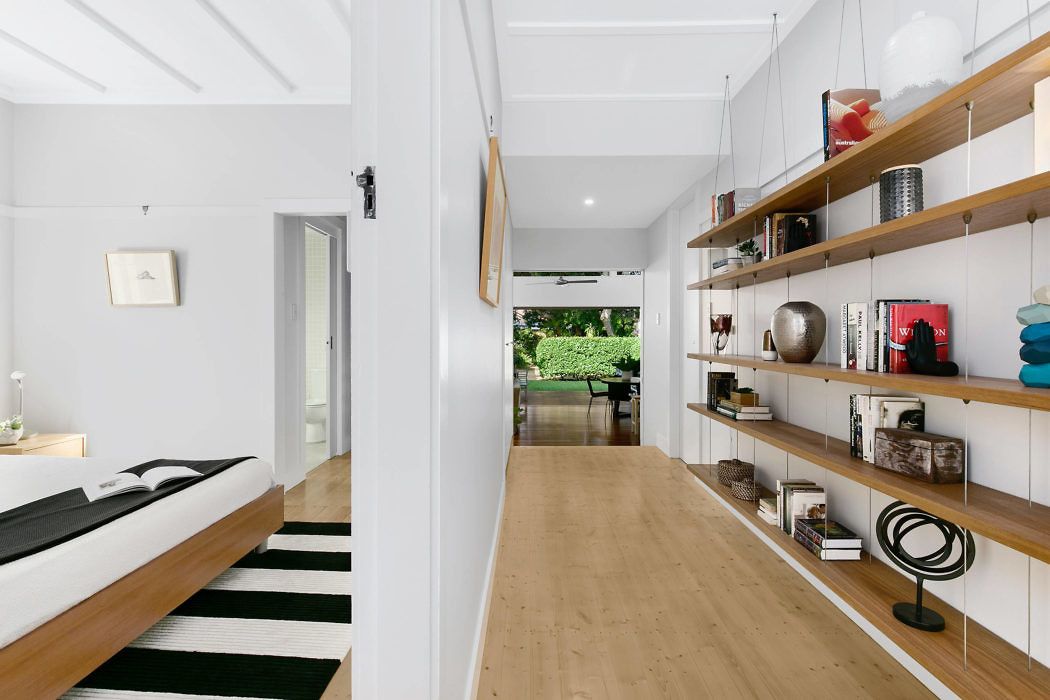
A corridor with open bookshelves
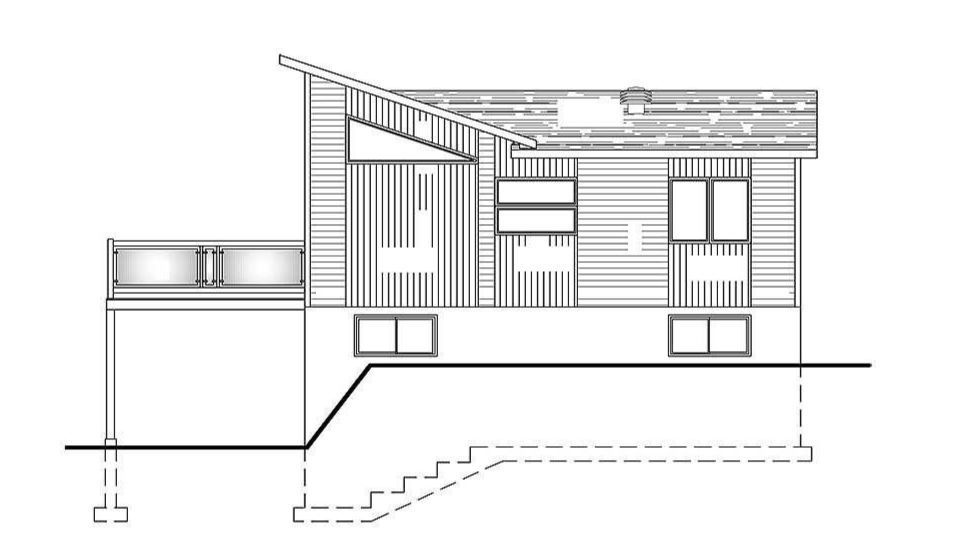
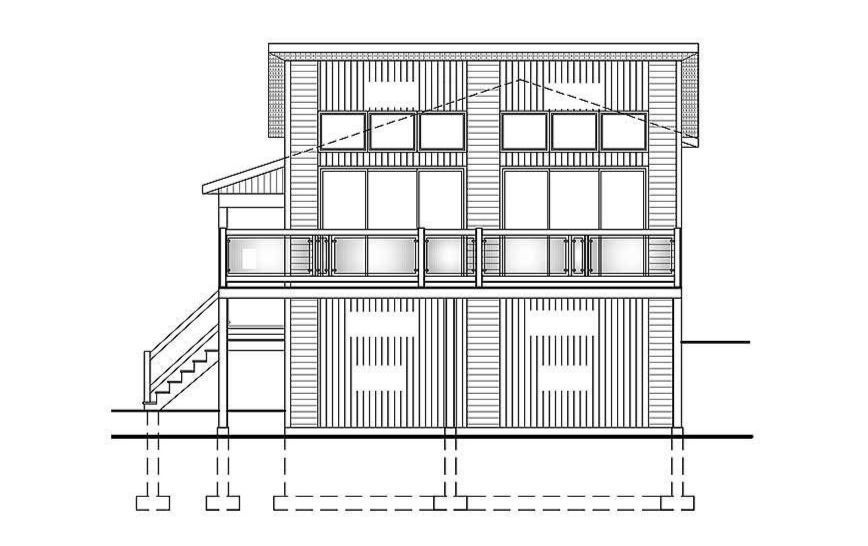
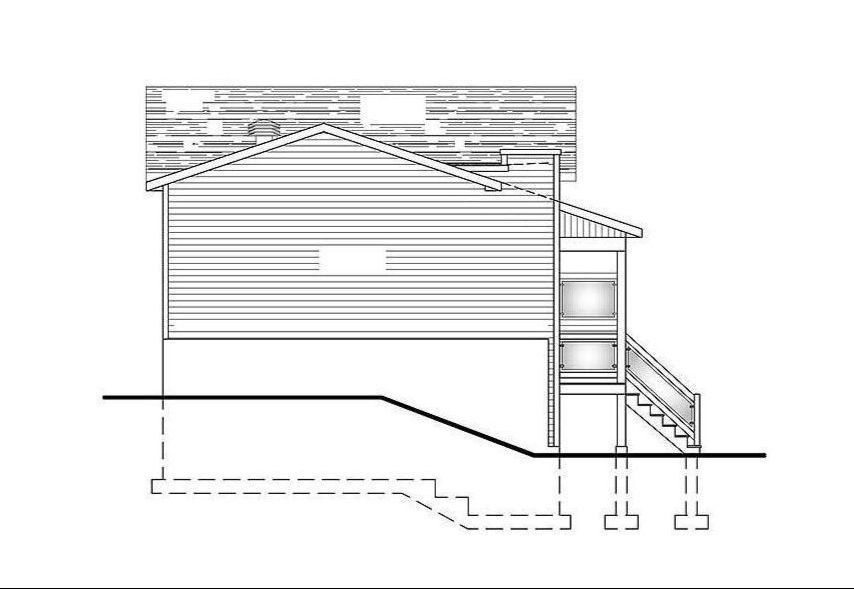
Floor Plans
Plan Details
OUR RECOMMENDATIONS
We invite you to visit our other site, EPLAN.HOUSE where you will find 4,000 selected house plans in various styles from around the world, as well as recommendations for building a house.
