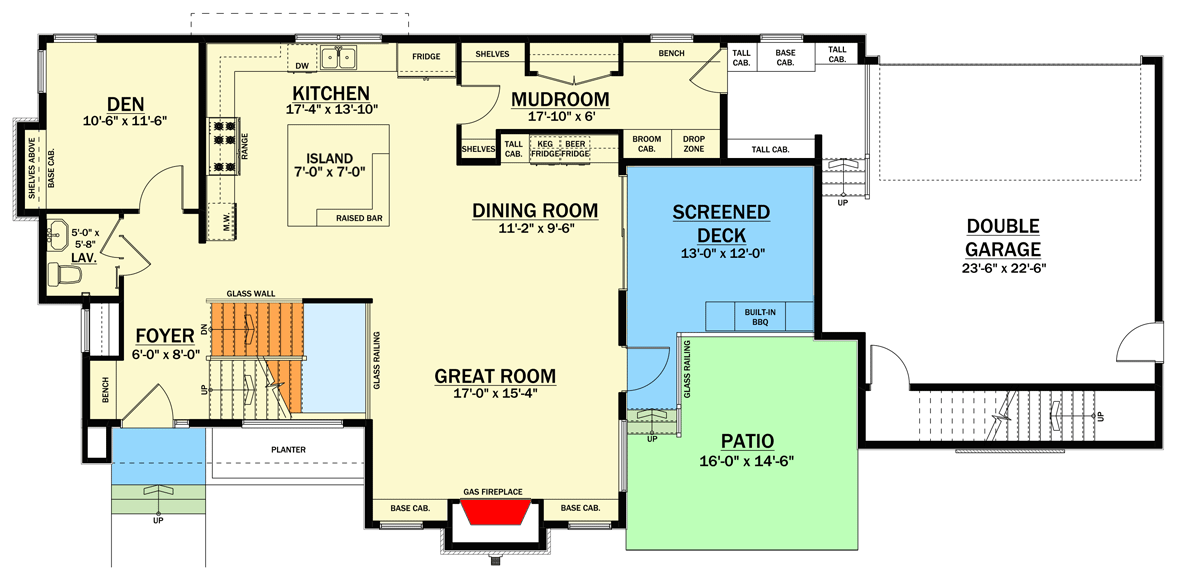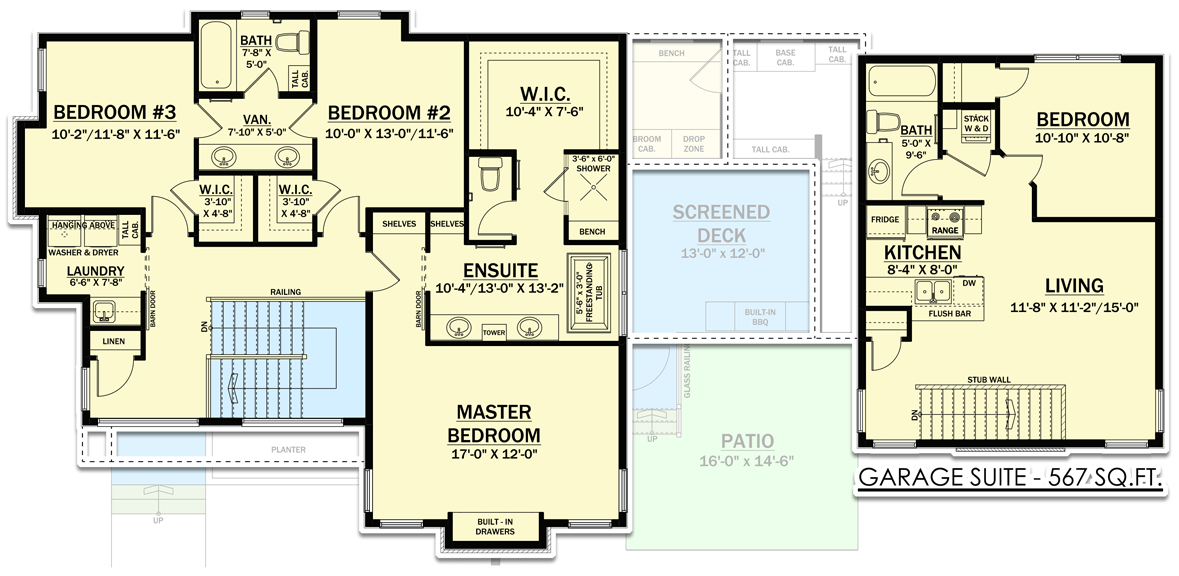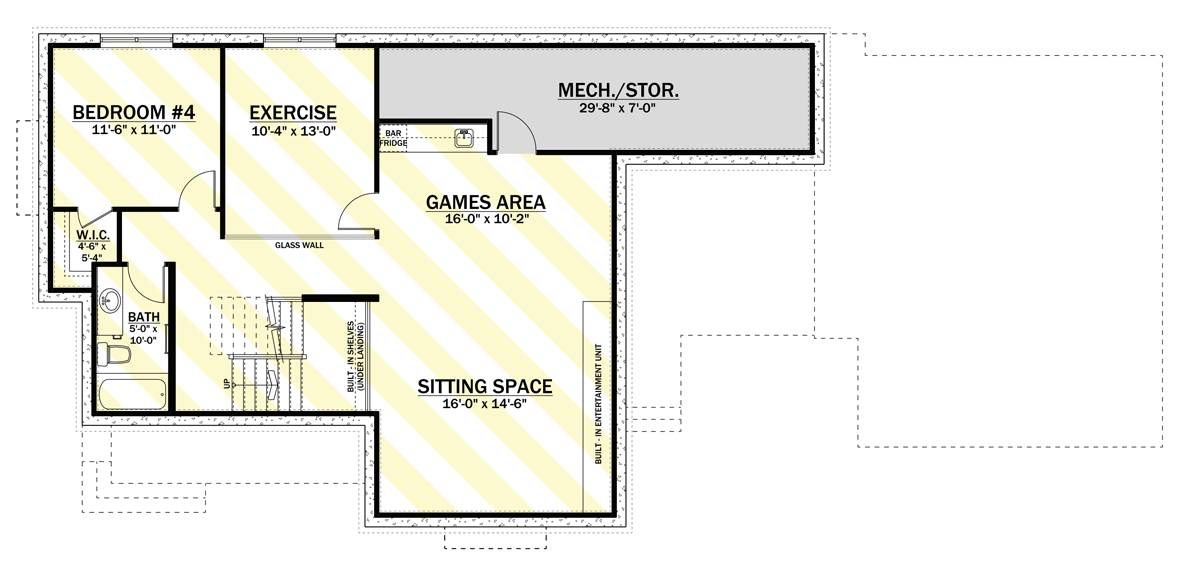2-Story Modern Northwest House Plan with In-Law Suite above Garage
- The outside of this two-story Modern Northwest home design, which features a double garage accessible from the rear and an in-law suite above, is graced by clean lines and eye-catching siding materials.
- The great room, dining area, and kitchen are all open to one another on the main floor of the house. In the kitchen, a sizable island feature a breakfast bar, and the dining room's built-in beverage center doubles as a buffet when entertaining.
AB-81757-2-4
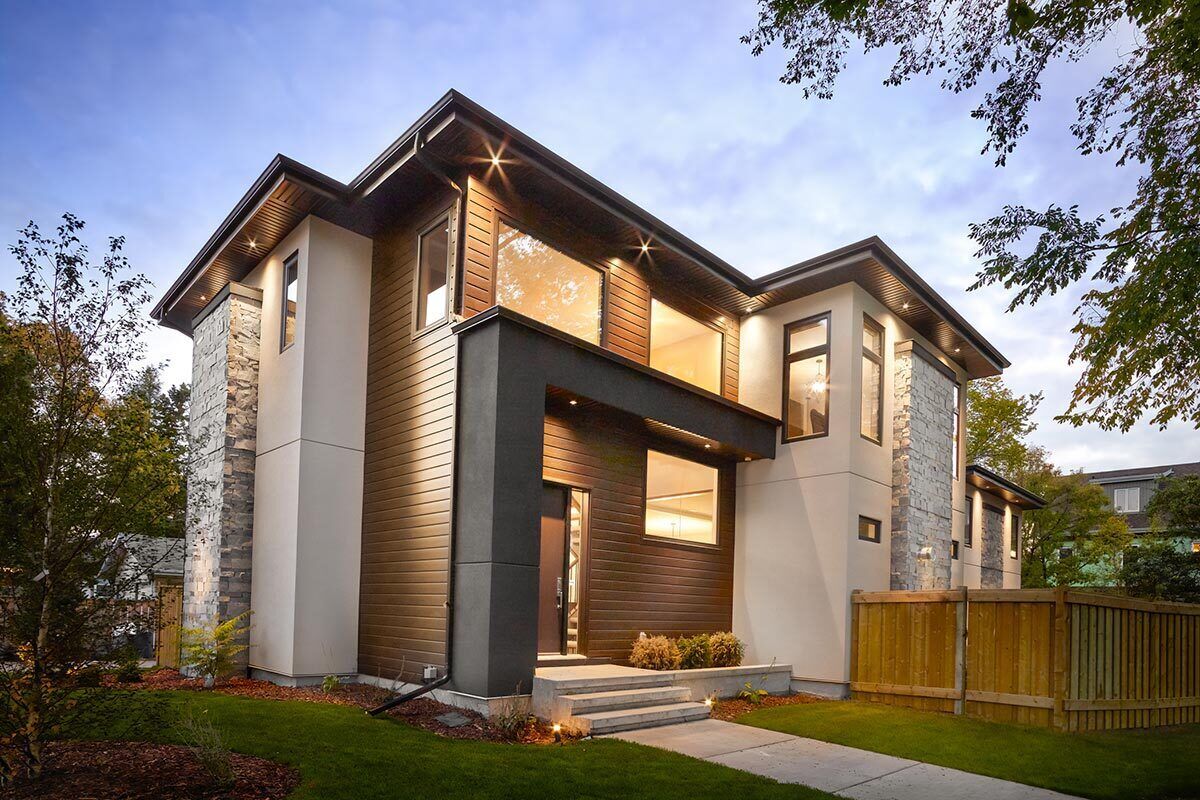
- The first floor is finished with a peaceful den and screened deck with a barbecue.
- Bedrooms 2 and 3 share a Jack-and-Jill bathroom on the second floor, while the master bedroom enjoys a 5-fixture bathroom and walk-in closet.
- The in-law apartment is 567 square feet in size and has a full kitchen and laundry room. It is located over the garage. Finish the bottom level to add additional 958 square feet that are slated for a fourth bedroom, a game room, and an exercise room.
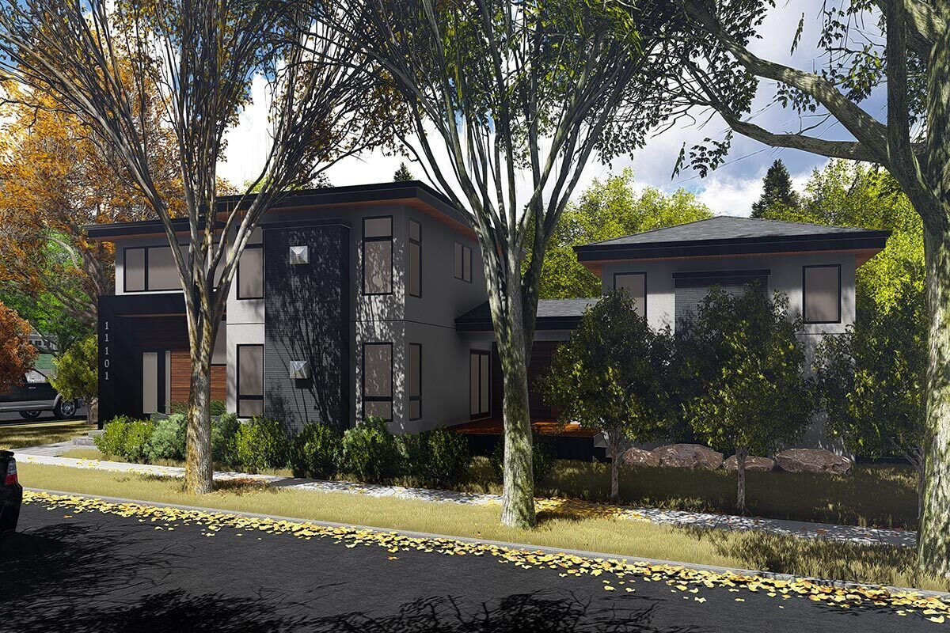
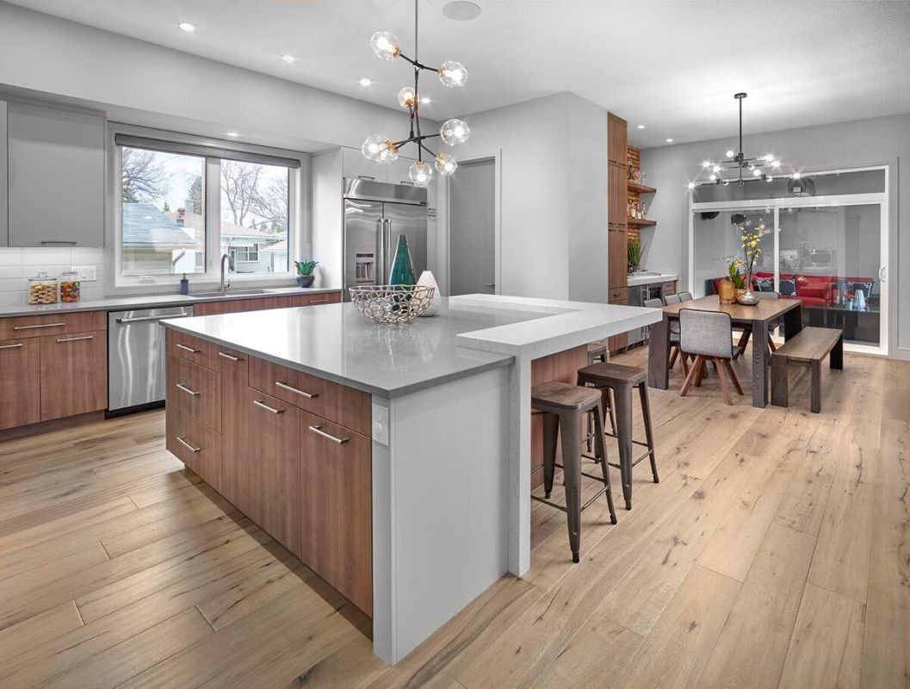
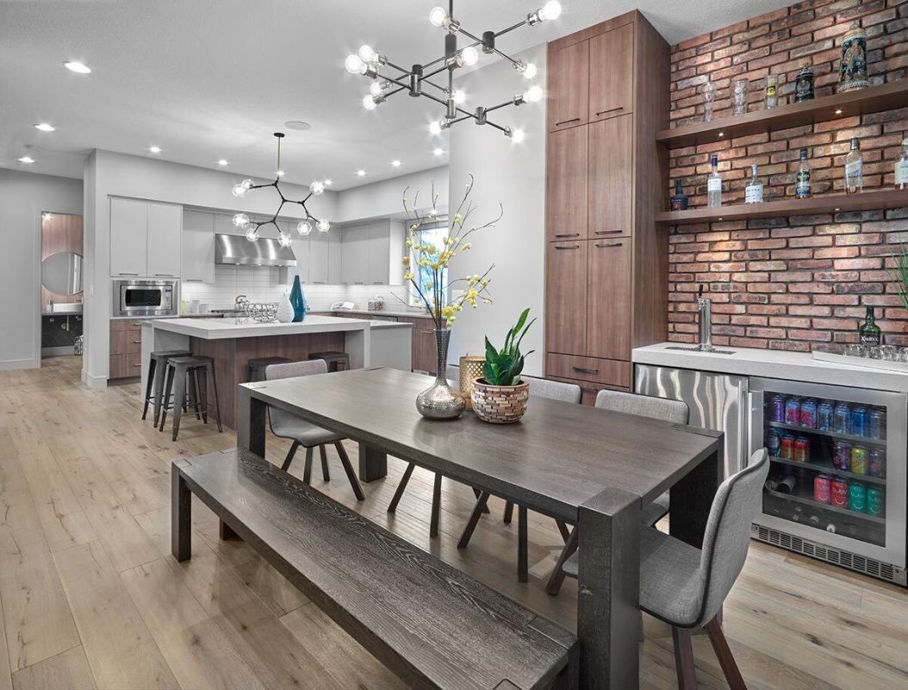
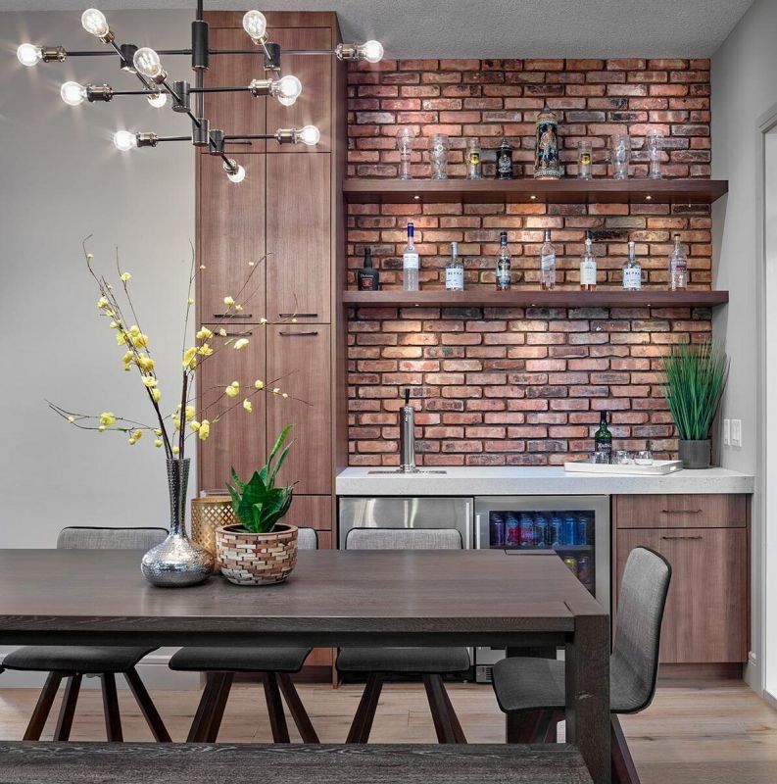
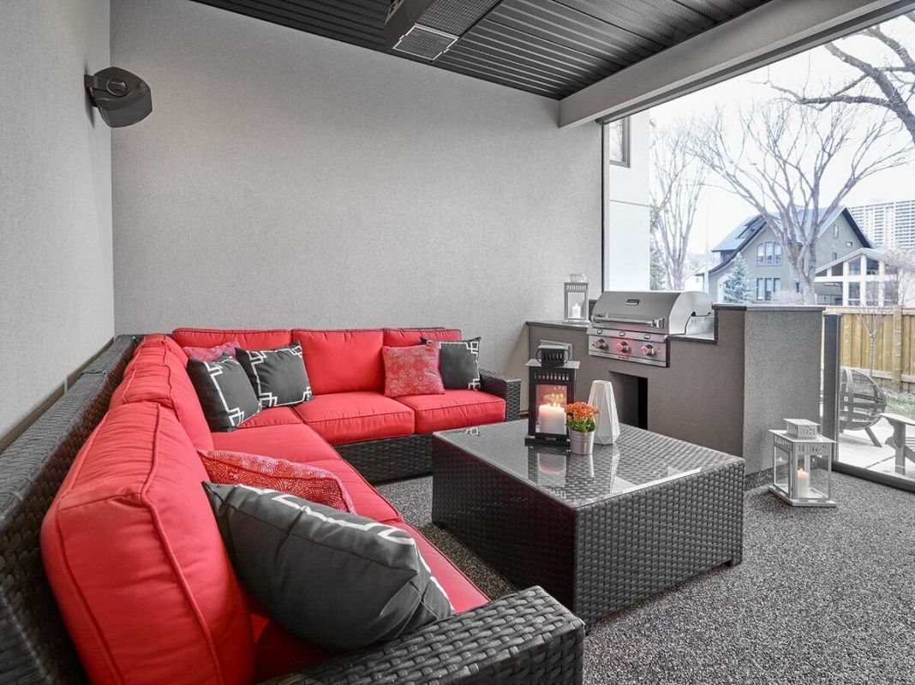
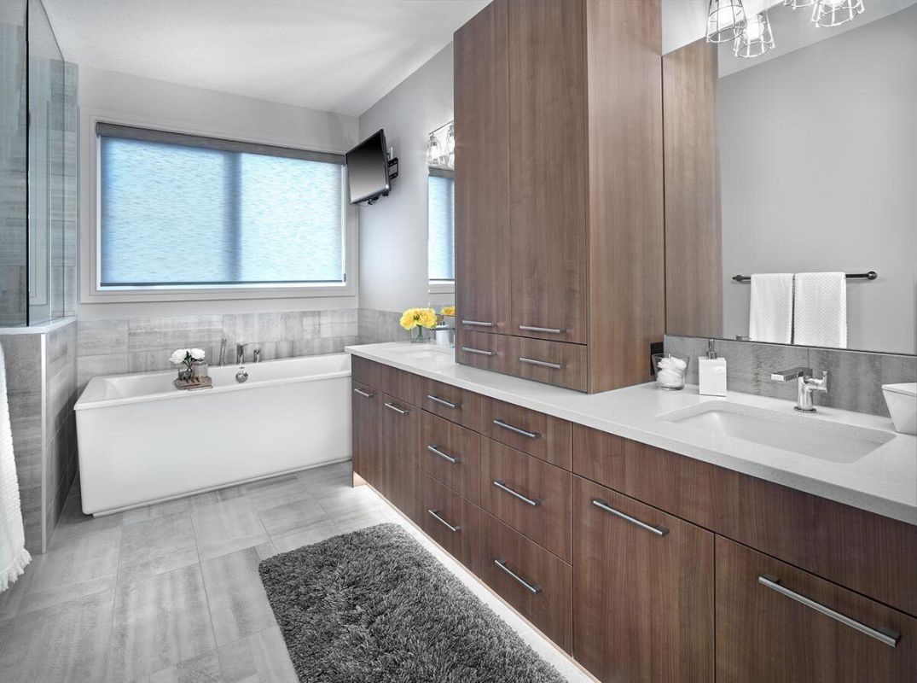
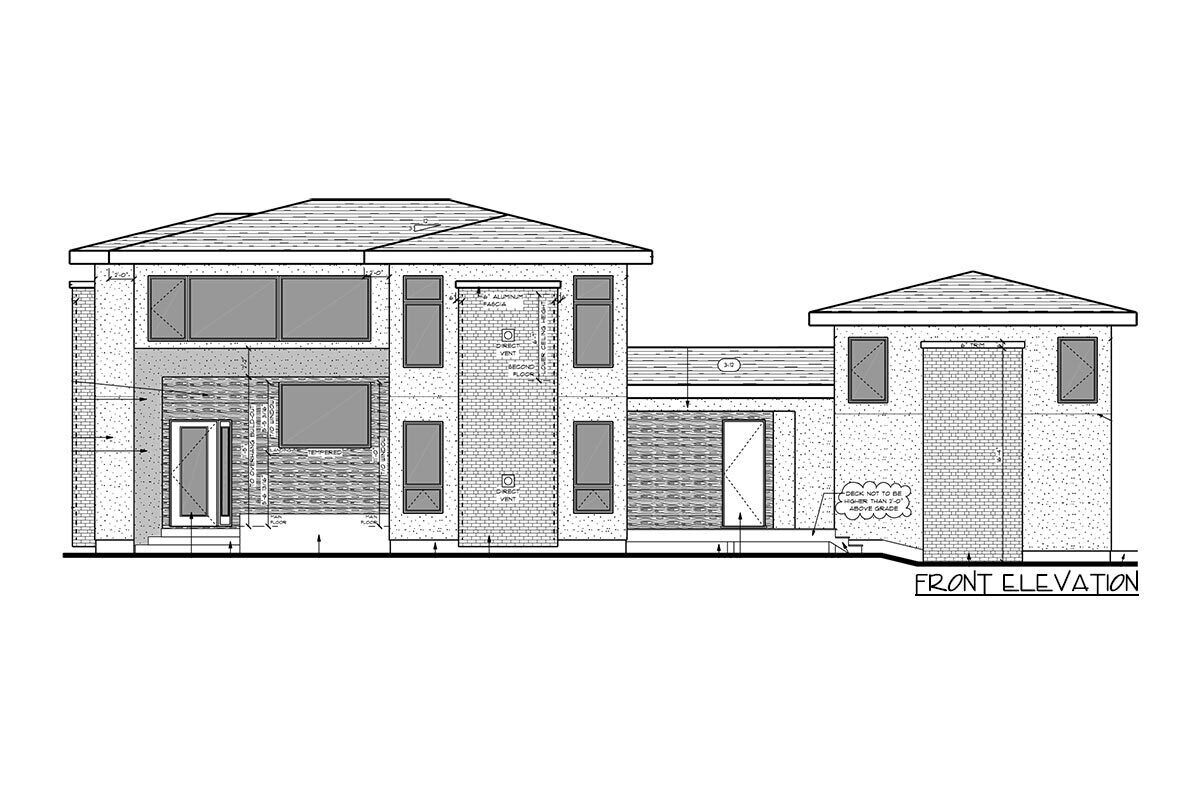
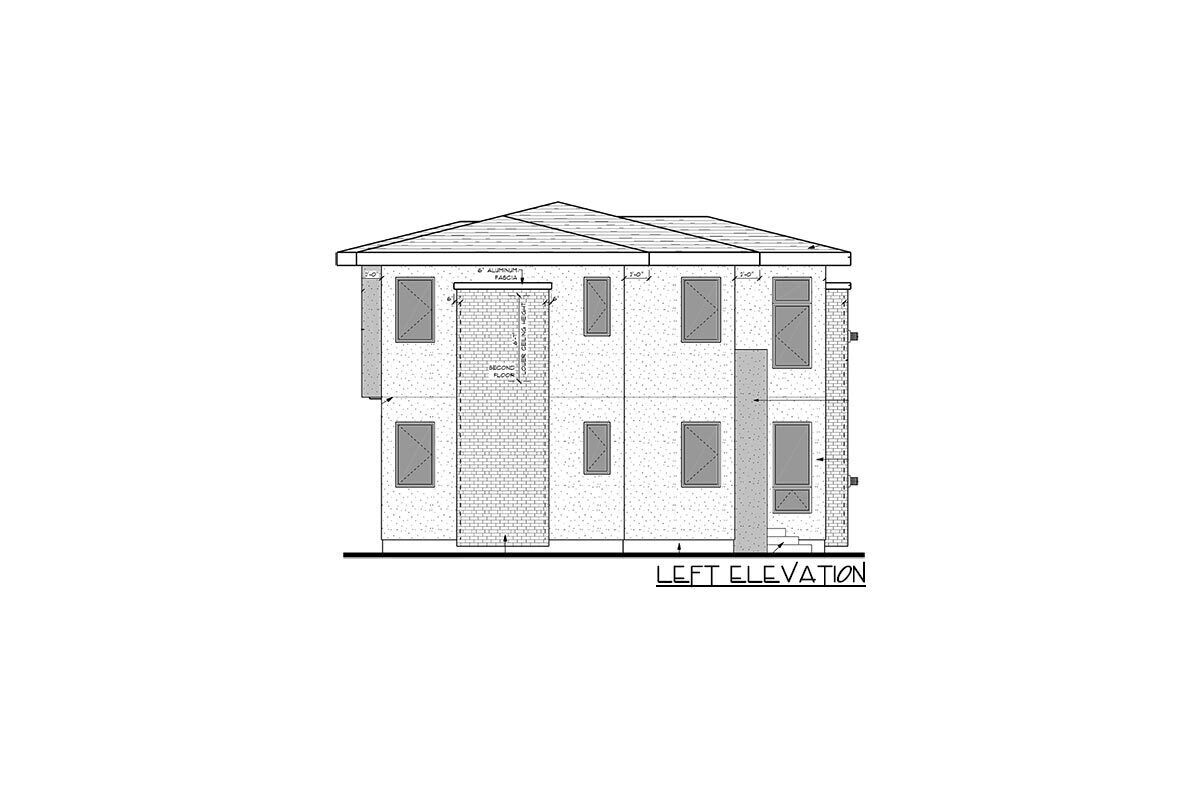
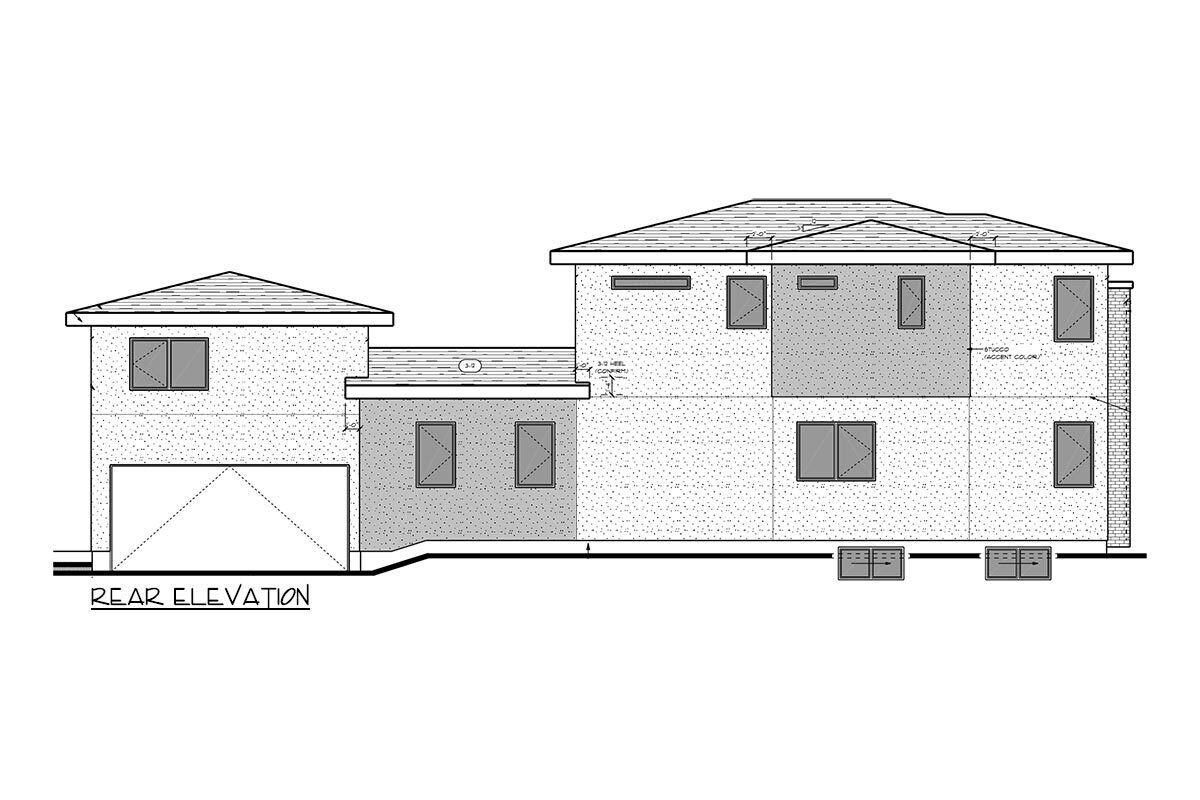
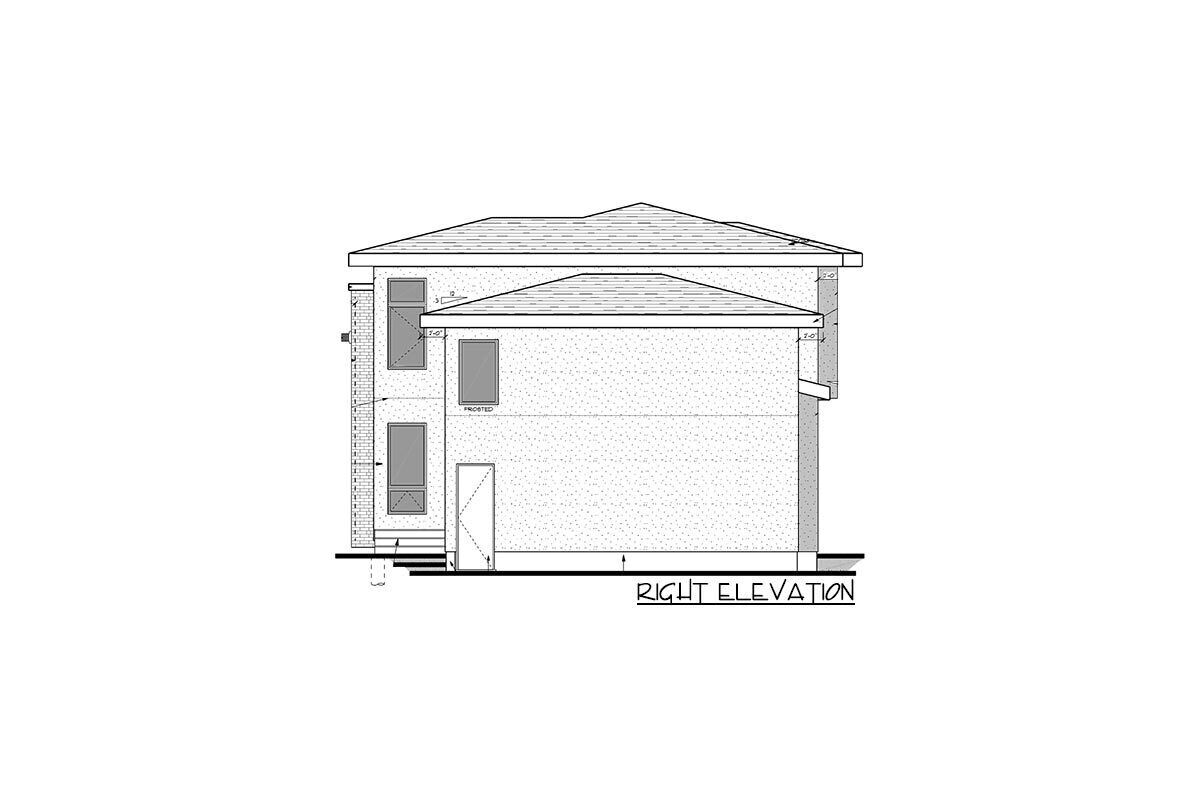
Floor Plans
Link
architecturaldesigns
Plan Details
Floors: 2
Two floor with basement
Bedrooms: 4
Garage Type: 2 car garage
Total Heated Area: 2452 sq.ft
1st Floor: 1289 sq.ft
2nd Floor — 1161 sq.ft
Width — 77′5″
Depth — 34′1″
Roof — hip
Bathrooms: 3
Wall framing — wood frame
Cladding: wood siding, stone, panels
Foundation type — Basement, Daylight basement
Outdoor living: Screened porch, Patio
Windows:
Max Ridge Height 26′11″
OUR RECOMMENDATIONS
We invite you to visit our other site, EPLAN.HOUSE where you will find 4,000 selected house plans in various styles from around the world, as well as recommendations for building a house.
