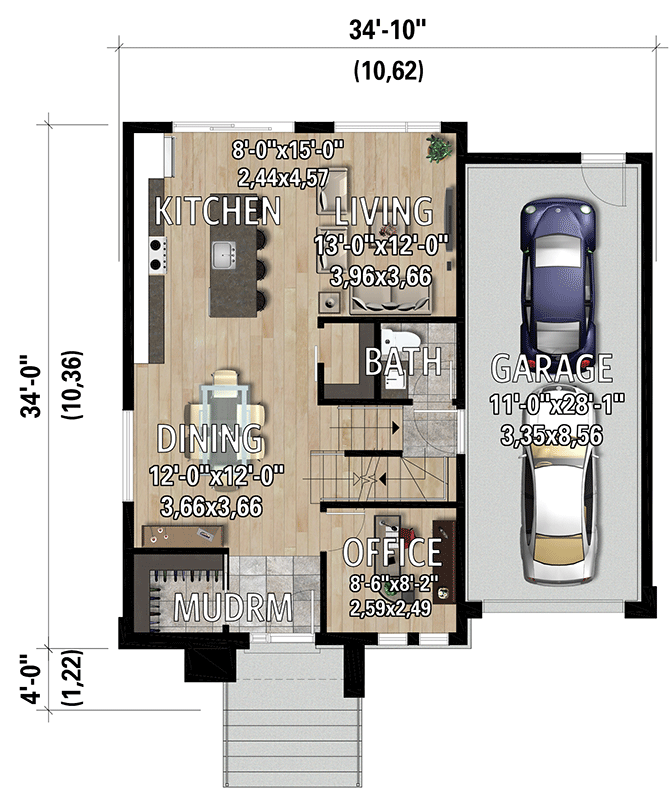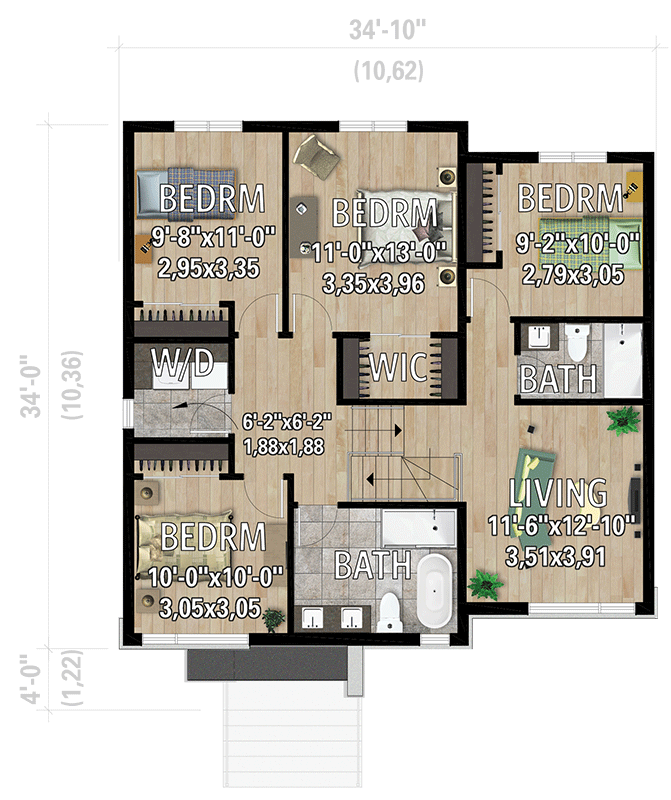Modern House Plan with 4 Upstairs Bedrooms - 1858 Sq Ft
- This modern two-story house plan gives you 4 beds, 2.5 baths and 1,858 square feet of heated living inside a 34 foot wide by 34- foot deep building envelope.
- From the main floor entrance, you enter a vestibule with a large closet which then leads you to the dining room, the kitchen and the living room. There is also an area that can be an office or a reading corner as well as a complete washroom on this floor.
- All four bedrooms are on the second floor. The master bedroom has a walk-in closet and a private bathroom. The other bedrooms share a second bathroom. There is also a family room and an area for a washer and dryer.
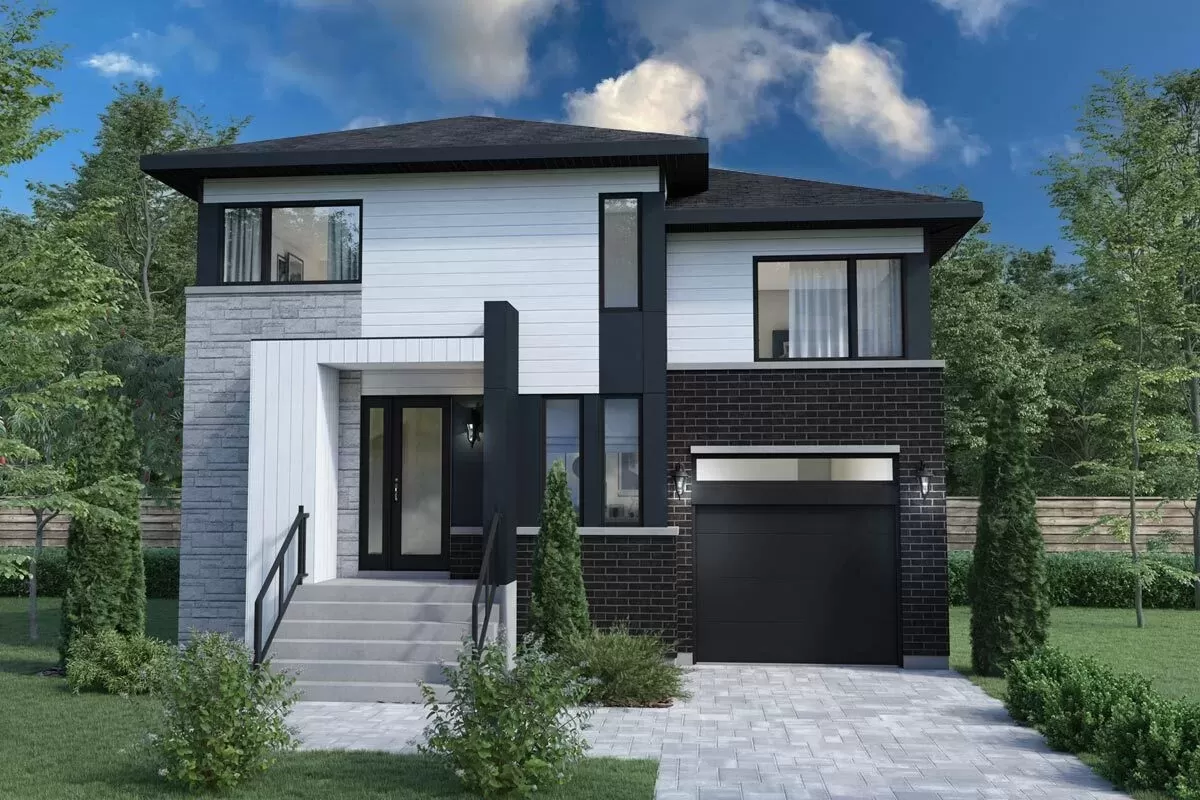
PM-801156-2-4
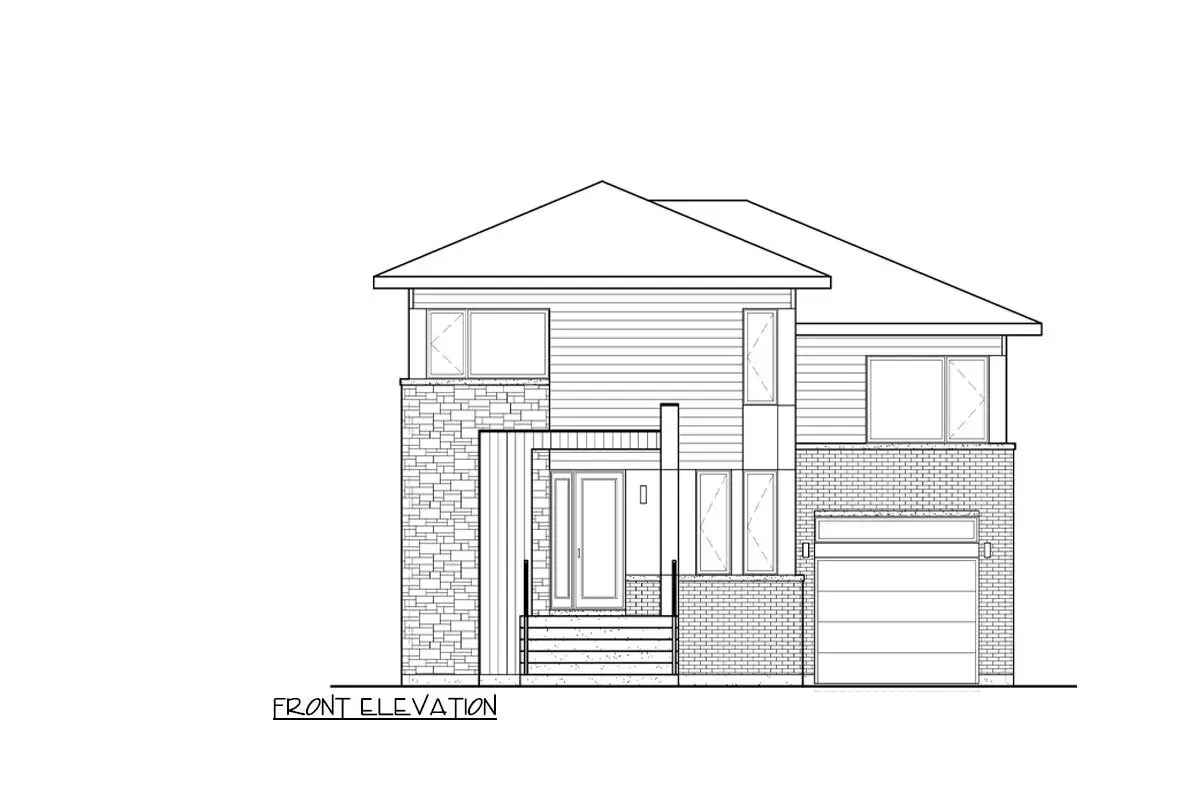
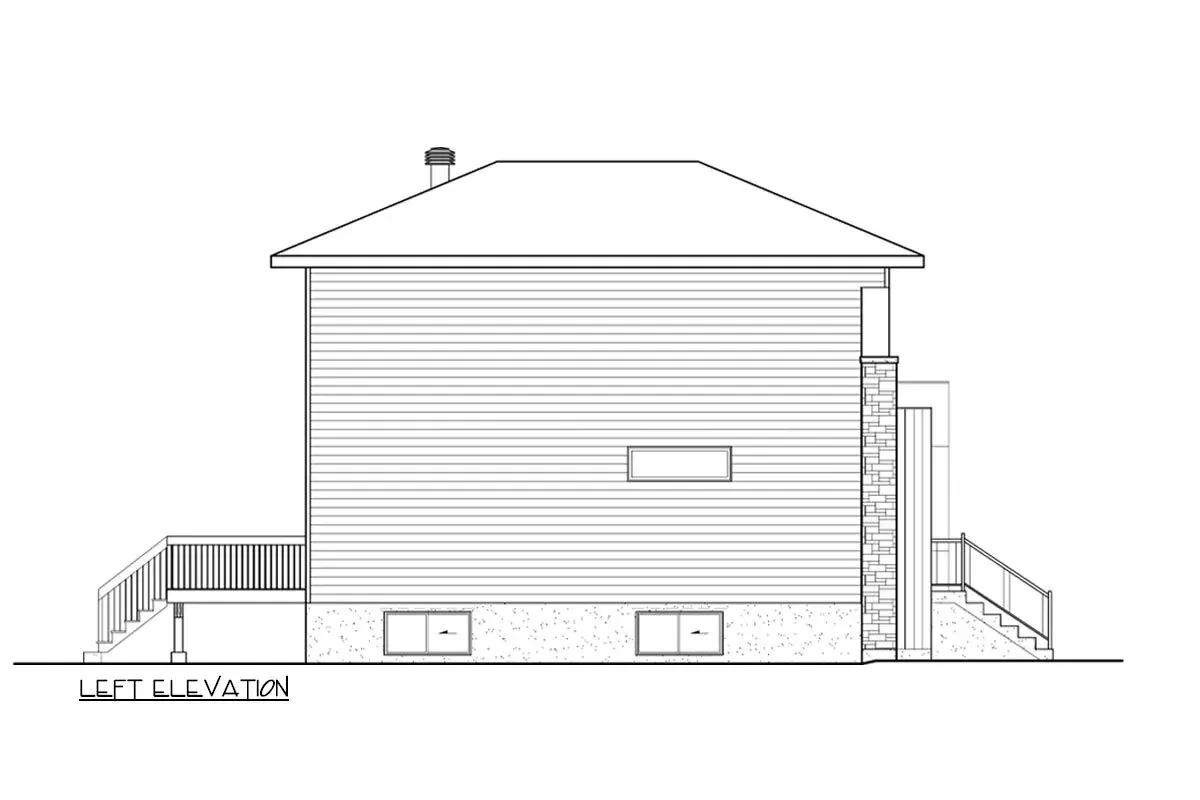
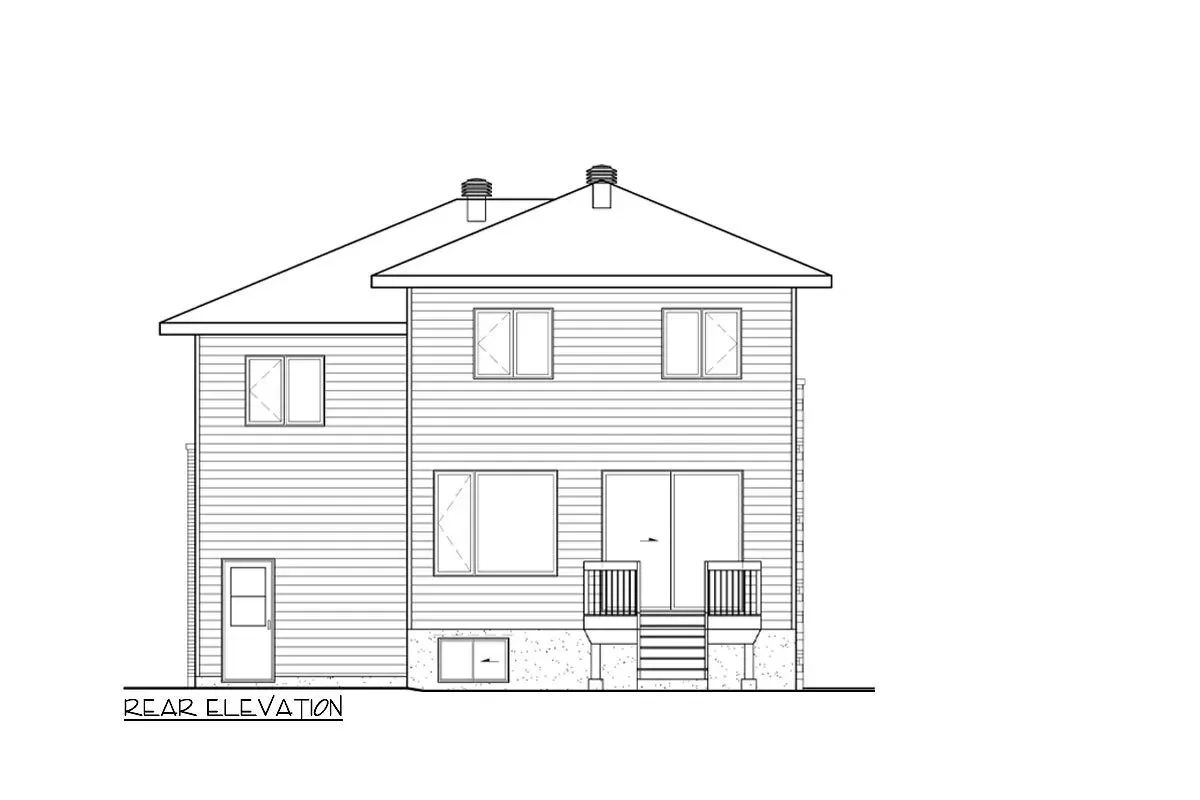
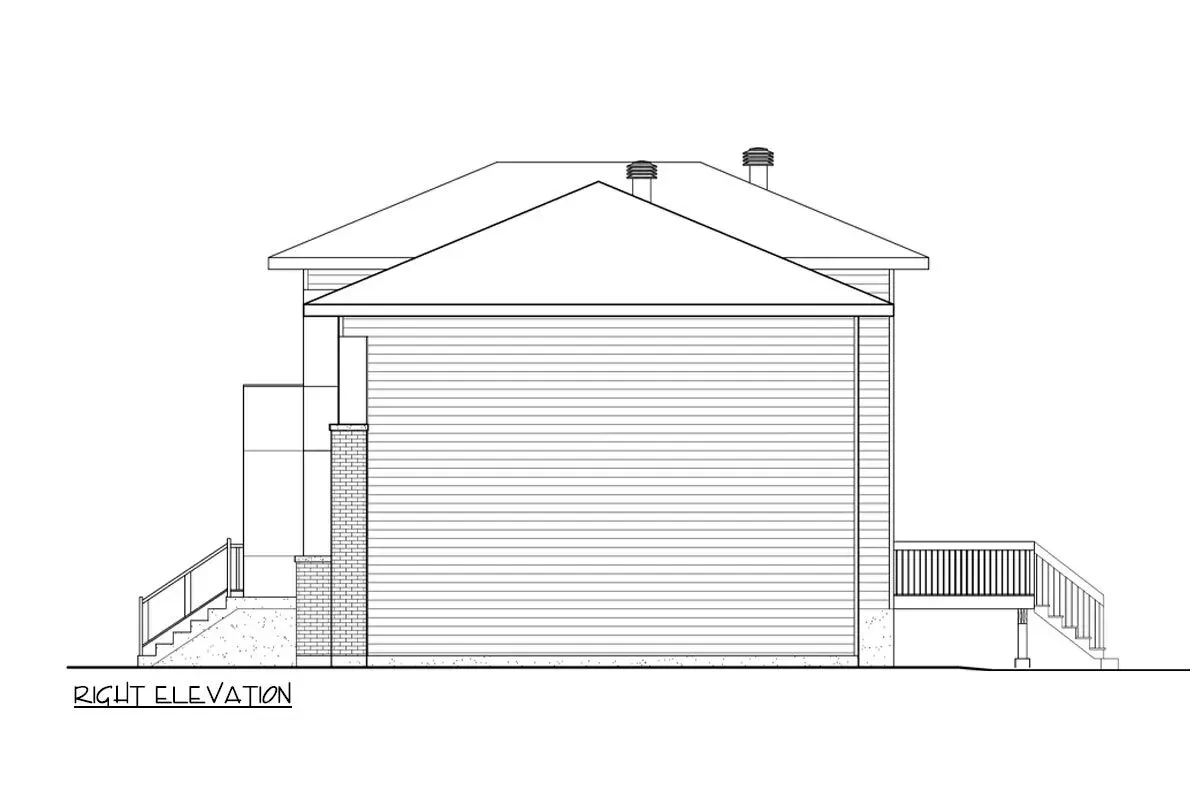
Floor Plans
Link
architecturaldesigns
Plan Details
Floors: 2
Bedrooms: 4
Garage Type: 2 car garage
Total Heated Area: 1876 sq.ft
1st Floor: 756 sq.ft
2nd Floor — 1119 sq.ft
Width — 34′9″
Depth — 34′1″
Roof —
Bathrooms: 2.5
Wall framing — wood frame
Cladding: wood siding, stone, brick
Foundation type — Basement
Outdoor living:
Windows:
Max Ridge Height 28′10″
OUR RECOMMENDATIONS
We invite you to visit our other site, EPLAN.HOUSE where you will find 4,000 selected house plans in various styles from around the world, as well as recommendations for building a house.
