Large modern one-storey house plan with stone cladding: the Hobb's architect
This updated Modern design blends style, accessibility, and energy efficiency with the demands of family living. A sleek hipped roof and high windows add Modern style to the exterior, while high ceilings and lots of natural light brighten the interior. A metal roof adds modern flair.
Accessibility features include polished concrete floors and open one-level living spaces, along with raised electrical outlets and lowered switches. Sinks with side-mount faucets, a raised dishwasher, and an accessible ironing board are among many features for optimal independent living. The guest suite’s walk-in shower is barrier-free. The home is also equipped with an energy-efficient heat-pump water heater, spray-foam insulation, solar panels, and a rainwater collection system.
Facade of the Prairie House: designers Inc. HOBB's
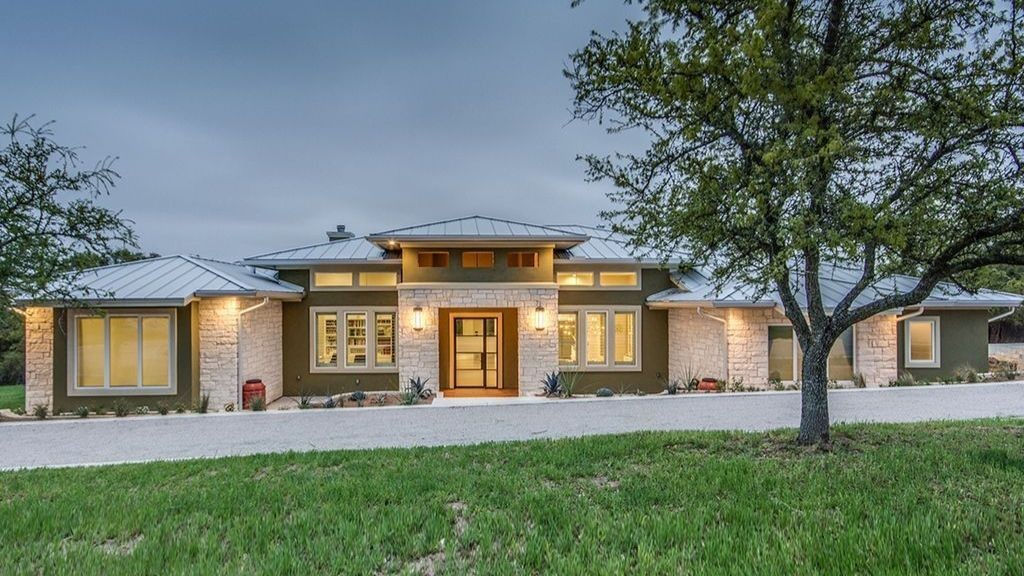
One-floor house green and accessible with stone cladding
The most important green and energy saving features though are proper orientation to the sun and porches and large roof overhangs shading windows. Those same features give the home its clean, modern Neo-prairie style Even without reading all this, you can “feel” that it’s right for this climate just by looking at it. It settles down on the land nicely with horizontal lines and rectilinear, but not too harsh, features.
Swimming pool with ramp for wheelchair
To relax in the summer in the backyard made a pool with a ramp for wheelchair users, under the roof is installed a tank for collecting rainwater.
The owner and builder of this home is an accessibility design expert of necessity because her son’s medical condition requires it, but it is also her passion. The home has barrier free showers, side mounted faucets, lowered eating bar, wider doorways and halls, lowered light switches, raised outlets, a play room that doubles as a physical therapy space, sliding doors that require less than 5 lbs. of pressure to open and that run in tracks that are recessed into the slab to allow easy passage of a wheelchair, a pool with both a lift and a wheelchair ramp into the water, ramp access to every major entrance, raised dishwashers, wheelchair use fold-out ironing board and lots of other accommodations for accessibility. All this gave their son a level of independence he has never enjoyed before in his life making it a game changer for the whole family.
Cover terrace in house corner
On the covered terrace in the corner of the house there is forged furniture and an outdoor kitchen.
Фото: FourWallsPhotography.com
Living room with a fireplace

In the living room is installed a dark gray corner sofa, so it was more comfortable to communicate, sitting in front of the fireplace.
Kitchen with built-in appliances
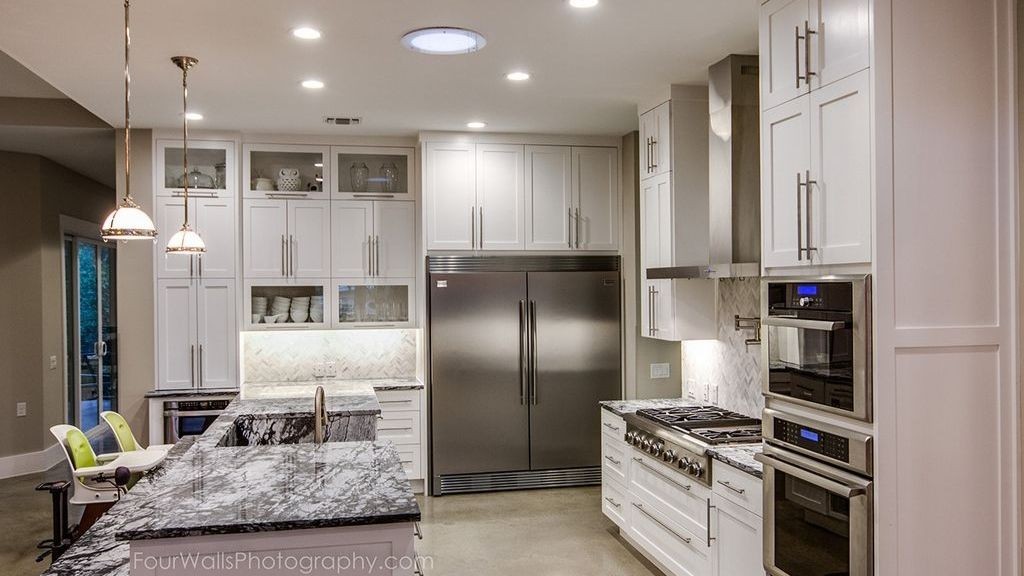
In the kitchen there are cupboards with white facades, in which a gas hob, an oven and a fridge made of stainless steel are built in.
Фото: FourWallsPhotography.com
When everything is at hand
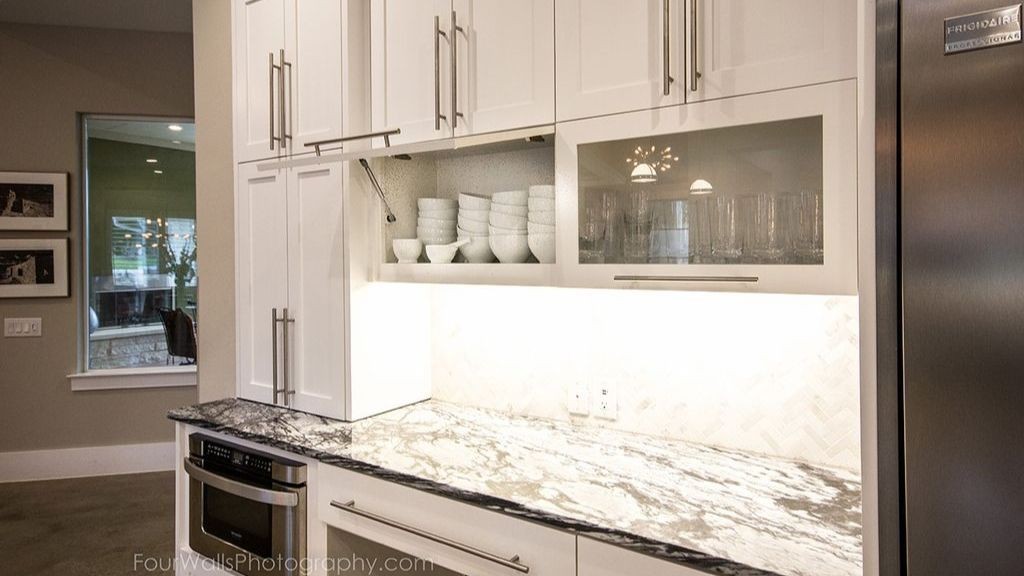
Next to the oven is a working surface with access to the necessary utensils.
Фото: FourWallsPhotography.com
The whole house is seen as in the palm of your hand
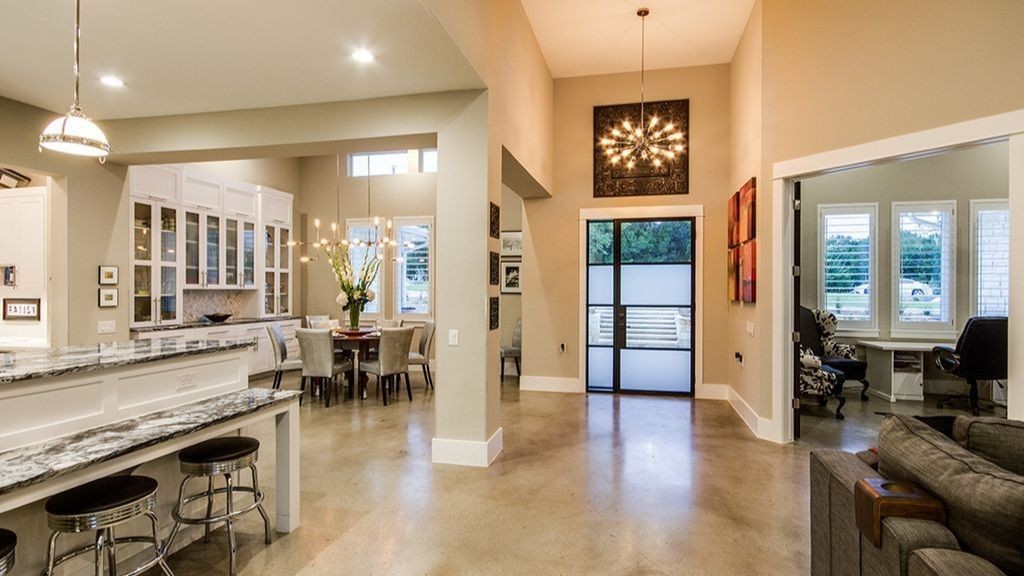
The living room, kitchen, dining room and study are not separated by walls, but only by zoning through design.
Dining room in pastel colours
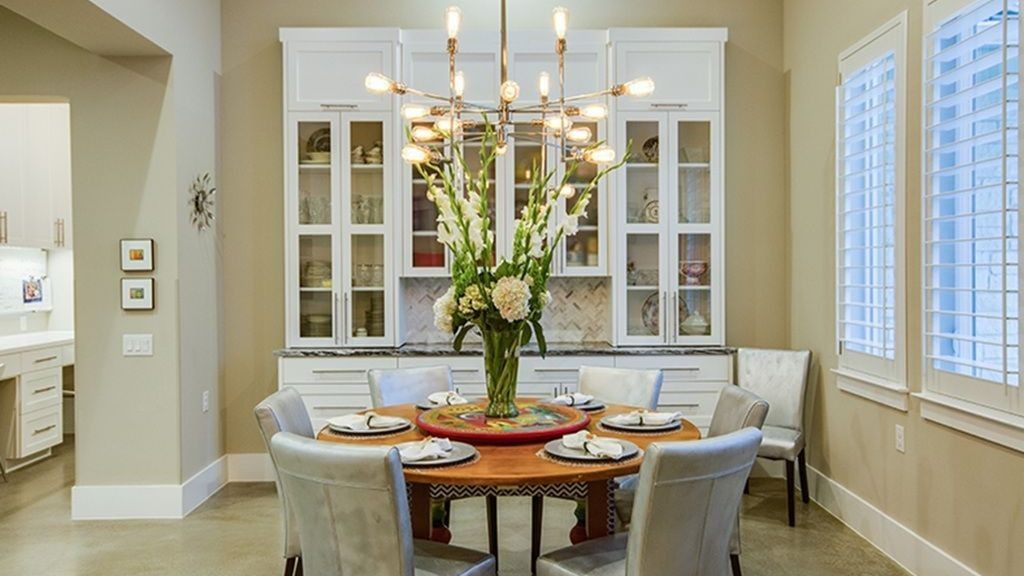
Only the dining table of mahogany stands out from the white-beige dining room.
Family living room
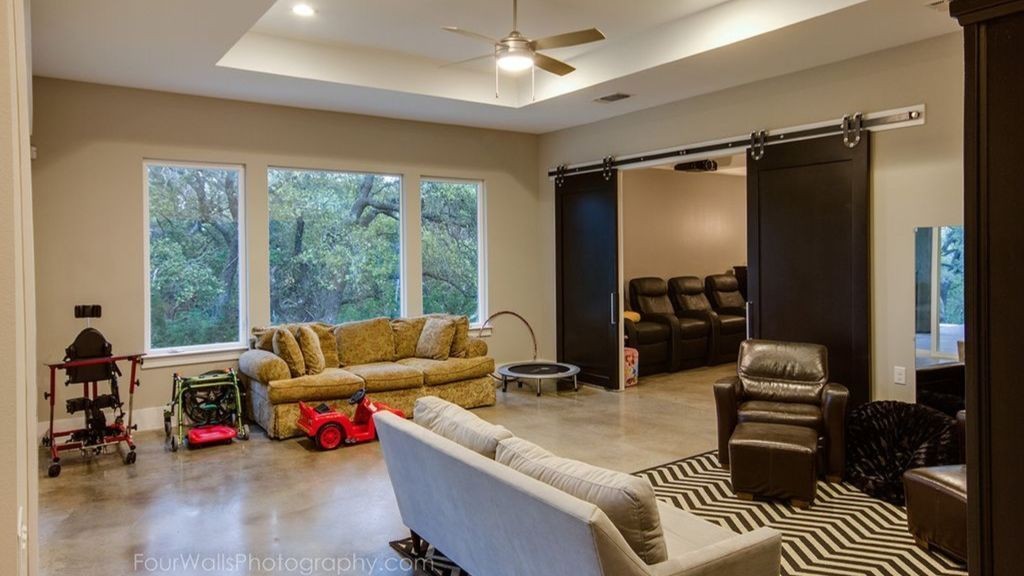
In the family room, guests are not welcome, children's toys can be scattered here or a fitness machine can be installed.
Study with clerestory windows
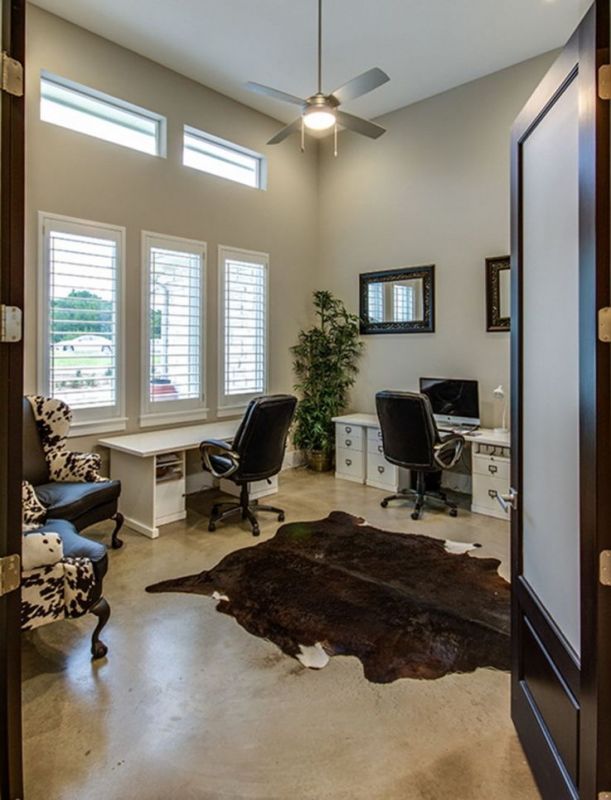
Clerestory windows give more light and two-story room provides more air in the home office or study for children.
Master bedroom with a forged bed

The master bedroom has a wrought-iron bed, which is perfectly combined with modern design.
Cosy bathroom

In the master bathroom there is a dressing table with a padded stool beside the window.
Oval bathtub
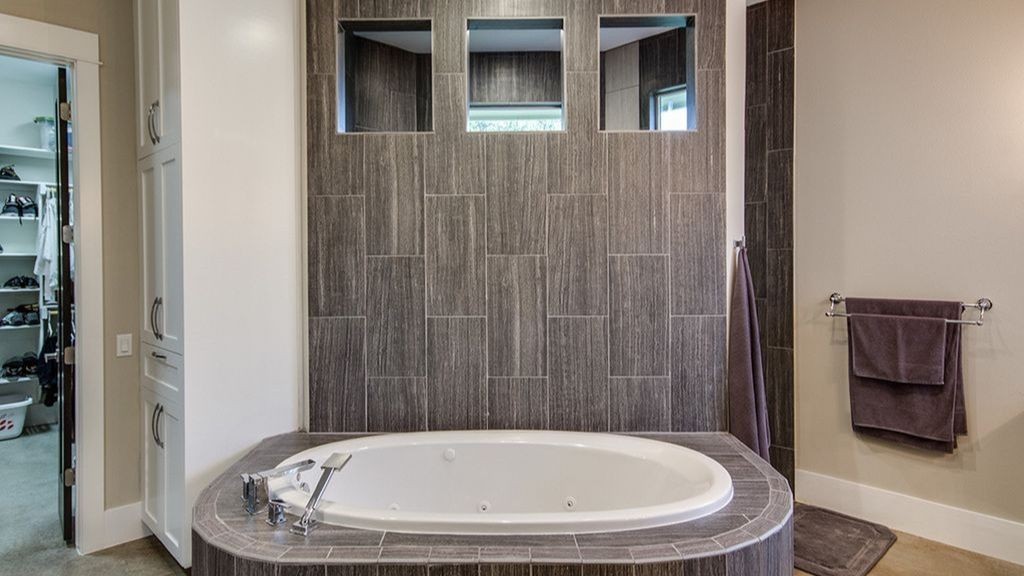
In a beautiful oval bath it's easy to relax.
Children's room with bunk beds
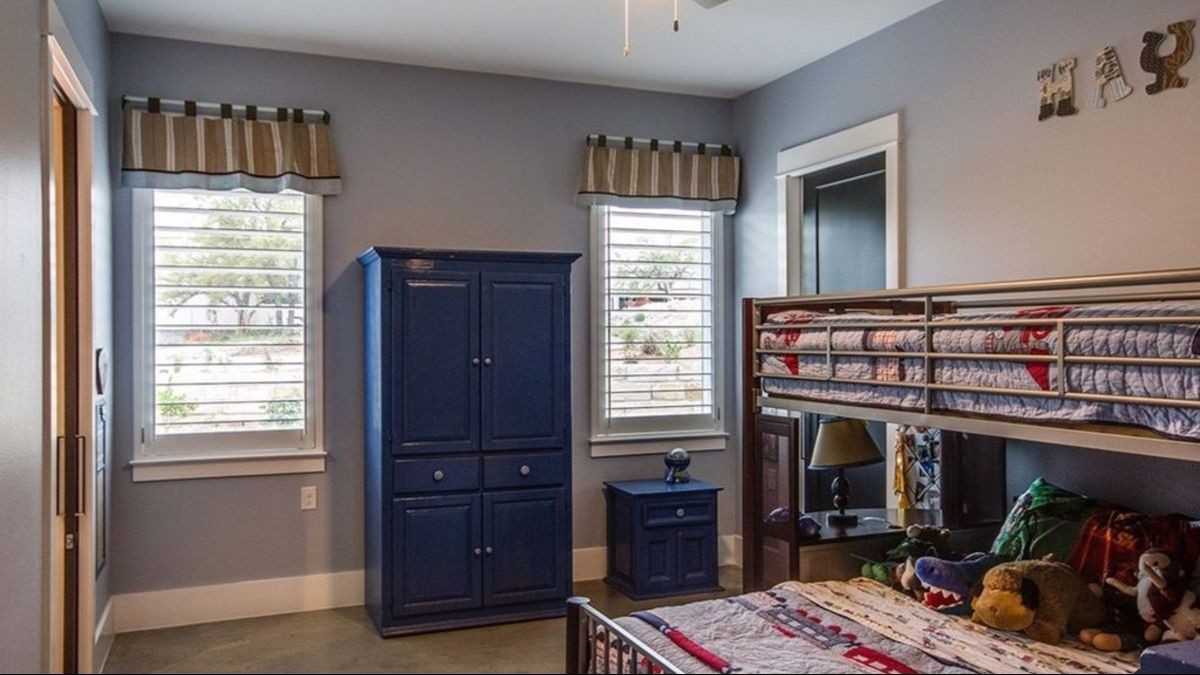
Bunk beds in children's room decorated in country style
A room for a little daughter
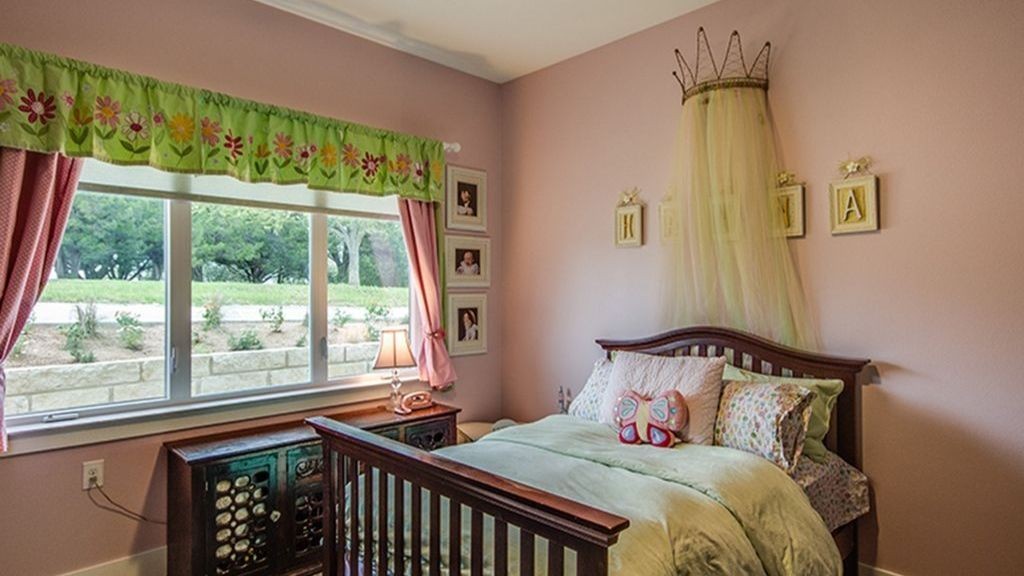
The crown with curtains above the bed leaves no doubt that this little room was inhabited by a little princess.
Room for boys
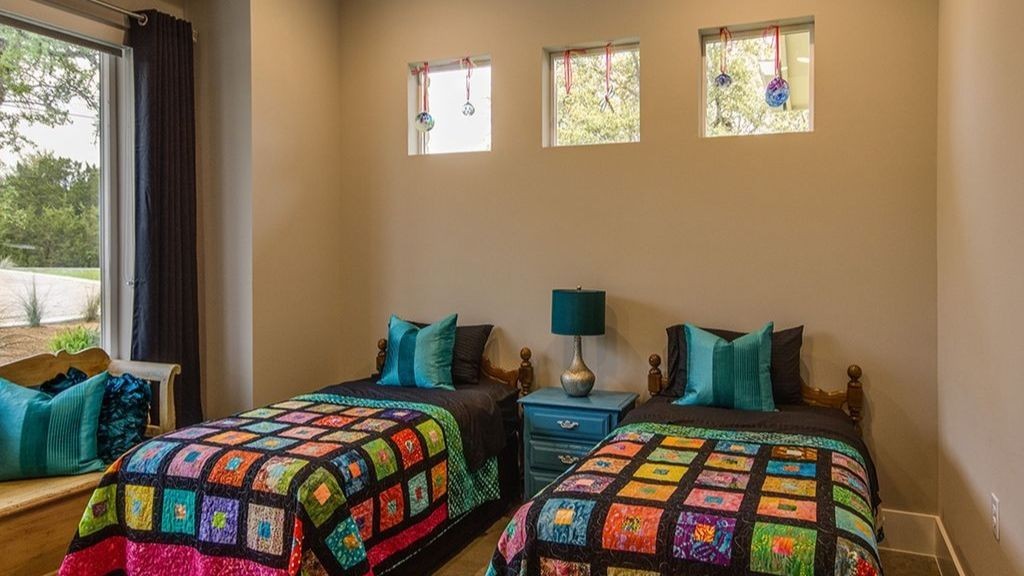
Bright bedspreads in the technique of patchwork, blue decorative pillows and a blue-colored bedside table create bright accents in the children's bedroom
Plan Details
OUR RECOMMENDATIONS
We invite you to visit our other site, EPLAN.HOUSE where you will find 4,000 selected house plans in various styles from around the world, as well as recommendations for building a house.