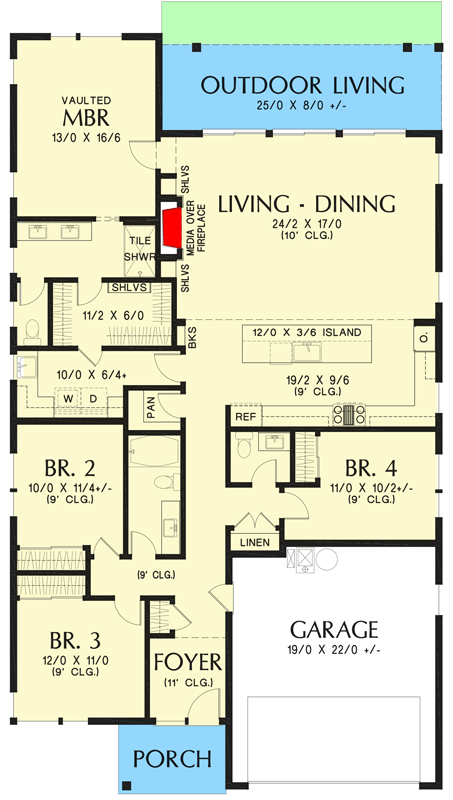Contemporary Scandinavian House Plan with Open-concept Living Space
- With a little more than 2,000 square feet, this Northwest home plan offers modern features for a novel approach to one-level living.
- Three family bedrooms surround the double garage and share the nearby full bathroom, while the formal foyer and the garage entry blend to use a shared coat closet.
- Through three sets of sliding doors that open to a covered porch, the combined living, dining, and kitchen areas enjoy views to the rear.
- The kitchen has an extended island in the middle, and the laundry room is next to a walk-in pantry.
- A walk-in closet that links to the laundry room is located in the master bedroom, which is secluded in the back of the house. The master bedroom also includes a 4-fixture bathroom.
AM-69778-1-4
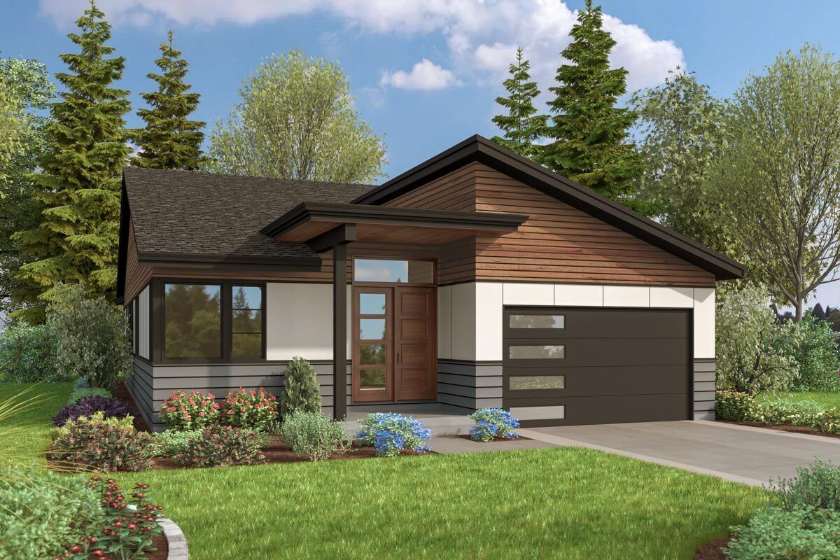
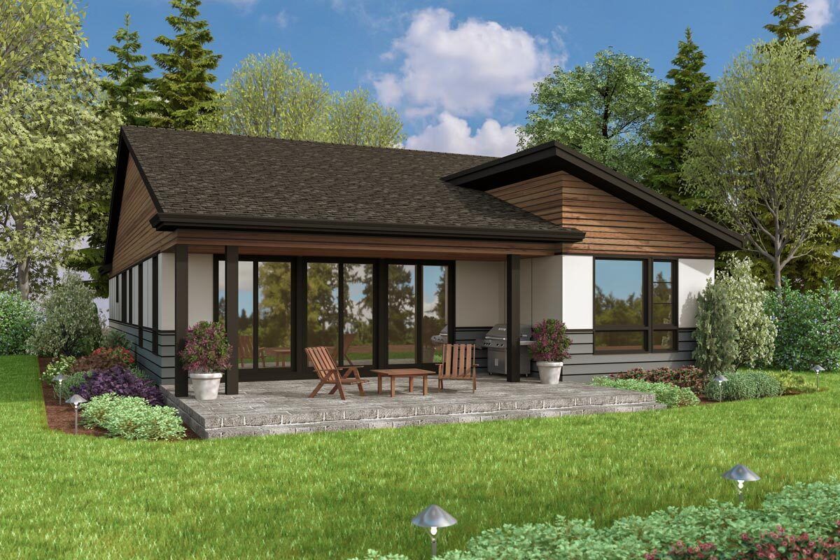
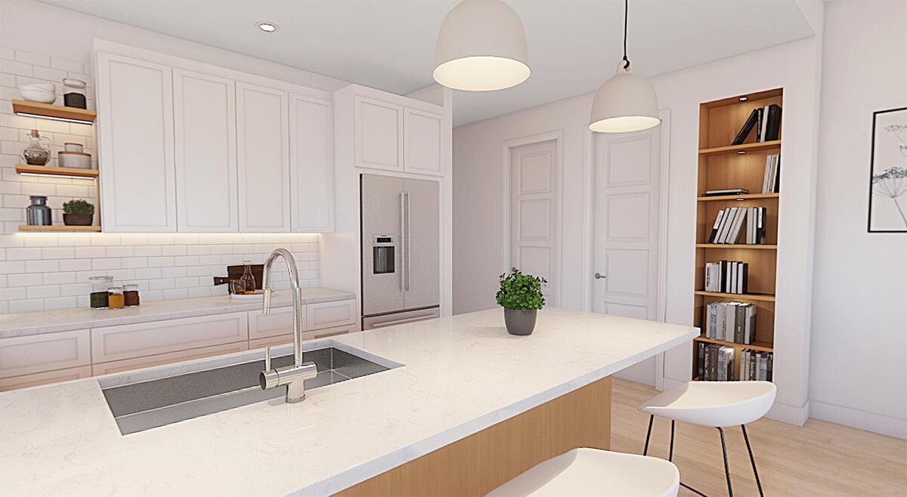
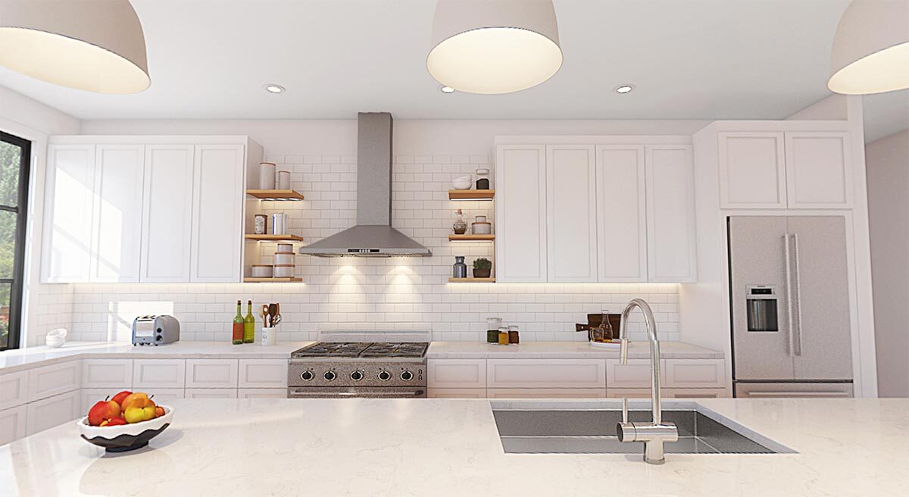
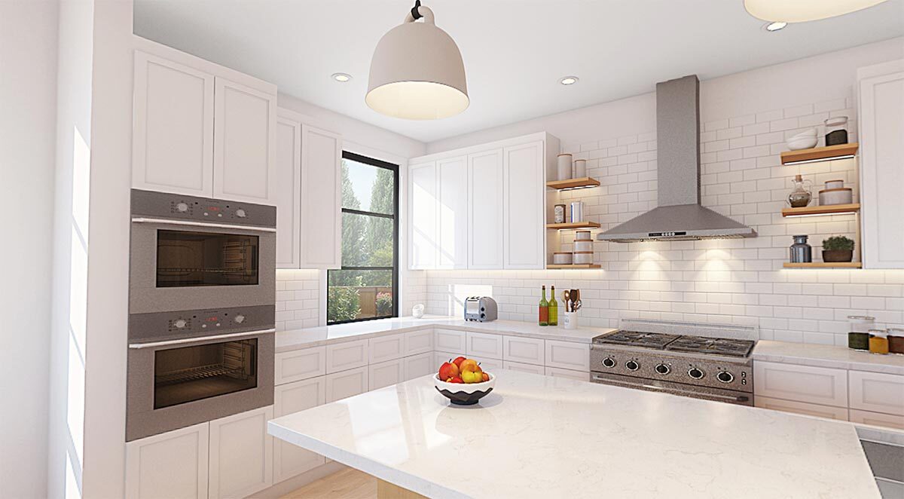
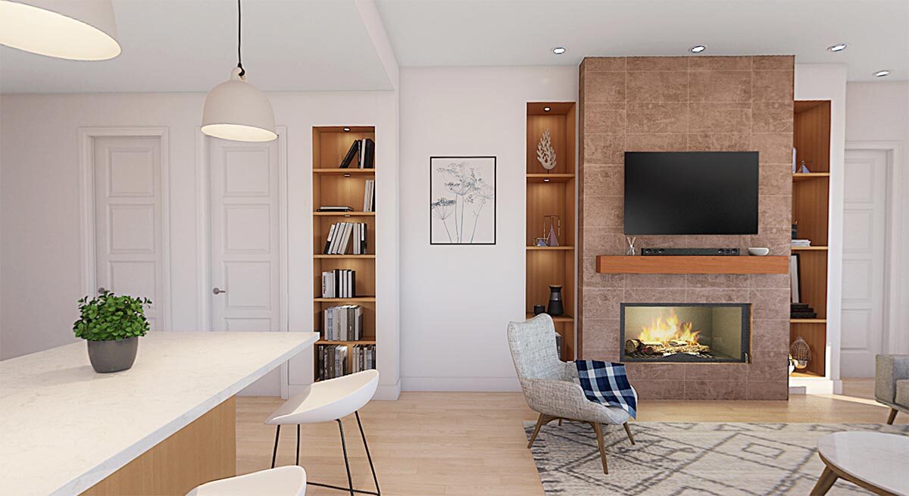
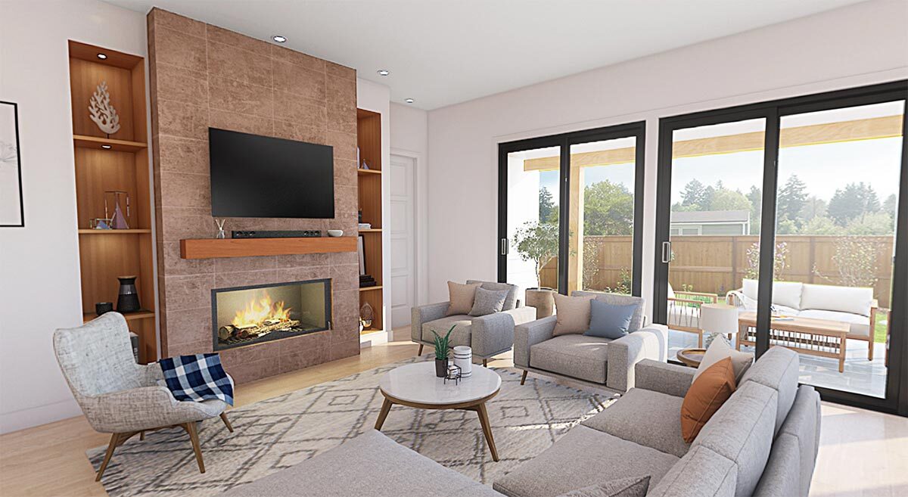
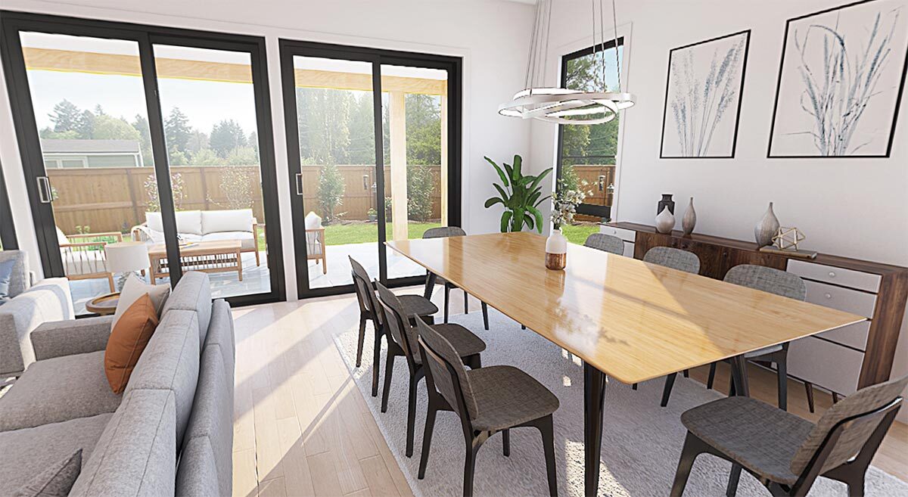
Floor Plans
Link
architecturaldesigns
Plan Details
Floors: 1
Bedrooms: 4
Garage Type: 2 car garage
Total Heated Area: 2028 sq.ft
1st Floor: 2028 sq.ft
2nd Floor — 0
Width — 40′0″
Depth — 69′11″
Roof — gable, shed
Bathrooms: 2
Wall framing — wood frame
Cladding: wood siding, fiber-cement siding, panels
Foundation type — Crawl Space
Outdoor living: Porch
Windows:
Max Ridge Height 20′4″
OUR RECOMMENDATIONS
We invite you to visit our other site, EPLAN.HOUSE where you will find 4,000 selected house plans in various styles from around the world, as well as recommendations for building a house.
