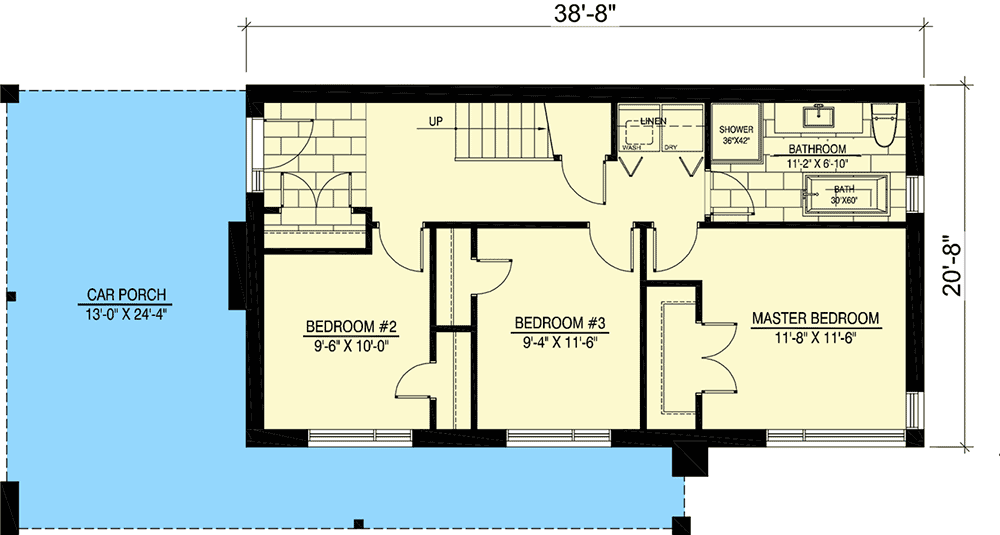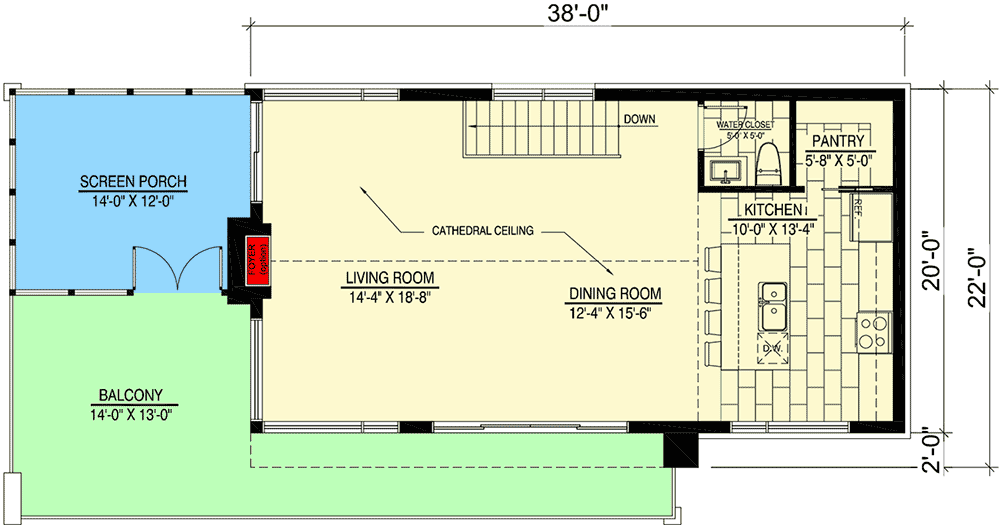Contemporary Three Bedroom Home Plan with Screened Porch
This contemporary house plan has a carport that extends from the left side of the layout and a rectangular footprint. The bedrooms are on the main level, along with the master bedroom with its own walk-in closet and an adjacent 4-piece bathroom with a separate tub and shower.
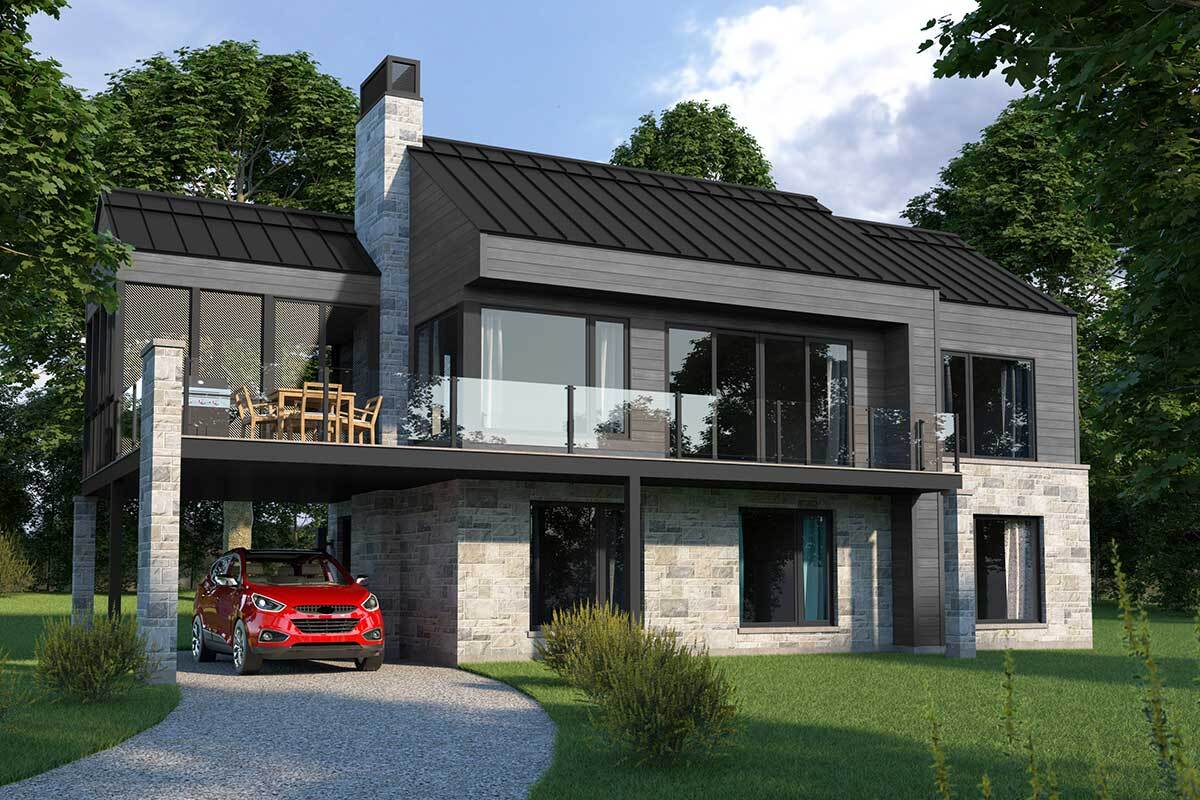
Discover a spacious, light-filled second level upstairs. The living and dining rooms feature a cathedral ceiling that is accompanied by a fireplace located on the left wall. There's a walk-in pantry for bulk grocery shopping and a dining bar on the island in the kitchen. When hosting guests, enjoy the outdoors on the screened porch or the wraparound balcony.
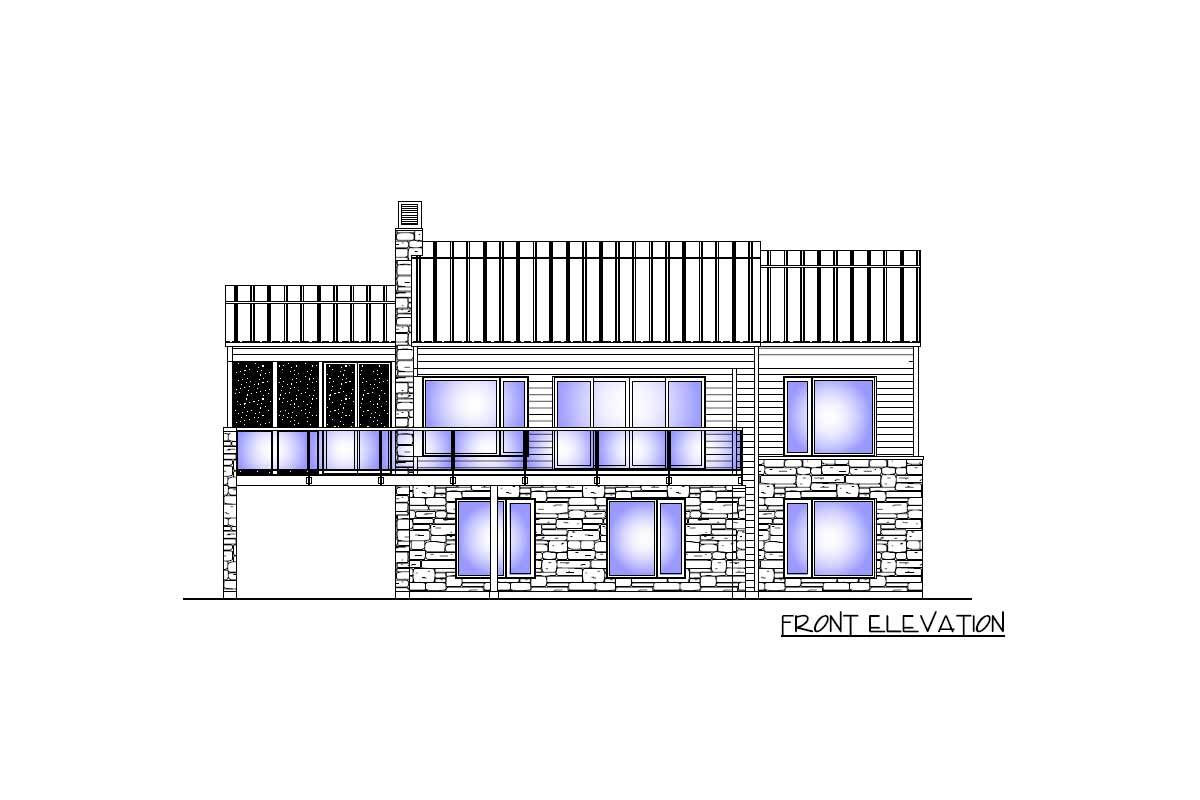
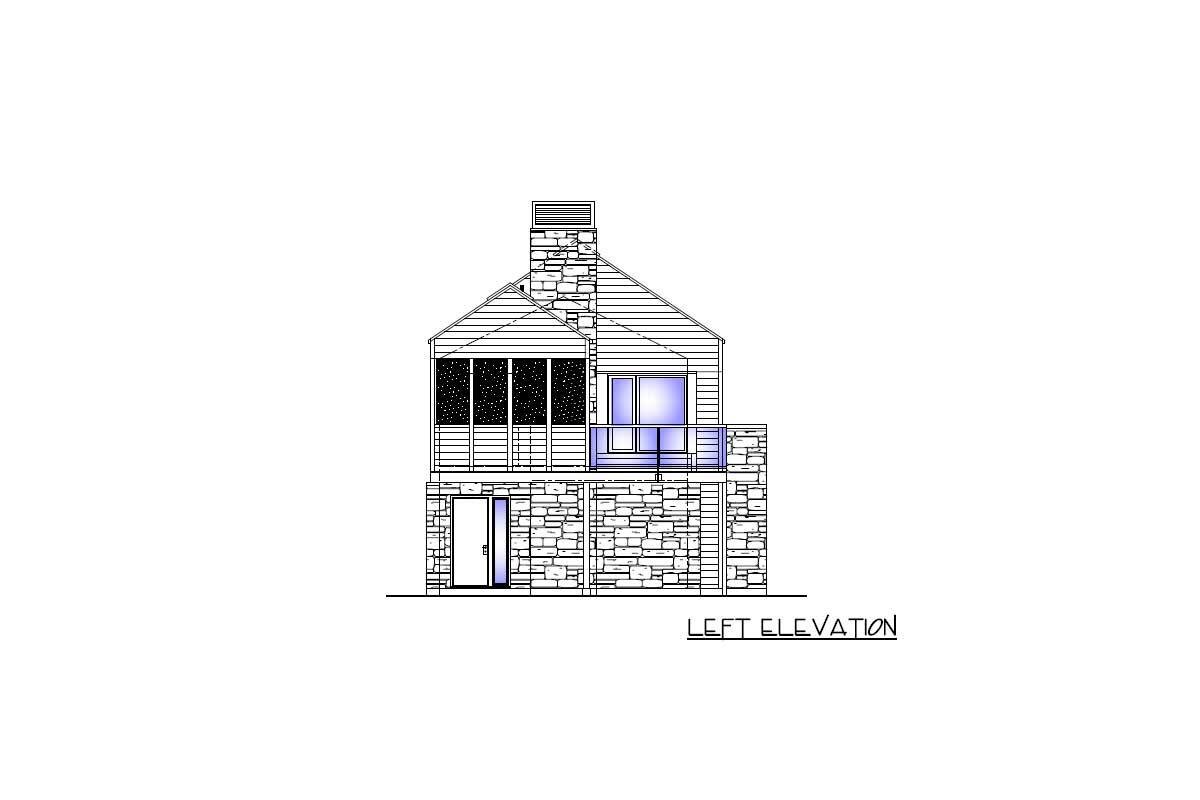
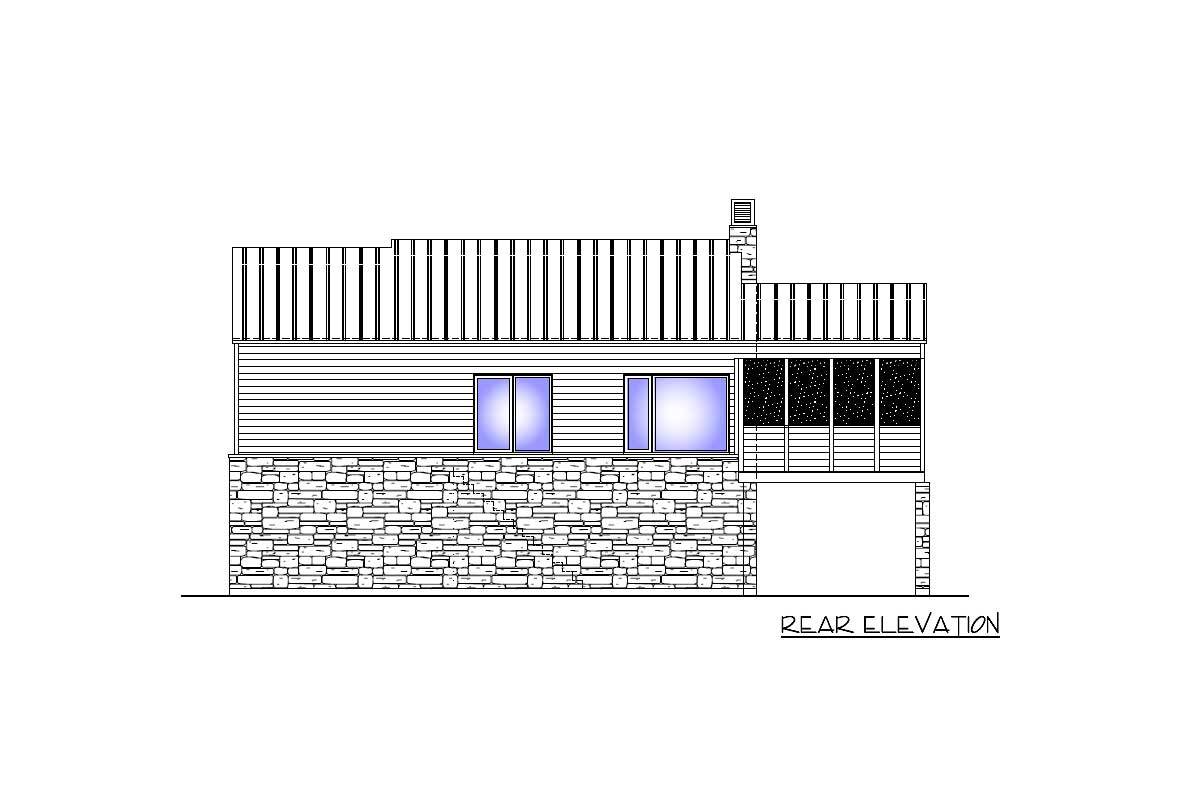
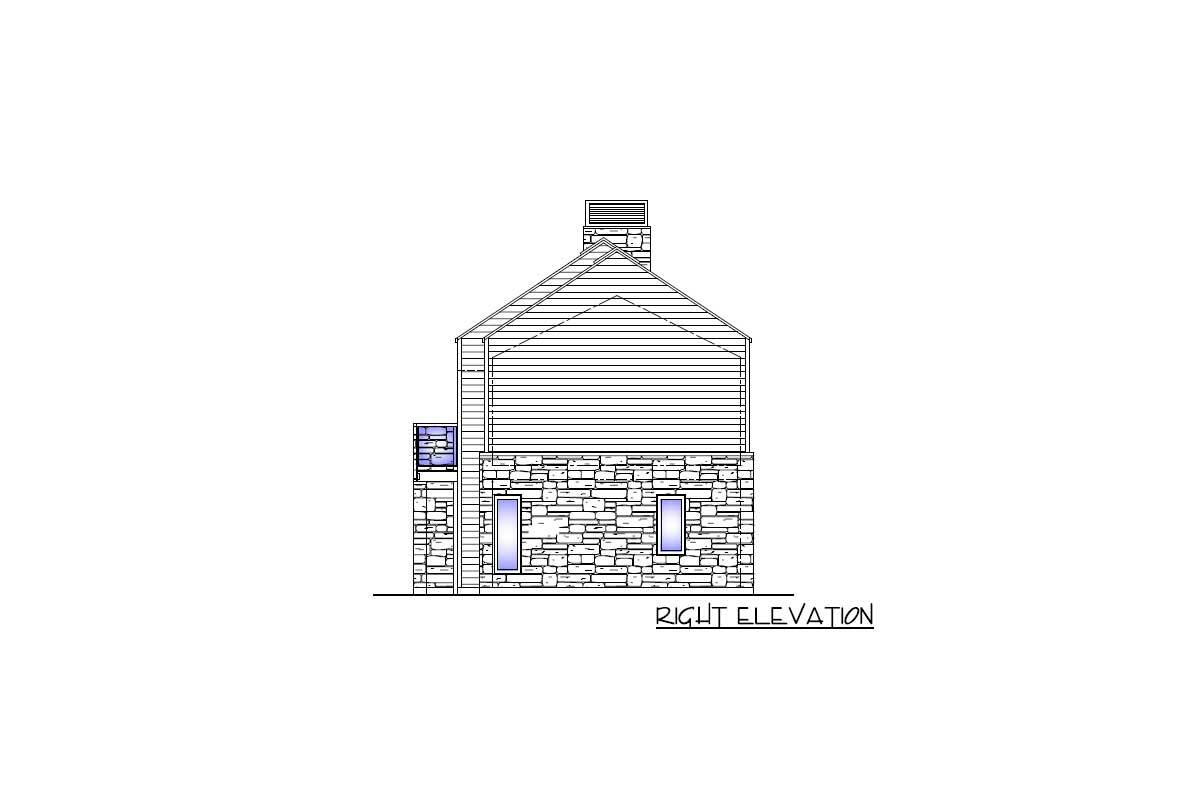
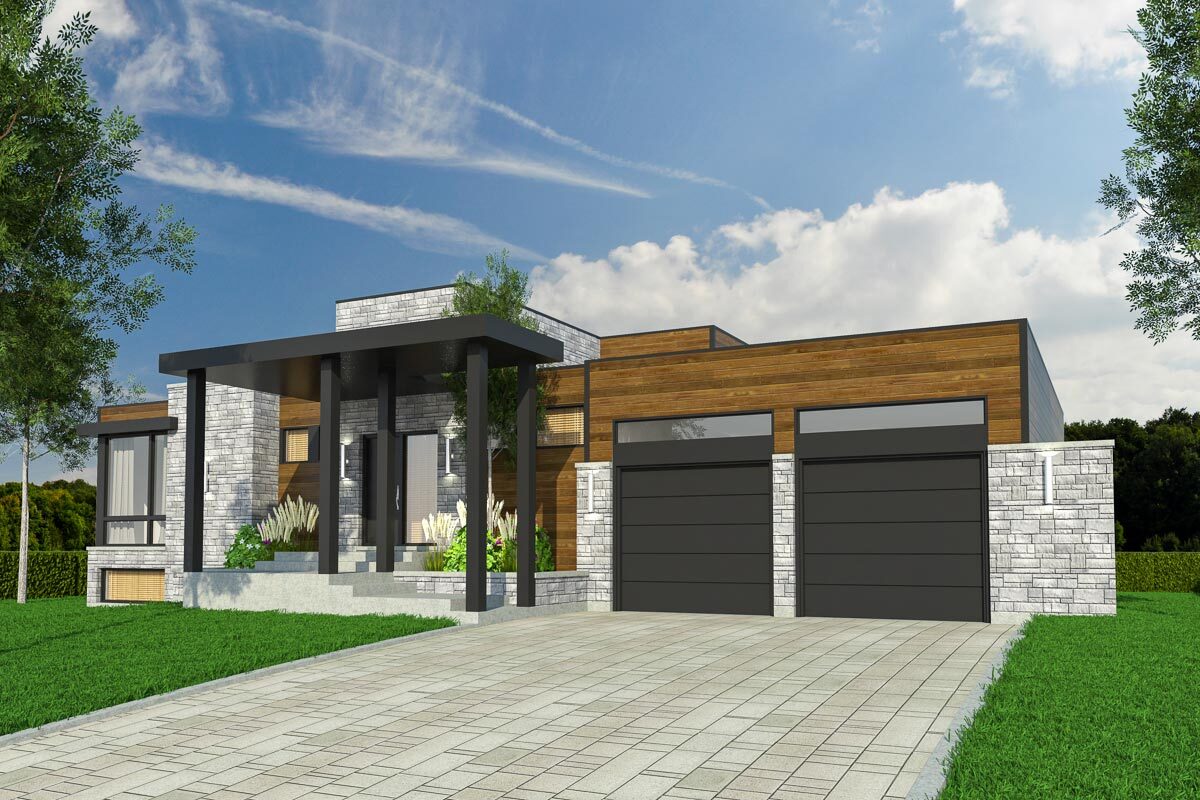
Floor Plans
Plan Details
OUR RECOMMENDATIONS
We invite you to visit our other site, EPLAN.HOUSE where you will find 4,000 selected house plans in various styles from around the world, as well as recommendations for building a house.
