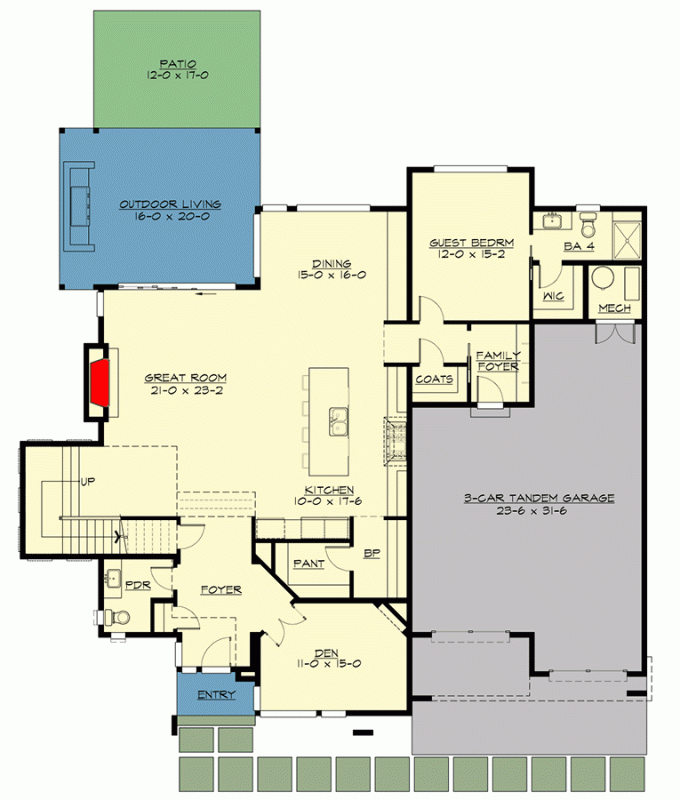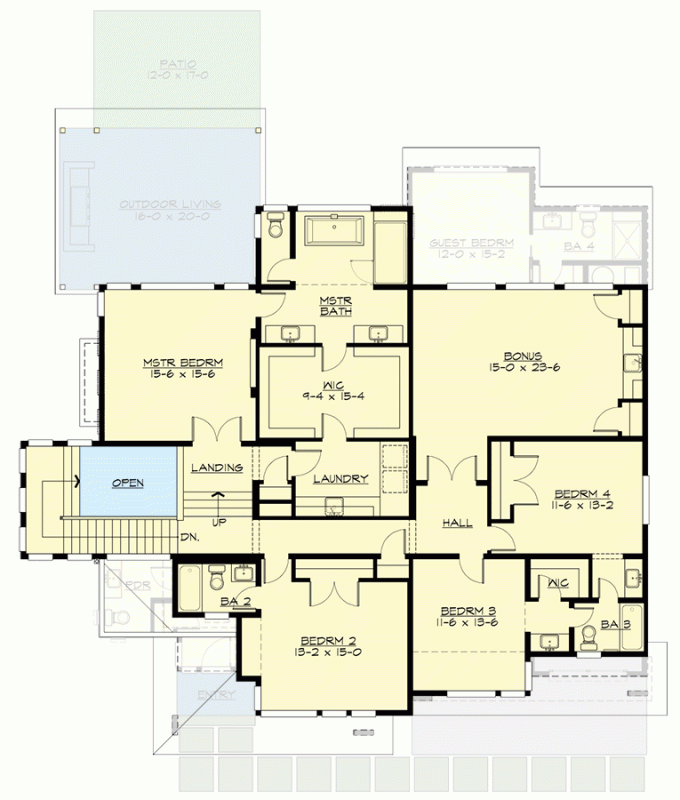Modern House Plan with Outdoor Living Room - 4125 Sq Ft
- The main floor features an open concept design, with the island kitchen having views to every room except the den off the foyer (that room would make a great home office).
- The back wall of the great room with fireplace opens to connect you with your outdoor living room. This 5-bed, 4.5-bath modern house plan gives you 4125 square feet of heated living space and an outdoor living room in the back.
- Deep eaves and large windows give the home plan a modern Prairie-style vibe. A guest bedroom is located behind the 3-car tandem garage, while all the other bedrooms and laundry are upstairs for your convenience.
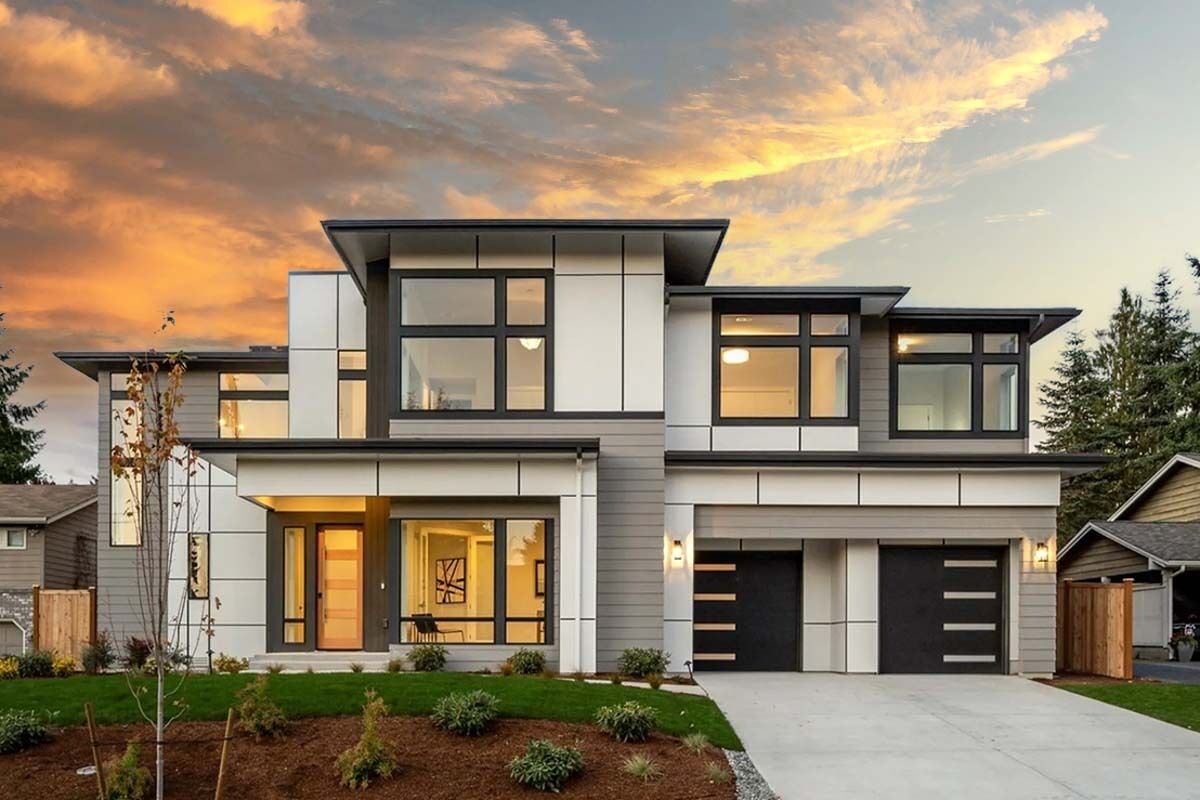
JD-23945-2-5
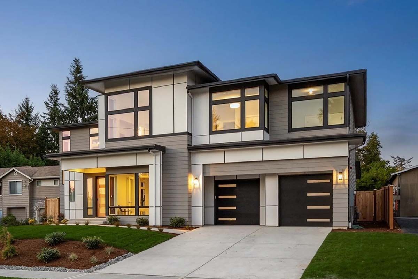
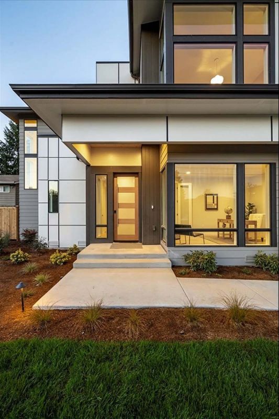
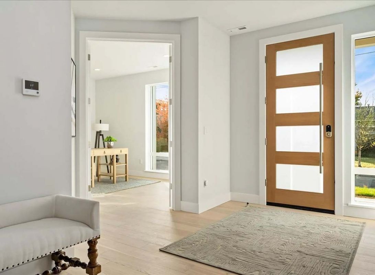
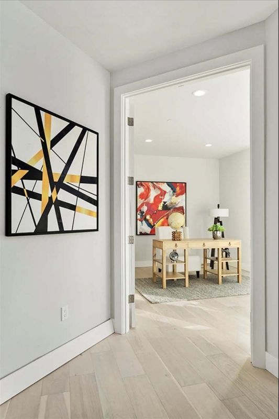
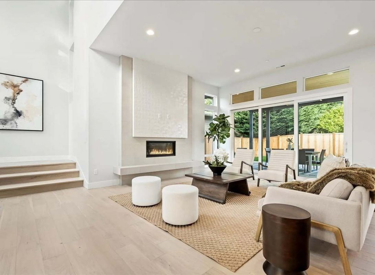
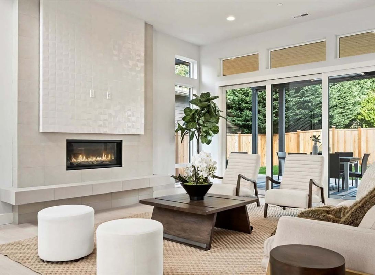
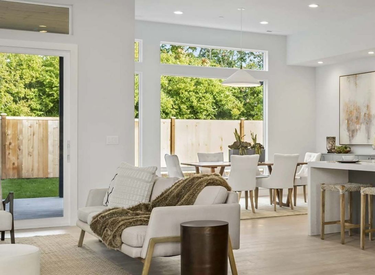
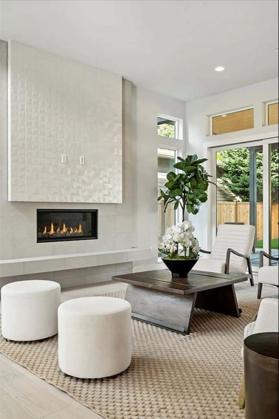
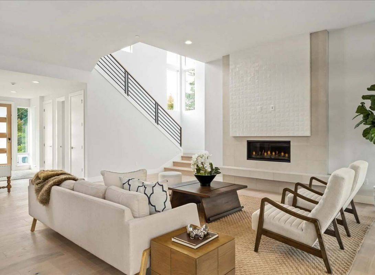
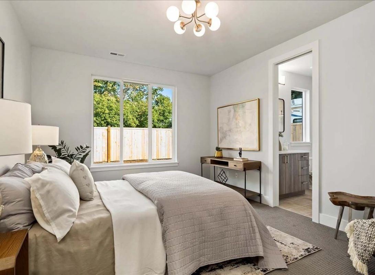
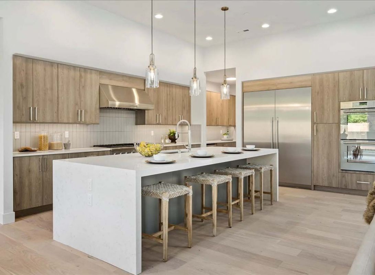
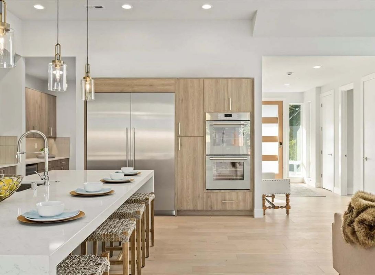
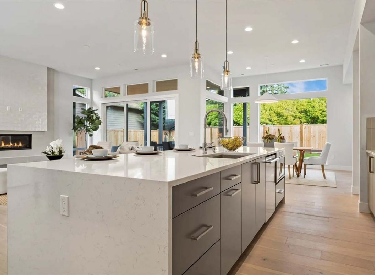
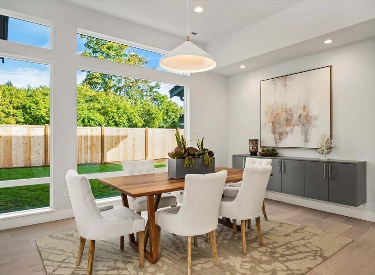
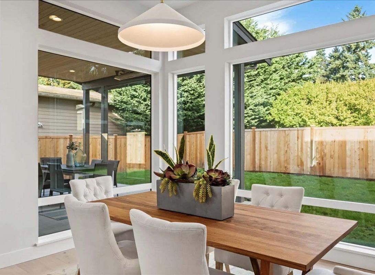
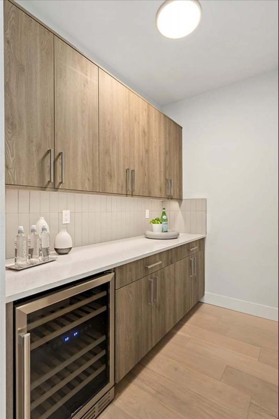
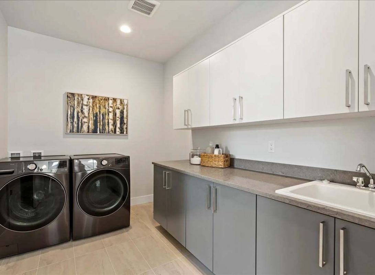
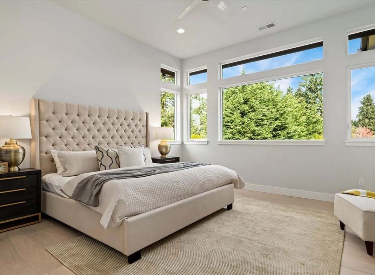
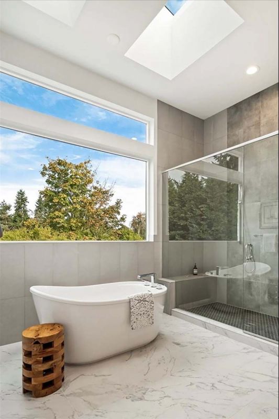
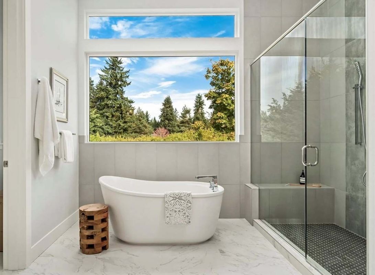
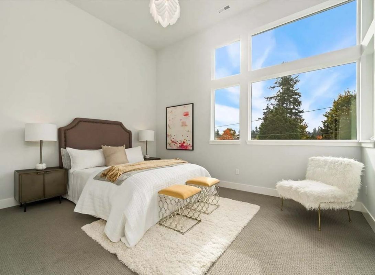
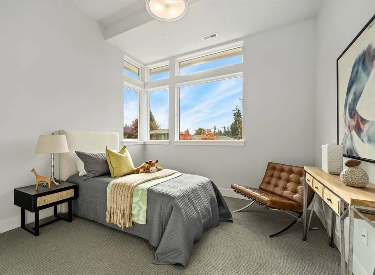
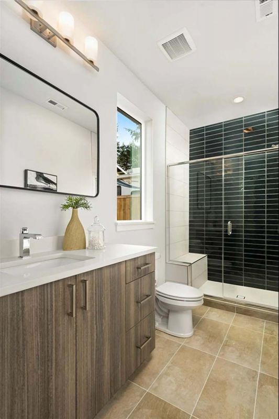
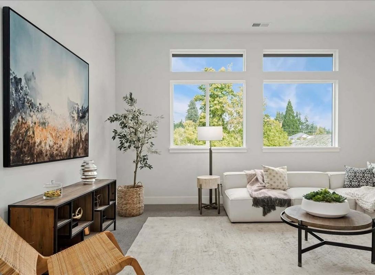
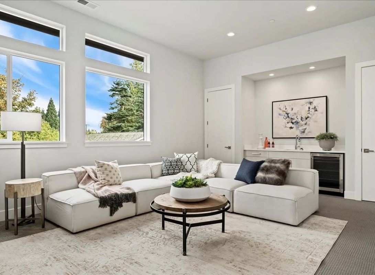
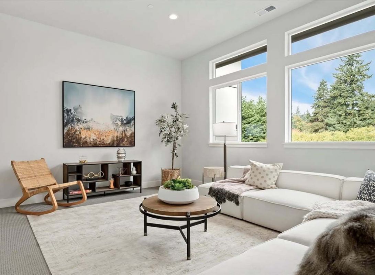
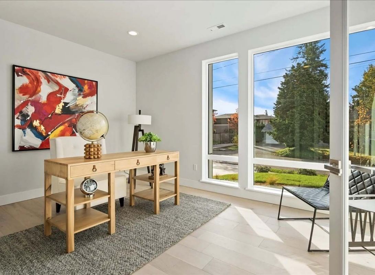
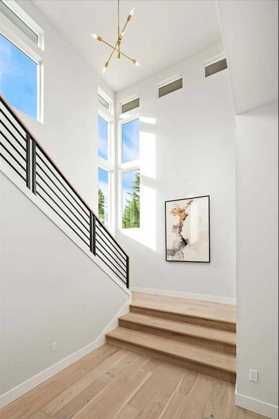
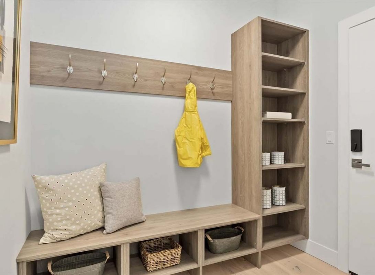
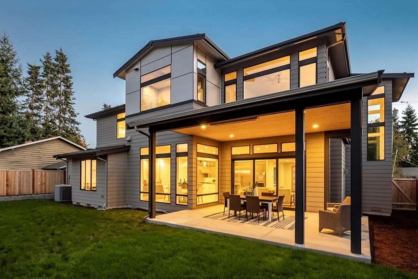
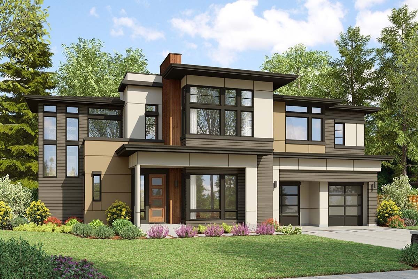
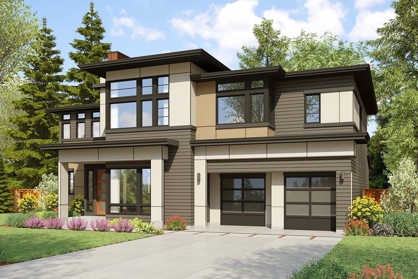
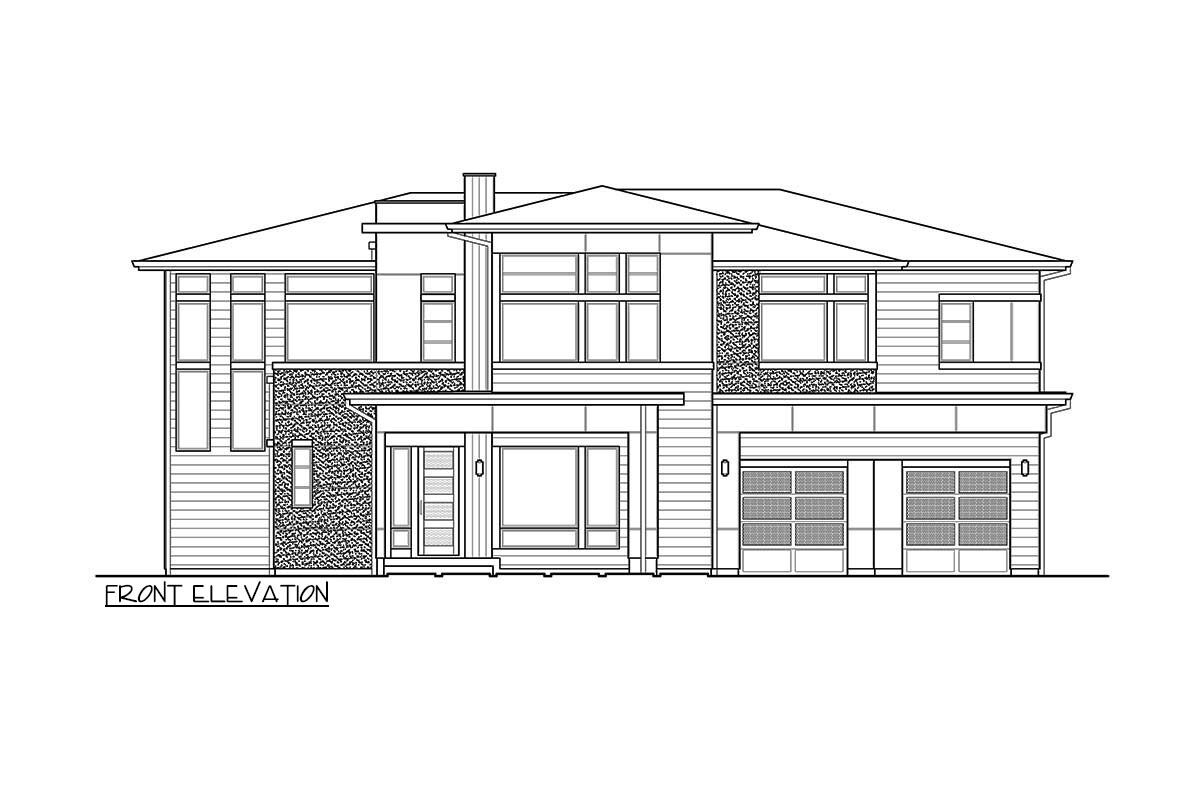
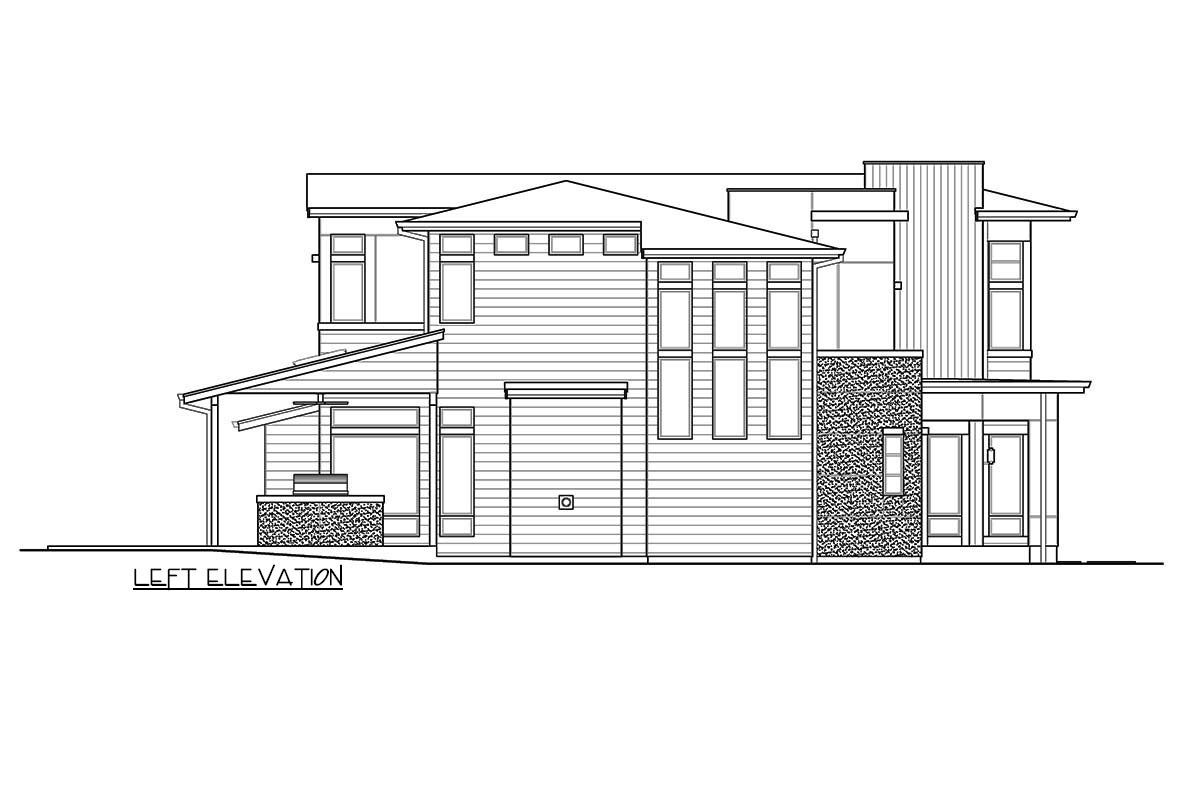
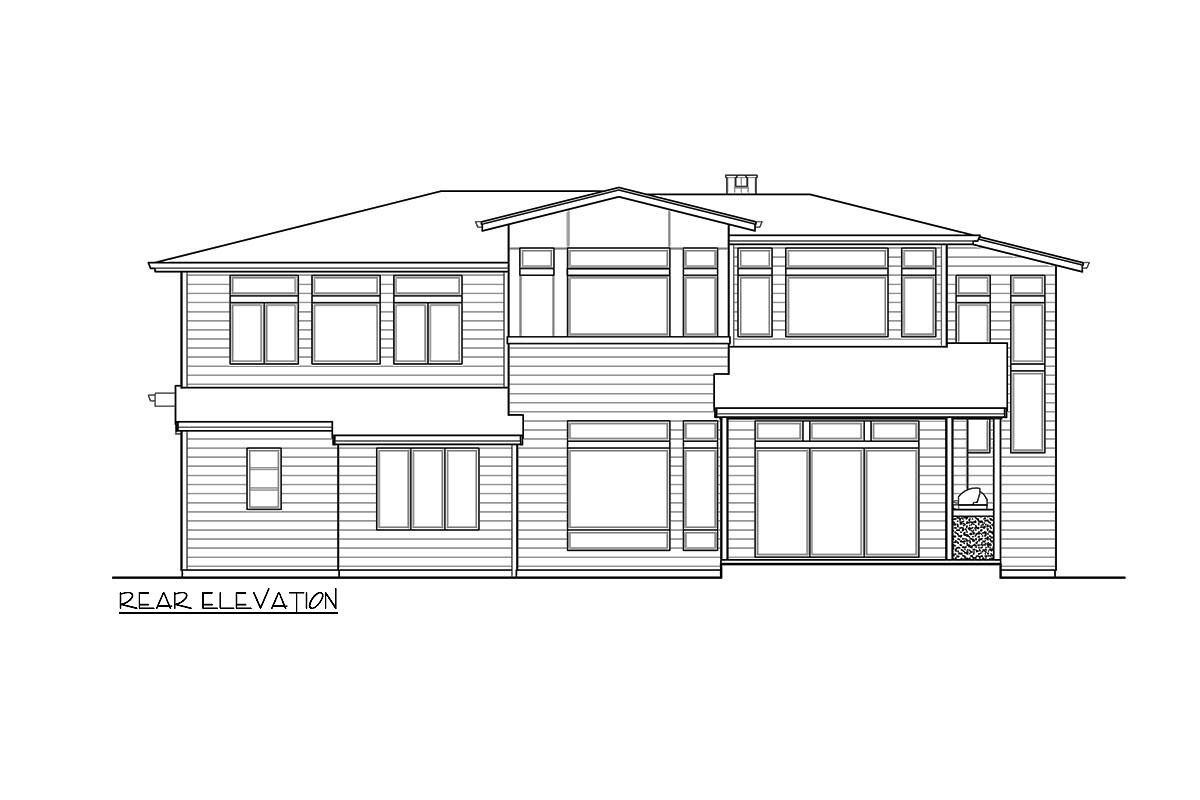
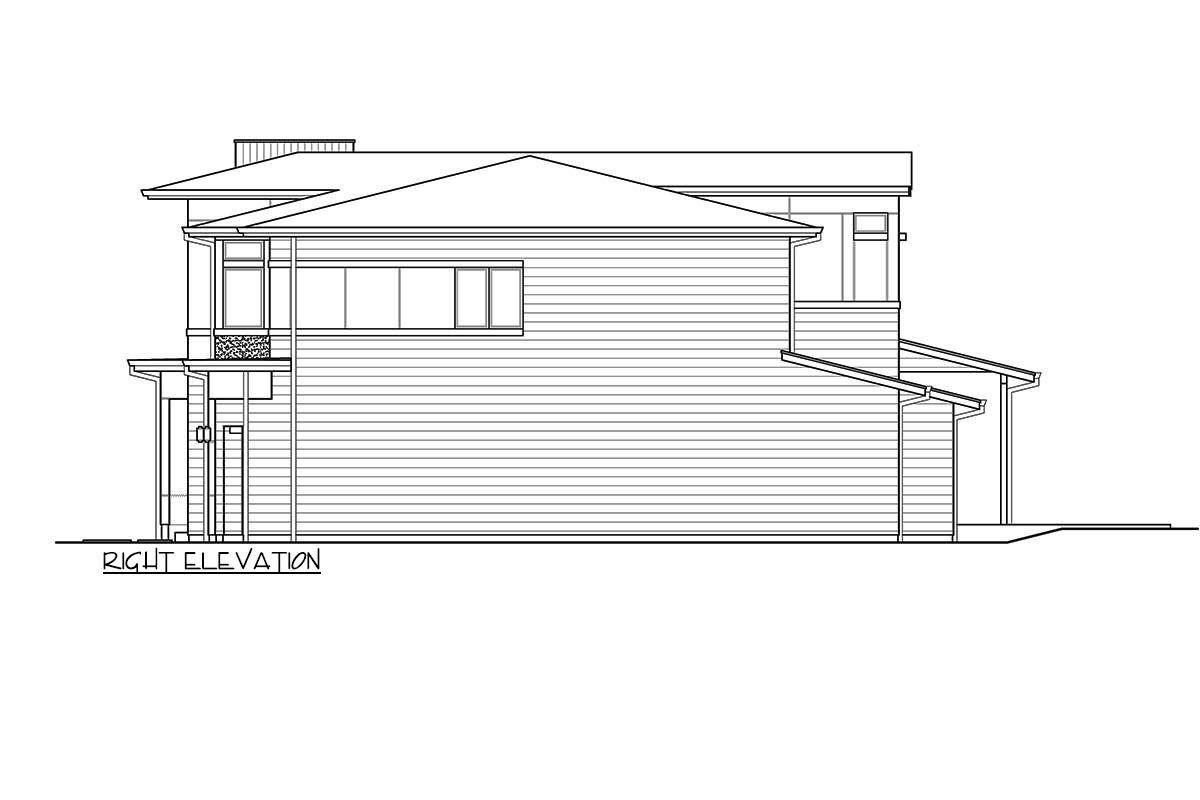
Floor Plans
Link
architecturaldesigns
Plan Details
Floors: 2
Bedrooms: 5++
Garage Type: attached garage, 3 car garage
Total Heated Area: 4130 sq.ft
1st Floor: 1919 sq.ft
2nd Floor — 2145 sq.ft
Width — 63′12″
Depth — 62′0″
Roof — hip
Bathrooms: 4
Wall framing — wood frame
Cladding: wood siding, panels
Foundation type — Crawl Space
Outdoor living: Deck, Patio
Windows: large windows, panoramic windows
Max Ridge Height 27′11″
OUR RECOMMENDATIONS
We invite you to visit our other site, EPLAN.HOUSE where you will find 4,000 selected house plans in various styles from around the world, as well as recommendations for building a house.
