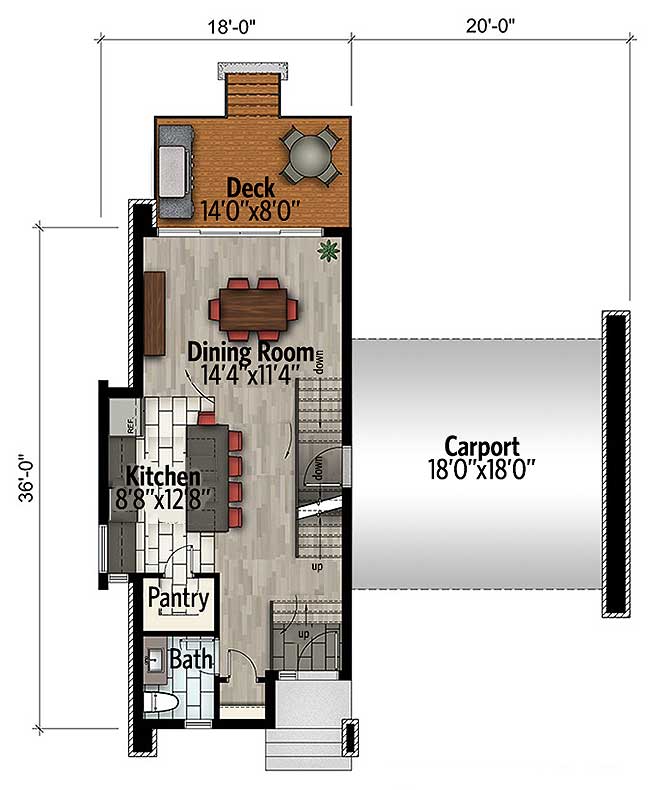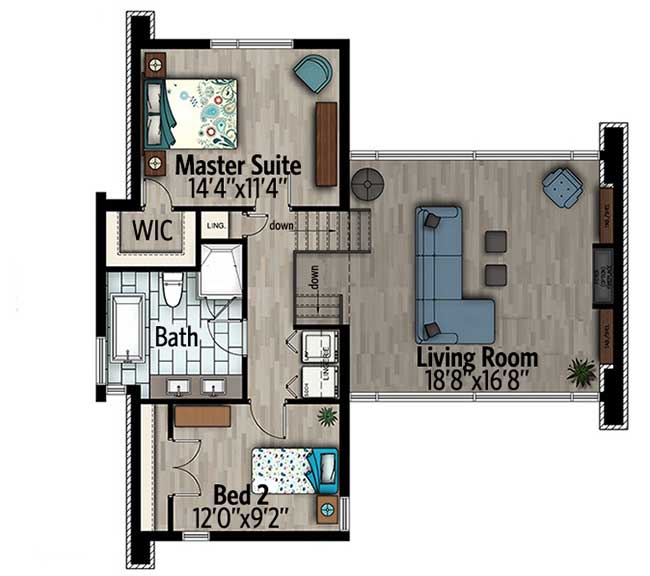Innovative Modern House Plan With Glass Walls In Living Room
This modern house plan has an incredibly lovely appearance thanks to the glass walls that flank both sides of the living area. The dining room, kitchen, and carport—all of which have sliding glass doors leading to a balcony—are located on the ground floor. The glass living room is located halfway between the kitchen and bedroom levels, over the carport. On the upper level, there are two bedrooms, a laundry room, and a five-piece bathroom. Use the house as a contemporary retreat or a first residence.
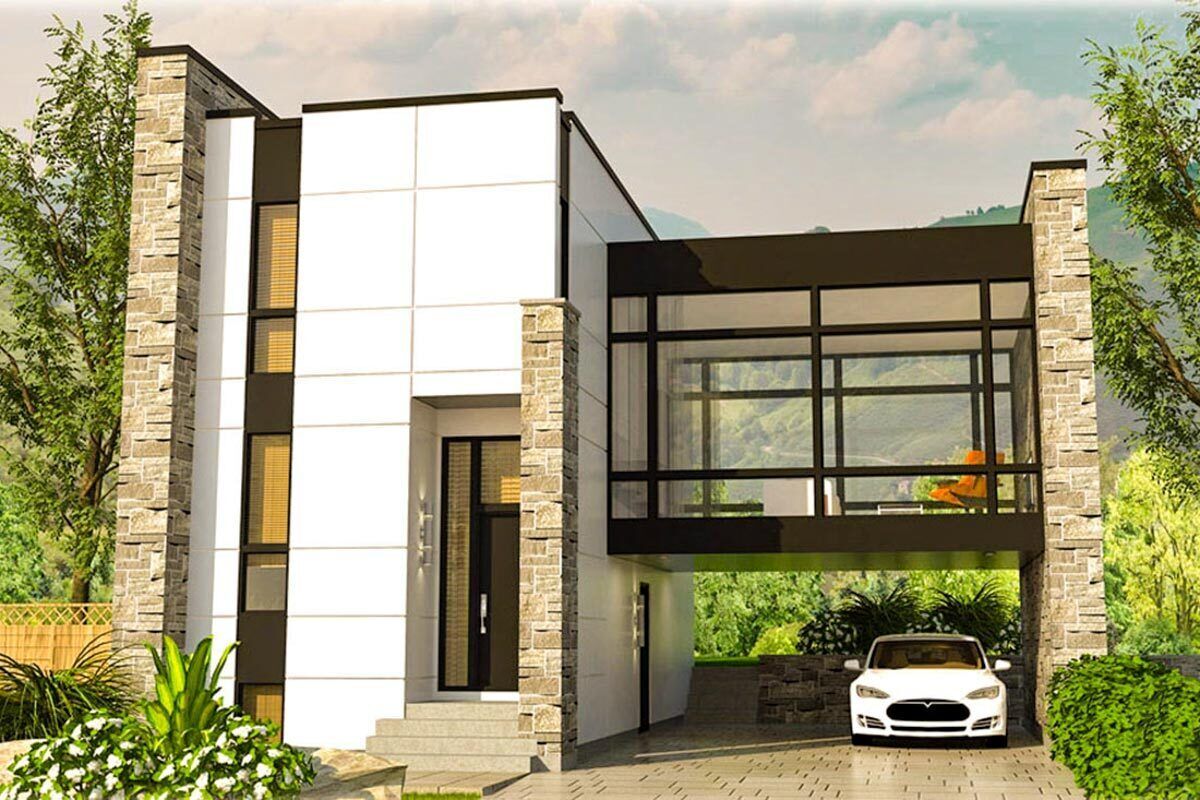
PD-90300-2-2
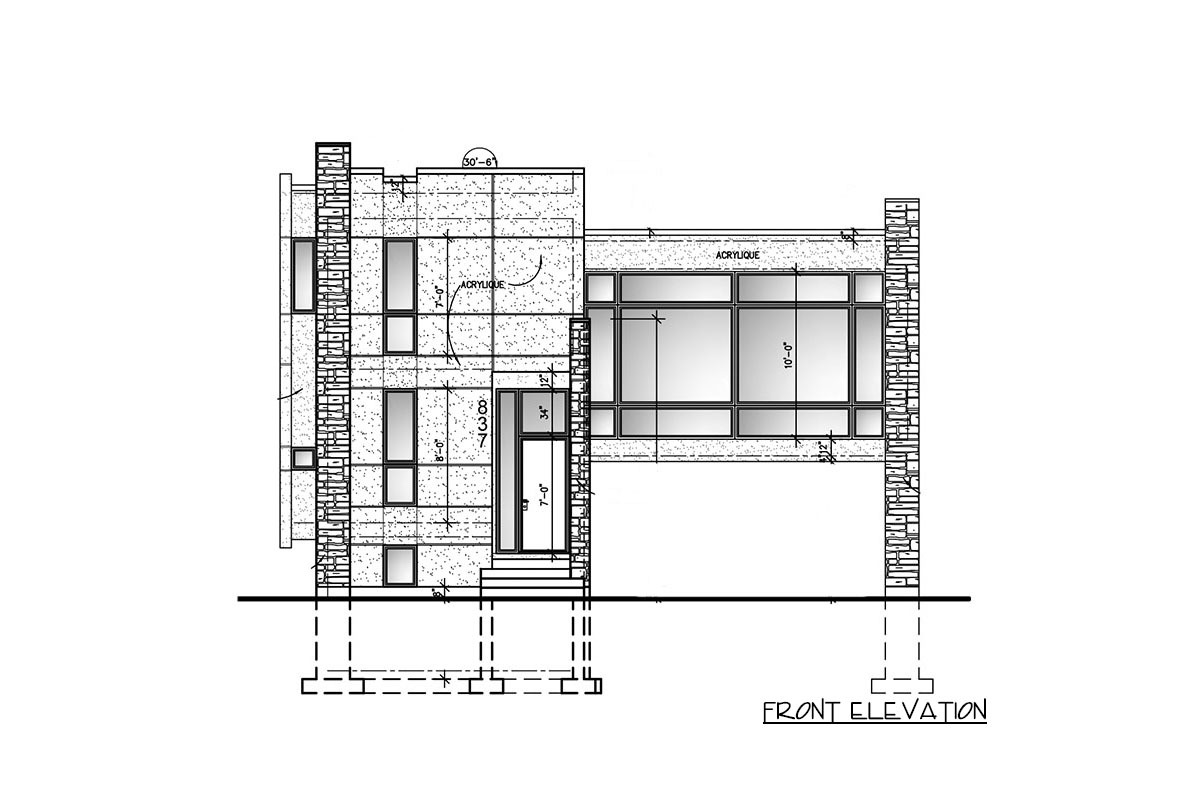
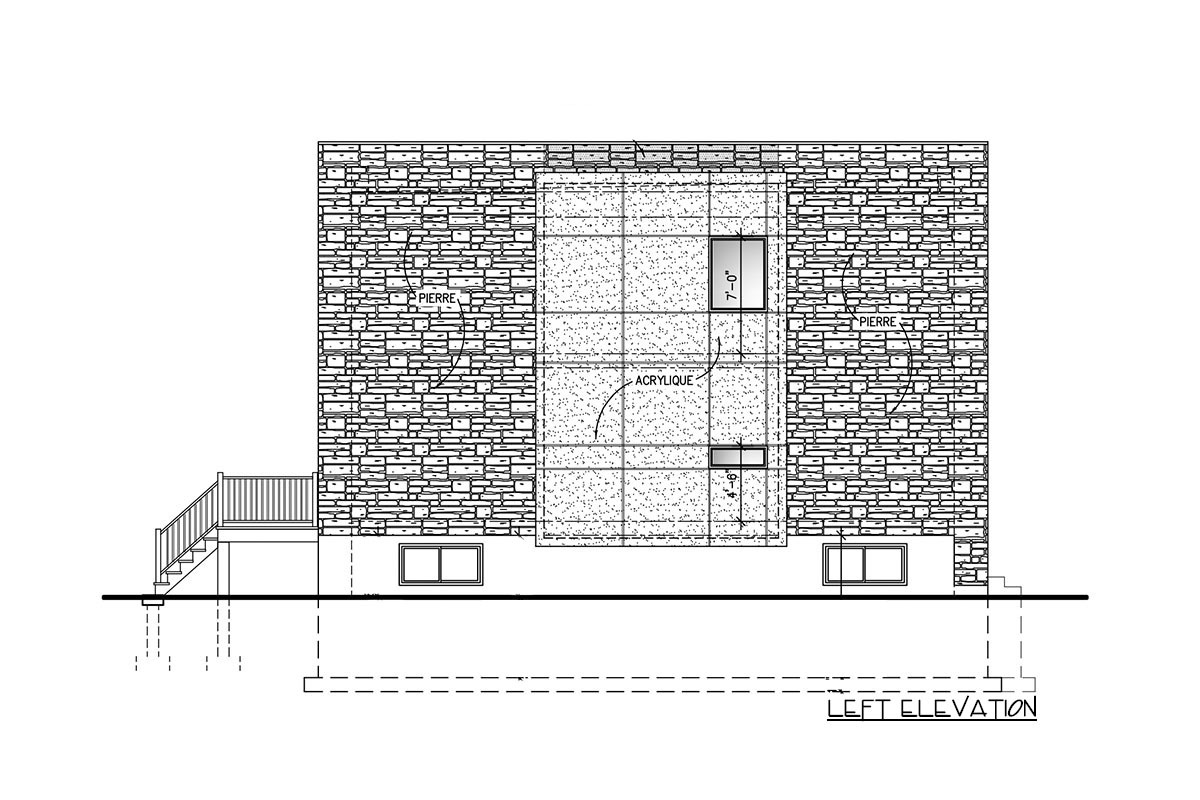
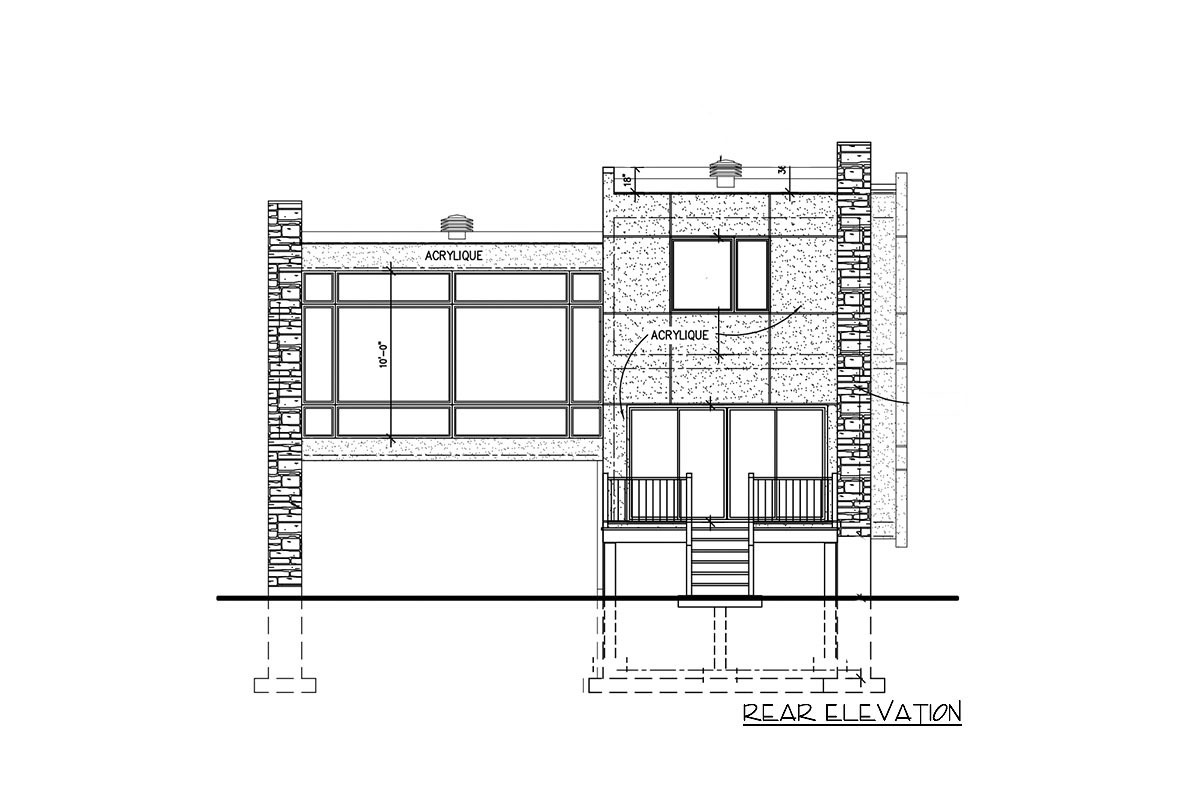
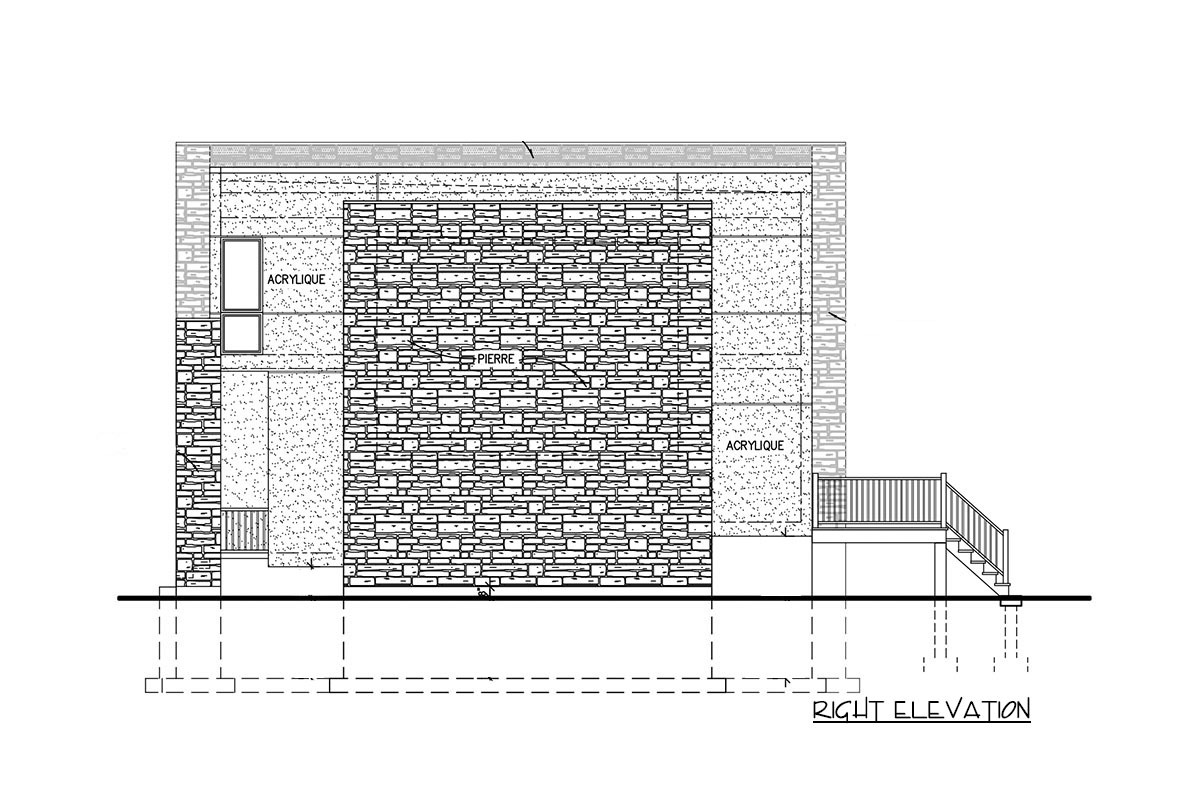
Floor Plans
Link
architecturaldesigns
Plan Details
Floors: 2
Bedrooms: 2
Garage Type: no garage
Total Heated Area: 1593 sq.ft
1st Floor: 601 sq.ft
2nd Floor — 992 sq.ft
Width — 38′1″
Depth — 36′1″
Roof — flat
Bathrooms: 1.5
Wall framing — wood frame
Cladding: stone, panels
Foundation type — Basement
Outdoor living:
Windows: panoramic windows
Max Ridge Height 26′11″
OUR RECOMMENDATIONS
We invite you to visit our other site, EPLAN.HOUSE where you will find 4,000 selected house plans in various styles from around the world, as well as recommendations for building a house.
