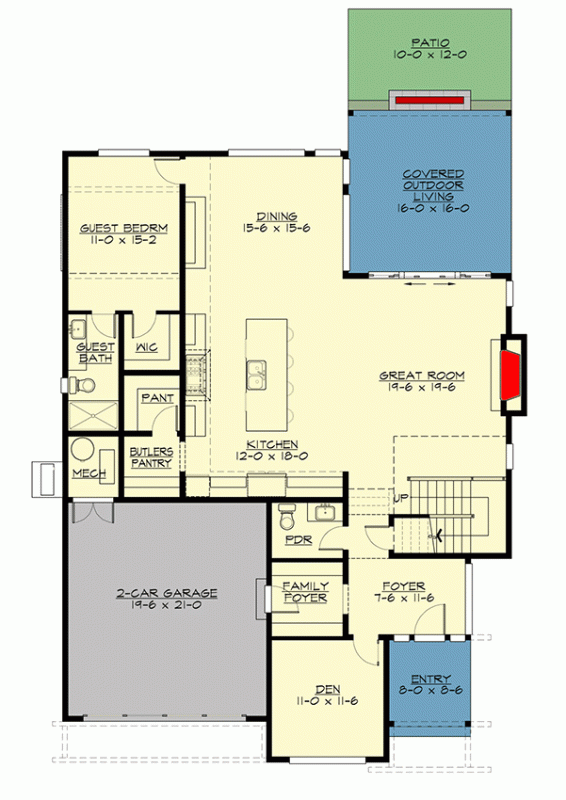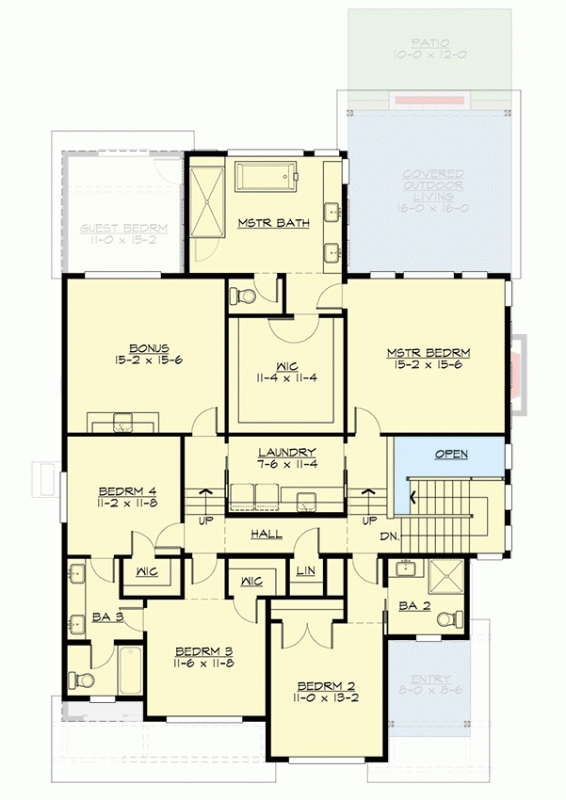2-Story 5 Bed Modern House Plan - 3615 Sq Ft
- With 5 bedrooms, 4.5 bathrooms, and 3615 square feet of heated living space, this two-story modern house plan has it all.
- A 2-car front-facing garage provides access to the home through a family foyer that leads to the formal foyer; a den there could be used as a home office.
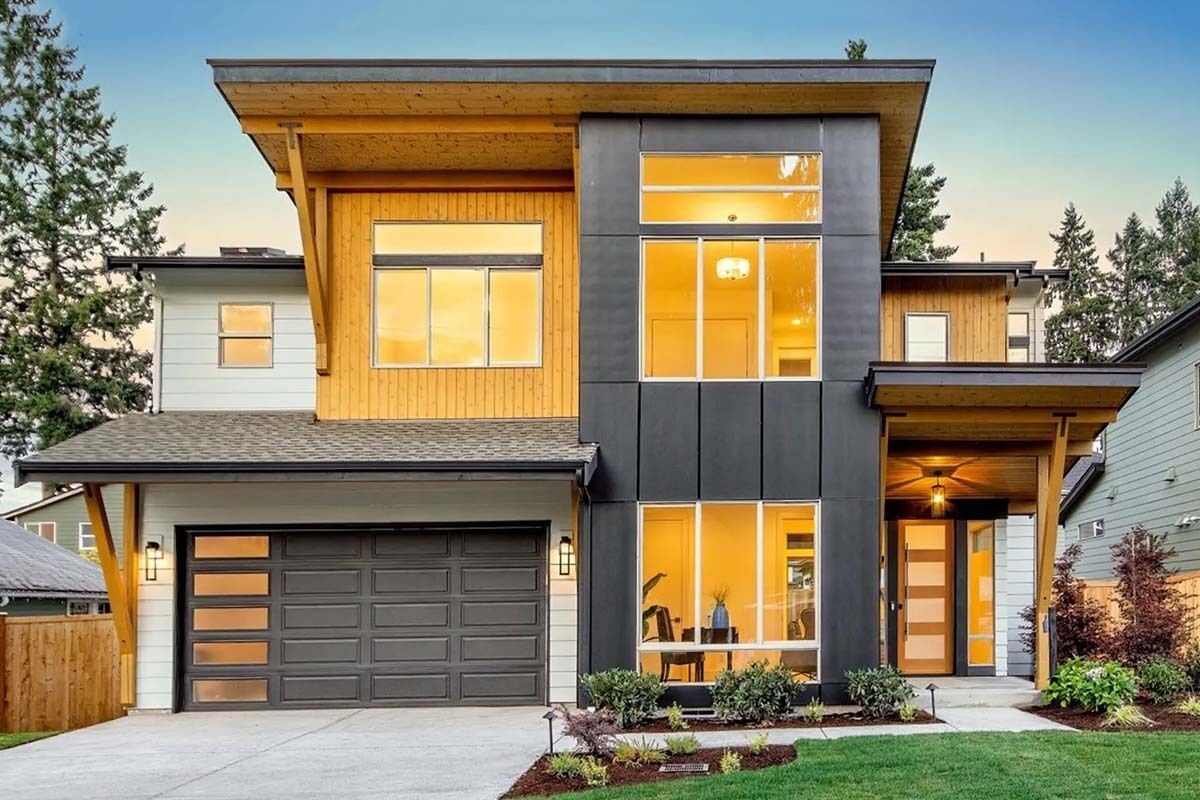
JD-23943-2-5
- The back of the home features an open concept layout, with the great room with fireplace connected to the island kitchen and sliding doors opening to the covered outdoor living room that extends your entertainment outside.
- The home features a guest bedroom tucked away in the back-left corner, with the remaining bedrooms all upstairs, plus laundry and a bonus room with wet bar (note that the bonus room is factored into the total living area of the home).
- The master suite opens to the second-floor deck. Laundry is located upstairs, and there is a bonus room that can be used for a variety of purposes.
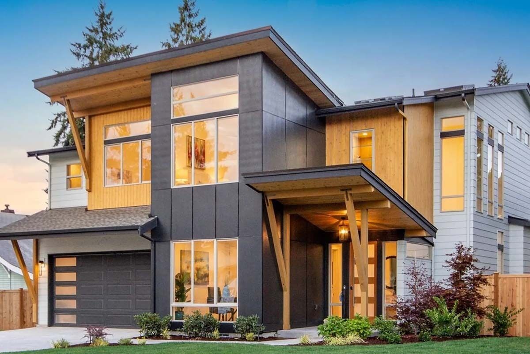
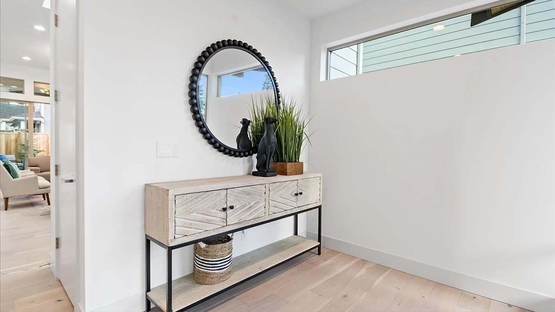
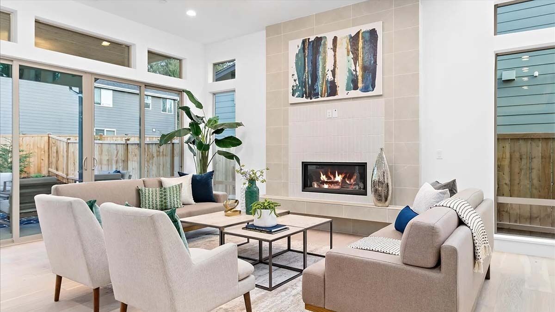
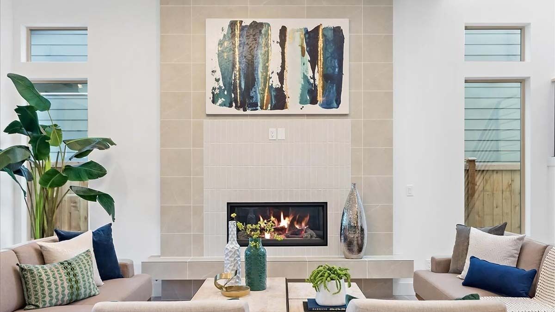
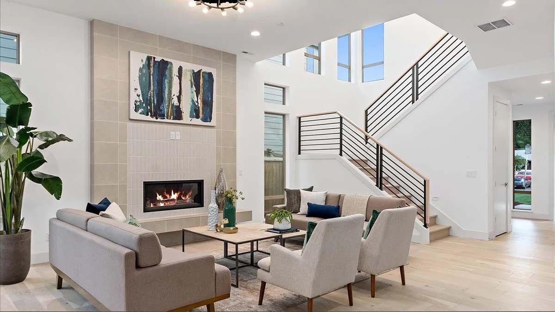
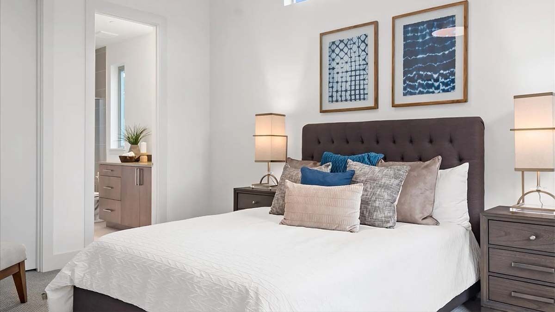
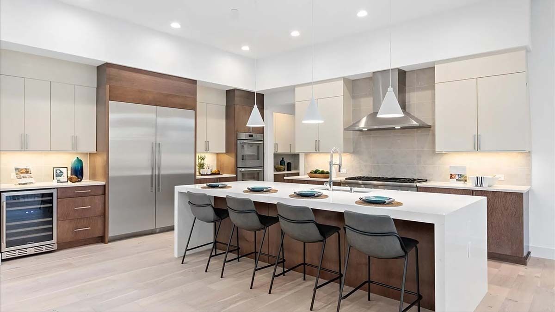
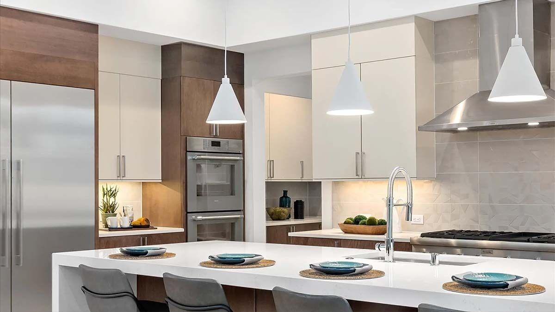
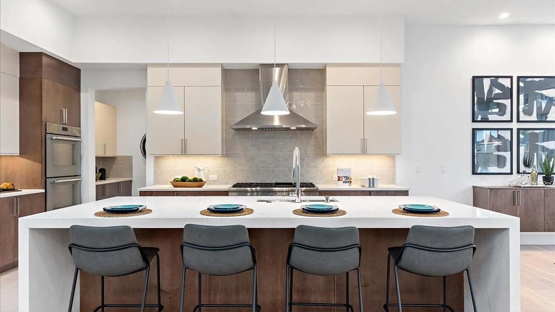
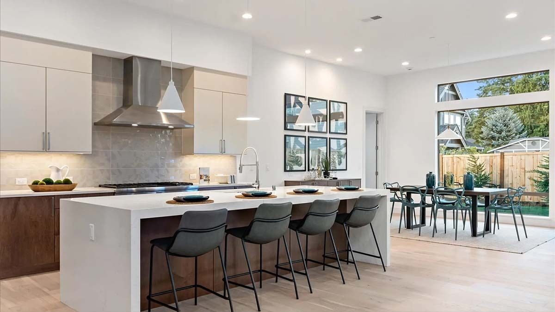
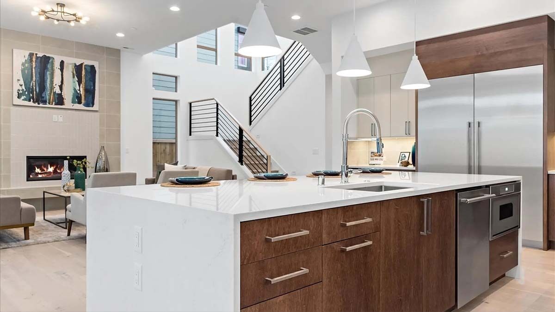
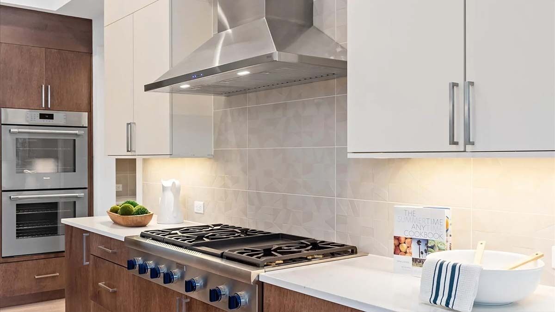
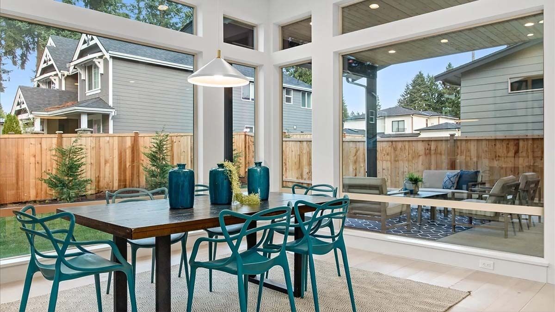

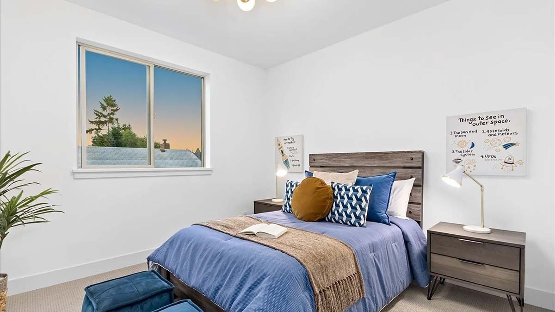
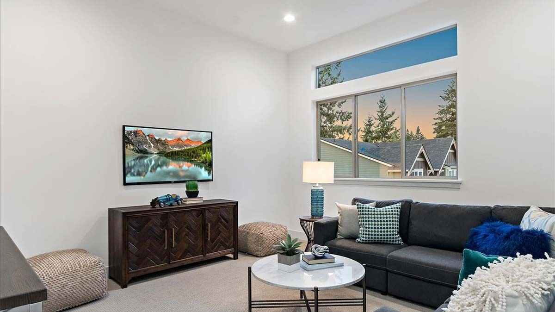
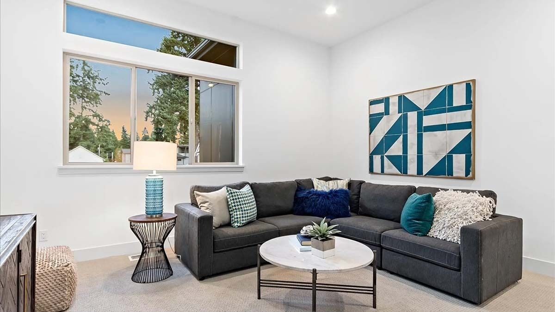
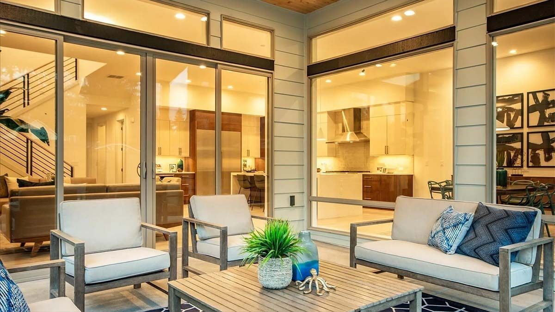
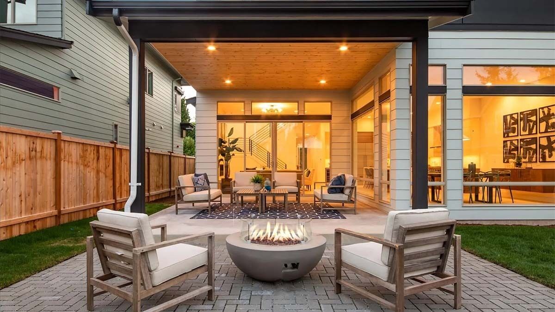
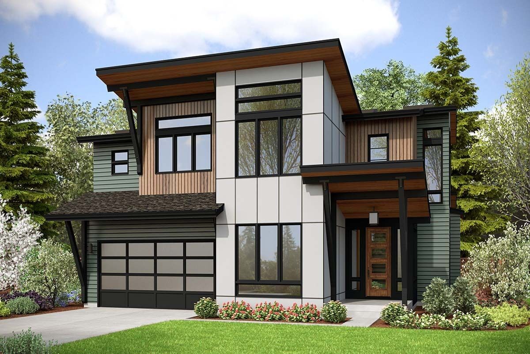
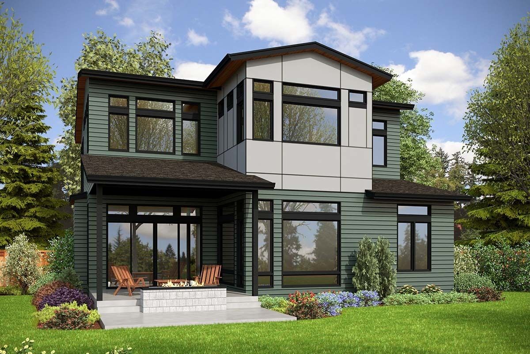

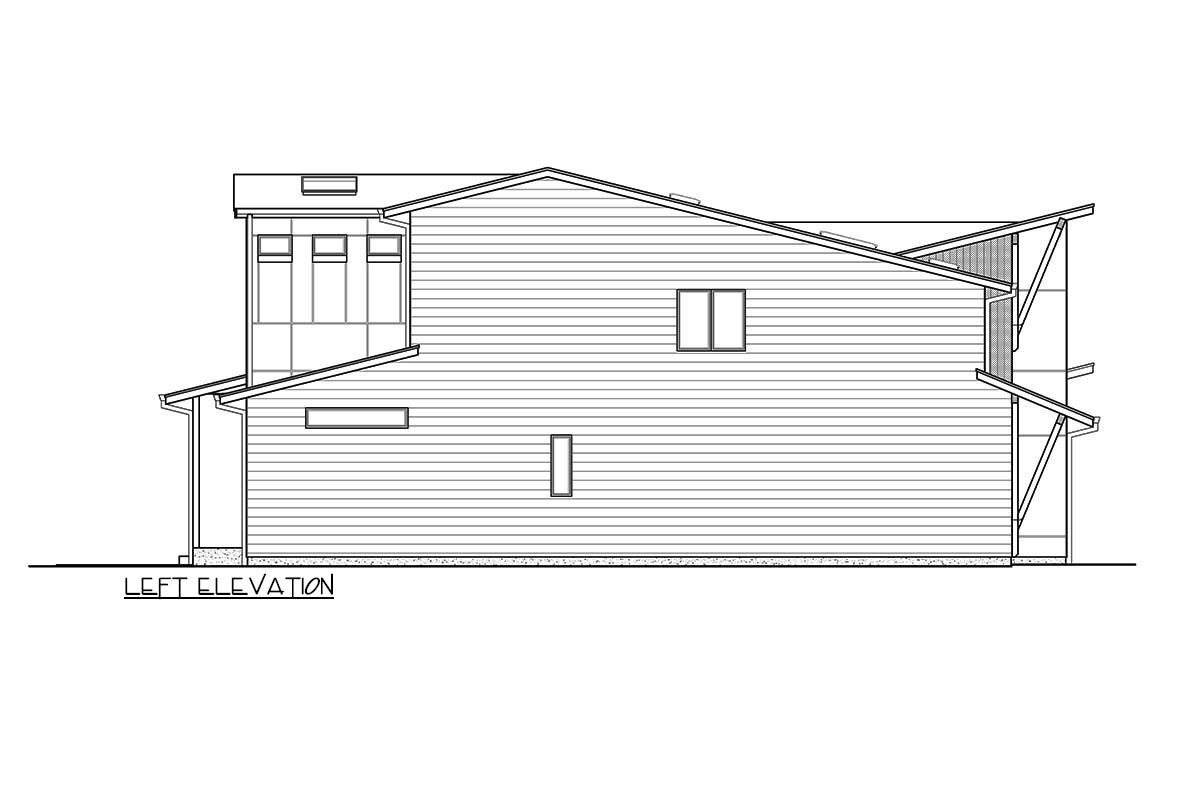

Floor Plans
Link
architecturaldesigns
Plan Details
Floors: 2
Bedrooms: 5++
Garage Type: 2 car garage
Total Heated Area: 3650 sq.ft
1st Floor: 1729 sq.ft
2nd Floor — 1920 sq.ft
Width — 43′12″
Depth — 63′12″
Roof — gable, hip
Bathrooms: 4
Wall framing — wood frame
Cladding: fiber-cement siding, board and batten siding, panels
Foundation type — Crawl Space
Outdoor living: Patio, alfresco
Windows: large windows
Max Ridge Height 27′7″
OUR RECOMMENDATIONS
We invite you to visit our other site, EPLAN.HOUSE where you will find 4,000 selected house plans in various styles from around the world, as well as recommendations for building a house.
