Modern two-story house with a single pitch roof and panoramic windows
- The single-pitched roofs and large windows make this modern home very attractive.
- The open floor plan is logical and functional.
- From the living room with a fireplace, you can walk out to the back terrace.
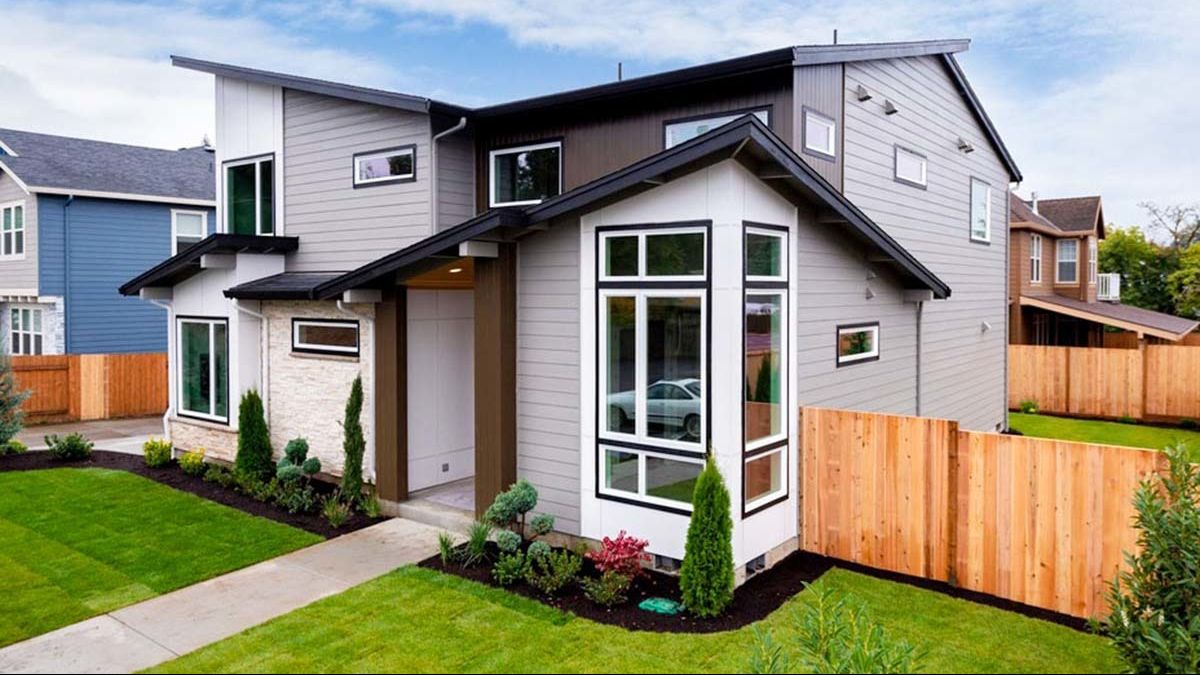
- Several tall windows well light the room next to the foyer.
- A large open-plan room is located at the back of the house.
- From the kitchen dining room with a large kitchen island, you can exit to the rear terrace.
- All three bedrooms are upstairs.
- The master bedroom has a large bathroom and dressing room.
- There is a laundry room next to the stairs.
- A small bathroom serves two additional bedrooms with no windows.
- At the front of the second floor, a significant additional room can be used according to your needs.
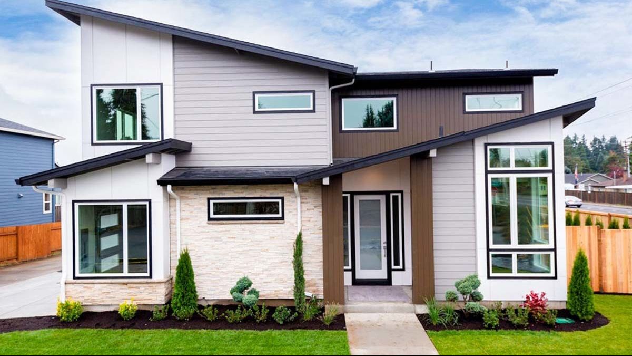
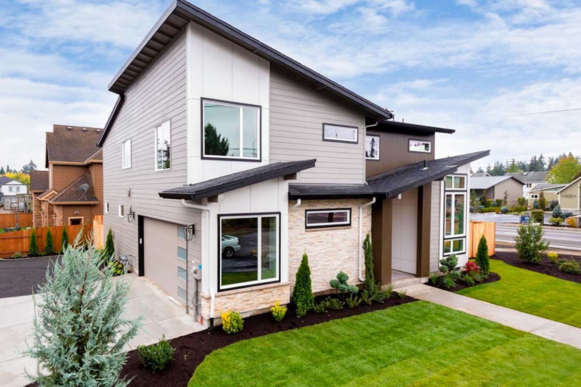

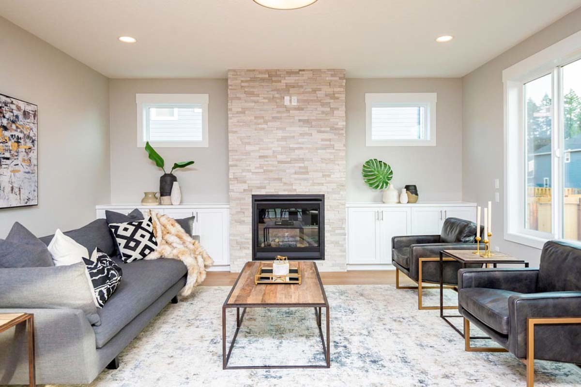
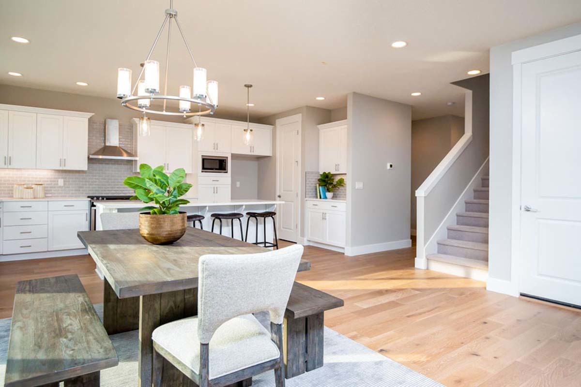
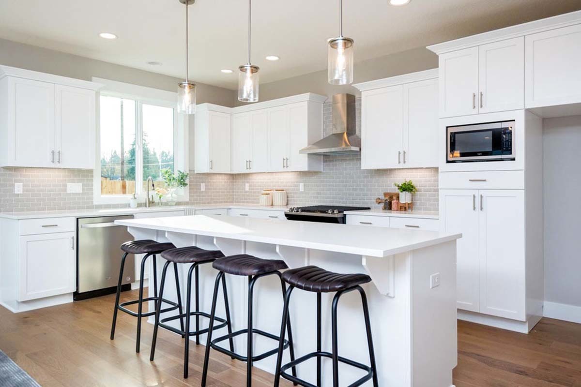
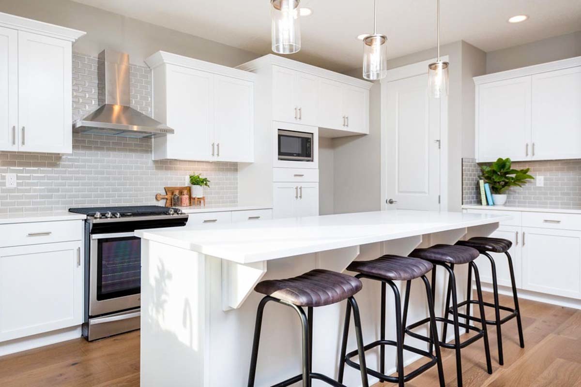
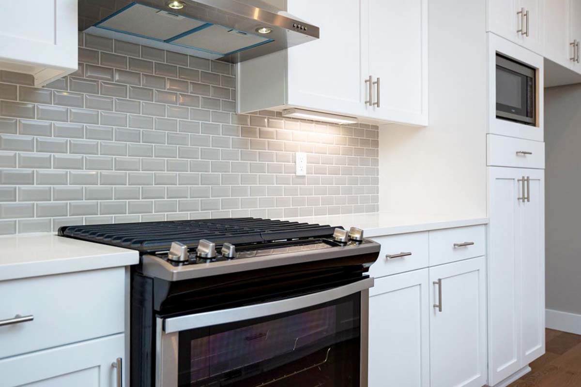
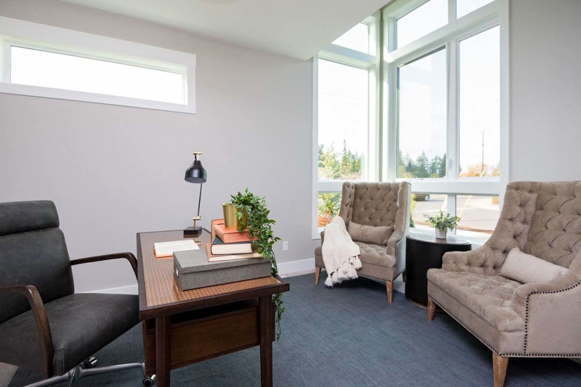
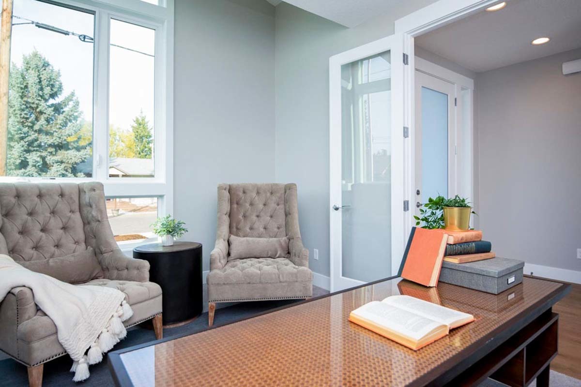
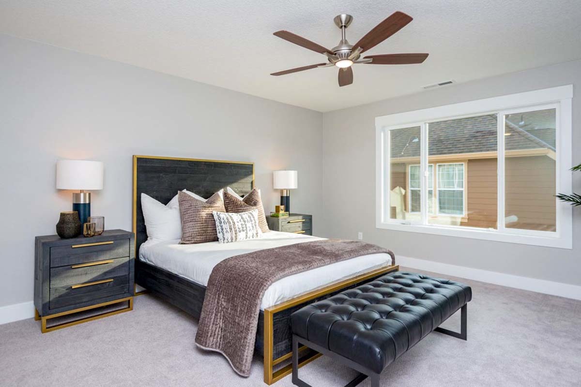
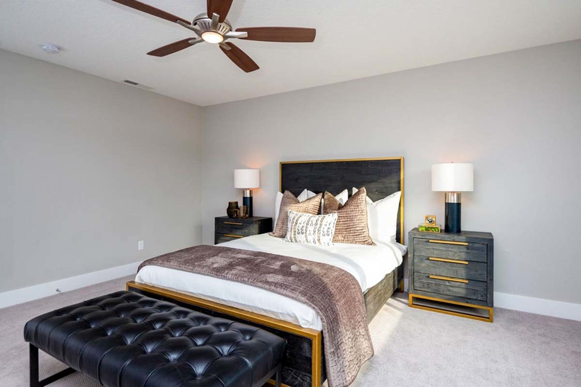
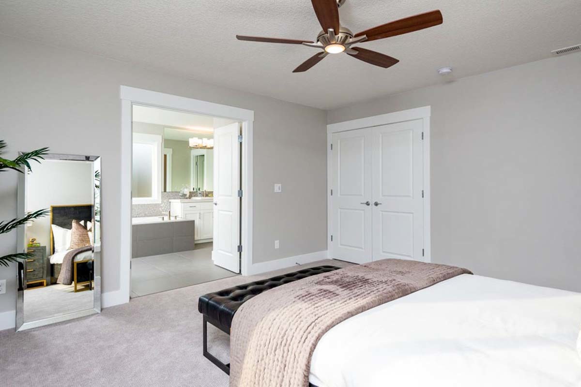
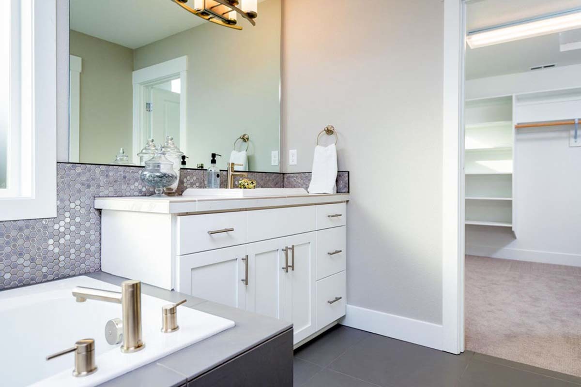
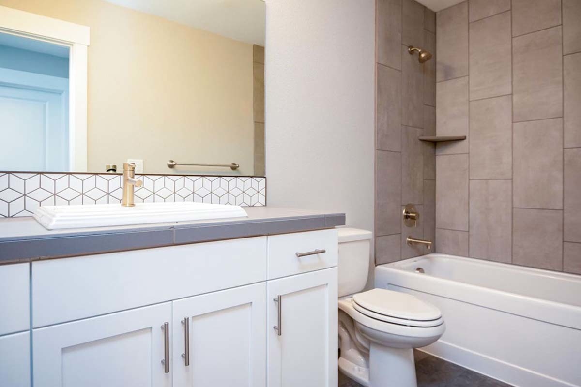
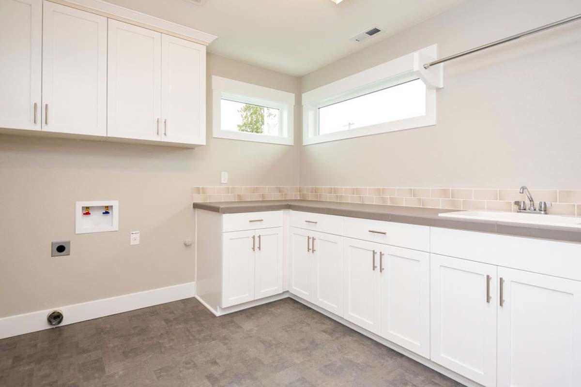
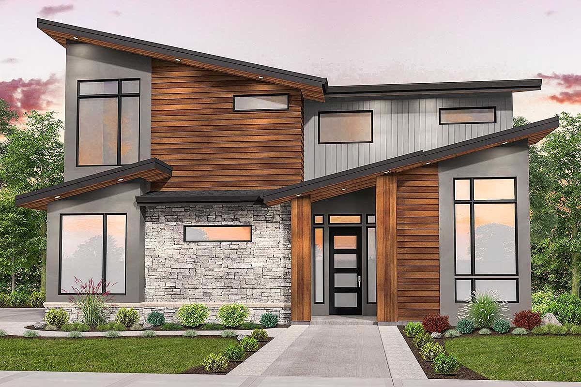
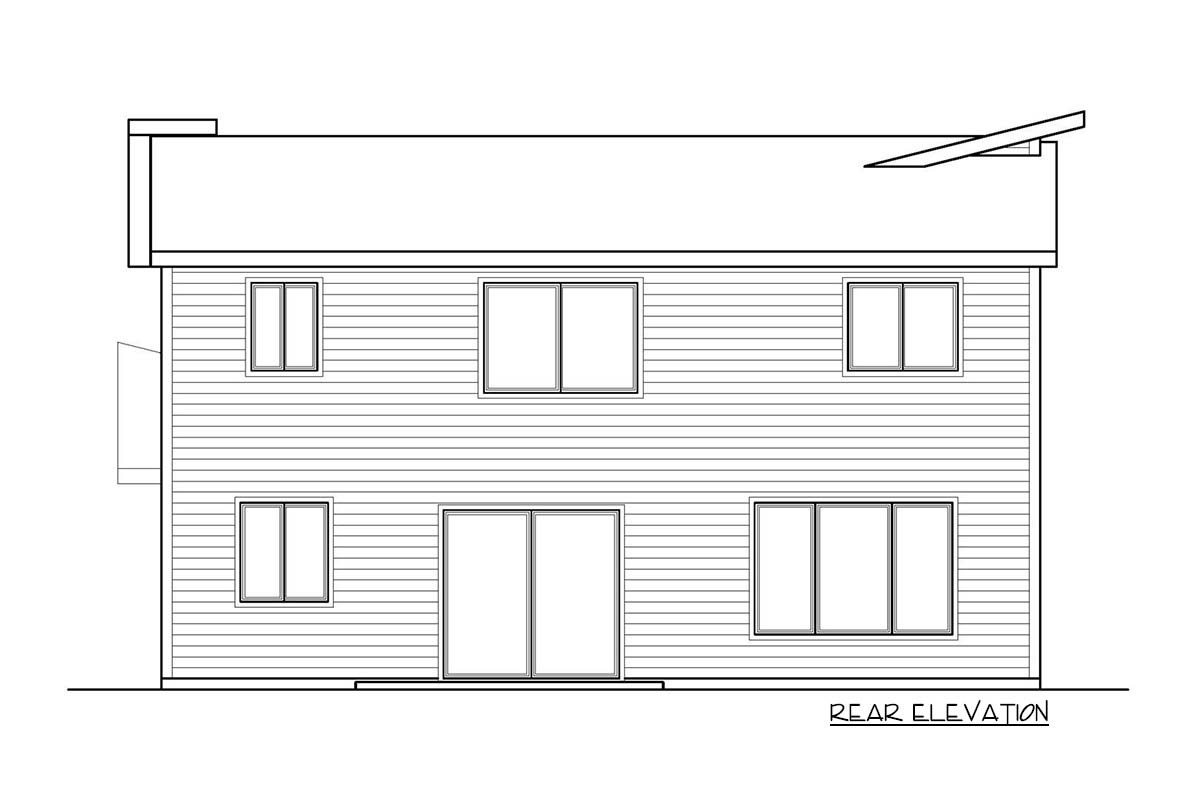
Floor Plans
Link
architecturaldesigns
Plan Details
Floors: 2
Bedrooms: 3
Garage Type: 2 car garage
Total Heated Area: 2721 sq.ft
1st Floor: 1158 sq.ft
2nd Floor — 1161 sq.ft
Width — 40′0″
Depth — 43′12″
Roof — shed
Bathrooms:
Wall framing — wood frame
Cladding: wood siding, stone
Foundation type — Crawl Space
Outdoor living: Deck
Windows: panoramic windows, clerestory windows
Max Ridge Height 0′0″
OUR RECOMMENDATIONS
We invite you to visit our other site, EPLAN.HOUSE where you will find 4,000 selected house plans in various styles from around the world, as well as recommendations for building a house.

