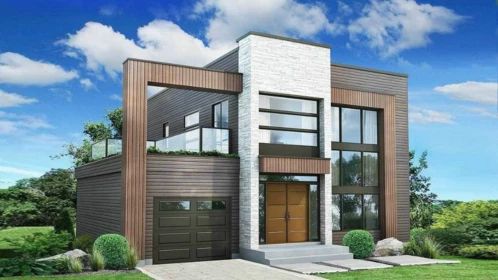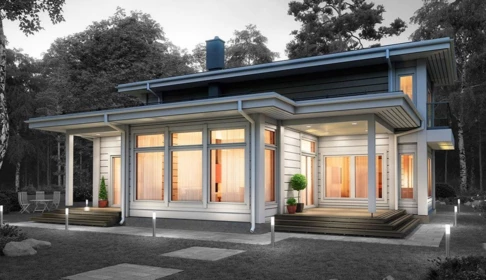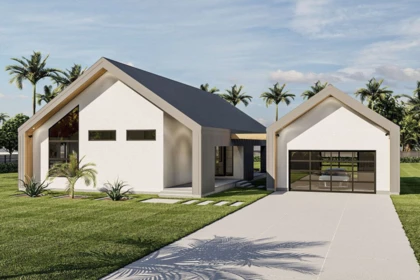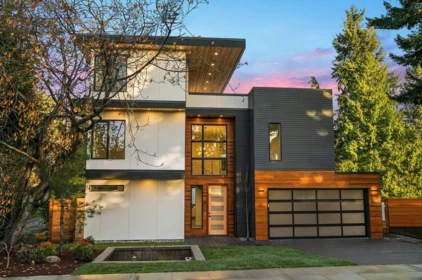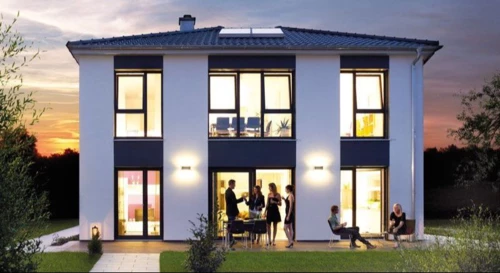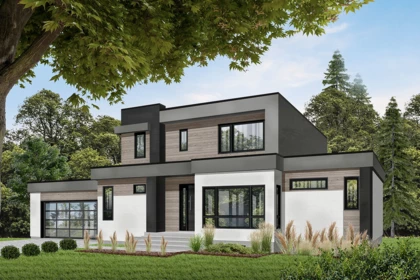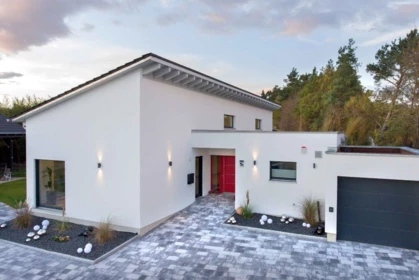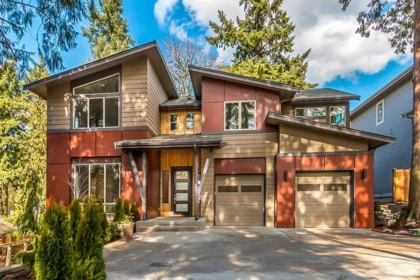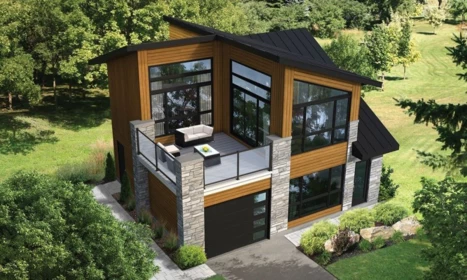Modern Framed House Plans
Young and intelligent people choose the designs of frame houses in a modern style. Here you will find several excellent designs of frame houses in high-tech style and minimalism. Frame houses will give you a flexible layout, warm in winter and cool in summer, saving money on construction and maintenance, comfortable temperature and fresh air in the house. Due to its high thermal protection characteristics, you can choose a frame house plan with panoramic windows, a flat or a shed roof. If the exterior dimensions of the house are equal with a brick house, you will get an additional area for one more room. The light weight construction of frame houses is ideal for building a house with a basement for expansion of utility rooms: pantry, gym, home theater or workshop. Frame house plans are the most popular on all five continents for the construction of individual houses.
Modern Finnish house with great planning
Many people dream of a well made plan of a Finnish house with a modern and memorable design. Take a look at the Finnish house plan called "Kemijärvi",…Floor plans for a high-tech single-story house with a two-car garage
This house is the most suitable option for those who love everything new and practical. The architect has taken everything into account in creating…Modern three-story house plan with a flat roof
This stunning contemporary design moves from the dining room to a cozy patio where you can listen to stories while the sunsets after dinner. Upstairs,…Modern City Villa with Style
The classic city villa architecture is still prevalent. This house plan promises spacious living on two full floors. Its trendy color and material…Two-story modern flat-roof house plan with four bedrooms and a 2-car garage
Clean, straight lines and a blend of mixed materials on the exterior give this Modern house plan wonderful visual appeal. An airlock entry foyer keeps…Modern solar powered bungalow plan
The owners of this bungalow built for the future: They created a barrier-free living environment and made energy-efficient provisions. An extensive…Northwest House Plan with a Contemporary Flair
Slanted shed rooflines add excitement and a contemporary flair to this Northwest house plan that fits nicely on a narrow lot. From the expansive…Spectacular modern house with a deck over the garage
It's easy to imagine all your family members enjoying the sun on the second-floor terrace of this impressive modern home. The large living room with a…Inexpensive 4-bedroom high-tech home plan for a sloping lot
The contemporary 4-bedroom, 3-bathroom home plan is perfect for hilly terrain or the seashore, adding a basement with access to the lower level of the…Modern flat-roof house plan with carport
This modern 1,150 sq. ft. single-storey house plan is suitable for quick and low-cost construction. Three bedrooms and a large room combining the…Chic Modern House Plan with a Roof Garden and Deck above the Garage
This House plan is suitable for a downsloping lot with a 2 car garage located on the rear. From the open-plan main level, you can enter the large deck…OUR RECOMMENDATIONS
We invite you to visit our other site, EPLAN.HOUSE where you will find 4,000 selected house plans in various styles from around the world, as well as recommendations for building a house.
