Floor plans for a high-tech single-story house with a two-car garage
Imagine for a moment that you are standing on the site in front of a finished house built according to this plan. Isn't it overflowing with emotion, and curiosity urges you to hurry inside the house with the hope that there will be no end to your admiration.
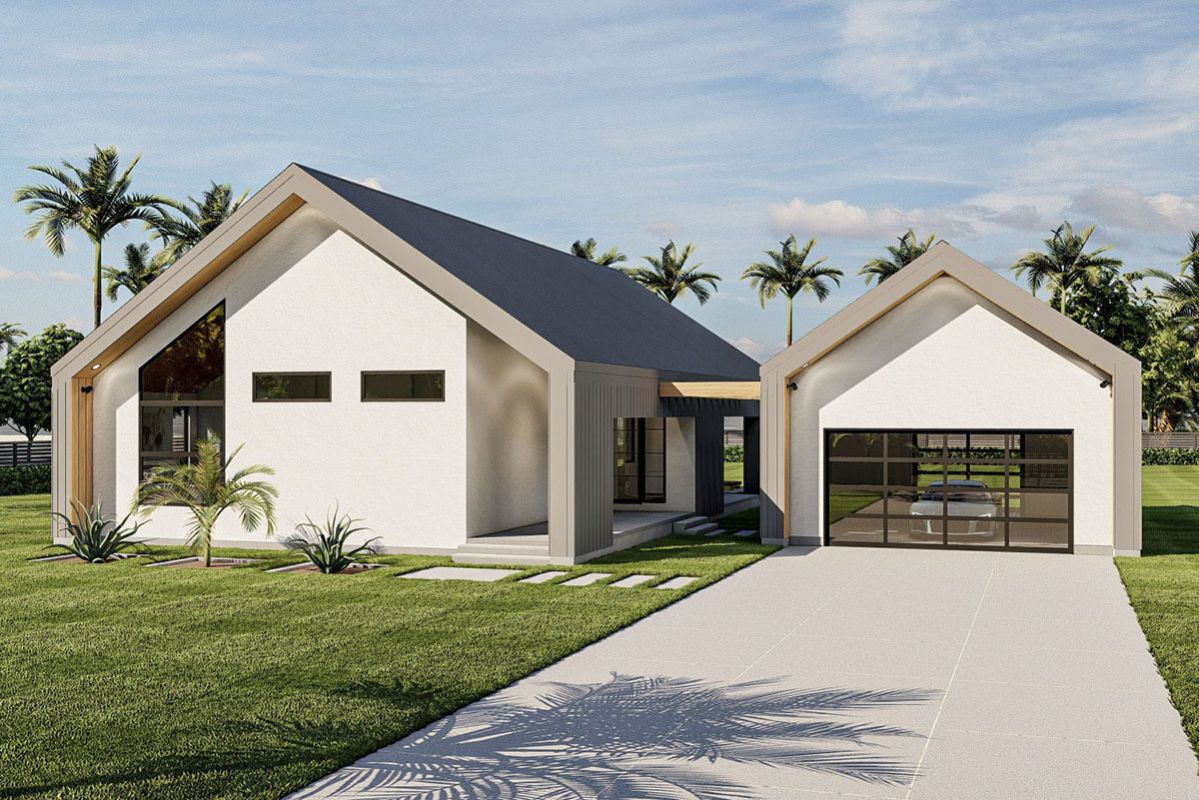
Buy this house plan and build it; the landlord can do it without an enormous expense and not much time. In addition to all this, the developer gets a warm and energy-efficient house with a great layout, where, along with the living room and three bedrooms, an open veranda on the back of the house fits in perfectly. Even the two-car garage has an original and practical design through a drive-in. Heating and air conditioning, indoor and outdoor, electric lighting - everything you need for a comfortable life, everything is stylish and saves you a lot of money. It is only up to you to choose a foundation, and if the geological surveys allow, you can build such a house with a basement or cellar, which will significantly increase the amount of usable space. In short, build a den for male homeowners!
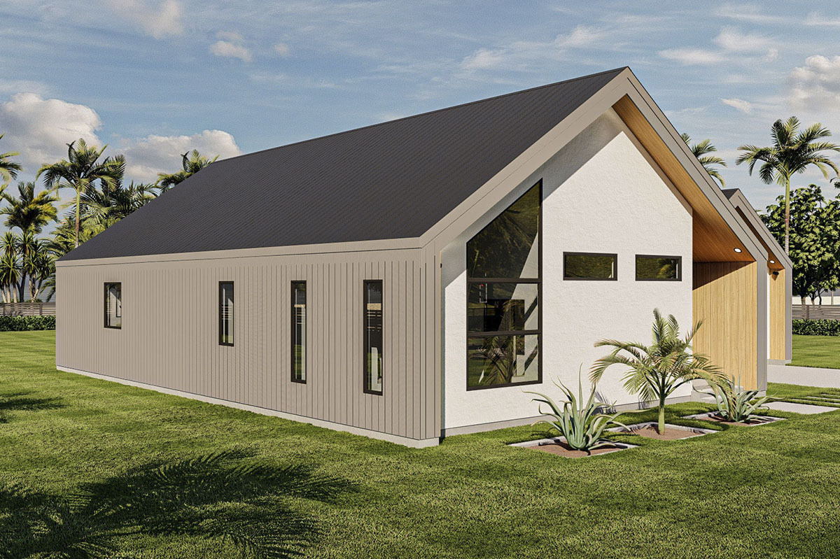
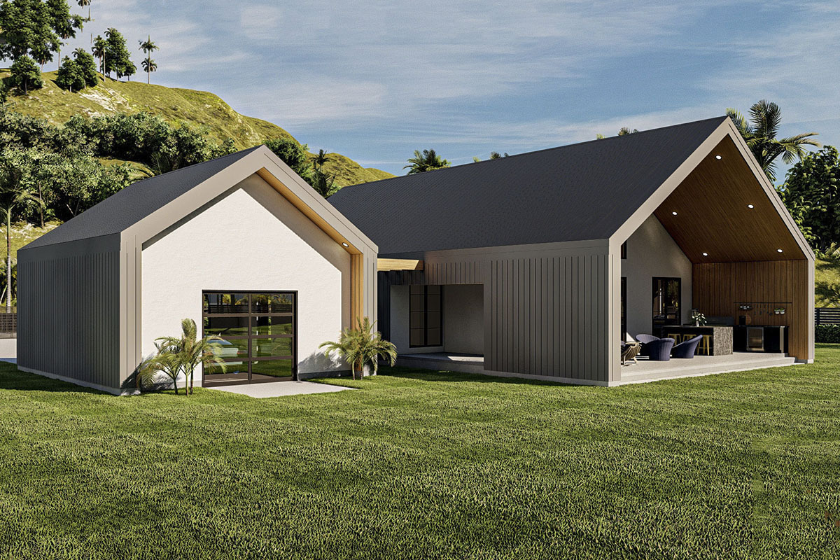
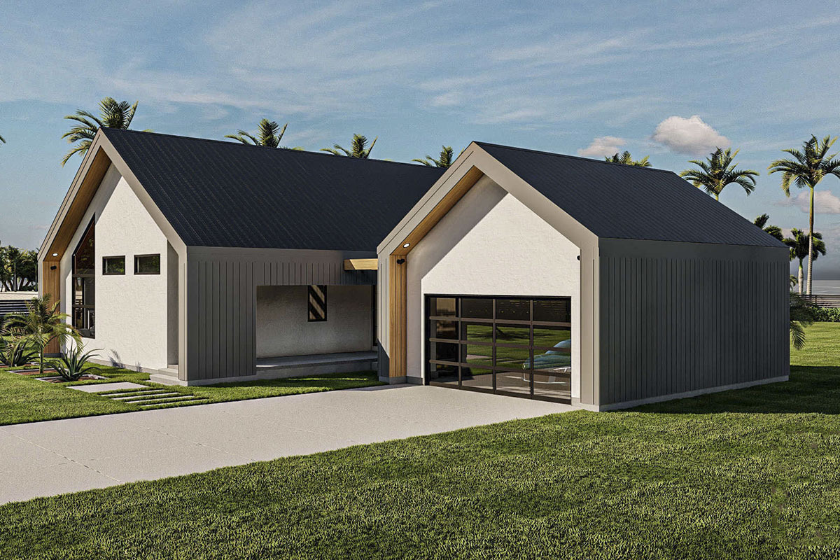
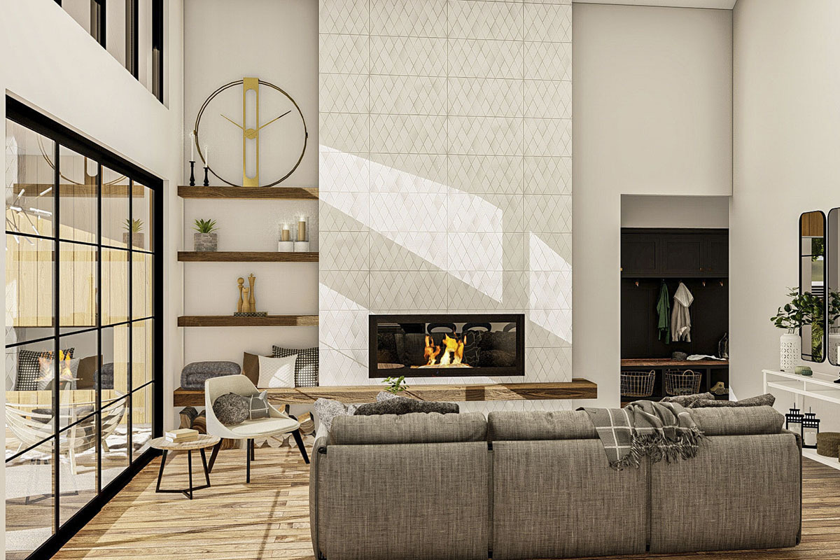
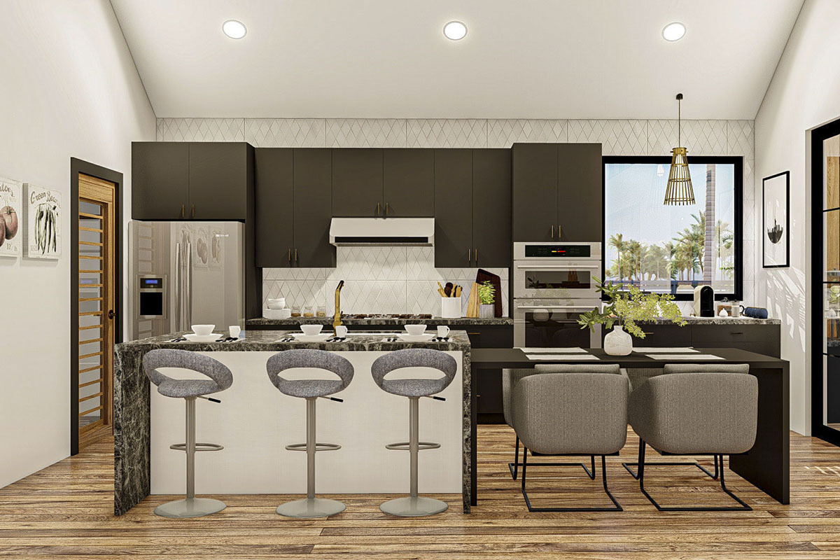
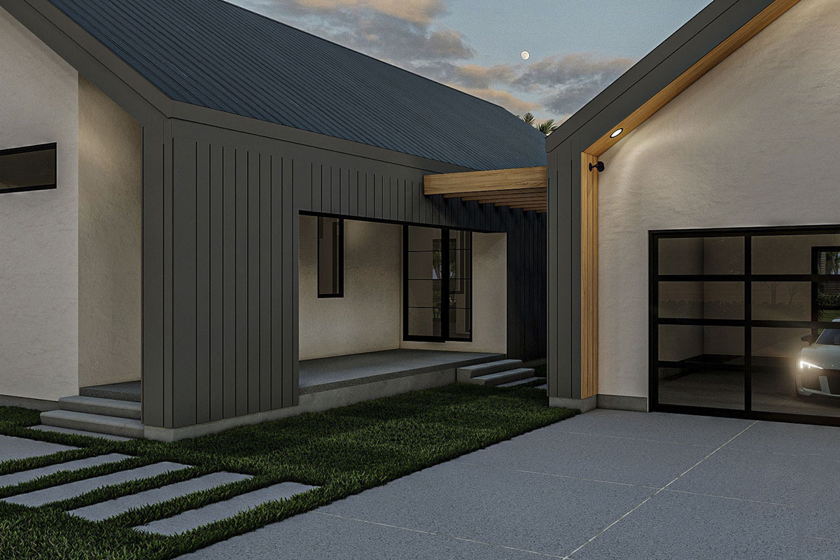

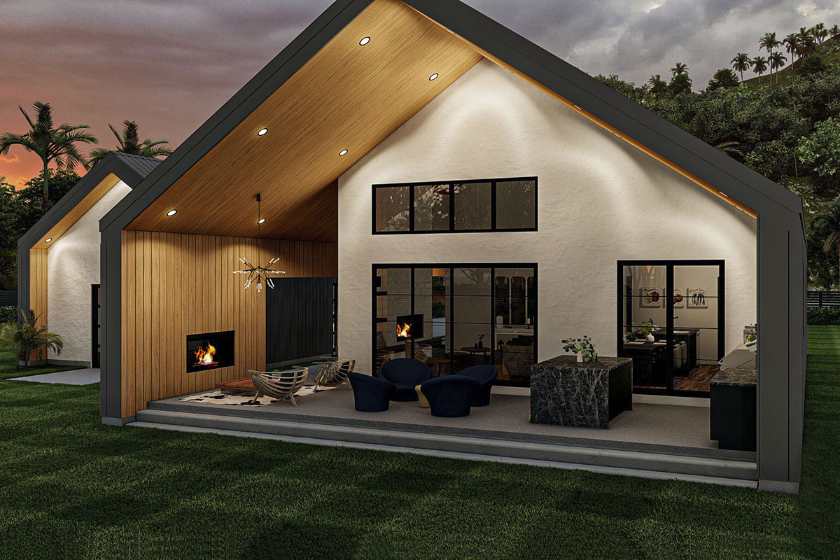
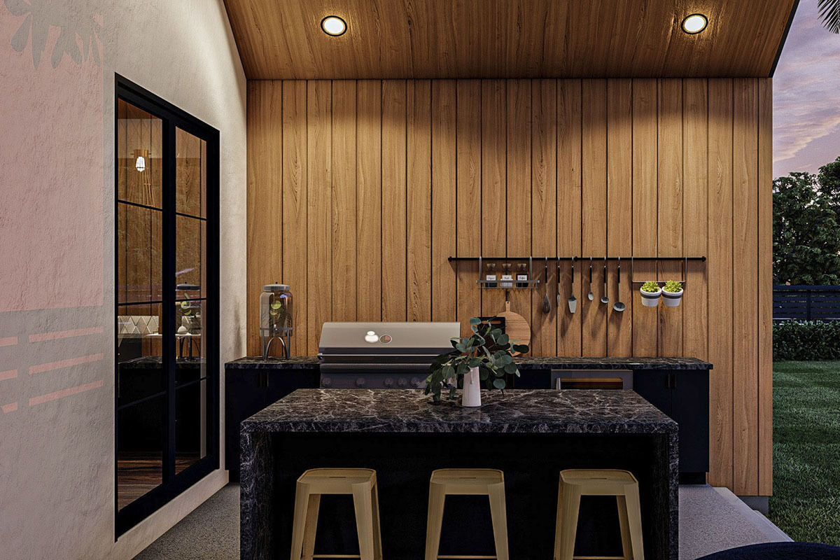
Floor Plans
Plan Details
OUR RECOMMENDATIONS
We invite you to visit our other site, EPLAN.HOUSE where you will find 4,000 selected house plans in various styles from around the world, as well as recommendations for building a house.
