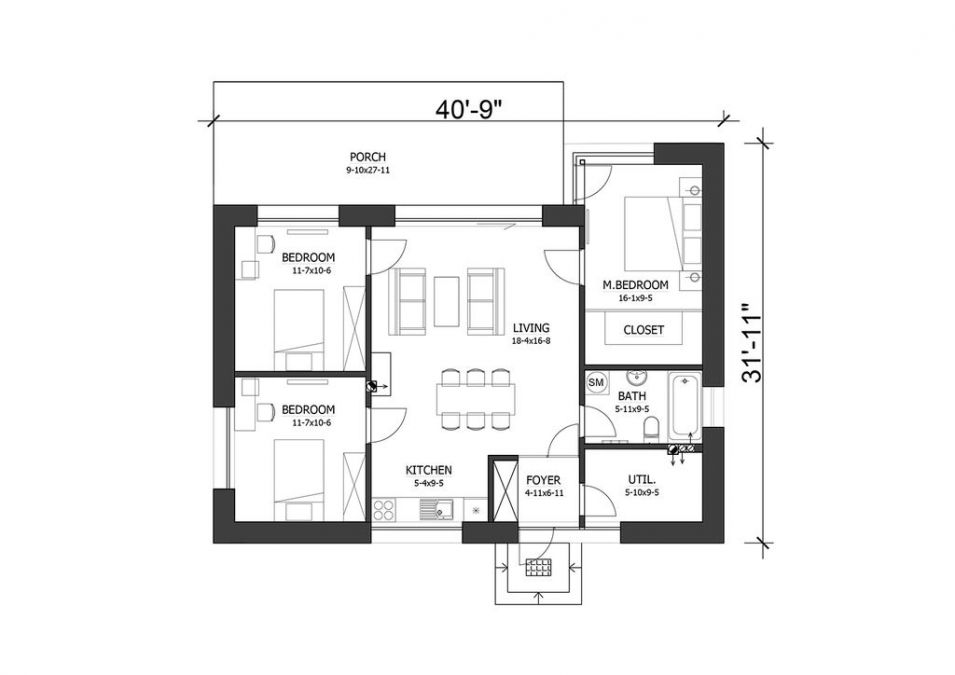Modern flat-roof house plan with carport
This modern 1,150 sq. ft. single-story house plan is suitable for quick and low-cost construction. Three bedrooms and a large room combining the kitchen and living room create comfort and coziness for the family and guests. A small terrace in the backyard will help you relax in nature with a cup of coffee.

- The house's facade is faced with clinker bricks, contrasting with the plastered flat roof parapet and columns. A wide glass door greets the owners and guests of the house. The back facade of the house is wholly plastered and painted.
- Sliding glass doors leading from the living room to the back-covered terrace look great against its background.
- An airlock foyer with a built-in wardrobe adjoins a utility room combined with laundry.
- In the center of the house, there is an open-plan living room, dining room, and kitchen with windows overlooking the street and courtyard.
- On the right wing of the house, there is a large master bedroom with a wardrobe and access to the terrace. There is a shared bathroom nearby, accessible from the living room.
- In the left wing, away from the master bedroom, there are two nurseries.
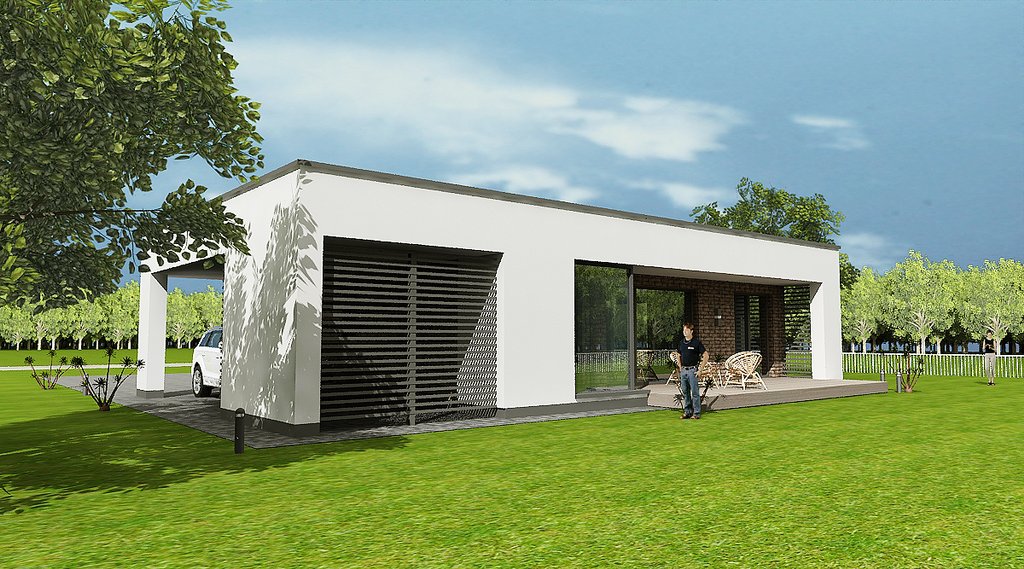
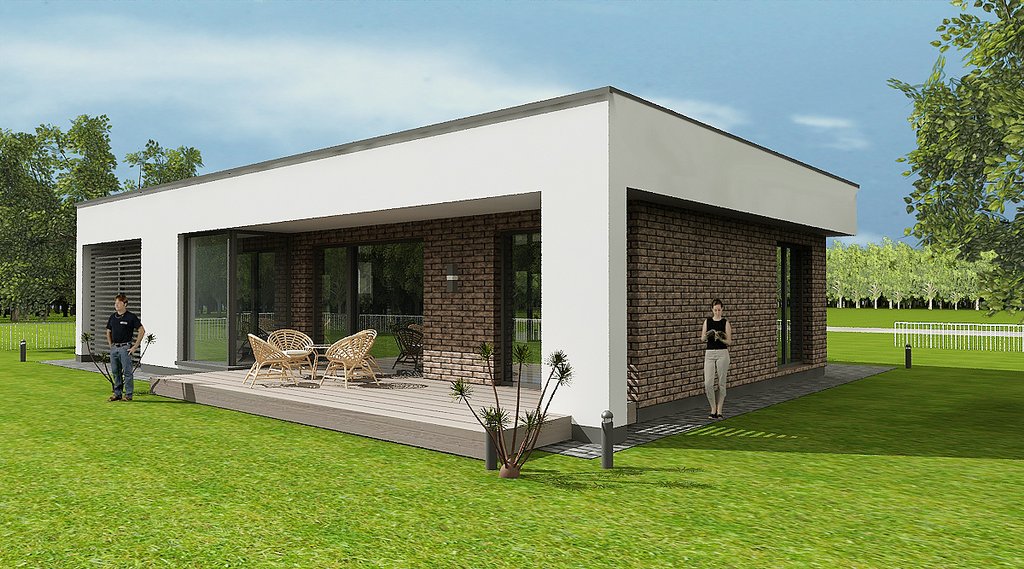
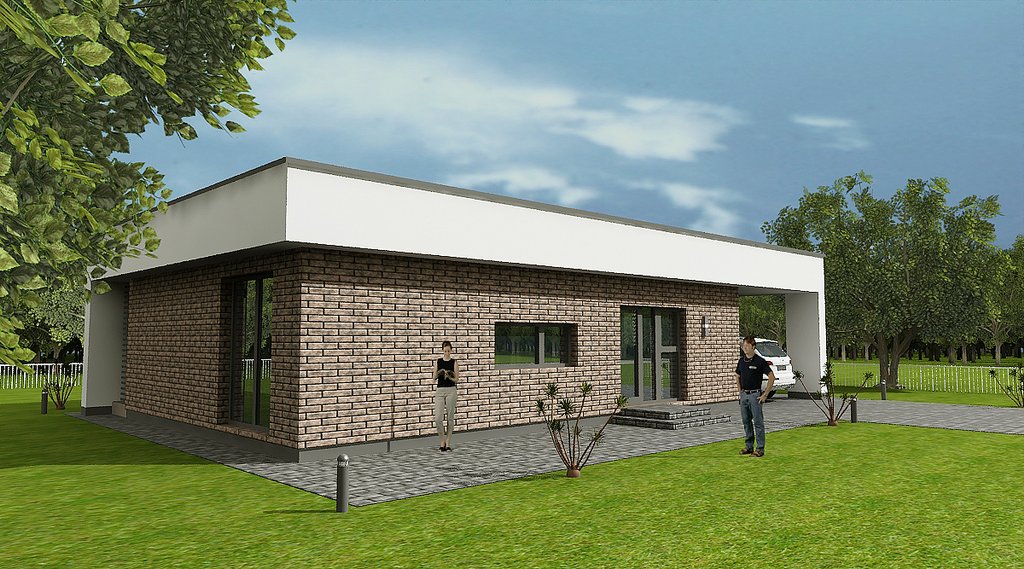
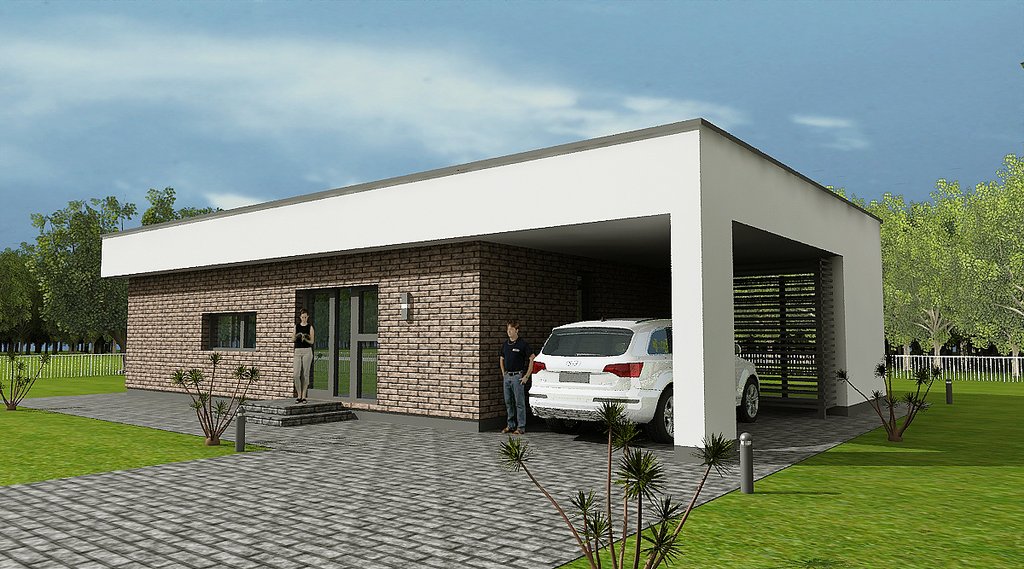
Floor Plans
Link
hightechouse
Plan Details
Floors: 1
Bedrooms: 3
Garage Type: carport
Total Heated Area: 1166 sq.ft
1st Floor: 1166 sq.ft
2nd Floor — 0
Width — 40′0″
Depth — 31′2″
Roof — flat
Bathrooms: 1
Wall framing — wood frame, brick, aerated concrete, concrete, ICF
Cladding: stucco, brick
Foundation type — Slab
Outdoor living: Deck, alfresco
Windows: panoramic windows
Max Ridge Height 0′0″
OUR RECOMMENDATIONS
We invite you to visit our other site, EPLAN.HOUSE where you will find 4,000 selected house plans in various styles from around the world, as well as recommendations for building a house.
