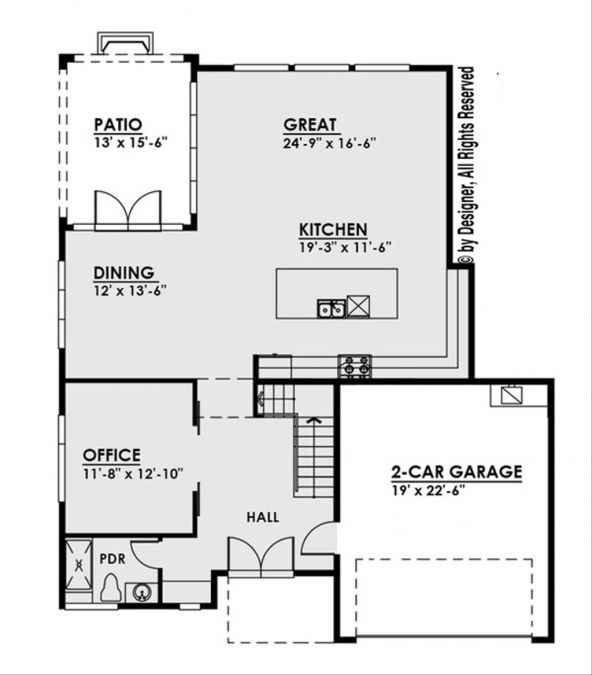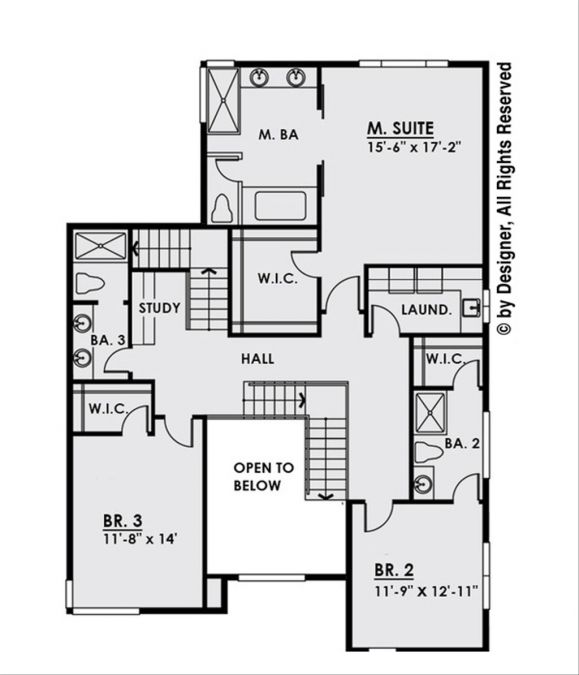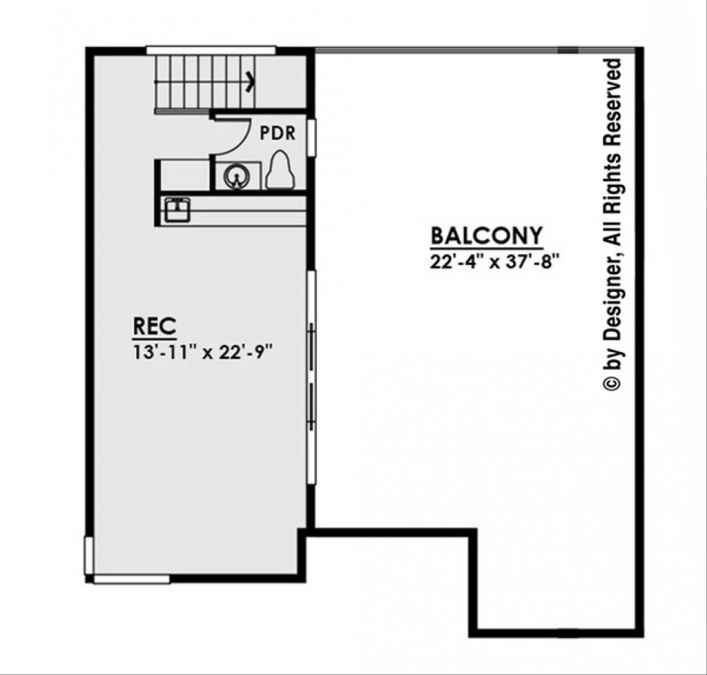Modern three-story house plan with a flat roof
This stunning contemporary design moves from the dining room to a cozy patio where you can listen to stories while the sunsets after dinner. Upstairs, the master bedroom showcases an elegant bathroom with twin sinks, a large shower and separate bathtub. There is also a laundry room up there.
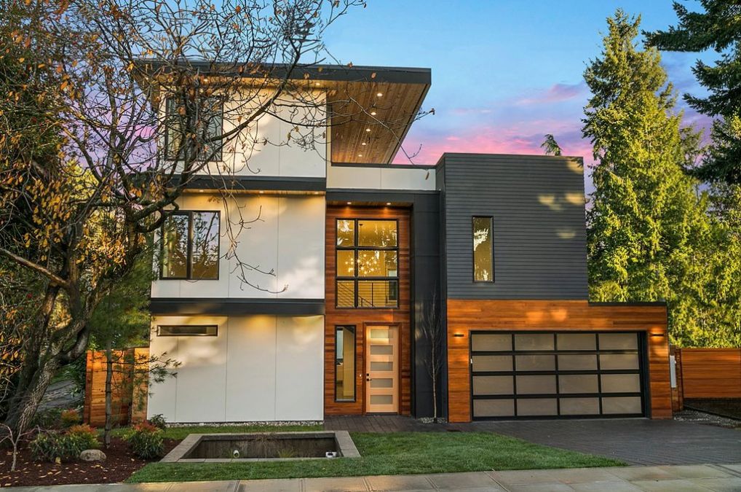
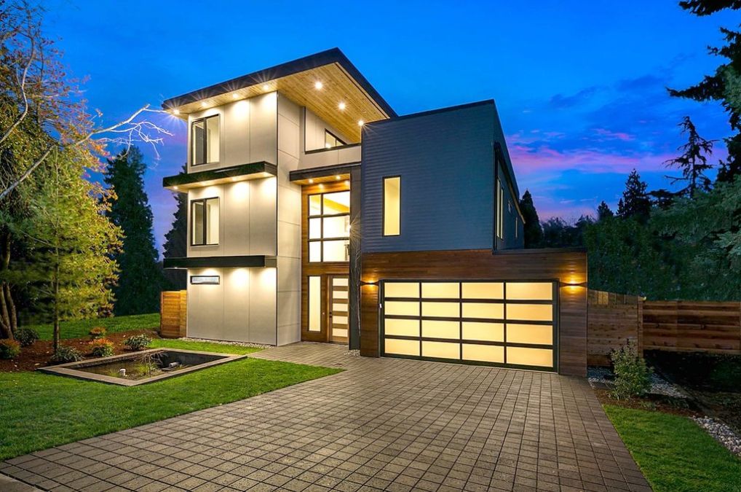
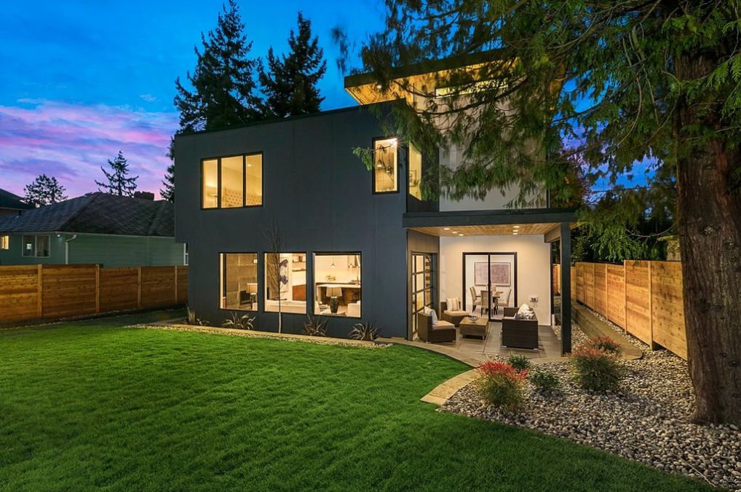
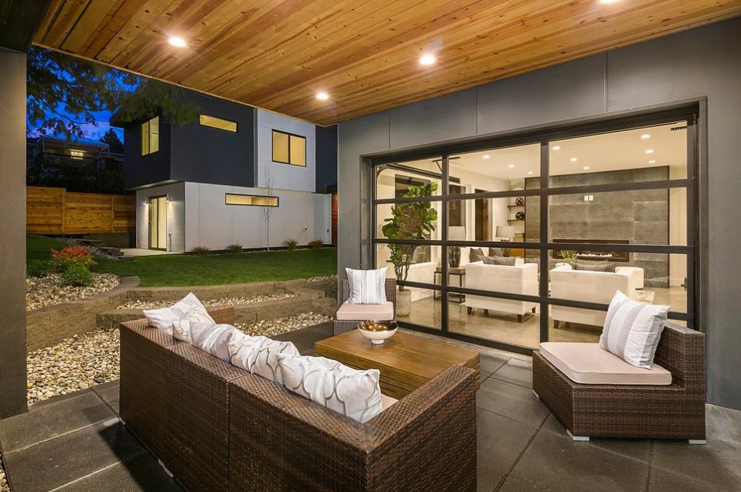
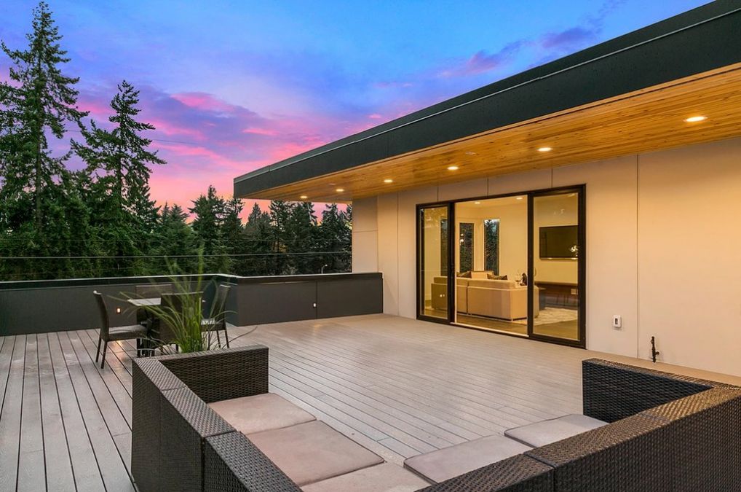
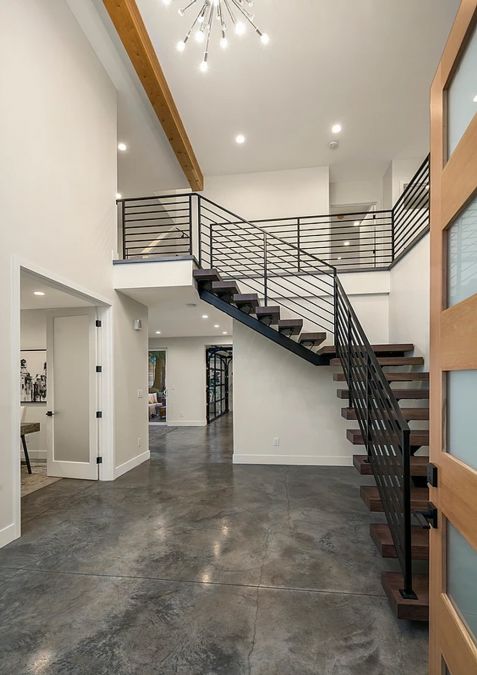
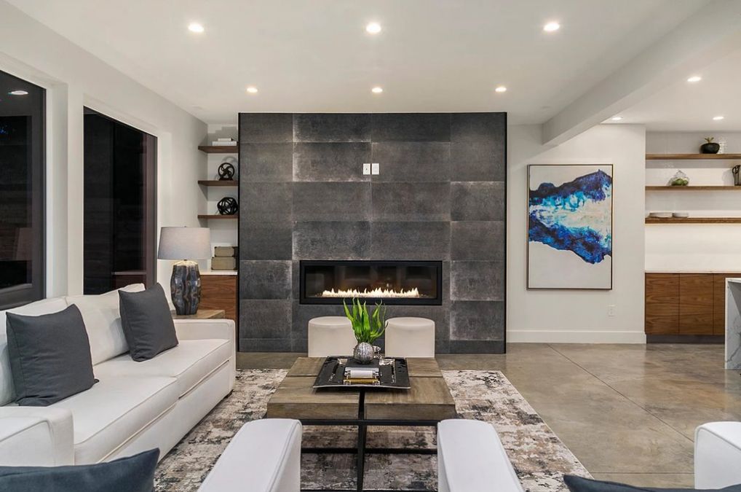
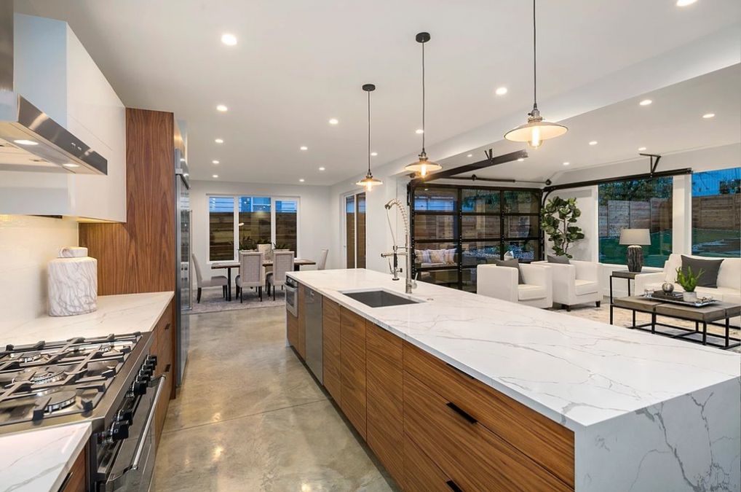
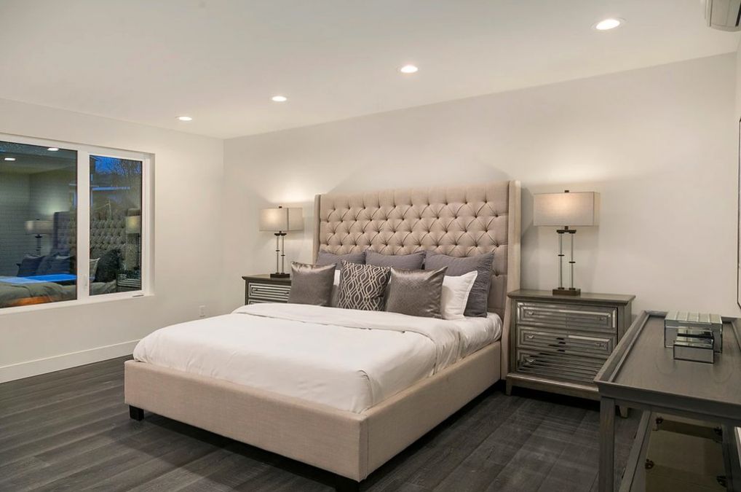
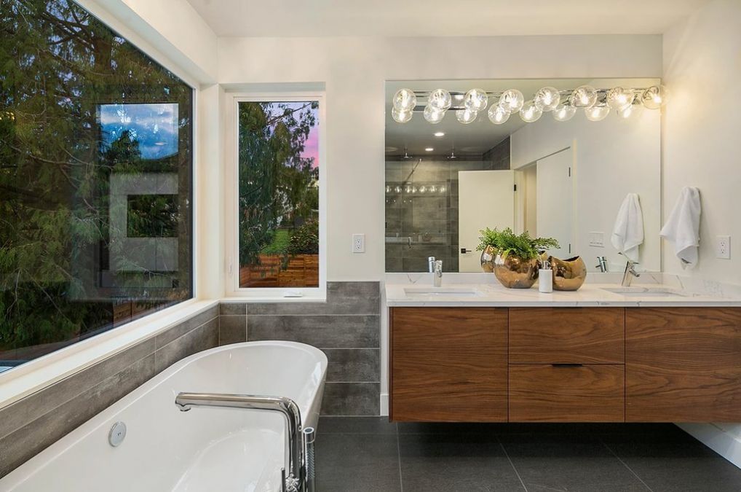
Floor Plans
Link
houseplans
Plan Details
Floors: 3
Bedrooms: 4
Garage Type: attached garage, 2 car garage
Total Heated Area: 3630 sq.ft
1st Floor: 1376 sq.ft
2nd Floor — 1709 sq.ft
Width — 45′0″
Depth — 52′0″
Roof — flat
Bathrooms: 3
Wall framing — wood frame
Cladding: wood siding, stucco, fiber-cement siding, panels
Foundation type — Slab
Outdoor living: Deck, Patio
Windows: large windows, panoramic windows, clerestory windows
Max Ridge Height 29′12″
OUR RECOMMENDATIONS
We invite you to visit our other site, EPLAN.HOUSE where you will find 4,000 selected house plans in various styles from around the world, as well as recommendations for building a house.
