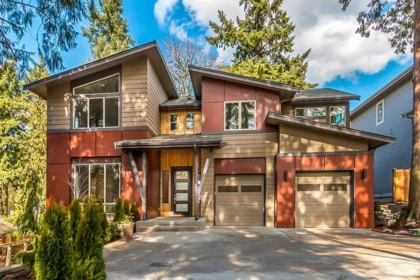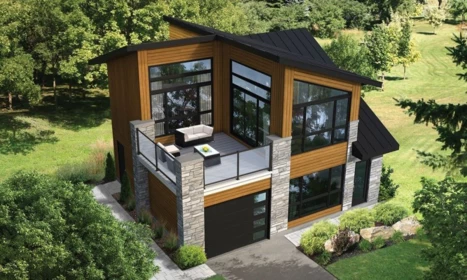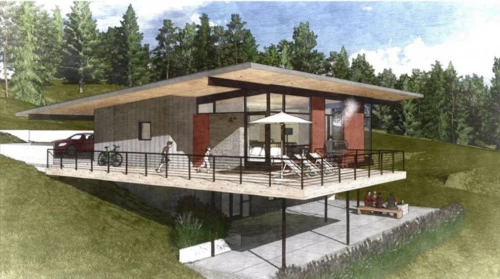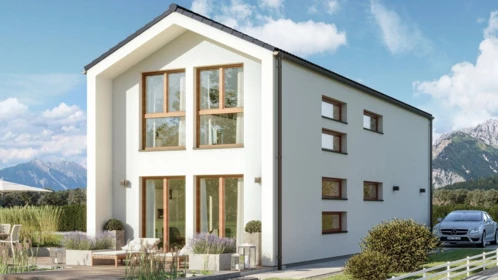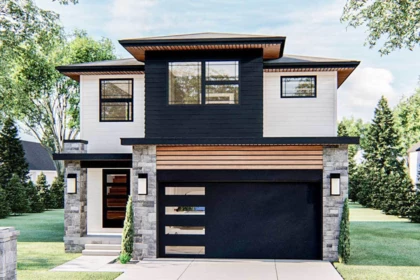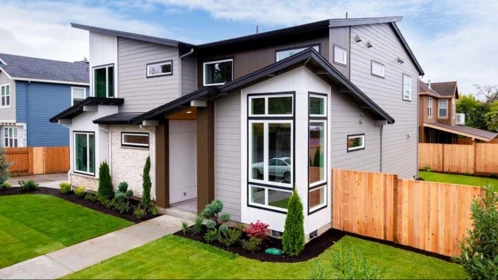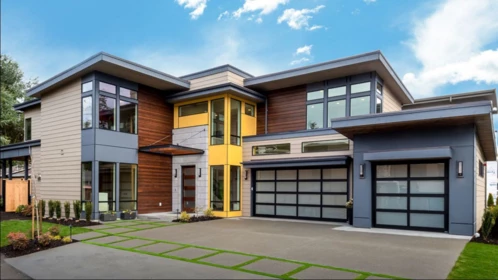House plans
Contemporary and modern house plans with interior design ideas. Quality photos of brick, frame houses, and cottages made of foam blocks and timber.
Northwest House Plan with a Contemporary Flair
Slanted shed rooflines add excitement and a contemporary flair to this Northwest house plan that…
Spectacular modern house with a deck over the garage
It's easy to imagine all your family members enjoying the sun on the second-floor terrace of this…
Inexpensive 4-bedroom high-tech home plan for a sloping lot
The contemporary 4-bedroom, 3-bathroom home plan is perfect for hilly terrain or the seashore,…
Modern flat-roof house plan with carport
This modern 1,150 sq. ft. single-storey house plan is suitable for quick and low-cost construction.…
Chic Modern House Plan with a Roof Garden and Deck above the Garage
This House plan is suitable for a downsloping lot with a 2 car garage located on the rear. From the…
Barn house Style Plan For an Up Slopping lot
This modern Barnhouse-style home with two bedrooms has been designed with a gentle slope so that a…
Small Modern House Plan with two bedrooms and alfresco
The spacious kitchen and large room were designed as one continuous open-plan space. In the main…
Modern 3-bedroom single-roof house plan with garage
On an area of just over 1000 square feet, there is an open living room with a kitchen, dining room,…
Two-story Barnhouse style house for a very narrow lot
The BALANCE 131 is a compact dream house, and thanks to its intelligently designed floor plan, there…
Modern two-story house with 3 bedrooms and basement
This is a practical and compact 3-bedroom modern style home. The exterior combines stone, cedar and…
Modern two-story house with a single pitch roof and panoramic windows
The sloping rooflines and large windows make this modern home very attractive. The open plan is both…
Modern 3,760 sq. ft. two-story house for a narrow lot
Anyone's breath is taken away when they see this two-story house with lots of panoramic corner…
OUR RECOMMENDATIONS
We invite you to visit our other site, EPLAN.HOUSE where you will find 4,000 selected house plans in various styles from around the world, as well as recommendations for building a house.
