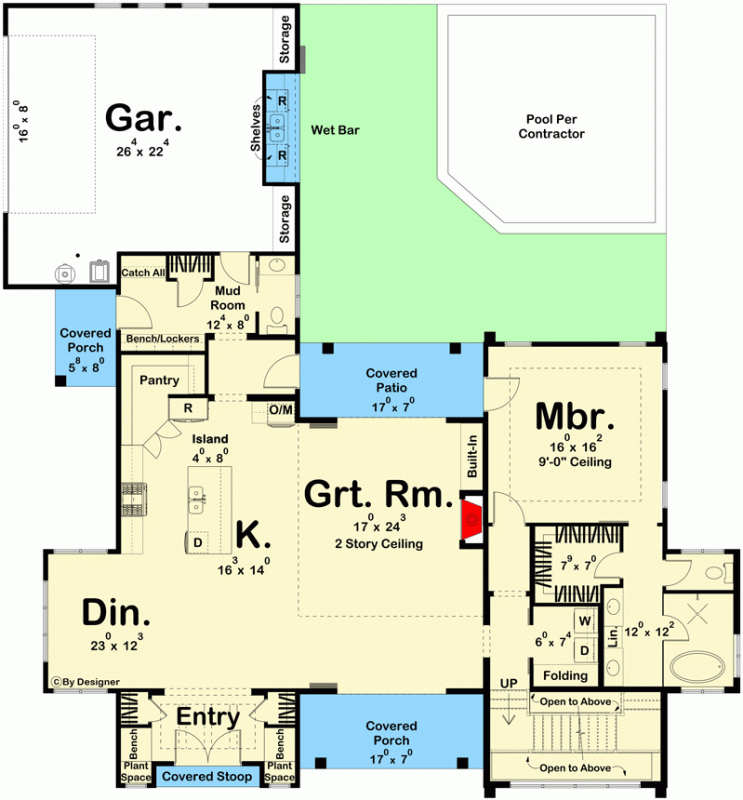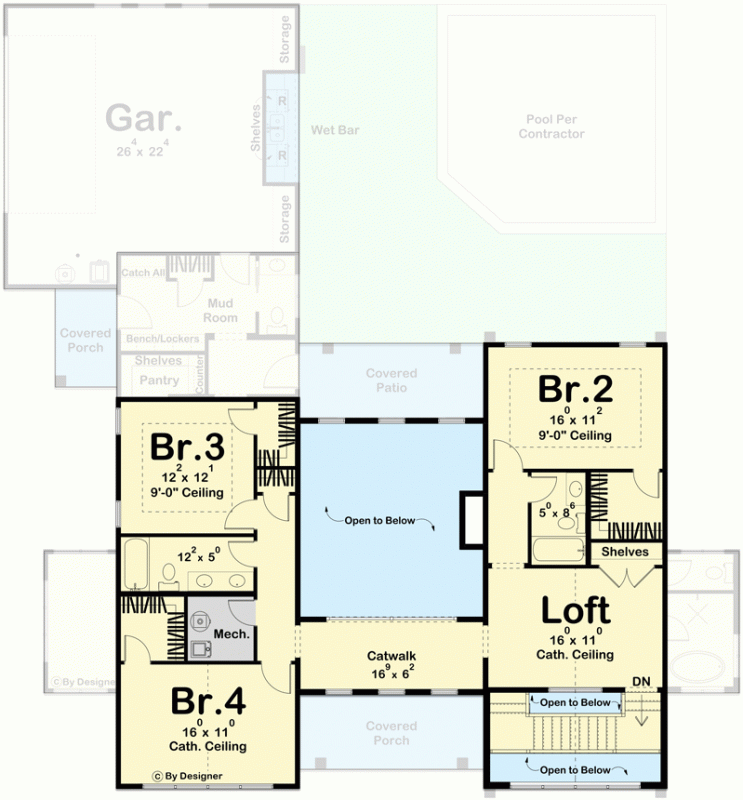Modern 3300 Square Foot House Plan with 4 Beds and 2-Story Great Room
With 4 bedrooms and 4 bathrooms, this contemporary house design offers 3303 square feet of roomy living space. A lot of natural light can enter the room thanks to the open floor plan, giving it a cheery and friendly feel.
You can get ready to be astounded by the interiors of this house as you approach the front door. A stunning foyer that leads directly into the dining room and kitchen greets you as you enter. The modern kitchen's streamlined layout, which includes a big walk-in pantry and plenty of surface space with the standalone island, is ideal for the home cook.
A space for entertaining, a built-in fireplace and shelving, as well as access to the covered patio, are all provided by the adjoining great room.
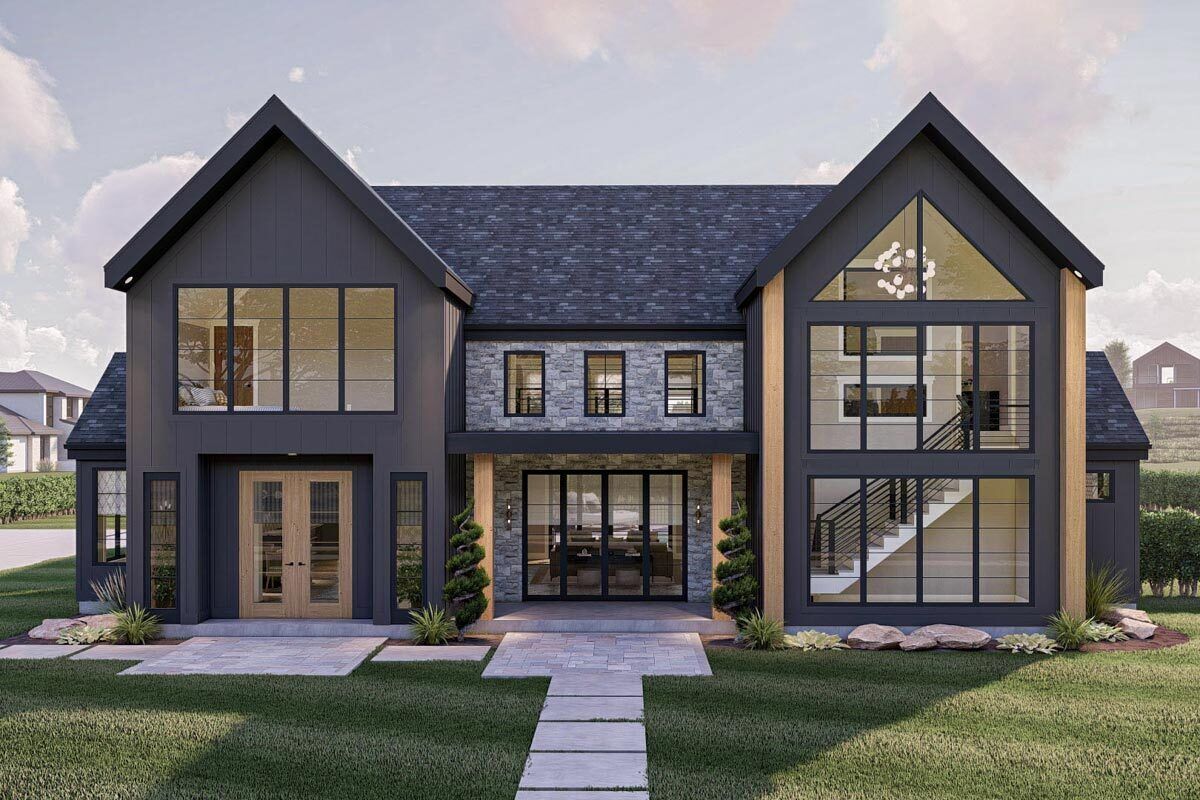
The adjoining great room offers a space for gathering, a built-in fireplace and shelving, as well as access to the covered patio on the back and covered porch on the front of the house.
A mudroom with benches and lockers for storing shoes and jackets, a powder room, and a second covered porch are all accessible by returning to the kitchen. This provides direct access to the two-car garage, which also adds to available storage.
The backyard, which has a patio area ideal for installing a pool and a wonderfully designed wet bar, is on the other side of the garage.
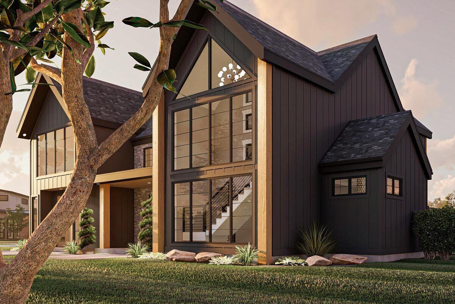
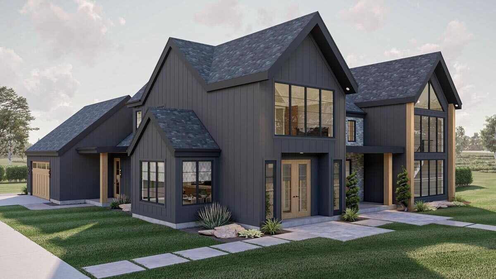
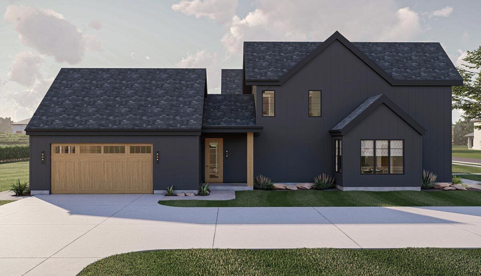
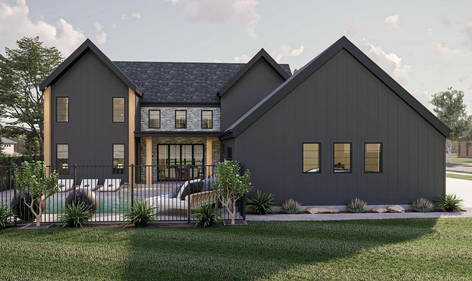
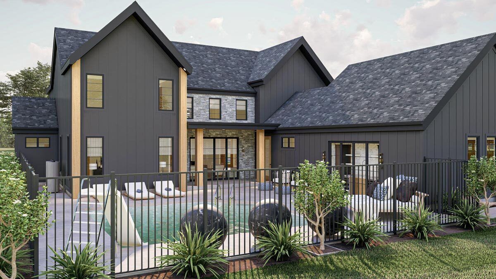

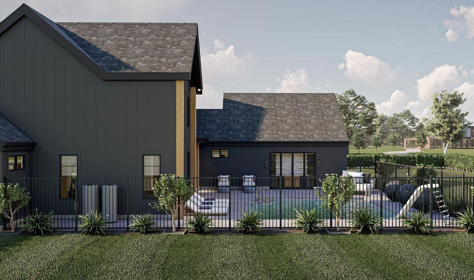
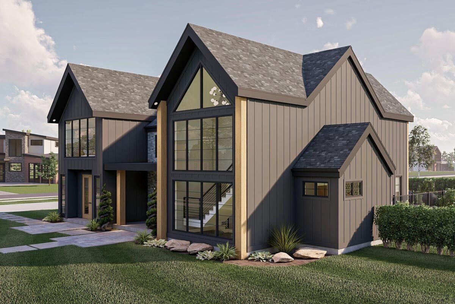
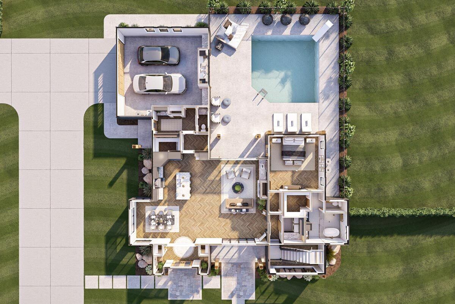
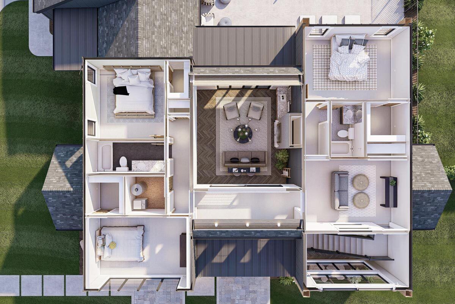
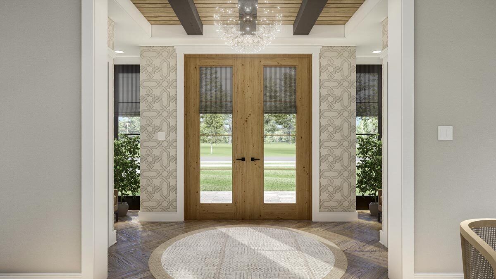
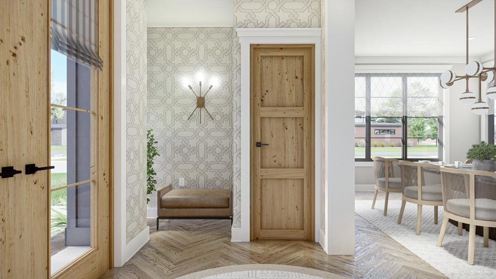
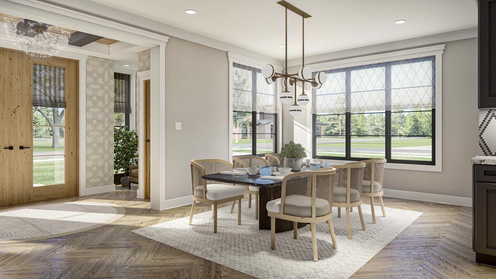
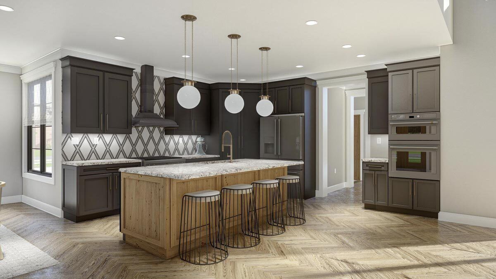
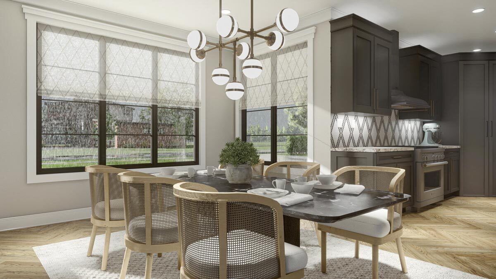
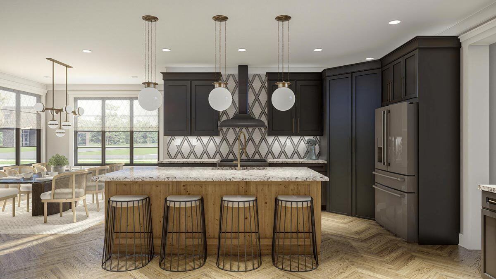
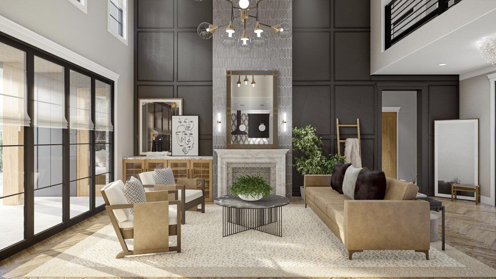
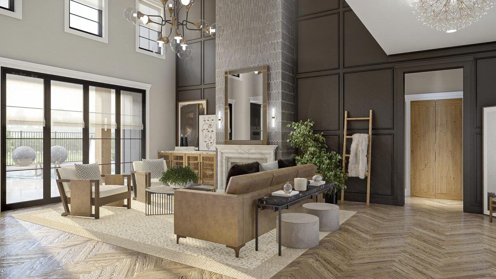
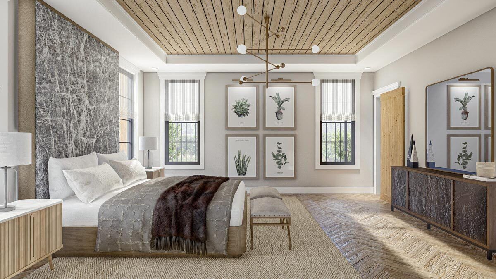
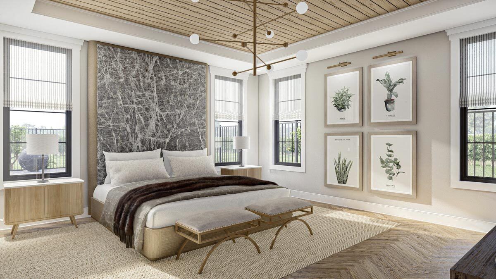
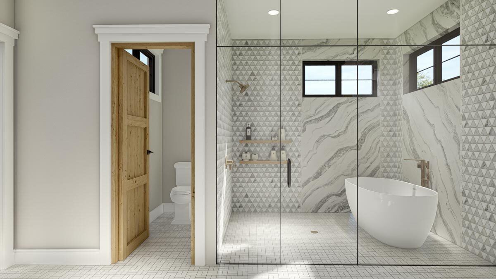
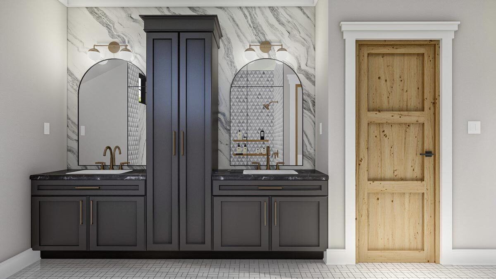
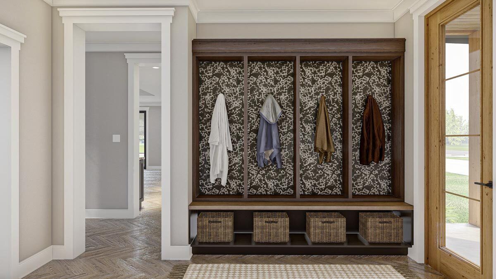
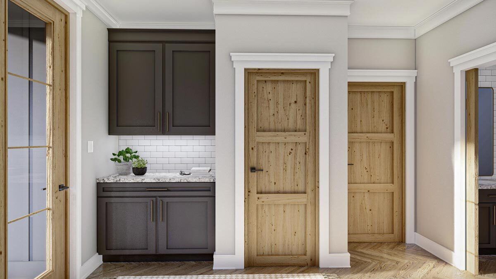
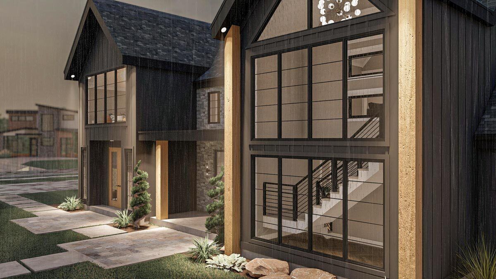
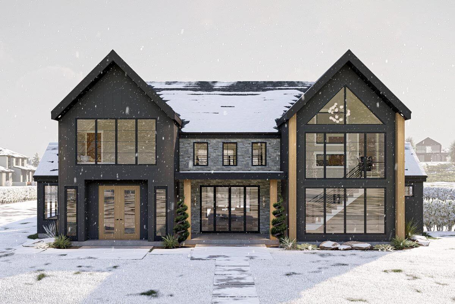
On the right side of the house is the master bedroom, which has a large walk-in closet and an en suite bathroom with a stand-alone shower and soaking tub. The washing room and a staircase leading to the second floor, where there are more bedrooms, are also located here.
Each of the three extra bedrooms has a walk-in closet. While bedrooms 3 and 4 share a hall bathroom, bedroom 2 is more private and located across from a catwalk that looks down into the room below. There is also a loft area for additional hangout areas, as well as a closet that is ideal for storage, gaming, or more closet space.
Floor Plans
Plan Details
OUR RECOMMENDATIONS
We invite you to visit our other site, EPLAN.HOUSE where you will find 4,000 selected house plans in various styles from around the world, as well as recommendations for building a house.
