Modern 3,760 sq. ft. two-story house for a narrow lot
Anyone will be breathless when they see this home with many panoramic corner windows, contrasting facade finishes of modern materials, and several low-pitched shed roofs. This house is perfect for a narrow area, as there are almost no windows on the side facades of the first floor.
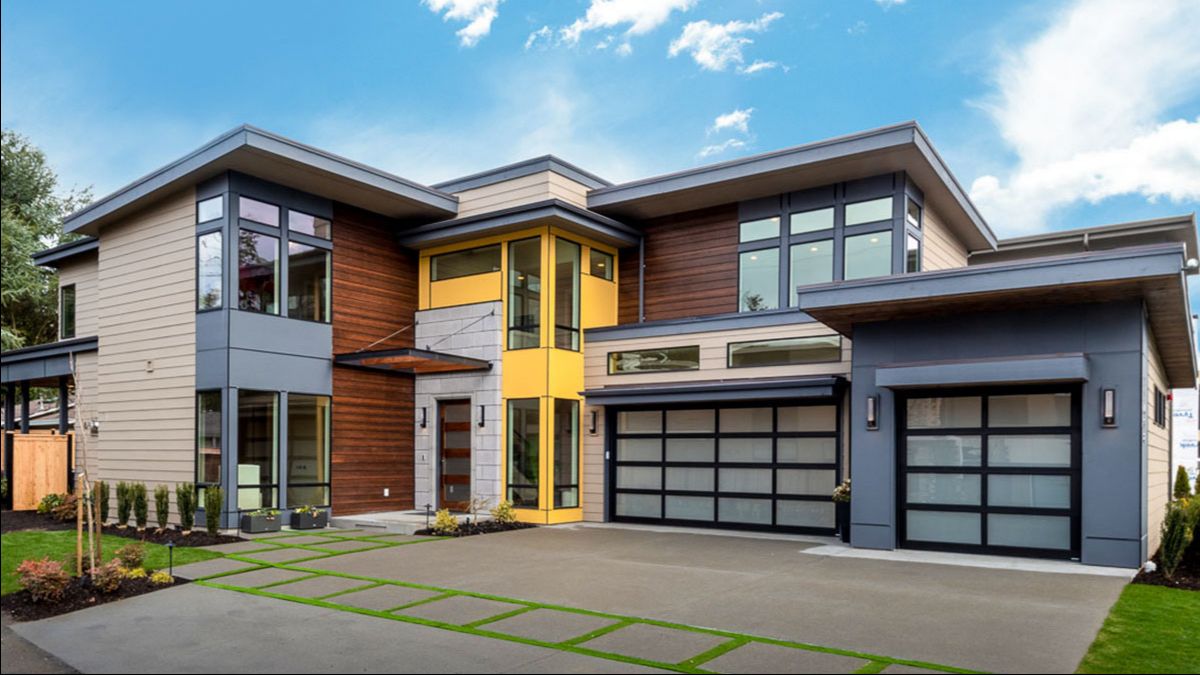
- You can get all the comforts of this spacious modern home.
- The house has a large open plan layout with a butler's pantry and a pantry for food.
- There are even a walk-in closet and built-in shelves in the family hallway next to the garage, easy to access from the front foyer.
- You can use the den as a guest bedroom as it has a closet and a private bathroom.
- Sliding glass doors on two walls lead to a covered rear corner deck with an outdoor fireplace.
- The upscale master bedroom has a seating area, a giant bathroom, and a huge walk-in closet.
- The other three bedrooms also have walk-in closets or walk-in wardrobes and access to the bathrooms directly from the bedroom.
- The additional room above the garage can be used as a home theater or gym.
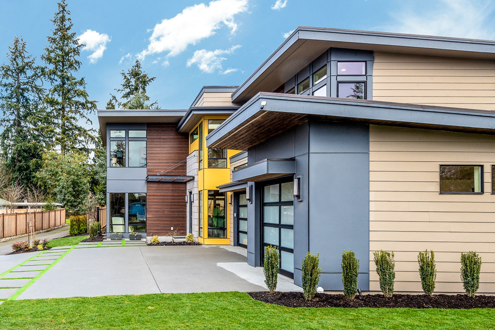
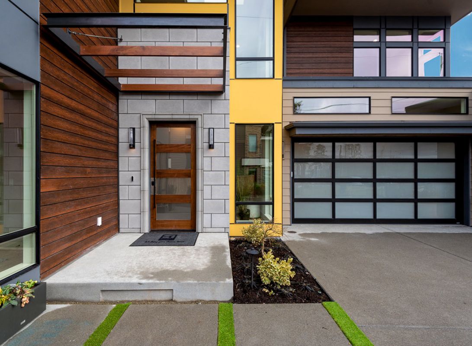
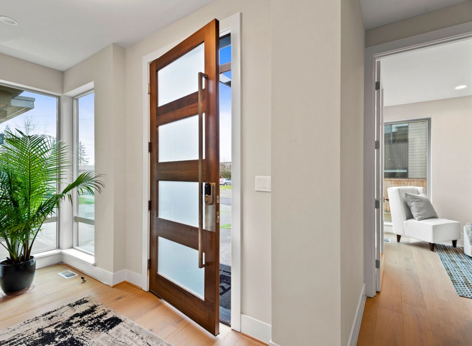
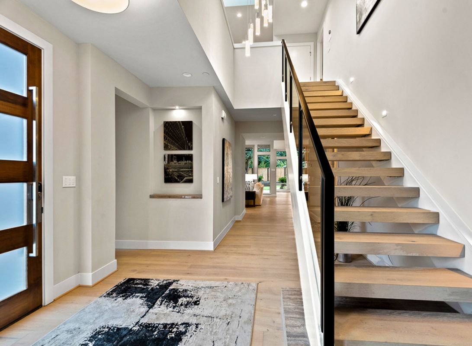
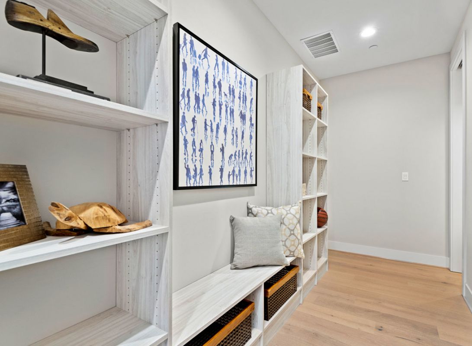
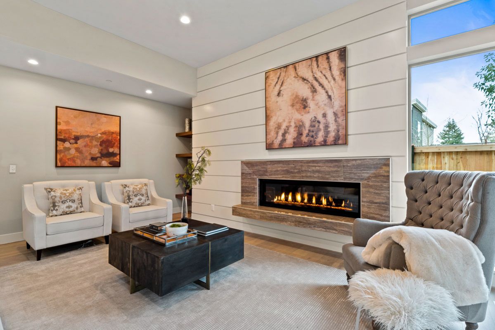
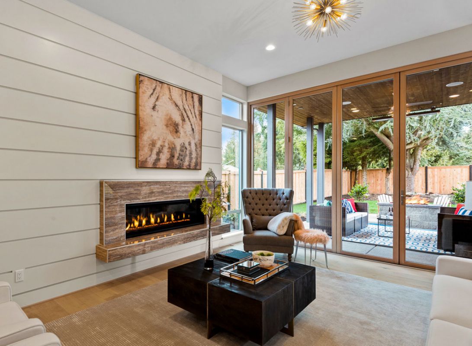
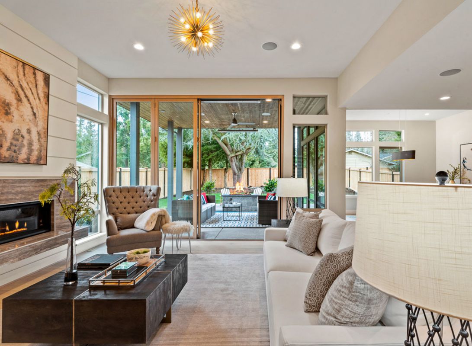
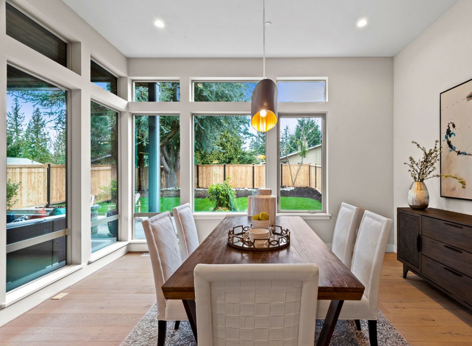
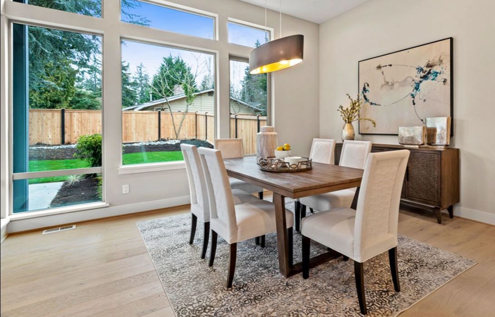
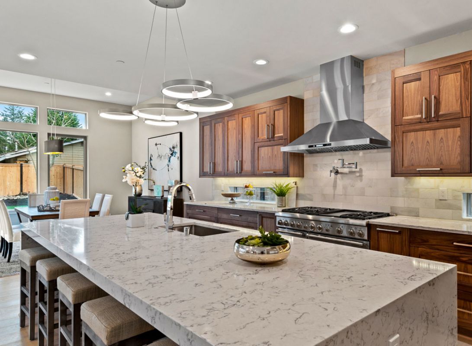
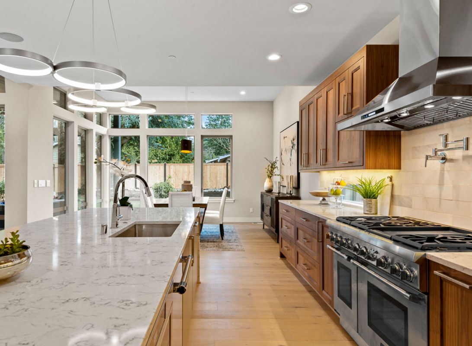
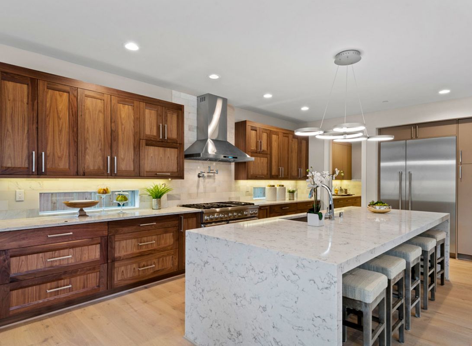
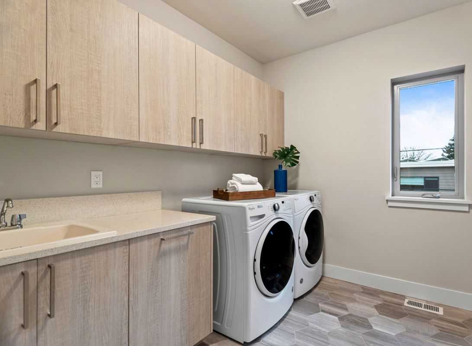
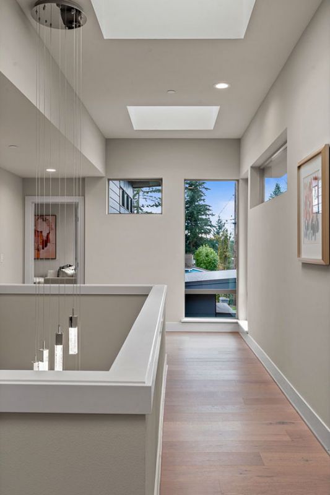
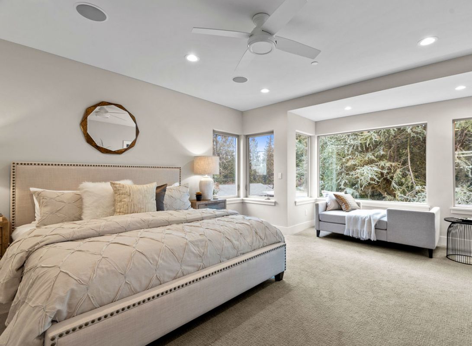
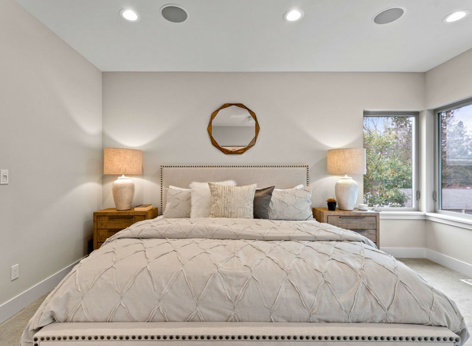
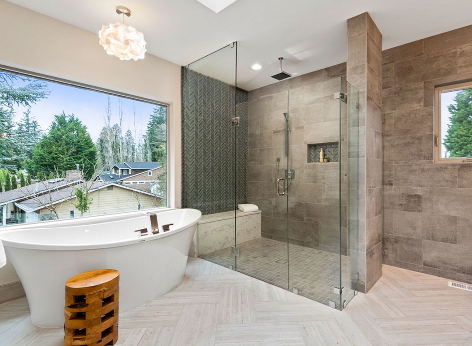
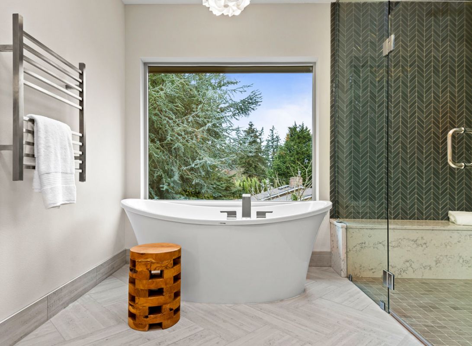
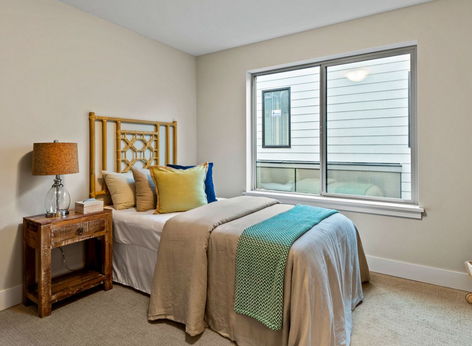
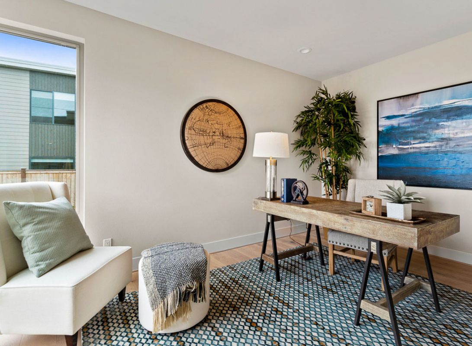
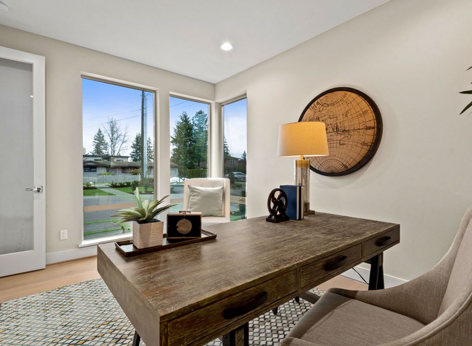
Floor Plans
Link
architecturaldesigns
Plan Details
Floors: 2
Bedrooms: 4
Garage Type: 3 car garage
Total Heated Area: 3859 sq.ft
1st Floor: 1757 sq.ft
2nd Floor — 2102 sq.ft
Width — 96′2″
Depth — 39′4″
Roof — shed
Bathrooms:
Wall framing — wood frame, ICF
Cladding:
Foundation type — Crawl Space
Outdoor living: Porch
Windows: panoramic windows, skylight window
Max Ridge Height 23′11″
OUR RECOMMENDATIONS
We invite you to visit our other site, EPLAN.HOUSE where you will find 4,000 selected house plans in various styles from around the world, as well as recommendations for building a house.

