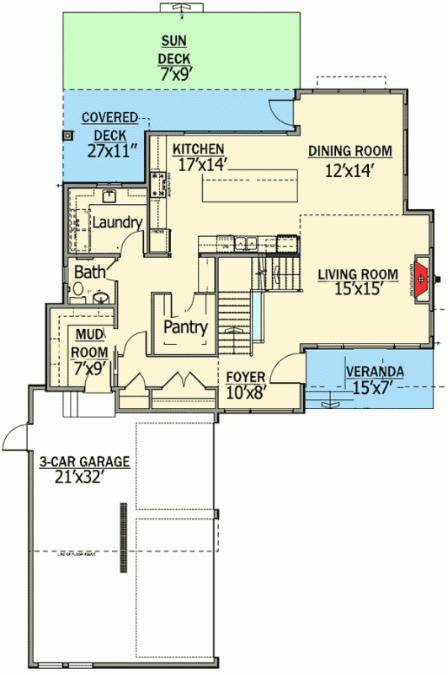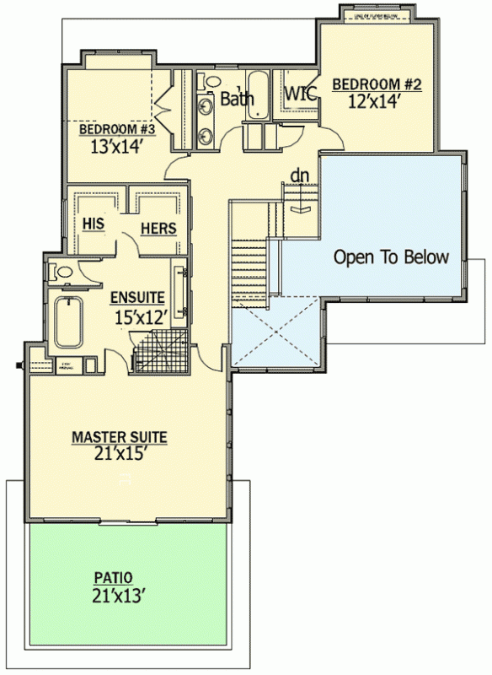Modern House Plan with a Terrace Above the Garage and a Flat Roof
Clear straight lines and large windows on the floor highlight this two-story house plan in a contemporary style from several similar houses. Both the two-story living room and the dining room are open to each other, giving you an easy flow from room to room.
Front view: plan 81647AB
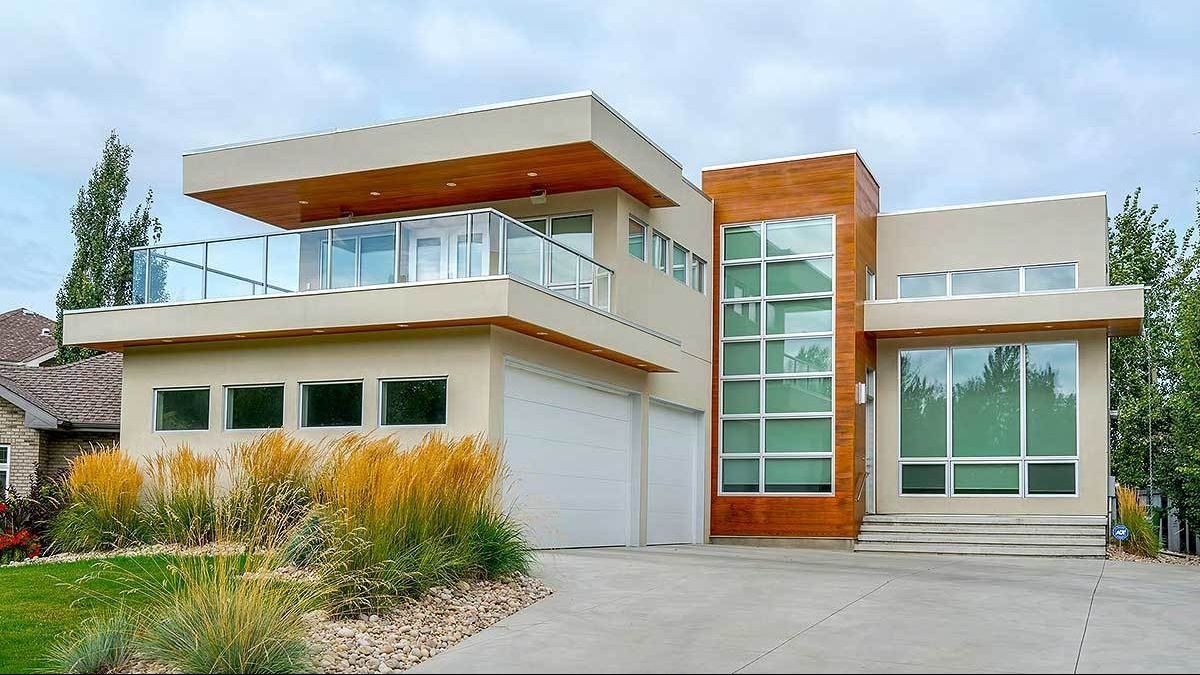
Hi-tech style house plan by American architects.
House plan 81647AB rendering
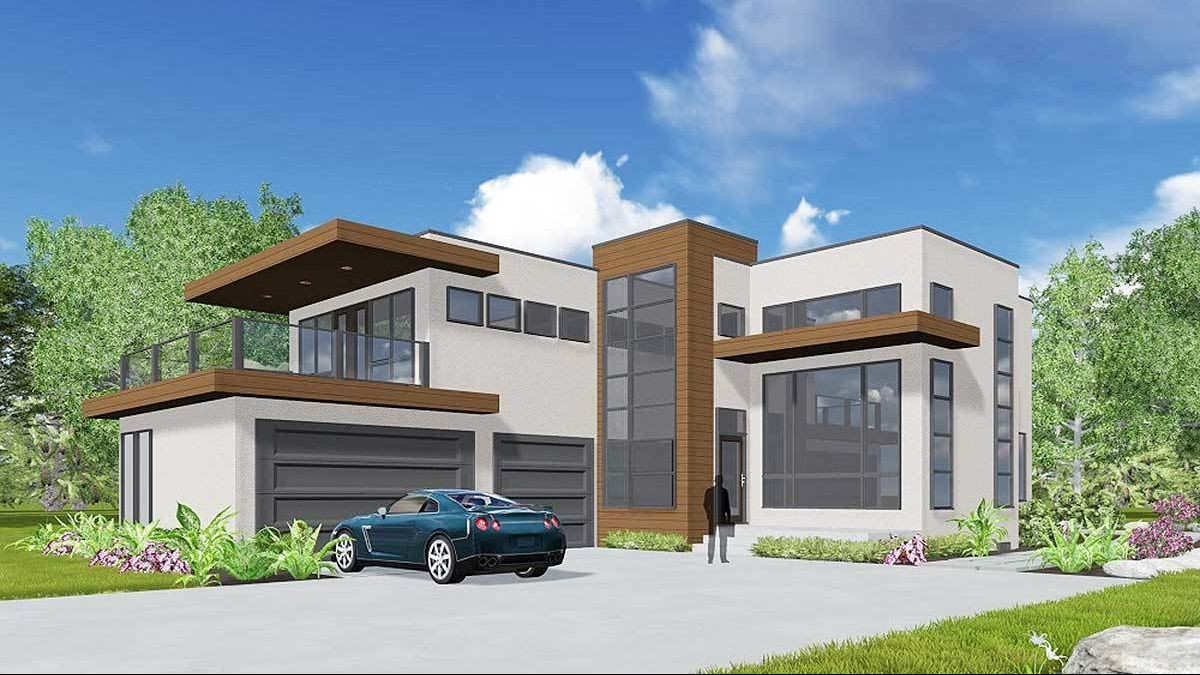
House plan 81647AB. 3 car garage, large panoramic windows and specious terrace on the garage roof are usual attribute of hi-tech house style.
Panoramic windows overlooking the veranda in the great room will give you a lot of light in the afternoon, and the fireplace will warm you and create a cozy evening.
This house will appeal to lovers of parties and reception. There is a huge kitchen island and a wall of windows that overlook the terrace in the kitchen. Near the kitchen, a spacious pantry will store food and cooking utensils in order. The kitchen is adjoined by a large laundry room where you can wash clothes and install an ironing board.
PANORAMIC WINDOWS MAKE THE HOUSE FEEL LARGER.
At the exit from the garage is a hallway enclosing corner cabinets for things and shoes.
Upstairs, a luxurious master bedroom equipped with a fashionable bathroom with a large shower and a bathtub, as well as separate walk-in closets for her and him. From the master bedroom, you can go to the spacious private patio on the garage roof, fenced with a glass parapet. On the second floor, there are two other bedrooms. They also have built-in closets and a walk-in closet. There is a bench under the window in each bedroom where you can dream, looking out the window. Between the rooms is conveniently located a bathroom. From the loft, you can see down to the living room.
We sell this house plan with a basement and a garage, which help to separate the seasonal things, leaving the house free and comfortable.
Front Elevation
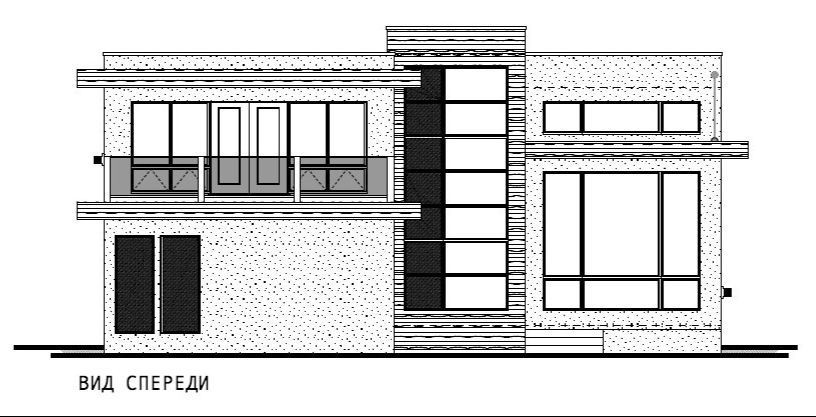
Left Elevation
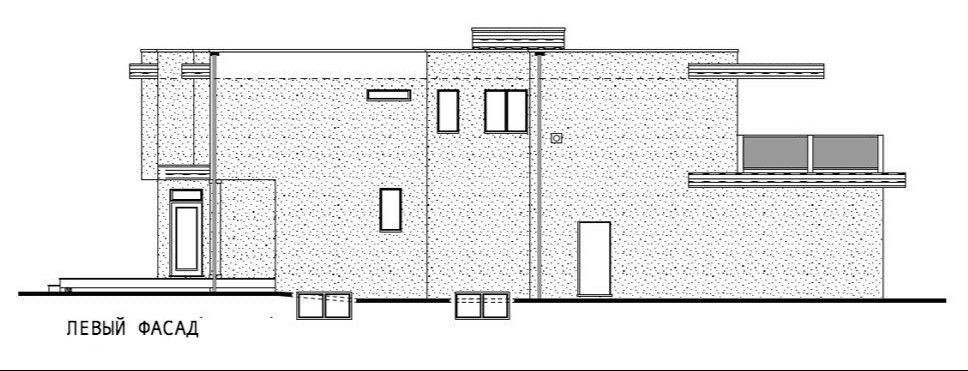
Left Elevation
Rear Elevation
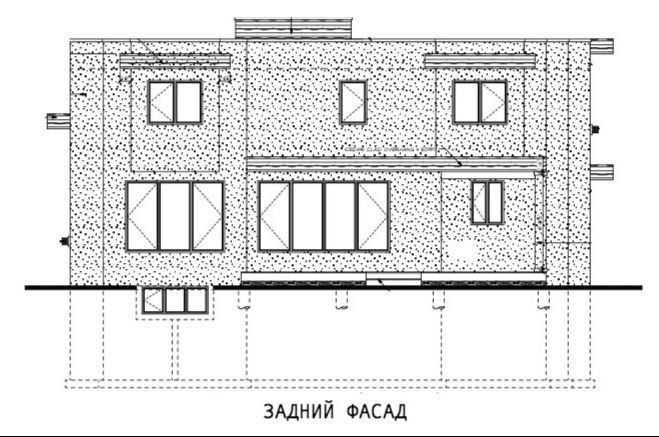
Right Elevation
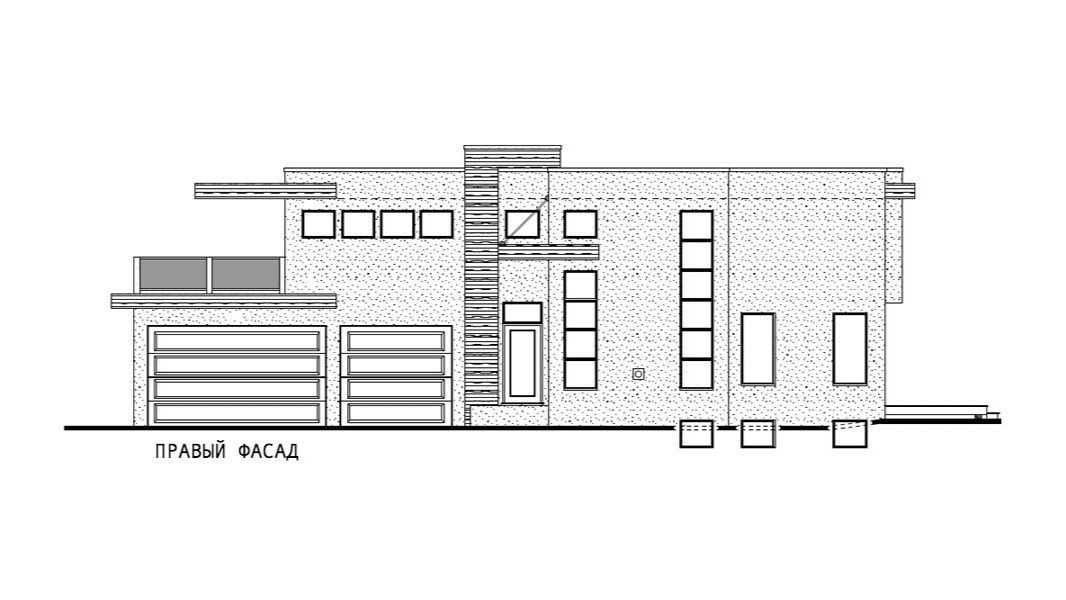
American architect's house plan 81647AB with flat roof, roof garden upon garage and large windows.
Plan Details
OUR RECOMMENDATIONS
We invite you to visit our other site, EPLAN.HOUSE where you will find 4,000 selected house plans in various styles from around the world, as well as recommendations for building a house.
