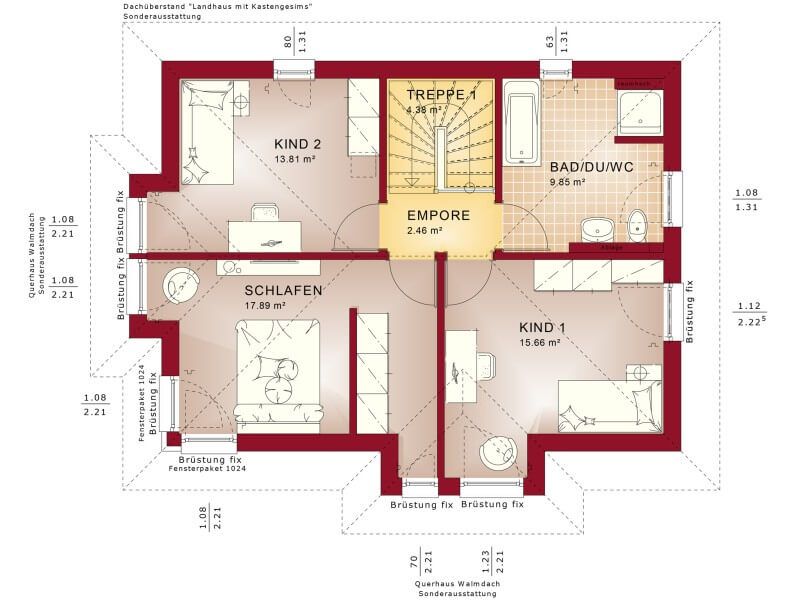Plan of a 2-story frame house with panoramic windows and bay windows in a modern style
Not an ordinary plan for a modern home. What's wrong with it? It looks like a straight façade, large panoramic windows, a hip roof with a slight slope. A closer look and study of the plan finds the features of external and beautiful differences! Of course, these are the two bay windows sticking out from the façade line from the very foundation to the roof, thus adding visual and physical volume to the whole house. Also, each bay window has a glazed entrance, and the first floor has panoramic windows, each allowing light into its interior space.

Please note - the footprint of the entire building is approximately 1700 sq. ft. The internal layout is practical and compact. It does not include all the most necessary rooms to create comfort and cozy for the homeowners. Virtually all living rooms are flooded with light, thanks to extensive glazing, but with plenty of room for the necessary furniture. As this house is a frame house, there is a possibility to change the layout according to your wishes. The choice of thickness and quality of insulation is also up to you; you only need to consider the climatic data of the region where the construction is planned. The financial cost of construction and maintenance of such a house is not significant compared to other house construction technologies. The construction time of the whole building is about three months, with the work of qualified builders.



Floor Plans
Plan Details
OUR RECOMMENDATIONS
We invite you to visit our other site, EPLAN.HOUSE where you will find 4,000 selected house plans in various styles from around the world, as well as recommendations for building a house.

