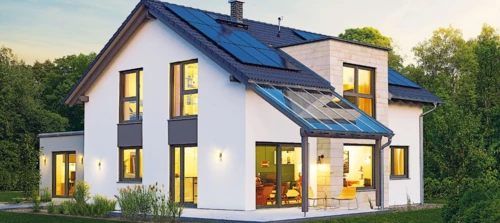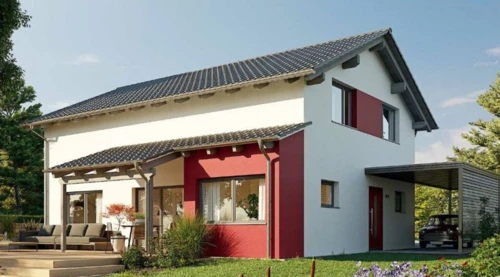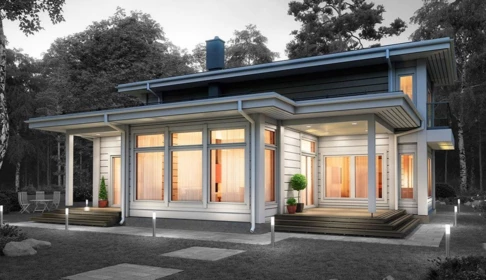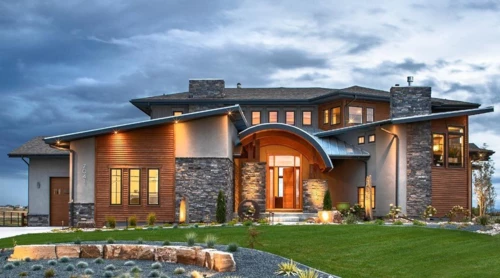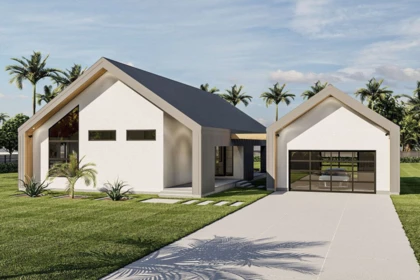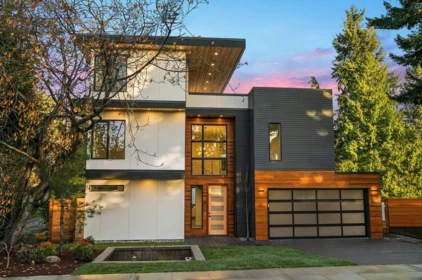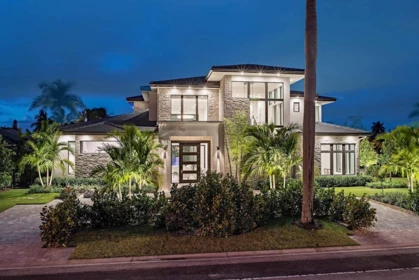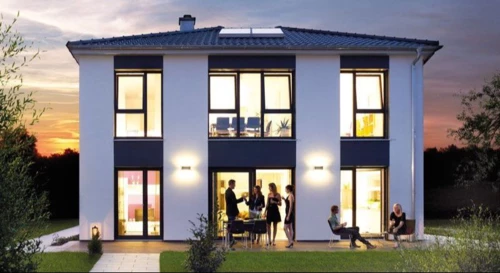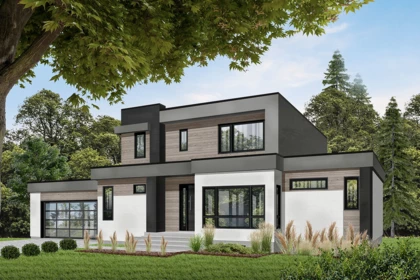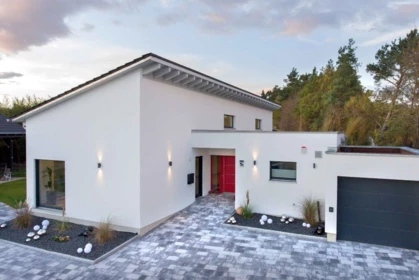House plans
Contemporary and modern house plans with interior design ideas. Quality photos of brick, frame houses, and cottages made of foam blocks and timber.
L-shaped floor plan for a modern style permanent formwork house
Modern L-shaped houses are becoming more and more enjoyable to potential builders due to the…
Plan for a two-story flat-roofed high-tech house
The frame house in a modern style impresses with its façade. Large floor-to-ceiling windows, white…
The plan for an ICF formwork house with high-tech technology
This is a classic-looking house, but the modern style is present in both the construction technology…
Model plan for an aerated concrete or cellular concrete house with a modern design
This plan's simple and conservative concept has not prevented the author from introducing a colorful…
Modern Finnish house with great planning
Many people dream of a well made plan of a Finnish house with a modern and memorable design. Take a…
Plan for a two-story house for a sloping plot in a modern style
A superb plan for a modern home designed by an architect with a great love for bold and exclusive…
Floor plans for a high-tech single-story house with a two-car garage
This house is the most suitable option for those who love everything new and practical. The…
Modern three-story house plan with a flat roof
This stunning contemporary design moves from the dining room to a cozy patio where you can listen to…
Modern two-story house plan with large glazing
Bold, clean lines and lots of glass serve to give you an eye-catching Contemporary home. The…
Modern City Villa with Style
The classic city villa architecture is still prevalent. This house plan promises spacious living…
Two-story modern flat-roof house plan with four bedrooms and a 2-car garage
Clean, straight lines and a blend of mixed materials on the exterior give this Modern house plan…
Modern solar powered bungalow plan
The owners of this bungalow built for the future: They created a barrier-free living environment and…
OUR RECOMMENDATIONS
We invite you to visit our other site, EPLAN.HOUSE where you will find 4,000 selected house plans in various styles from around the world, as well as recommendations for building a house.


