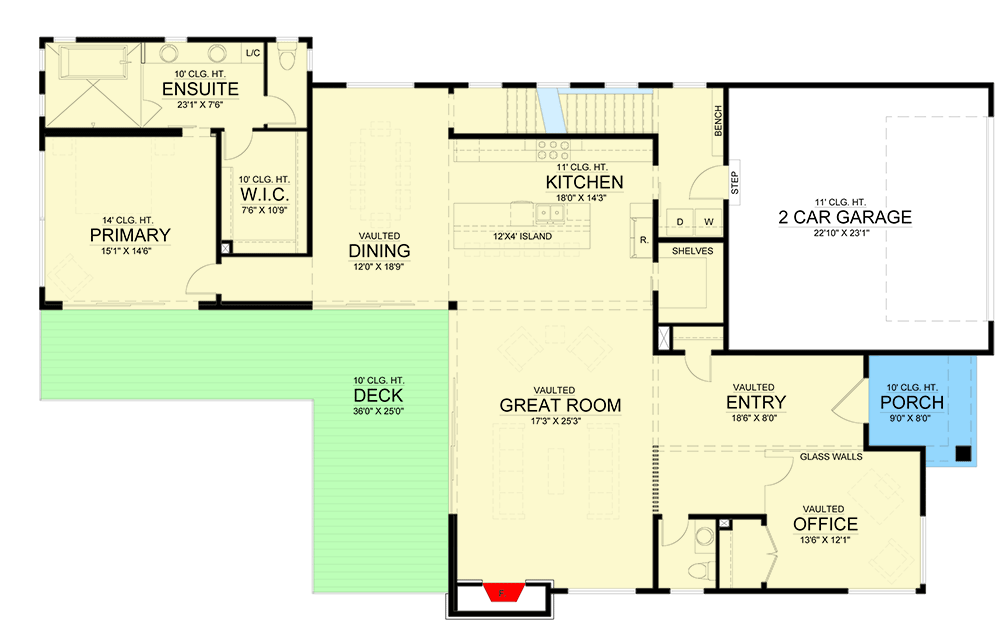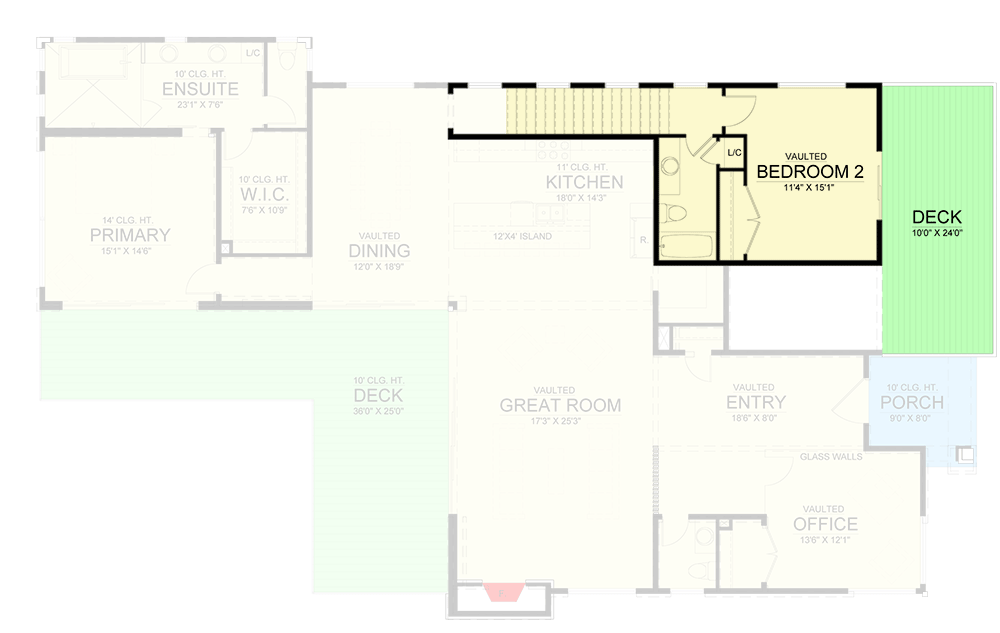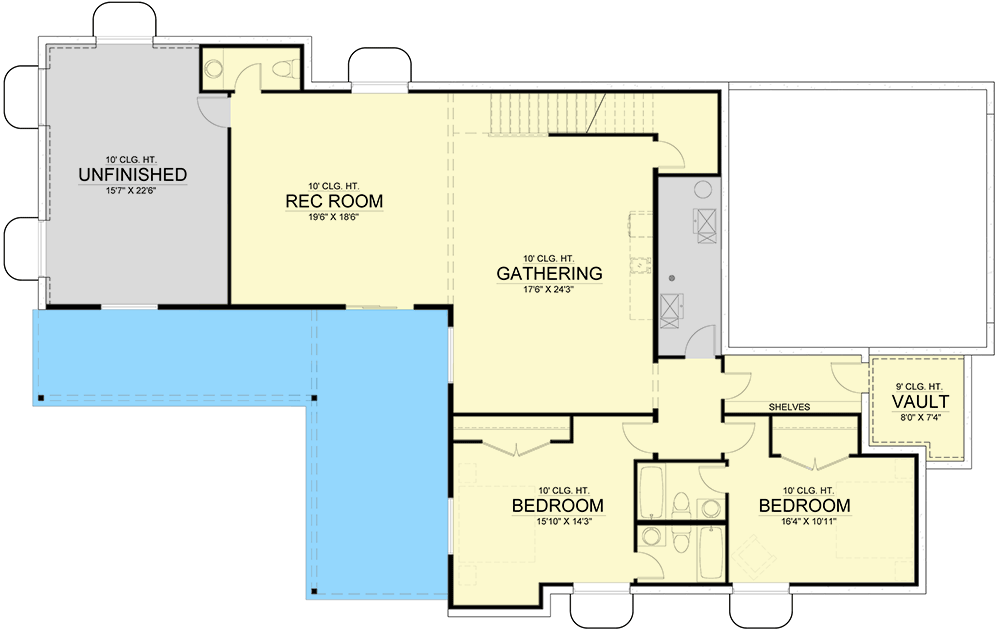2652 Square Foot Mid Century Modern House Plan with Walkout Basement Expansion
- This 246 square meter mid century modern house plan gives you 2 bedrooms, 2 baths and offers lower level expansion wrapped in an attractive mixed material exterior.
- Off the vaulted entry you'll find your home office with vaulted ceilings and views to the front and side.
- Perpendicular sliding glass doors on the back wall of the great room open onto an expansive 45 square meter L-shaped deck with floating cover.
- The primary suite with soaring ceilings is on its own wing and has a spa bathroom with wet room and deck access. The upper level loft bedroom has a vaulted ceiling and private rooftop deck.
- Finish the lower level and get 2 additional bedrooms, 2 additional bathrooms, a rec room, gathering space, and wine room.
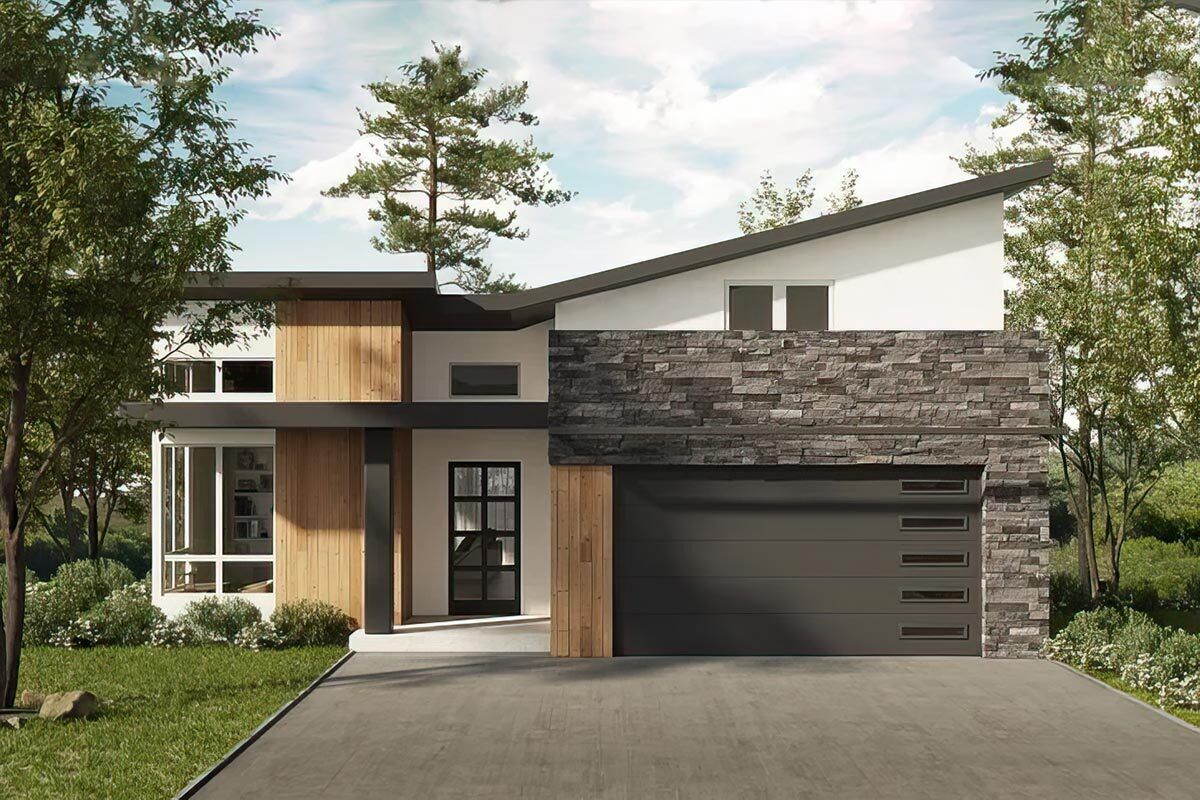
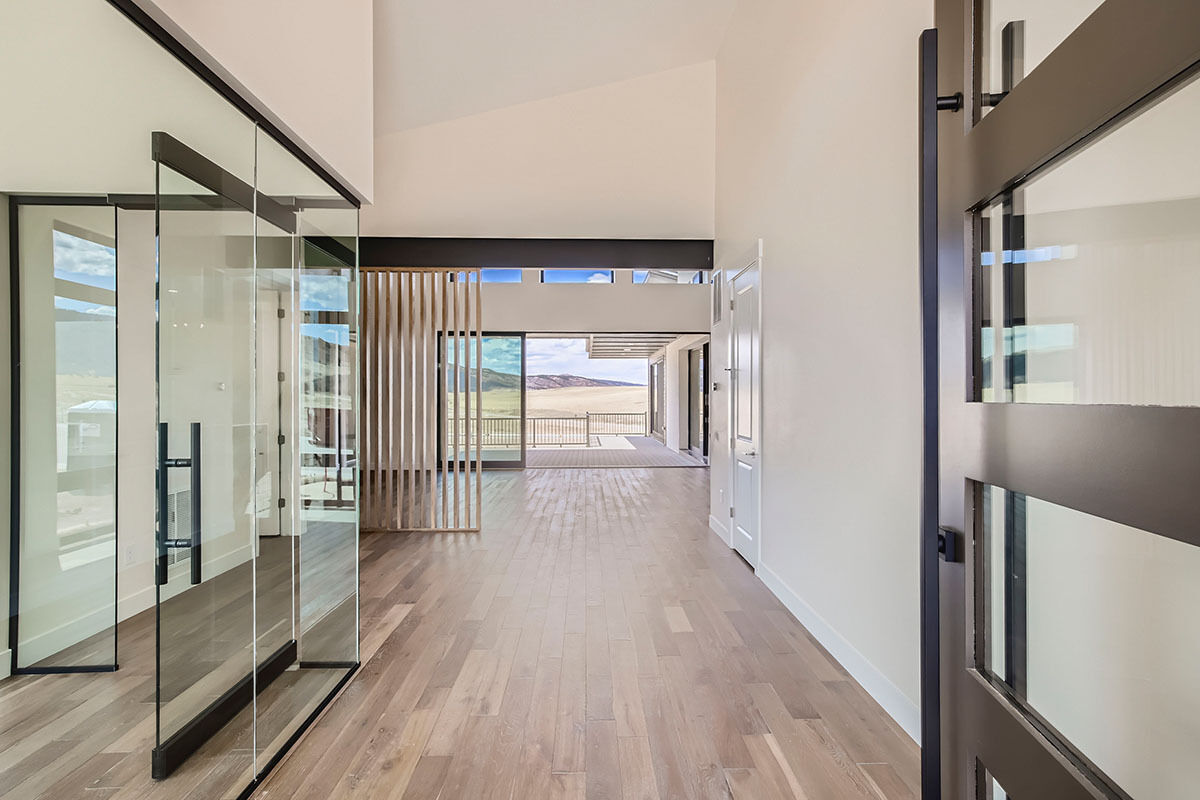
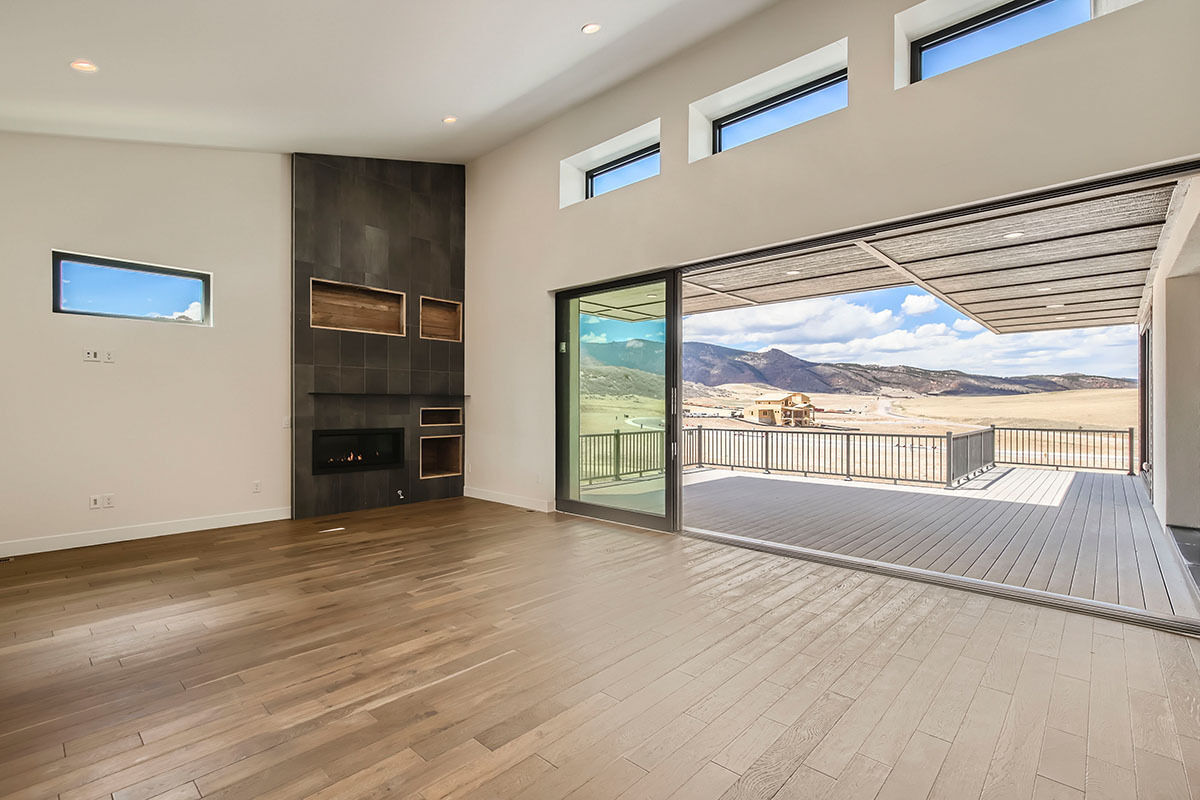
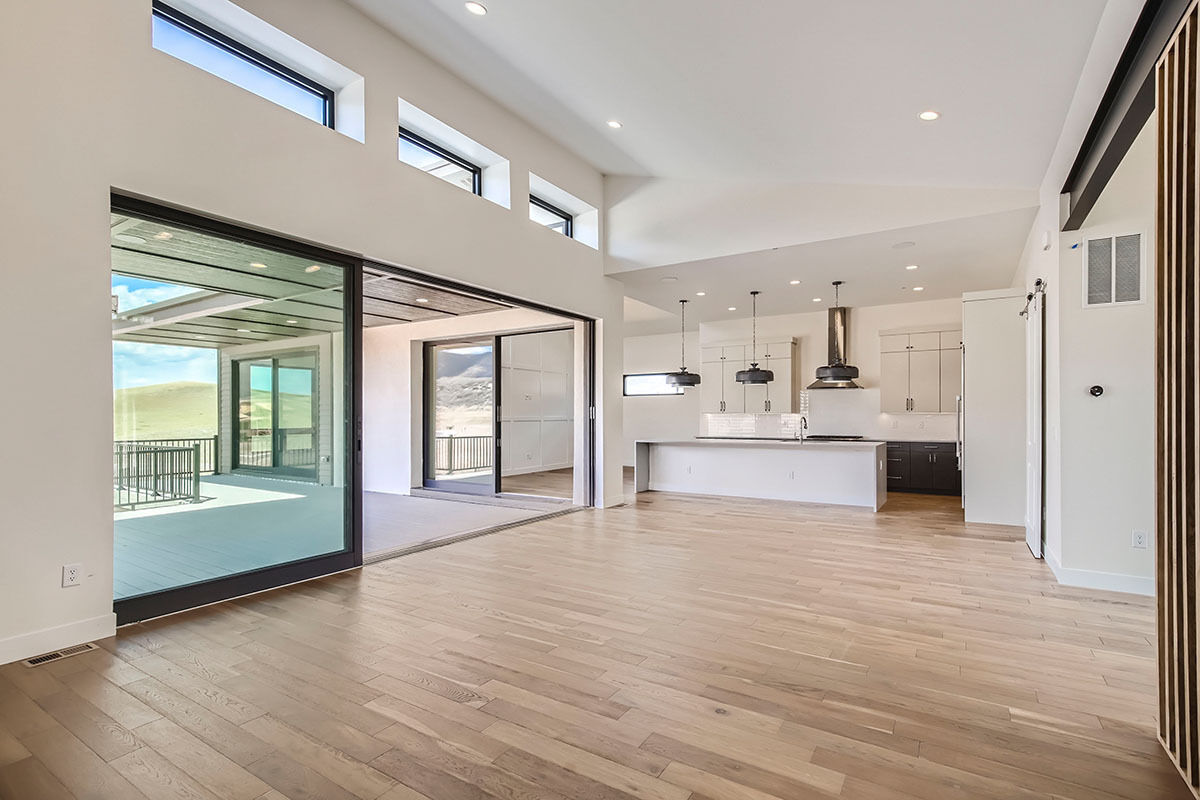











Floor Plans
Link
architecturaldesigns
Plan Details
Floors: 2
Two floor with basement
Bedrooms:
Garage Type: 2 car garage
Total Heated Area: 2678 sq.ft
1st Floor: 2296 sq.ft
2nd Floor — 381 sq.ft
Width — 50′10″
Depth — 83′12″
Roof — shed
Bathrooms: 2
Wall framing — wood frame
Cladding: wood siding, stucco, stone
Foundation type — Daylight basement
Outdoor living: Deck, 2nd Floor Deck
Windows: panoramic windows
Max Ridge Height 27′11″
OUR RECOMMENDATIONS
We invite you to visit our other site, EPLAN.HOUSE where you will find 4,000 selected house plans in various styles from around the world, as well as recommendations for building a house.
