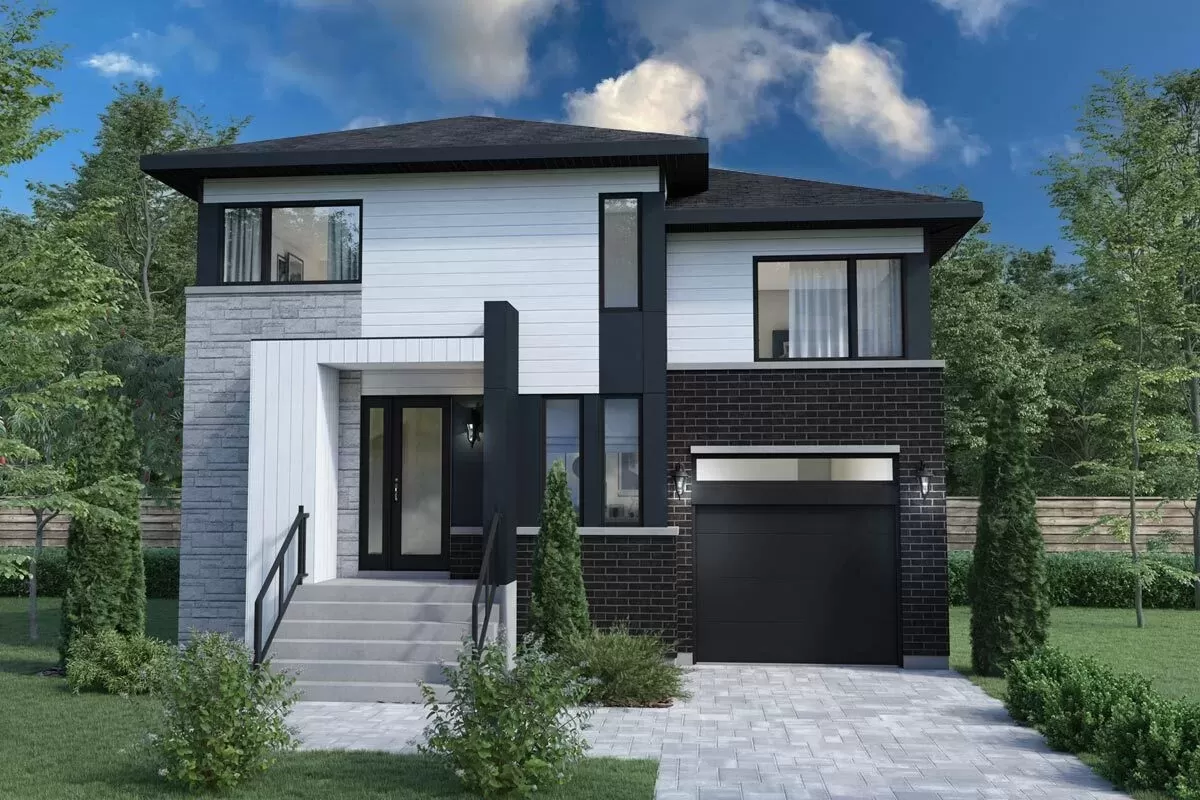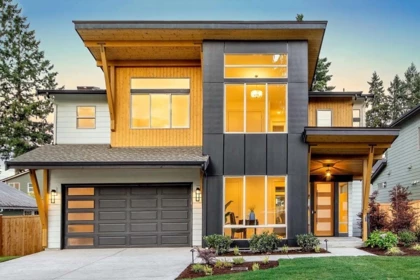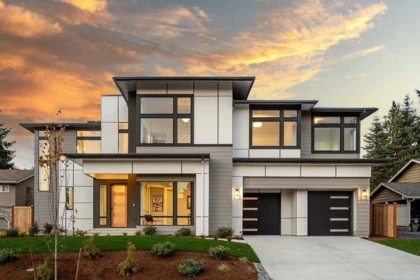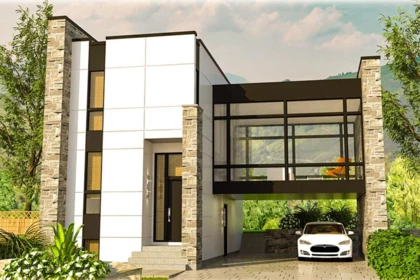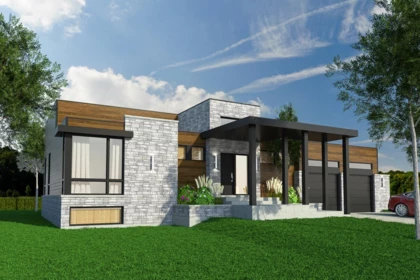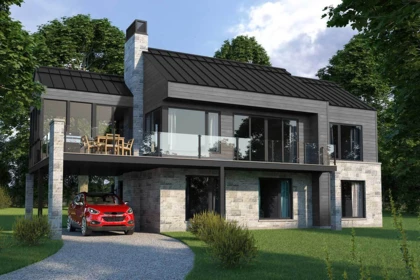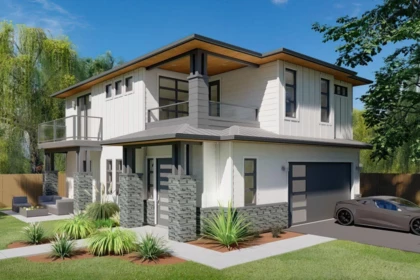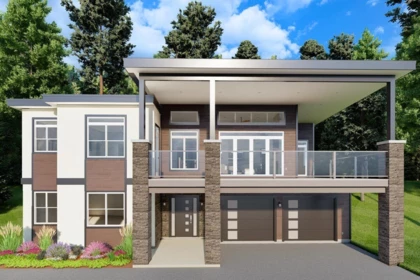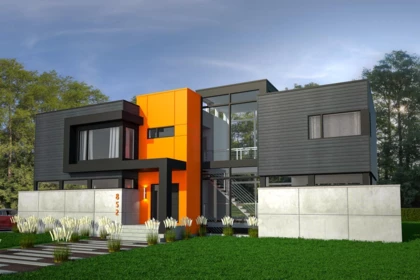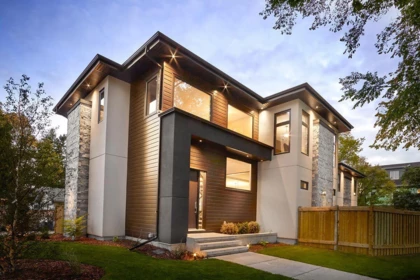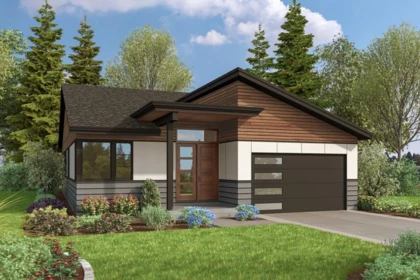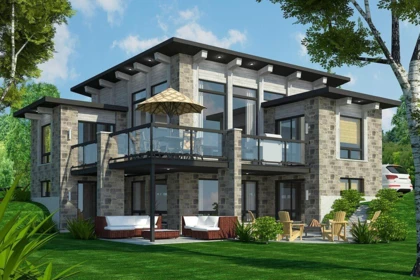House plans
Contemporary and modern house plans with interior design ideas. Quality photos of brick, frame houses, and cottages made of foam blocks and timber.
Modern House Plan with 4 Upstairs Bedrooms - 1858 Sq Ft
This modern two-story house plan gives you 4 beds, 2.5 baths and 1,858 square feet of heated living…
2-Story 5 Bed Modern House Plan - 3615 Sq Ft
With 5 bedrooms, 4.5 bathrooms, and 3615 square feet of heated living space, this two-story modern…
Modern House Plan with Outdoor Living Room - 4125 Sq Ft
The main floor features an open concept design, with the island kitchen having views to every room…
Innovative Modern House Plan With Glass Walls In Living Room
This modern house plan has an incredibly lovely appearance thanks to the glass walls that flank both…
Modern Split Bedroom House Plan with Daylight Basement
This modern 2-bedroom house has a big closet in the entryway for extra storage space. The kitchen…
Contemporary Three Bedroom Home Plan with Screened Porch
This contemporary house plan has a carport that extends from the left side of the layout and a…
Modern 3-Bed Floor Plan with Upstairs Sundecks
This three-bedroom modern home plan has an exterior composed of a combination of horizontal and…
Up-Sloping Two-Level Modern House Plan with Rec Room and Drive-Under 2-Car Garage
This contemporary house plan offers 2,816 square feet of heated living space divided over two…
PD-90315-2-4
In this gorgeous four-bedroom modern house plan, the stairs are highlighted by floor to ceiling…
2-Story Modern Northwest House Plan with In-Law Suite above Garage
The outside of this two-story Modern Northwest home design, which features a double garage…
Contemporary Scandinavian House Plan with Open-concept Living Space
With a little more than 2,000 square feet, this Northwest home plan offers modern features for a…
3-Bed Modern Home Plan Under 2000 Sq. Ft. for the Rear View Lot
This 1992 square foot, three-bedroom house plan was created to maximize the views from your sloping…
OUR RECOMMENDATIONS
We invite you to visit our other site, EPLAN.HOUSE where you will find 4,000 selected house plans in various styles from around the world, as well as recommendations for building a house.
