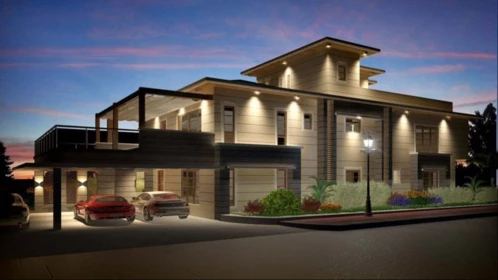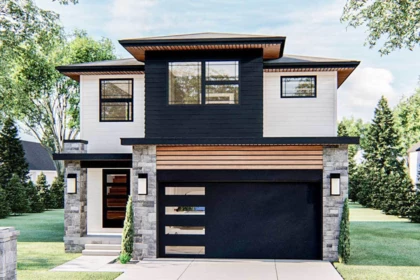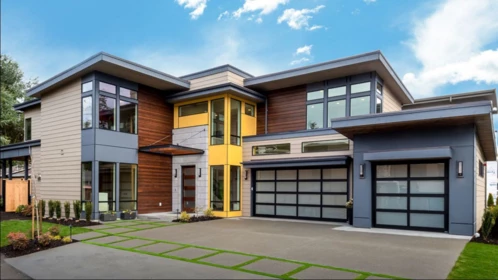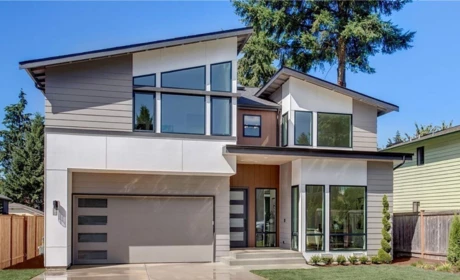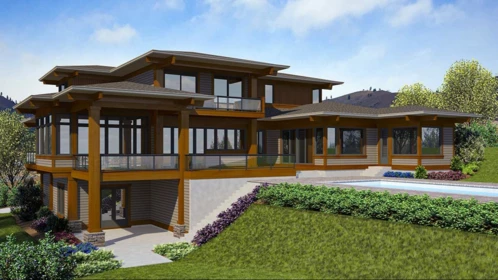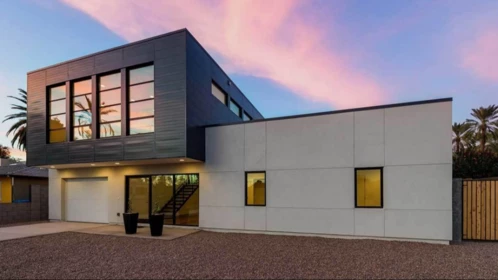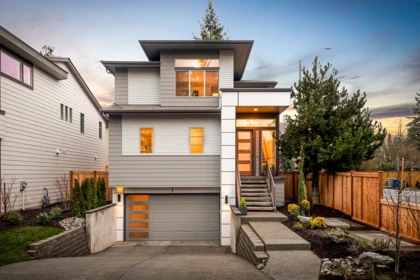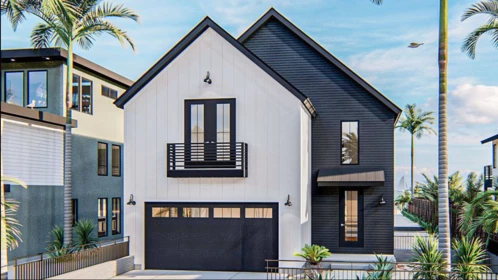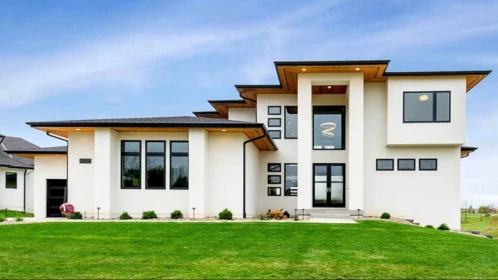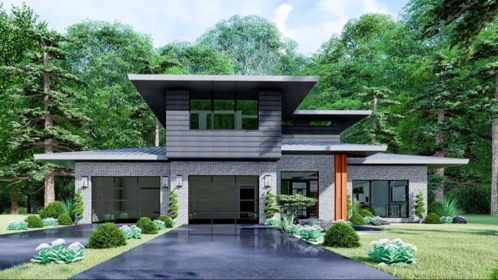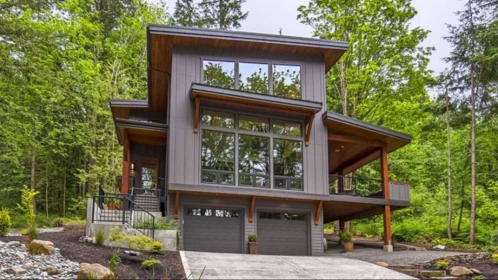Contemporary Two Story House Plans
If you are a practical person, then you should buy a two-story house plan, since having built a house, you will get a lot of advantages: from low construction costs to small expenses for maintenance and repair of a house. You can also choose a two-story house plan with a layout where recreation areas will be on the second floor, and rooms for day activities on the first floor. If you have beautiful views around, then consider the idea of planning where the living room and kitchen-dining room are on the second floor, then if there is a terrace or balcony you can admire the landscape from above. And it does not matter that you have to go up and down the stairs several times a day. Because, in return, you will get free fitness and in the foyer or living room a beautiful design element in the form of a beautiful modern staircase.
Modern two-story house with 3 bedrooms and basement
This is a practical and compact 3-bedroom modern style home. The exterior combines stone, cedar and contrasting siding to make the façade more…Modern 3,760 sq. ft. two-story house for a narrow lot
Anyone's breath is taken away when they see this two-story house with lots of panoramic corner windows, contrasting facades made of modern materials,…Modern House Plan with Large Windows and Shed Roofs
It is a modern 4-bedroom home project with a dynamic look and small footprint, making it suitable for building on a small lot.Modern House Plan with Large Covered Decks for a Side-Sloping Lot
Lots of windows and folded doors bring light and space to this modern house plan and make outdoor living as comfortable as possible. A low pitched…HighTech House Plan with 4 Bedrooms and Fitness Room
Clean, straight lines are the hallmark of this exciting contemporary home plan. The second floor overhanging the garage with a panoramic window is…Modern 4-Bed House Plan with Wrap-Around Porch
This beautiful, modern 4 bedroom home features a concrete block facade, curtain wall, and siding. A veranda is made around the perimeter of the…Contemporary Two-Story House Plan with Drive-under Garage and Four Bedrooms
Horizontal siding in a variety of colors and sizes visually expands the narrow façade of this contemporary 4-bedroom home. On the ground floor, there…Narrow Contemporary Farmhouse Plan
Just 32' wide, this modern farmhouse plan can fit on most lots. In the exterior, vertical siding is combined with contrasting ultra-modern panels. On…Modern 5-bedroom house plan with an office
A pleasing mix of different exterior materials lends a lovely look to this northwest floor plan. Multiple transom windows provide additional light,…Contemporary House Plan with Two-Story Ceilings and Sun Room
The asymmetric facade of this house with low pitched roofs and windows of different sizes attracts attention to this modern house. Upon entering the…Two-story modern house plan with a master bedroom on the first floor
The low hip roof of this modern 3-bedroom house protects the walls of the house from rain and snow and gives to the original facade an attractive…OUR RECOMMENDATIONS
We invite you to visit our other site, EPLAN.HOUSE where you will find 4,000 selected house plans in various styles from around the world, as well as recommendations for building a house.
