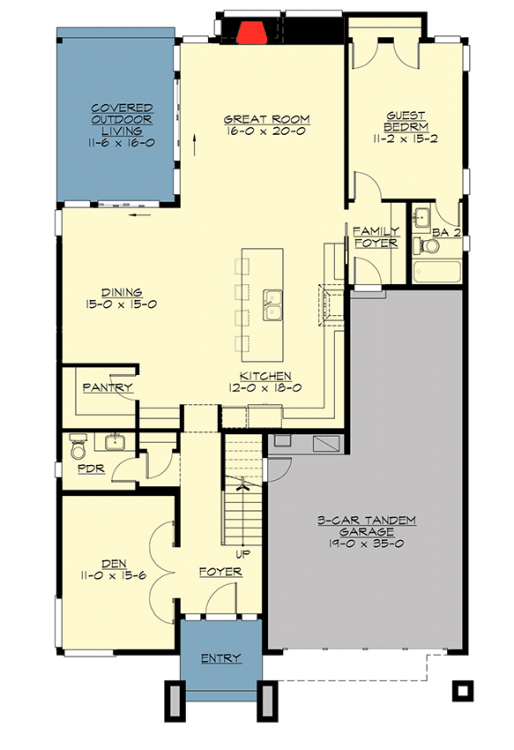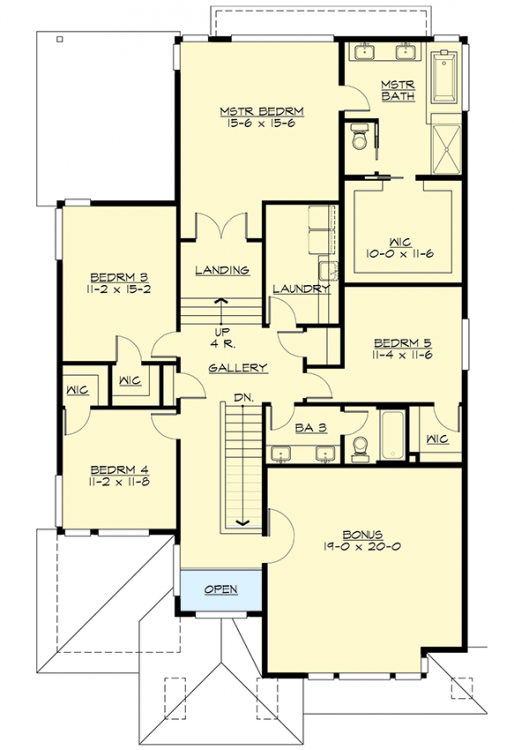Modern 5-bedroom house plan with an office
- A pleasing mix of different exterior materials lends a lovely look to this northwest floor plan. Multiple transom windows provide additional light, and the open floor plan enhances the feeling of spaciousness.
- Work from home in an office with corner windows next to the foyer. The remaining bedrooms on the second floor also have corner windows.
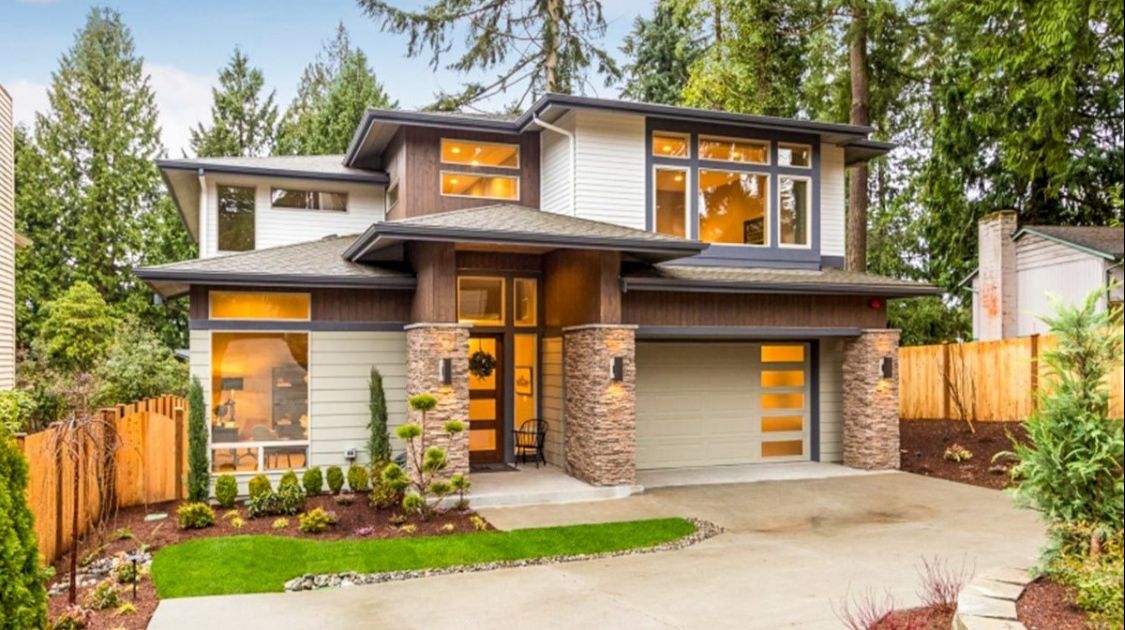
- The kitchen has a massive island for four people and is positioned so that you can see the covered porch while cooking. There is a large walk-in pantry nearby.
- The rest of the bedrooms are located on the spacious second floor, where each bedroom has a walk-in closet.
- A laundry room is located on the same level - exactly where most of the laundry is used.
- Use the enormous bonus room however you want; this is a perfect space for a home theater or art workshop and is part of the everyday living space.
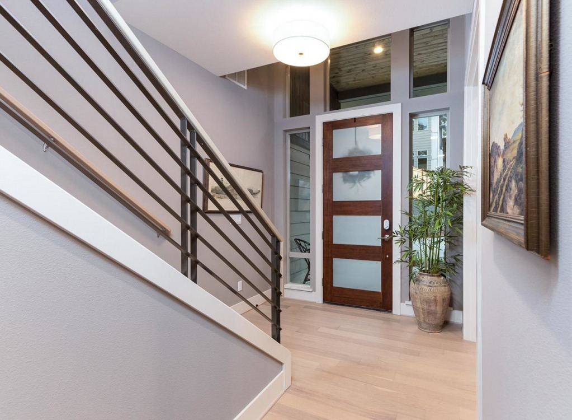
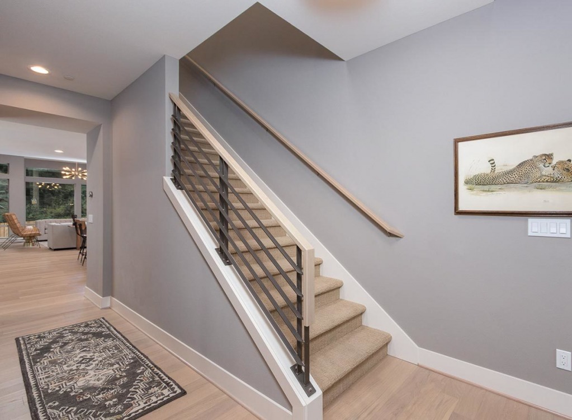
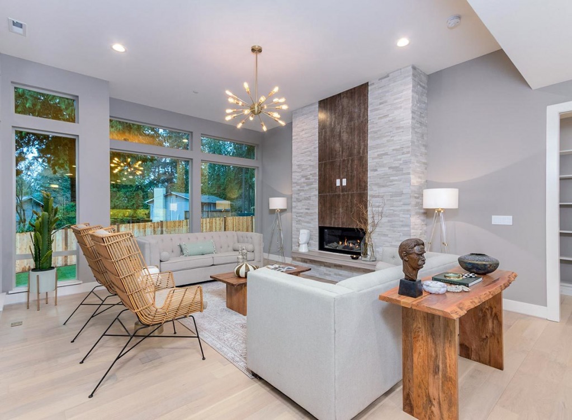
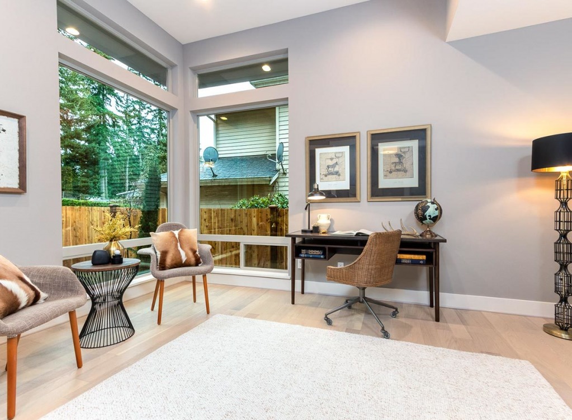
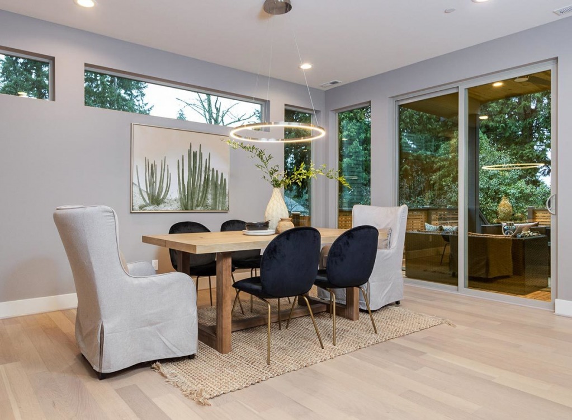
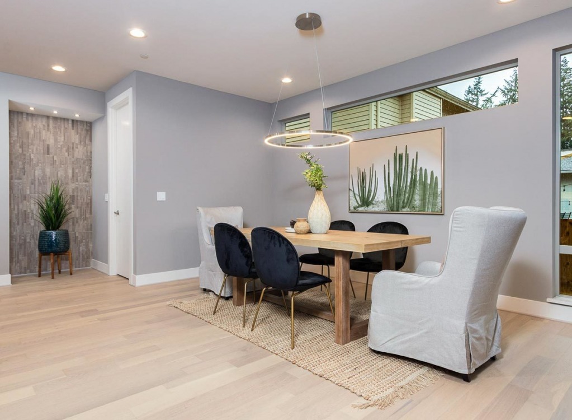
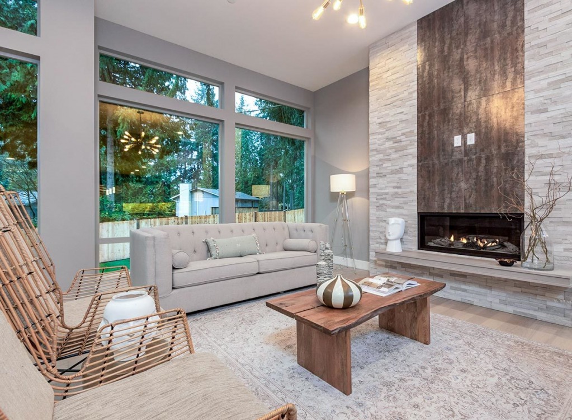
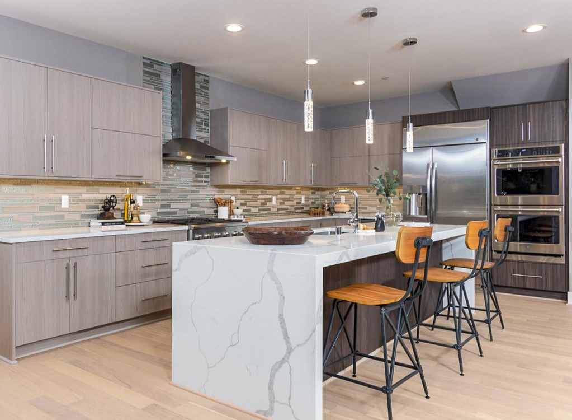
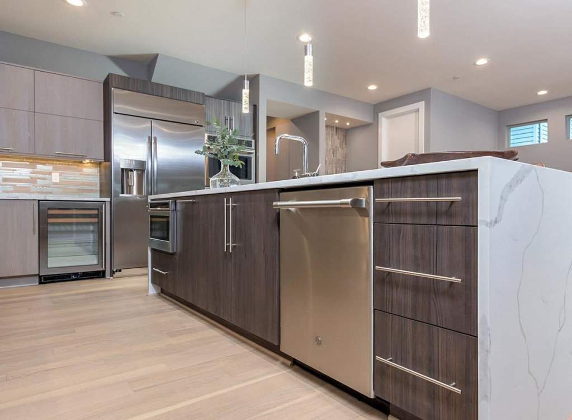
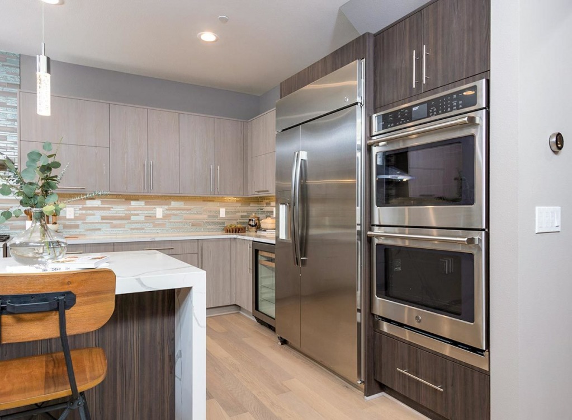
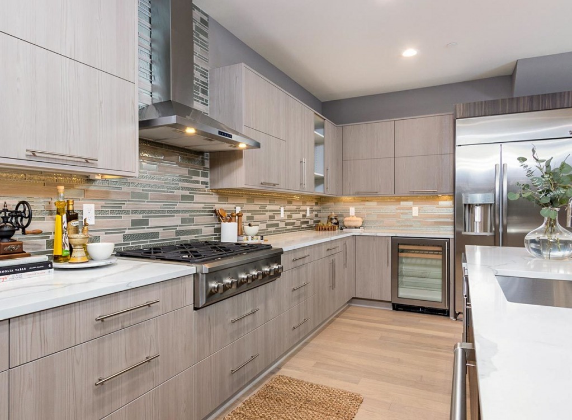
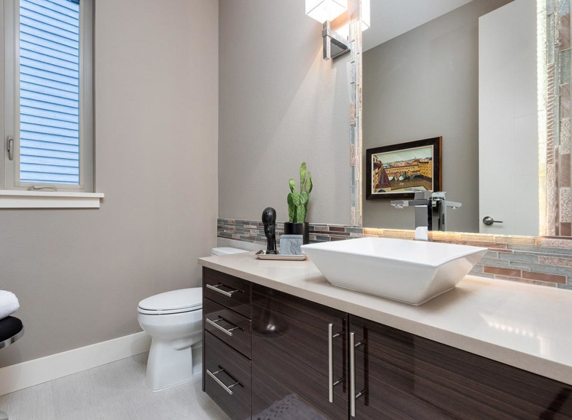
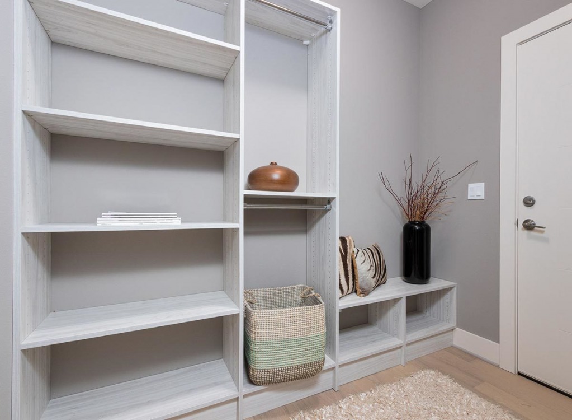
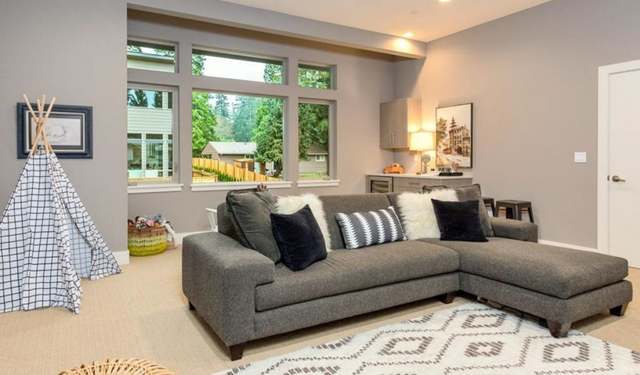
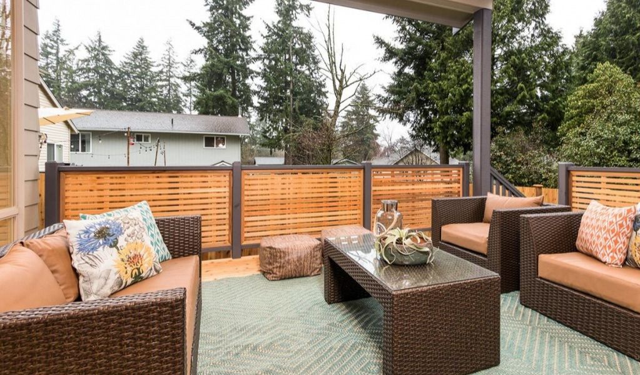
Floor Plans
Link
eplan
Plan Details
Floors: 2
Bedrooms: 5++
Garage Type: 3 car garage
Total Heated Area: 3688 sq.ft
1st Floor: 1647 sq.ft
2nd Floor — 2027 sq.ft
Width — 0′0″
Depth — 0′0″
Roof — hip
Bathrooms:
Wall framing — wood frame
Cladding: wood siding, stone
Foundation type — Basement
Outdoor living: Porch, alfresco
Windows: large windows
Max Ridge Height 25′11″
OUR RECOMMENDATIONS
We invite you to visit our other site, EPLAN.HOUSE where you will find 4,000 selected house plans in various styles from around the world, as well as recommendations for building a house.
