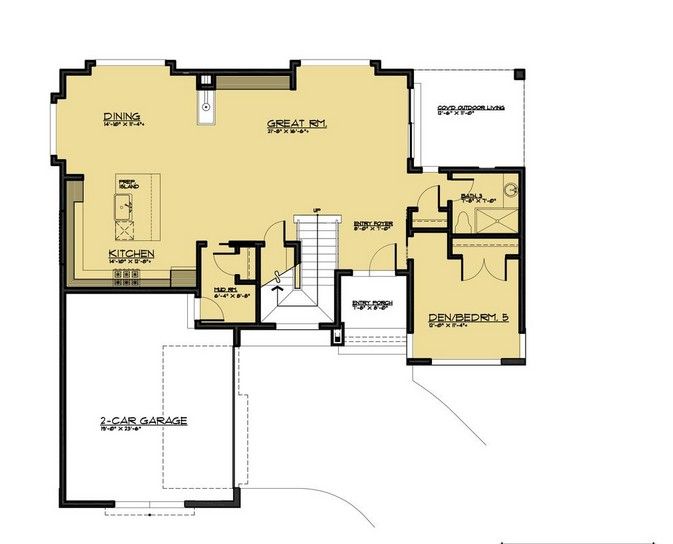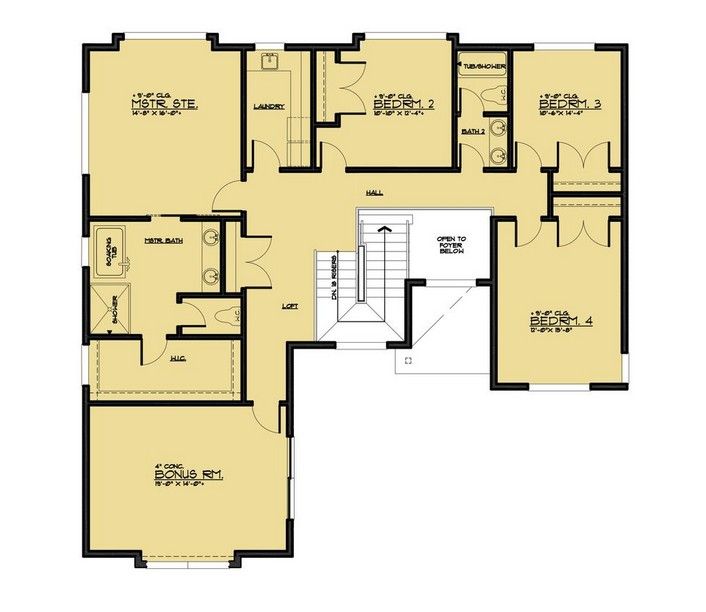Two-story monolithic house (ICF) in a modern style
The architect has done an excellent job creating a two-story house plan: the modern façade with straight lines is complemented by design touches of exposed wall sections and panoramic windows. At the same time, the hipped roof with a low pitch blends perfectly with the author's wholly original idea. The house's layout, with a front courtyard, makes the house practical and convenient for the occupants, as the garage is accessed from the front door, which is also of a colorful design. The number of bedrooms is originally four, but the homeowner can add another bedroom above the garage if desired. The living room and kitchen group layout are very comfortable, and the fireplace creates a great atmosphere of coziness and comfort.
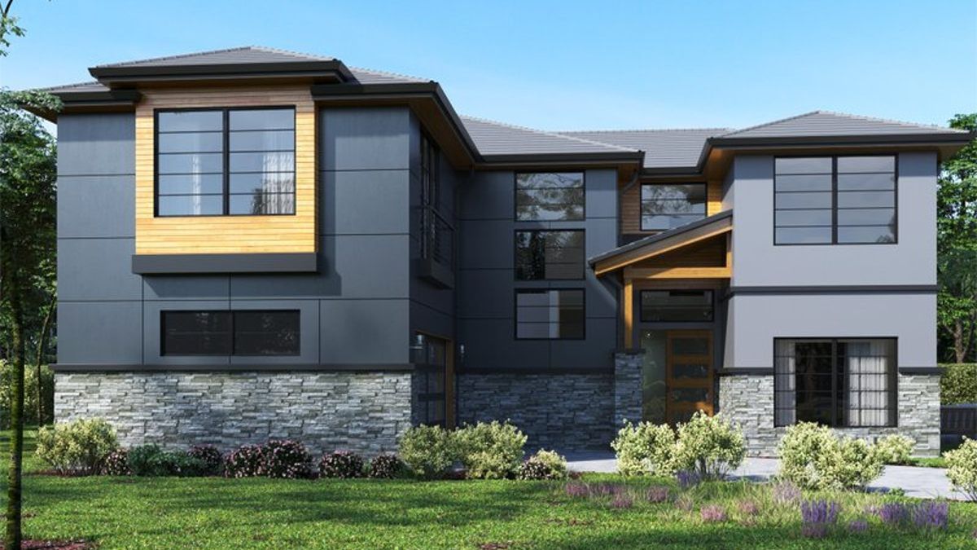
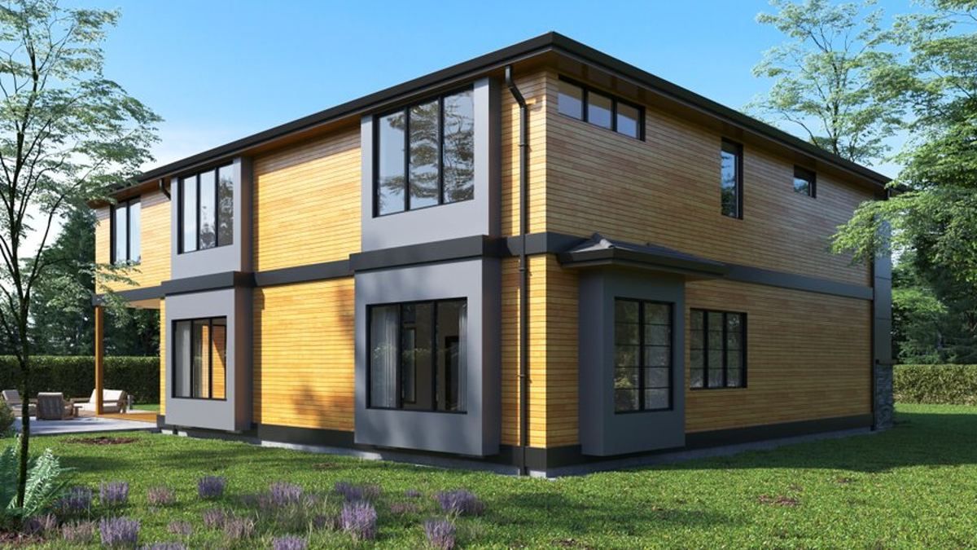
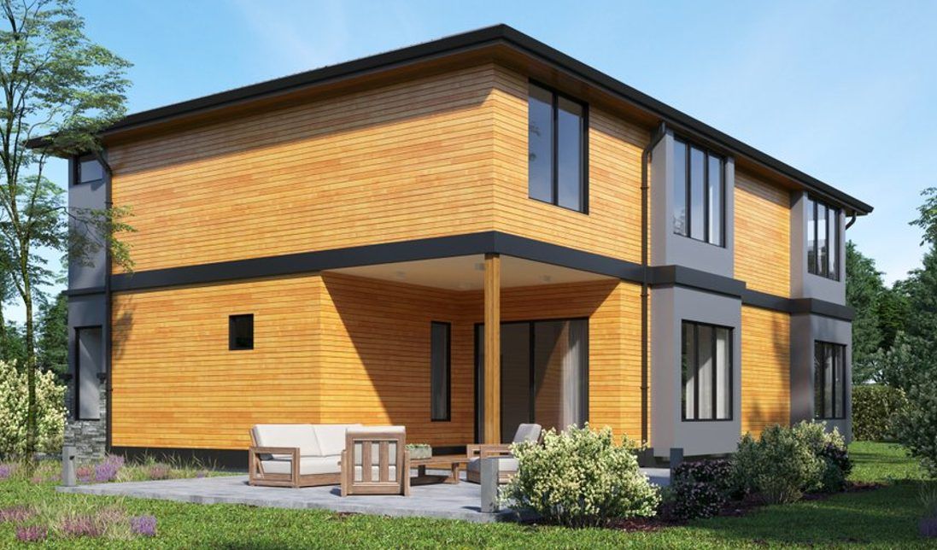
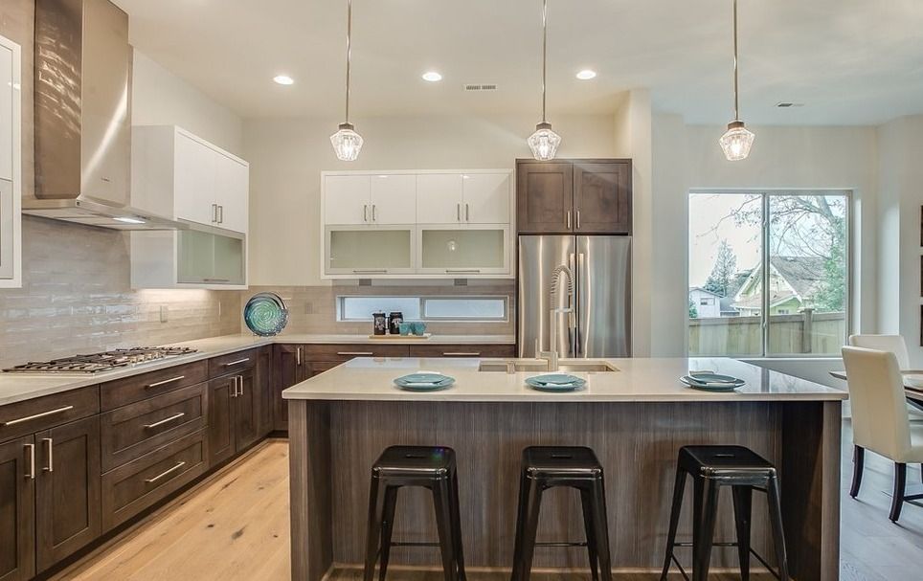
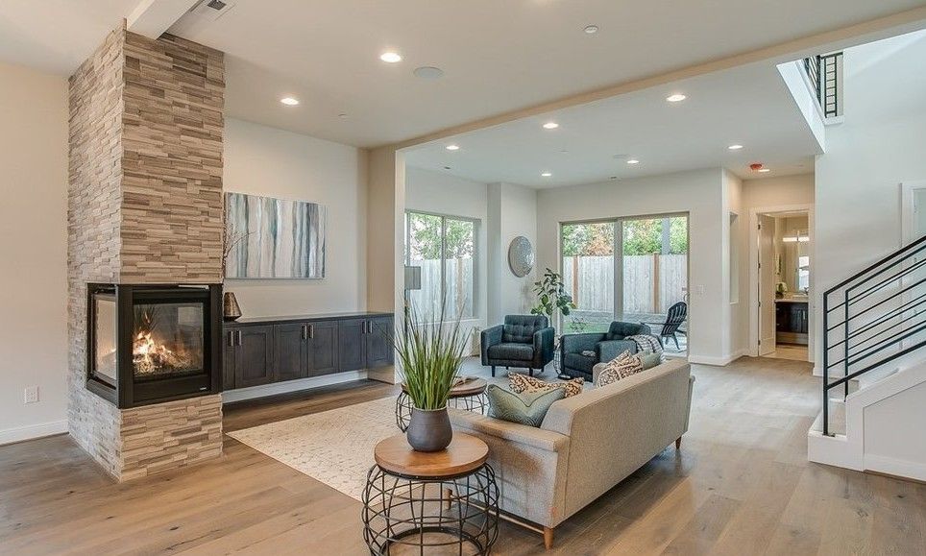
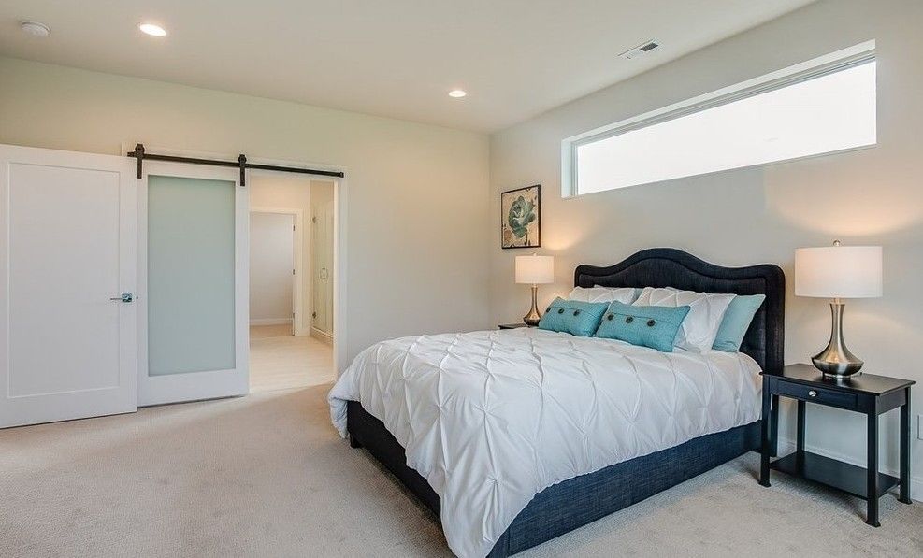
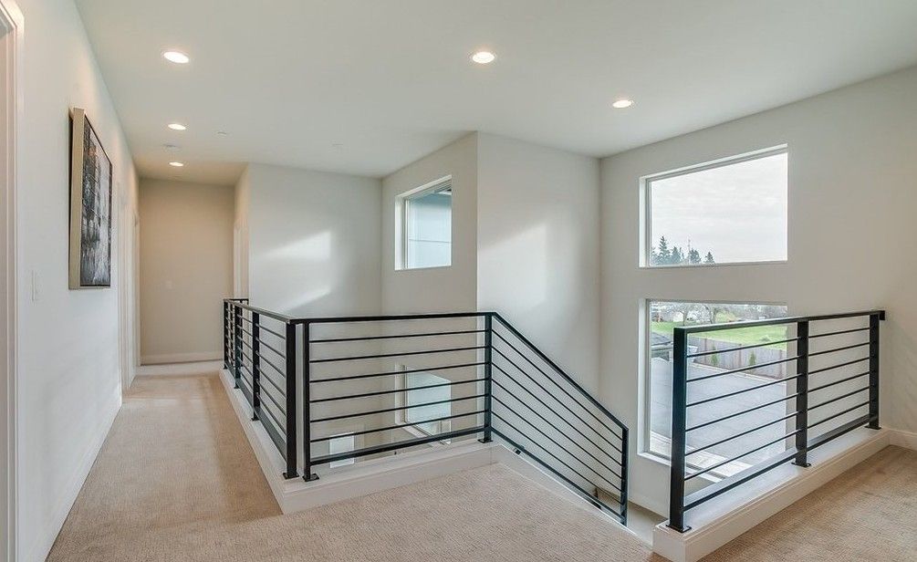
Initially, the house plan has a timber frame wall construction, which is not very profitable for builders due to the substantial rise in wood prices. Therefore, we recommend considering the technology of reinforced concrete walls with permanent formwork (ICF), thanks to which your house will cost the same as a timber-frame house but will save a lot of money in the future. Everyone understands that monolithic construction means reliability and durability. Don't underestimate the use of modern quality ventilation - we all need good air to keep our loved ones healthy.
Floor Plans
Plan Details
OUR RECOMMENDATIONS
We invite you to visit our other site, EPLAN.HOUSE where you will find 4,000 selected house plans in various styles from around the world, as well as recommendations for building a house.
