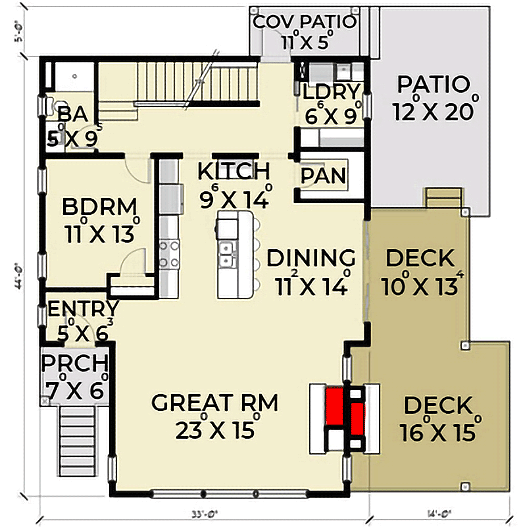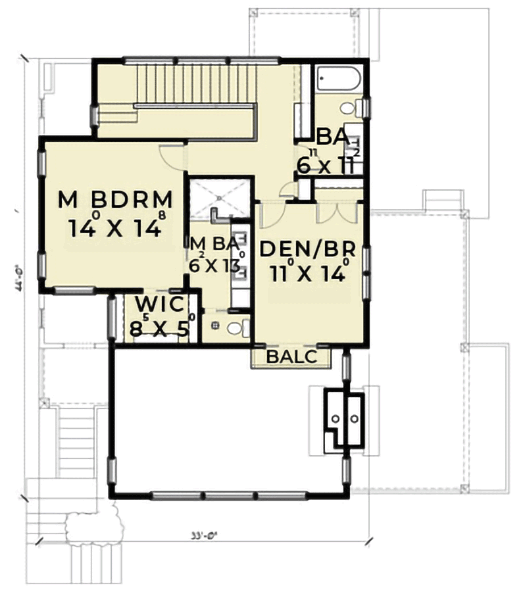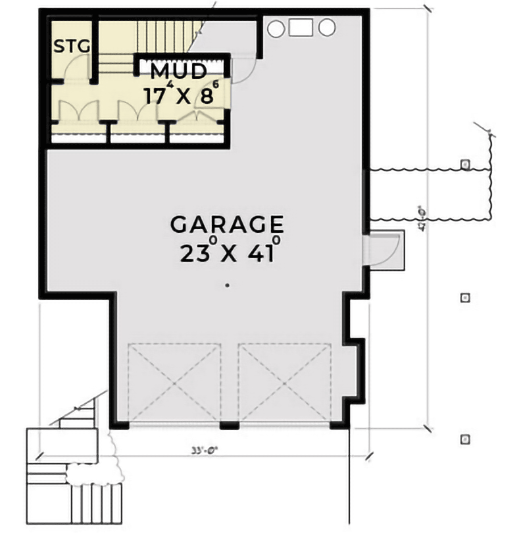Contemporary House Plan For Narrow Lot with Drive-Under Garage
- Lots of transom windows bring extra light into this Contemporary house plan.
- Designed for a sloping lot, the drive-under garage opens to a finished mudroom with lots of storage closets.
- On the main floor, the big, open living area expands the feeling of spaciousness.
- Back to back fireplaces warm the great room and the covered deck, with an uncovered patio if you want to work on your tan.
- A guest bedroom gains privacy from being the only bedroom on this floor.
- Upstairs, the den becomes another bedroom if needed, adding flexibility.
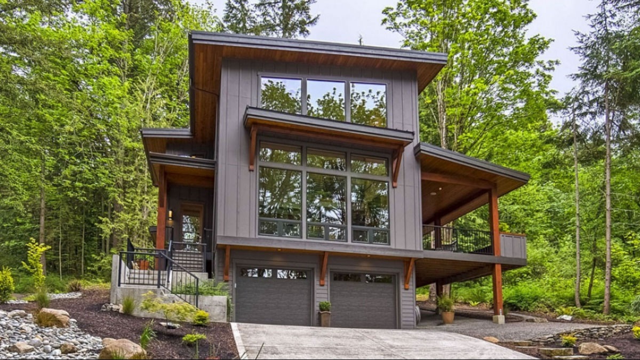
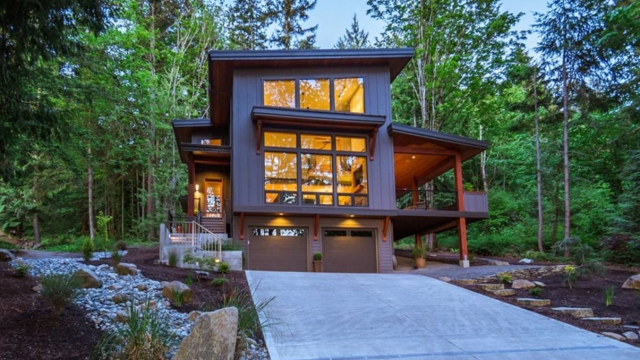
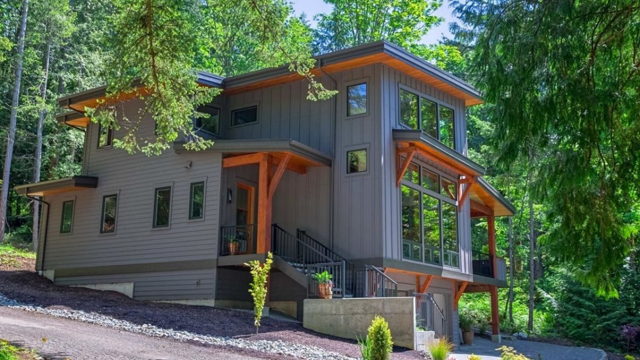
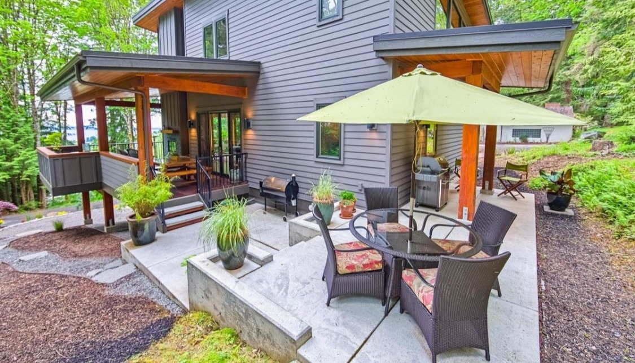
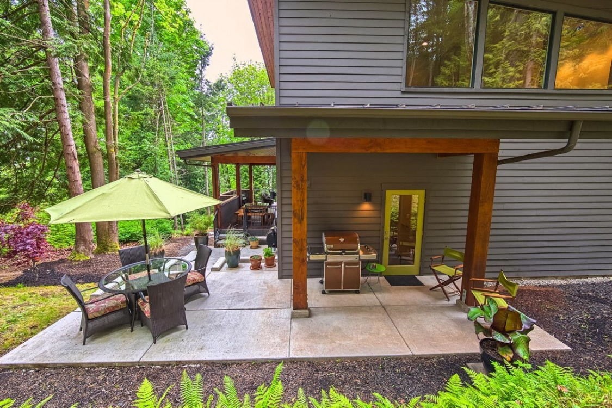
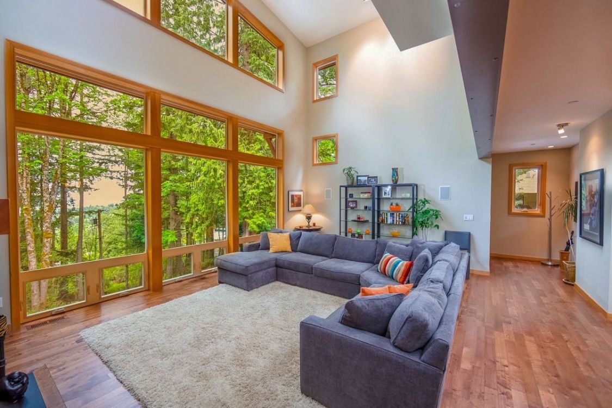
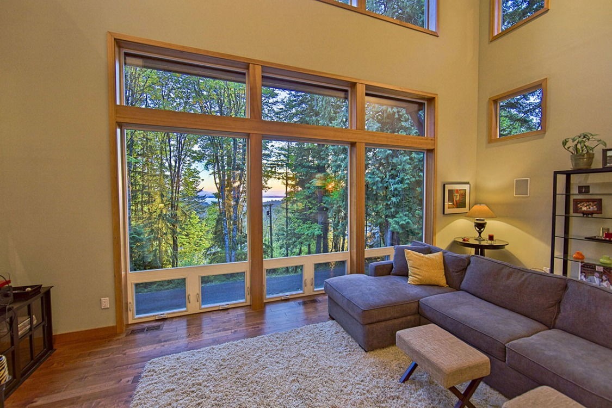
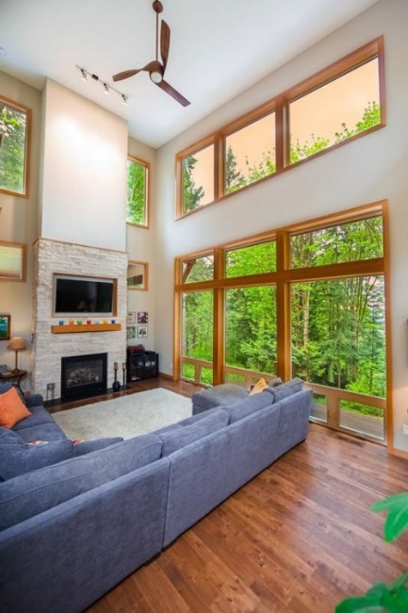
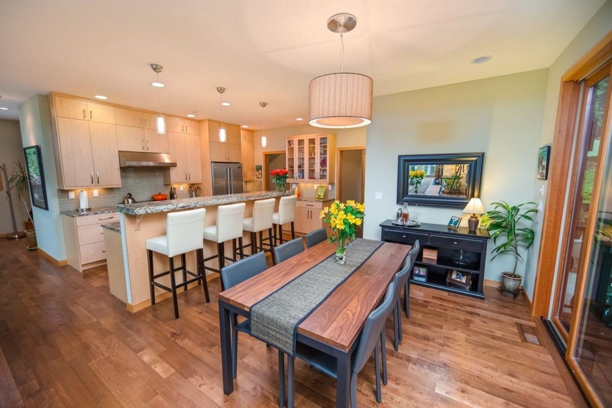
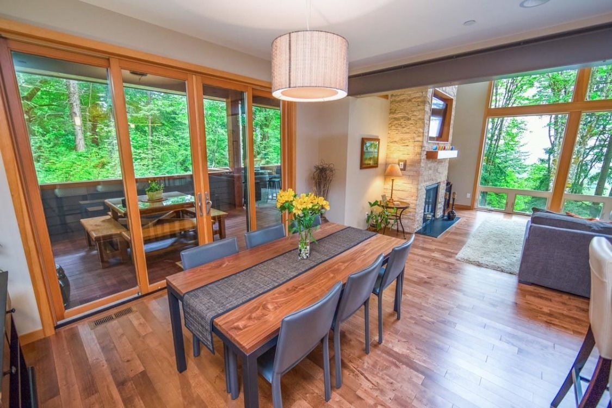
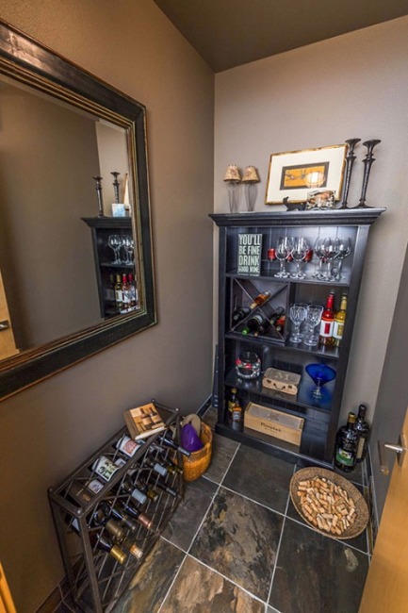
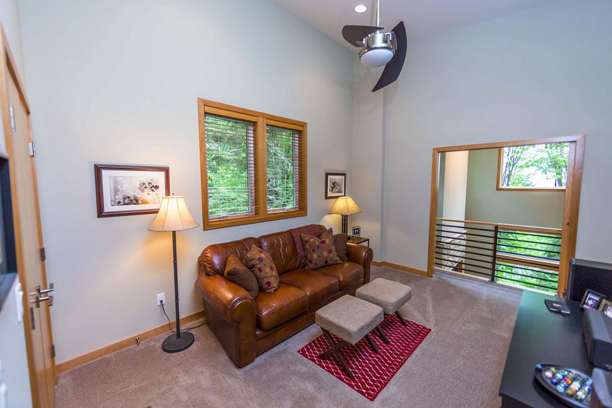
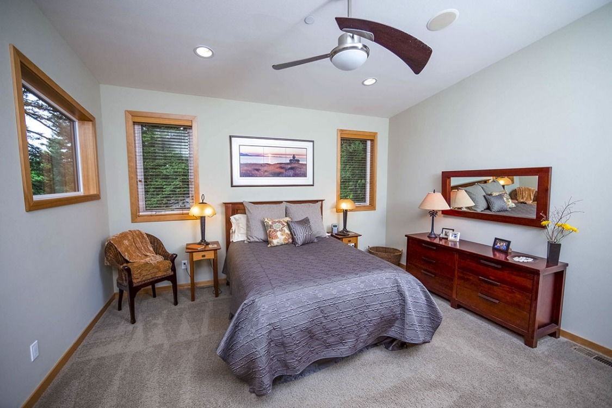
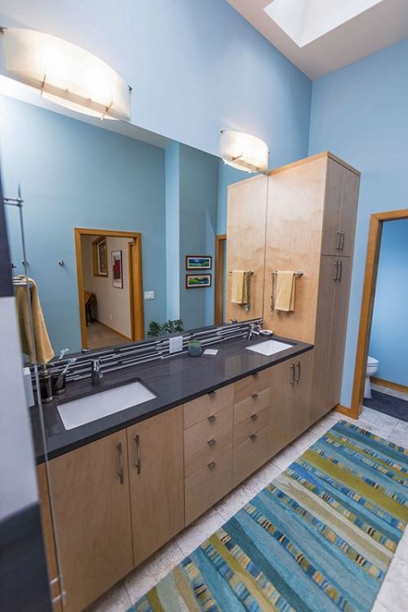
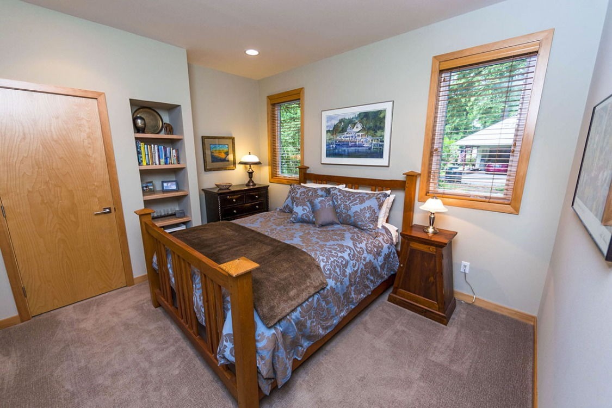
Floor Plans
Link
eplan
Plan Details
Floors: 2
Bedrooms: 3
Garage Type: 2 car garage, driveunder garage
Total Heated Area: 2316 sq.ft
1st Floor: 1330 sq.ft
2nd Floor — 752 sq.ft
Width — 0′0″
Depth — 0′0″
Roof — shed
Bathrooms:
Wall framing — wood frame
Cladding: wood siding
Foundation type — Daylight basement
Outdoor living: Deck, Porch, Patio
Windows: large windows, panoramic windows
Max Ridge Height 0′0″
OUR RECOMMENDATIONS
We invite you to visit our other site, EPLAN.HOUSE where you will find 4,000 selected house plans in various styles from around the world, as well as recommendations for building a house.
