Modern House Plan with Large Windows and Shed Roofs
This 4-bed modern house plan has an edgy exterior that fits into a small footprint, making it appropriate for those hard-to-fit lots as well as ones that have lots of room.
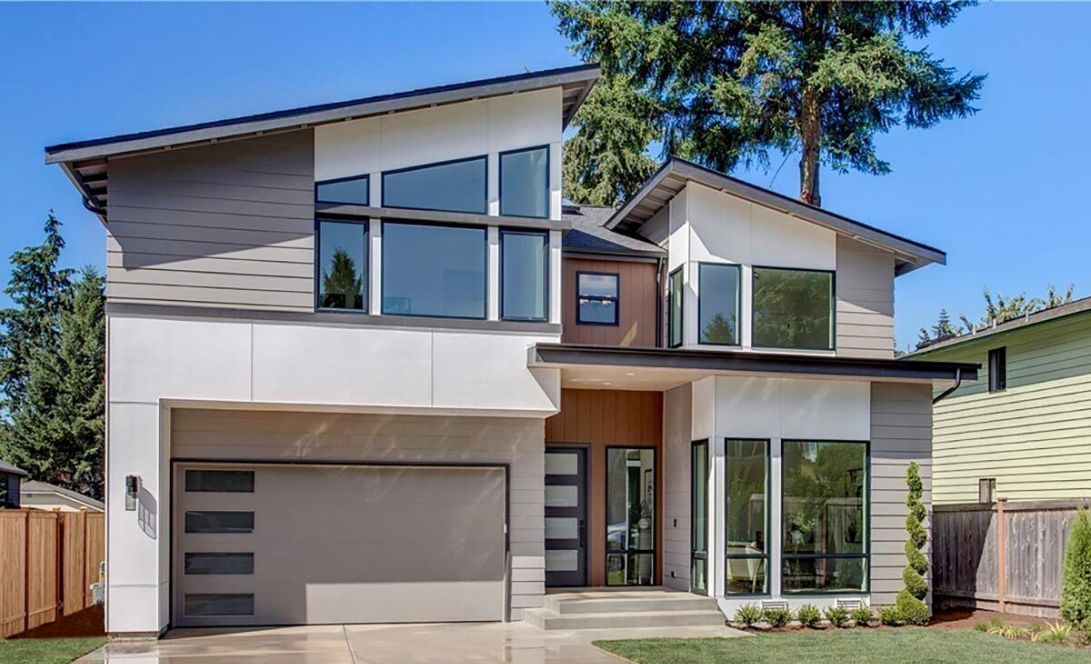
- Entering through the covered entrance, you will see the whole space to the back of the house behind the stairs.
- To your right, a secluded room - as easy as a home office - gives you a quiet place to read or work.
- The kitchen with a functional island with two sinks on one side and stools for three people on the other is combined with the dining room and living room with a fireplace.
- The sliding door opens access to the pantry. The rear wall leads to a 12 foot deep covered terrace.
- Stairs open with views from the stairwell. Two of the four bedrooms upstairs have dressing rooms.
- The laundry room is conveniently located for everyone.
- A bonus room can be used as a future space, play or home theater, or even an office upstairs. This room is included in the total living space.
- Back on the first floor, in the hallway behind the garage, where there is a dressing room to drop your clothes, separated from the rest of the house by a door.
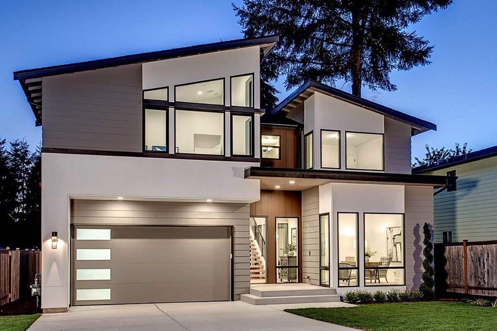
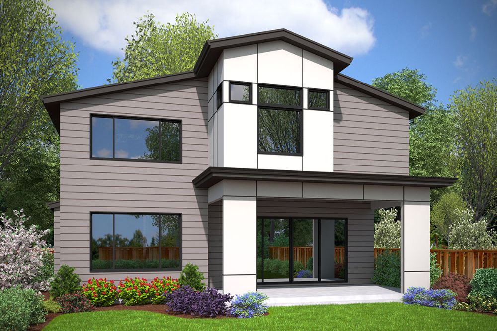
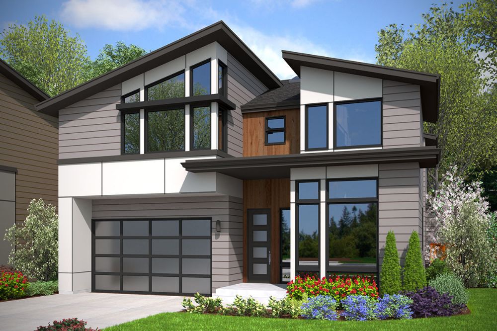
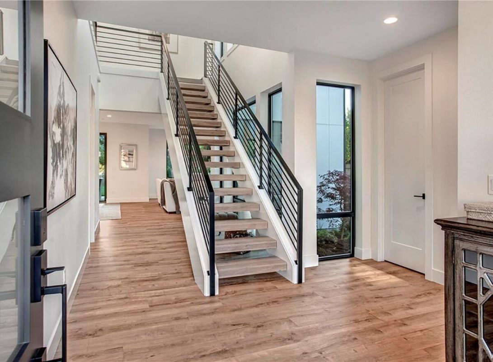
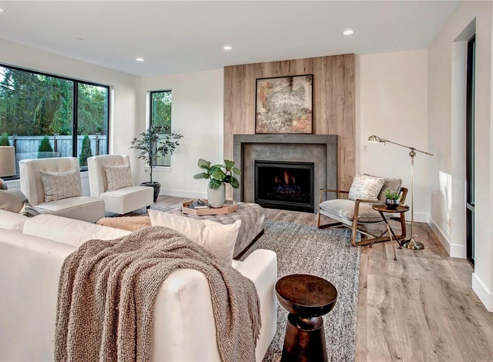
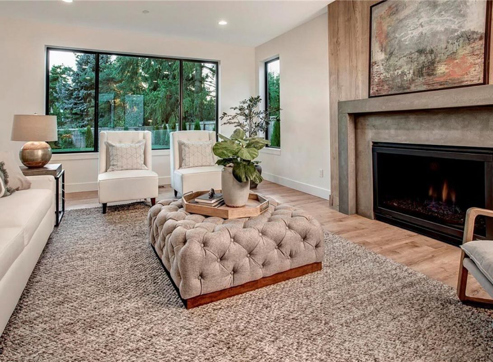
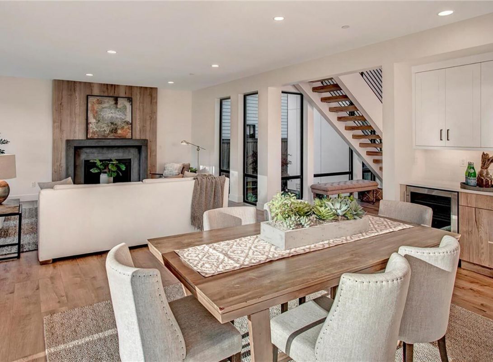
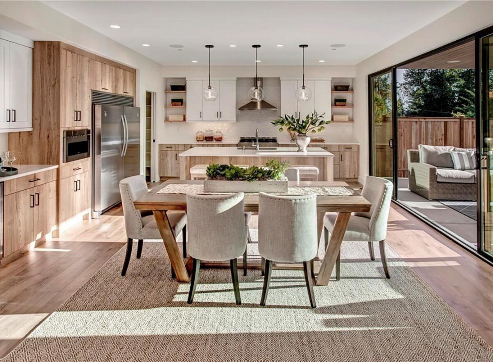
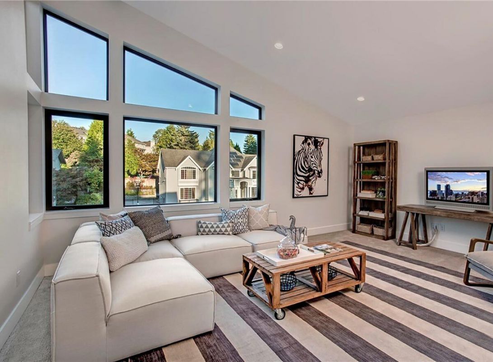
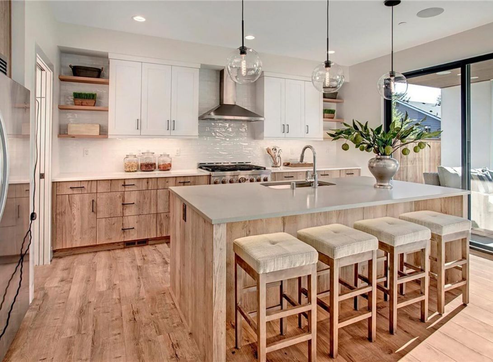
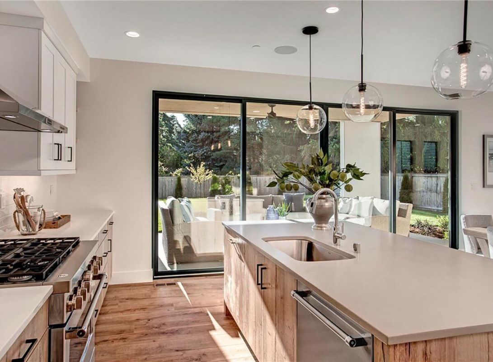
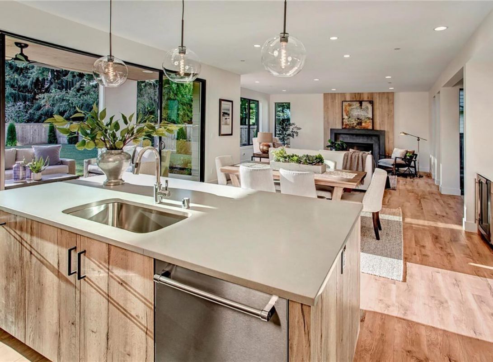
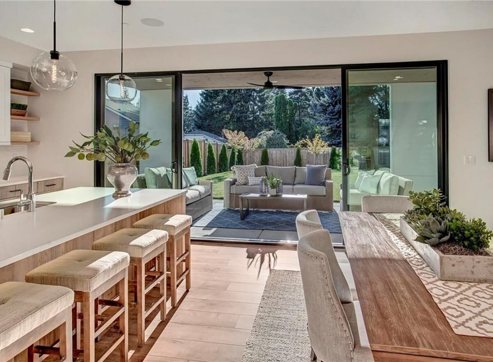
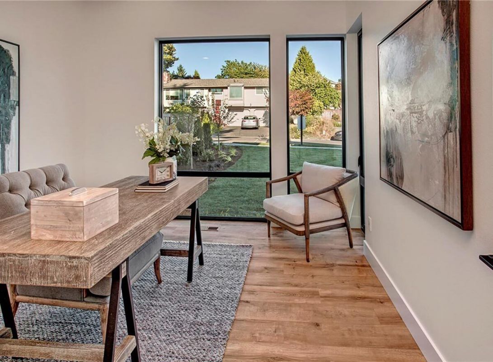
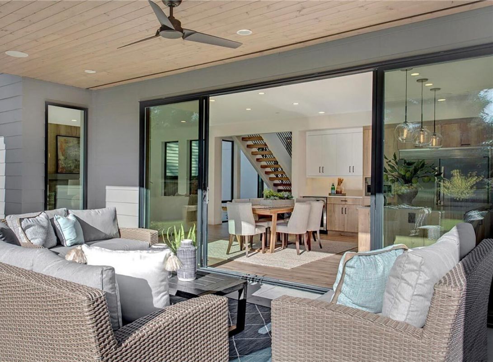
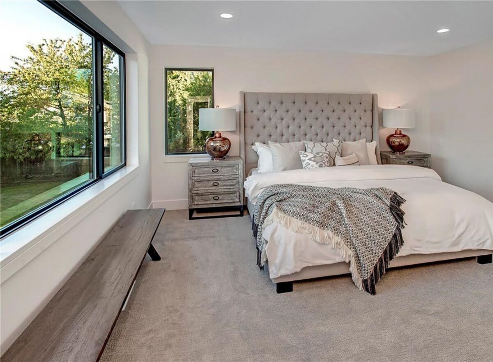
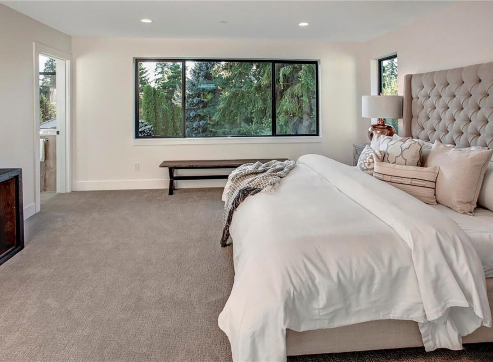
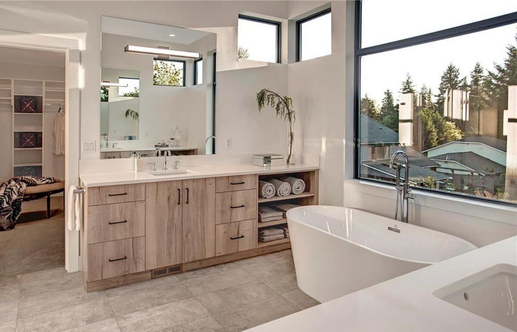
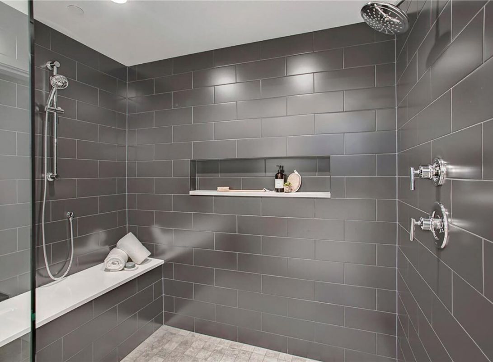
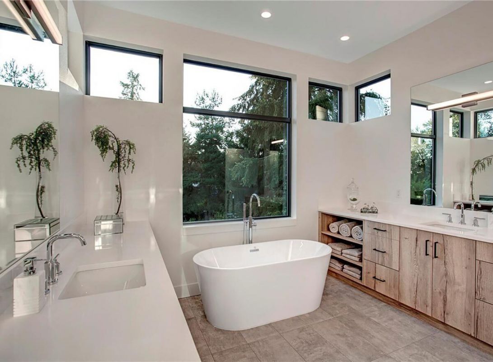
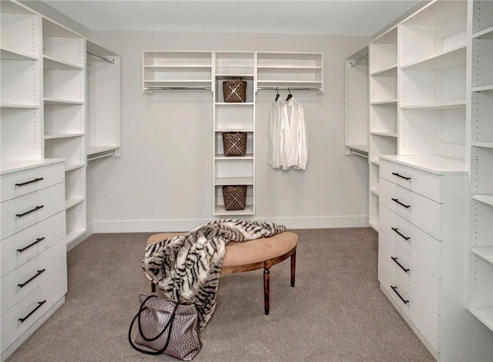
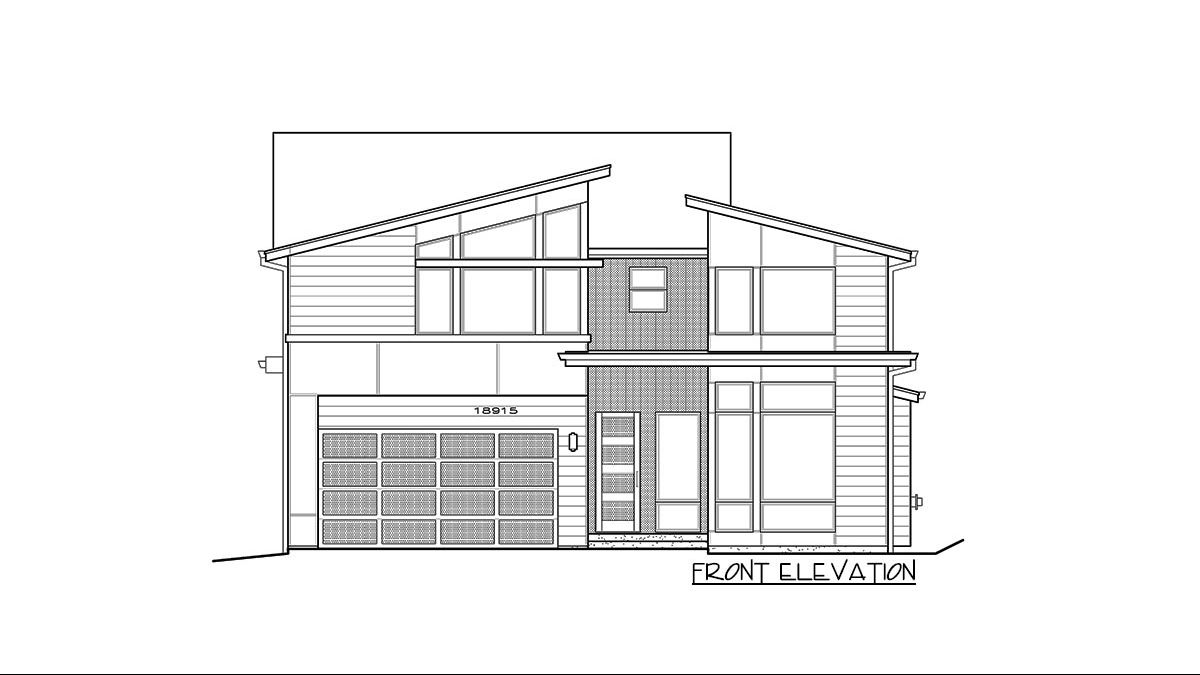
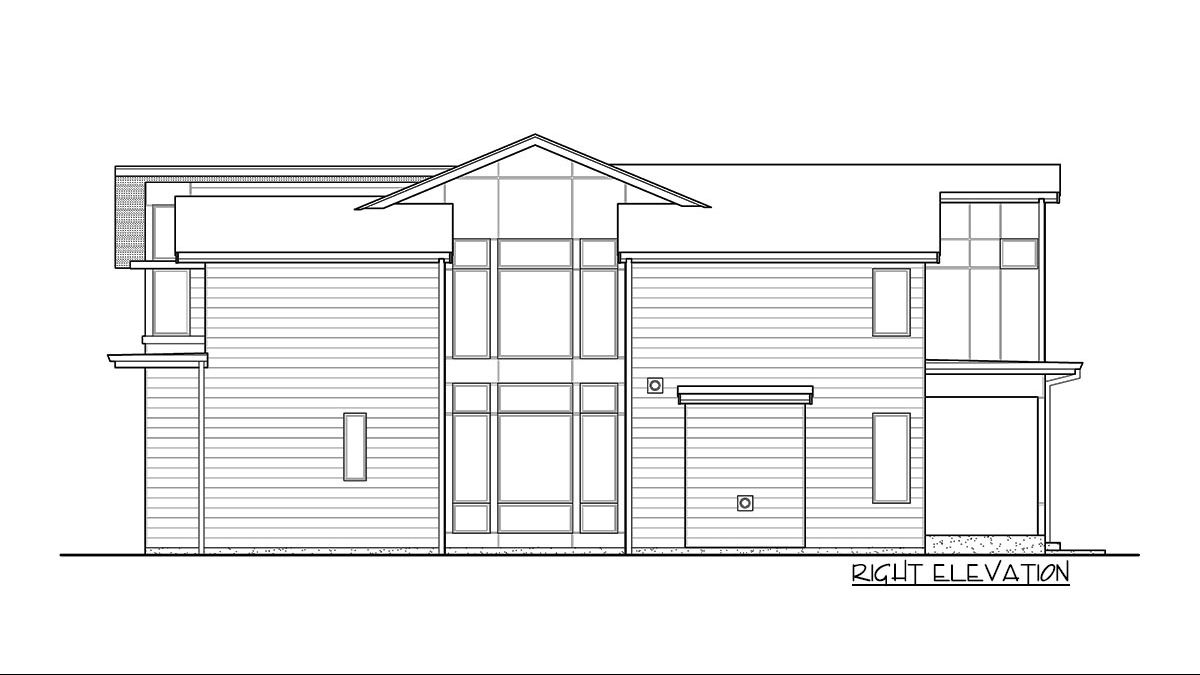
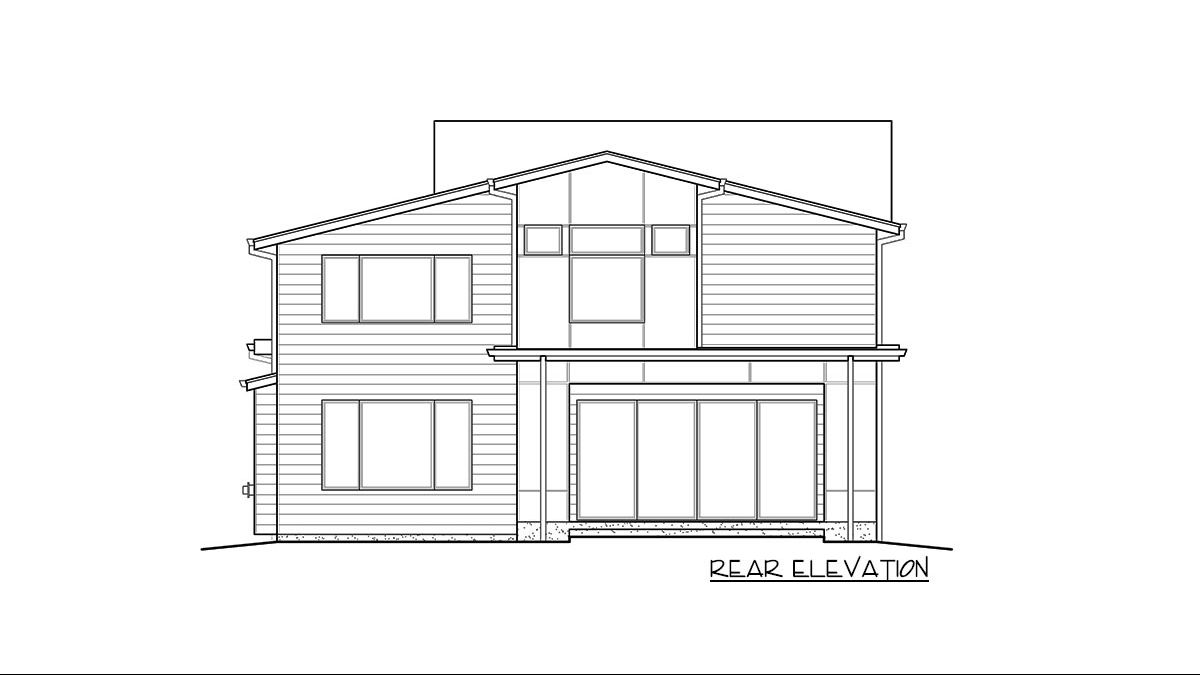
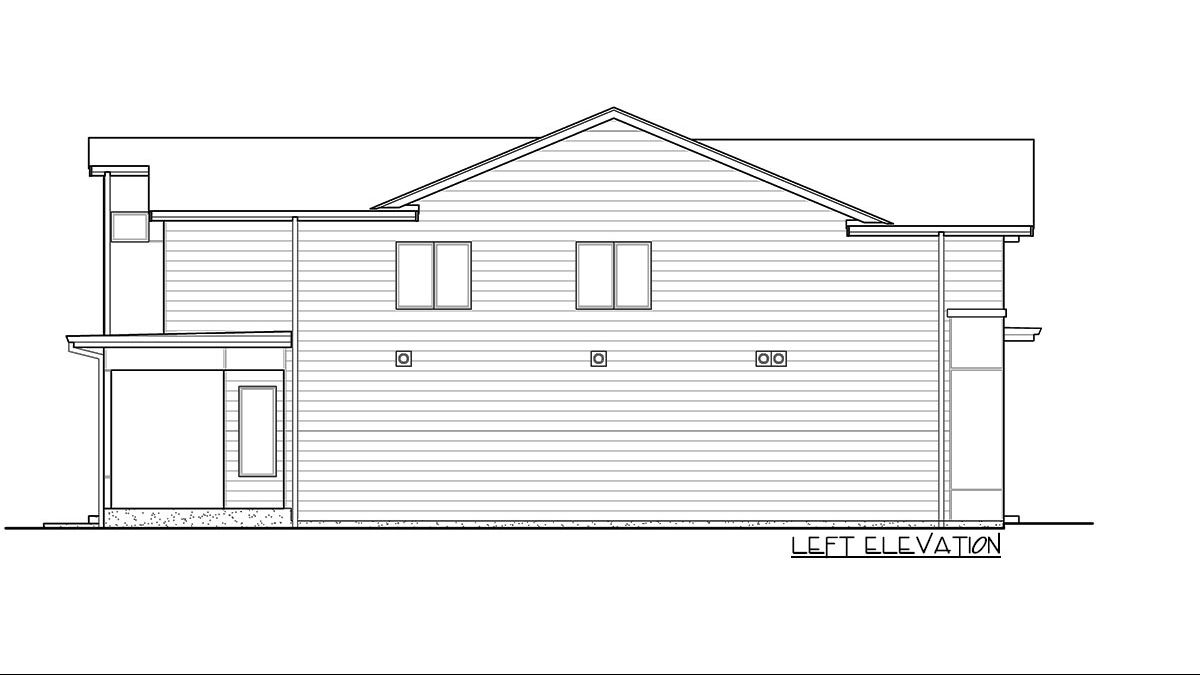
Floor Plans
Link
architecturaldesigns
Plan Details
Floors: 2
Bedrooms: 4
Garage Type: attached garage, 2 car garage
Total Heated Area: 3148 sq.ft
1st Floor: 1274 sq.ft
2nd Floor — 1874 sq.ft
Width — 40′0″
Depth — 60′0″
Roof — shed
Bathrooms:
Wall framing — wood frame, ICF
Cladding: stucco, fiber-cement siding
Foundation type — Crawl Space
Outdoor living: Deck, alfresco
Windows: large windows, panoramic windows, clerestory windows
Max Ridge Height 26′7″
OUR RECOMMENDATIONS
We invite you to visit our other site, EPLAN.HOUSE where you will find 4,000 selected house plans in various styles from around the world, as well as recommendations for building a house.

